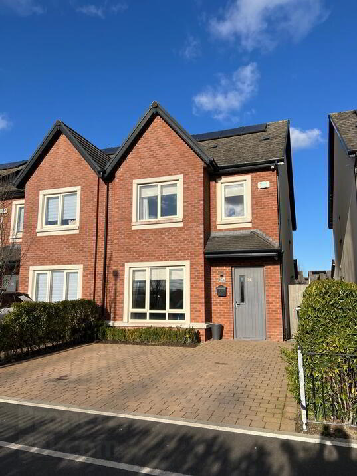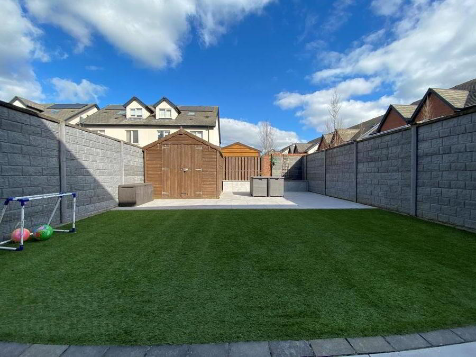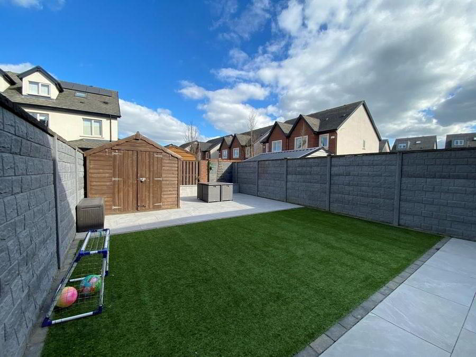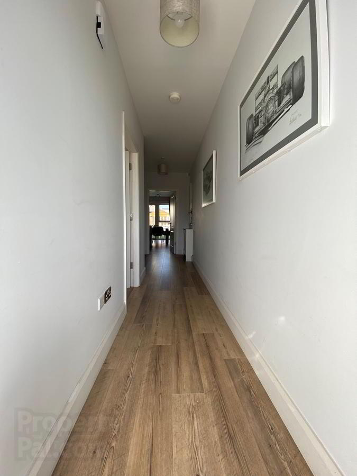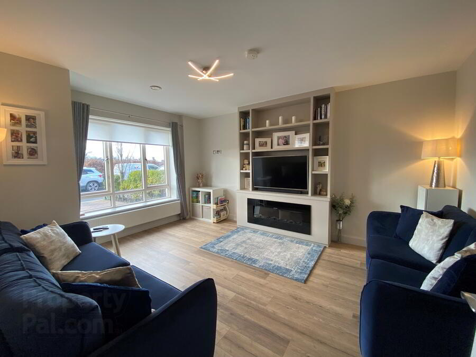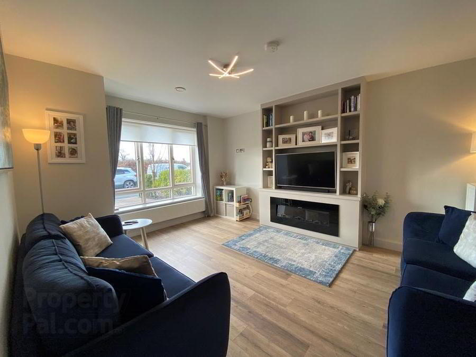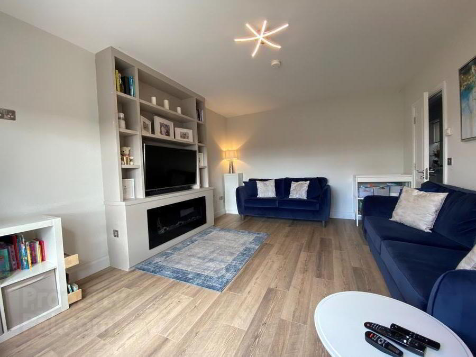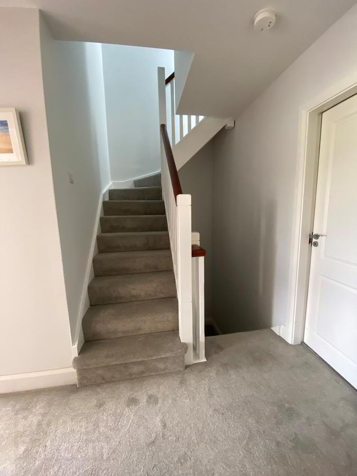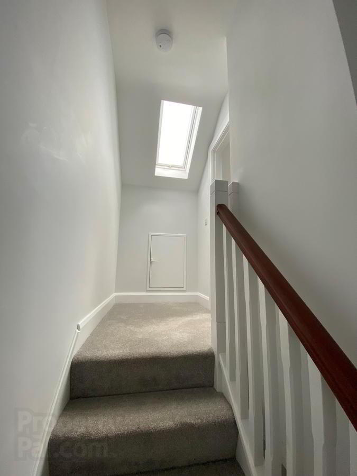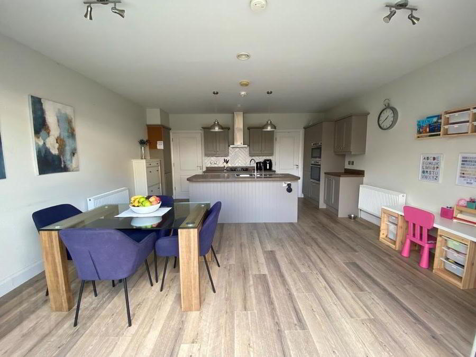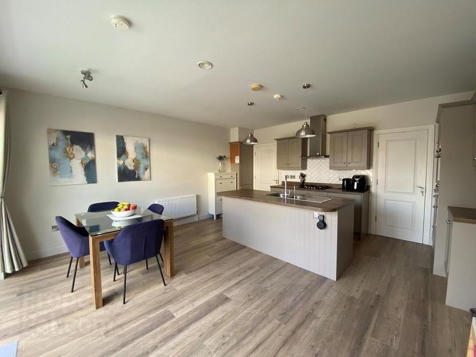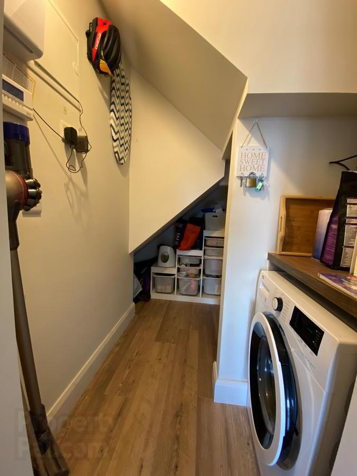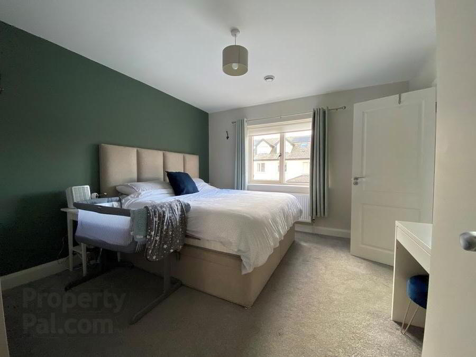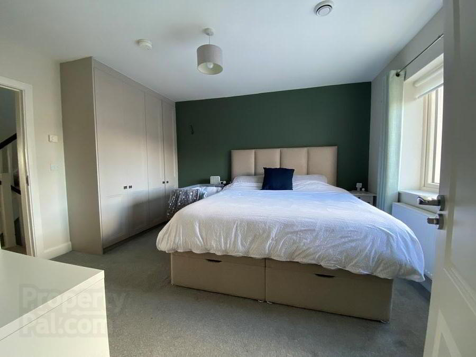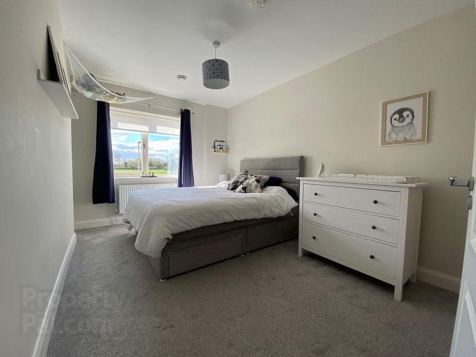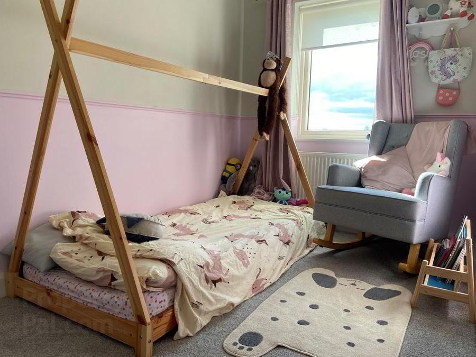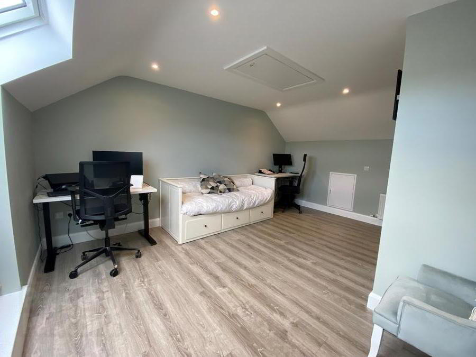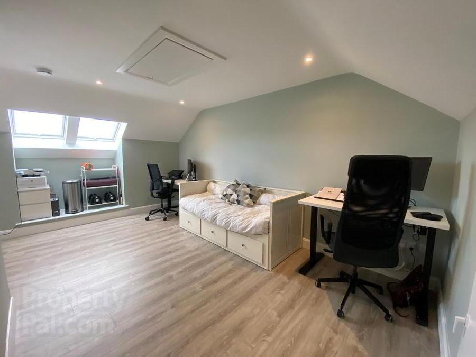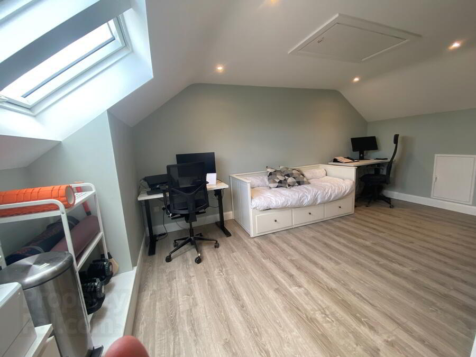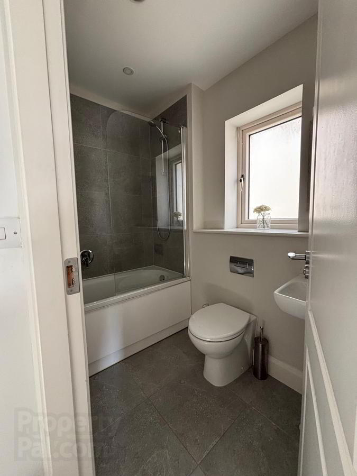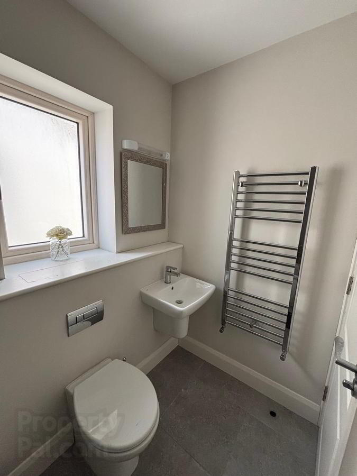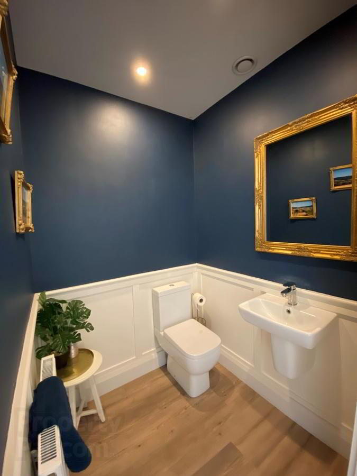34 Willow Close,
Dunshaughlin, A85XK46
3 Bed Semi-detached House
POA
3 Bedrooms
3 Bathrooms
Property Overview
Status
For Sale
Style
Semi-detached House
Bedrooms
3
Bathrooms
3
Property Features
Tenure
Not Provided
Energy Rating

Property Financials
Price
POA
Property Engagement
Views Last 7 Days
31
Views Last 30 Days
204
Views All Time
230
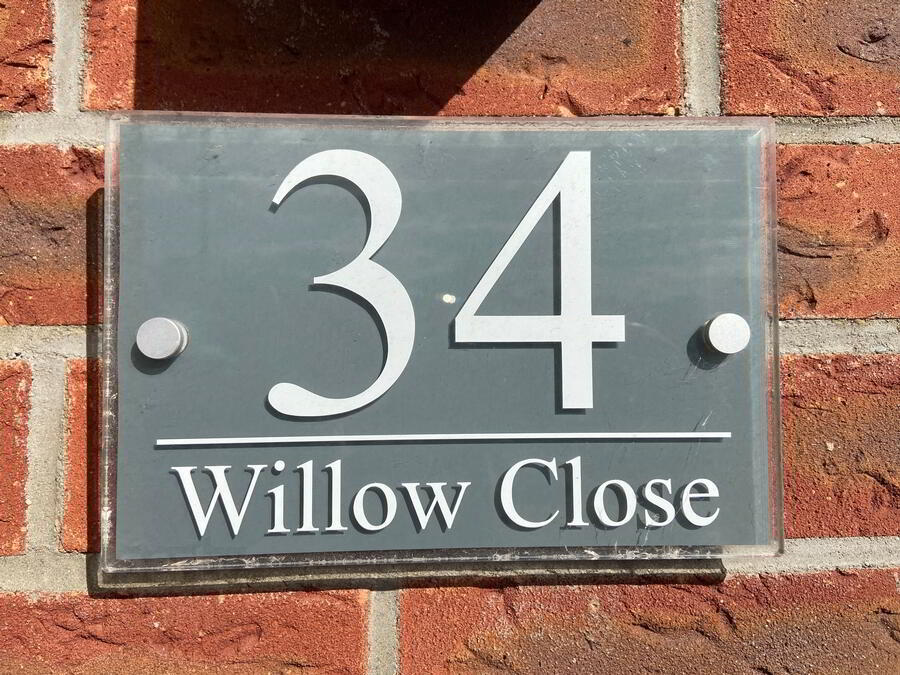
Features
- • Excellent location.
- • Presented in excellent condition.
- • 10 minute walk to Village.
- • 15-minute drive to train station.
- • Regular Bus Eireann just a few minutes walk.
- • 1 Reception room.
- • 3 bathrooms.
- • Cobble lock to front .
- • Quiet cul-de-sac location, not overlooked to the front.
- • Solar panels.
- • Attic room.
We are delighted to present to the market this beautiful three-bedroom (with attic room) red brick façade A-Rated semi-detached home located in a quiet cul-de-sac in The Willows, one of the most highly sought after Residential Developments in Co. Meath. The development has a wide range of amenities within walking distance.
The property is in immaculate condition and offers comfortable family living throughout. Within close proximity of the M3/N3/M50, as well as Bus Eireann Services. There are a host of other amenities that include a variety of supermarkets, shops, schools, parks and sporting facilities. Other local recreational amenities of Golf Clubs, GAA Clubs, Rugby clubs, the Fairyhouse Racecourse, the Hill of Tara, and Emerald Park.
- Entrance Hall
- Tongue & grooved Nordic floor
- throughout the ground floor. 6.87m x .1.09m
- Radiator cover, carpet runner on stairs to 1st floor
- Guest WC 1.50m x 1.45m
- WC & WHB Panelling to walls.
- Reception Room 5.09m x 3.81m
- Tongue & grooved floor.
- Build in tv media unit, fire insert.
- Bay Window.
- Kitchen/Dining/Family area 5.50 m x 5.0m
- Spacious-open plan area.
- Wall & Floor units, (extra units added ) oven, hob,
- Integrated dishwasher, extractor fan, Water softener.
- Herringbone backsplash, tongue & grooved floor.
- French door to garden.
- Utility Room 2.40m x 1.45m
- Plumbed for Washing Machine.
- Tongue & grooved floor.
- Additional shelving added.
- Landing 3.06m x 1.45m
- Carpeted Floor, Hot press, stairs to attic room.
- Master Bedroom 1 4.37m x 3.60m
- Spacious bright room with en-suite.
- Fitted wardrobes, carpeted floor.
- En-suite 2.97m x 1.27m
- Shower, WC, WHB, Tiled Floor, Heated towel Rail
- Led backlight Mirror.
- Bedroom 2 4.32m x 2.80m
- Fitted Wardrobes, carpeted floor.
- Bedroom 3 4.15 m x 2.10m
- Carpeted floor, Dado panelling rail.
- Attic Room 5.02 m x 4.00m
- Tongue & grooved floor, eves storage, stira stairs.
- Tv point, sunken lights, 2 x skylights in room and
- 3rd located on landing, Ethernet ports x3.
- Bathroom 2.10m x 1.80m
- Bath, Shower, WC, WHB, Tiled Floor & shower, heated towel rail.
- Outside:
- • Extended driveway to match original cobble lock.
- • Parking for two cars
- • Side entrance
- • Outside tap with side and rear lighting
- • Low maintenance Italian Porcelain patio to rear
- • Artificial turf lawn.
- • Large garden shed 16 ft x 12 ft.
- Services
- • E.S.B. (Smart Meter), Solar panels on roof.
- • Gas Central Heating.
- • Mains Water & Sewerage, Alarm, & Security lights.
- • Fresh air ventilation system throughout.

