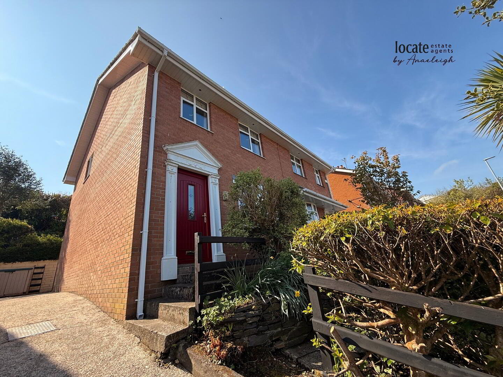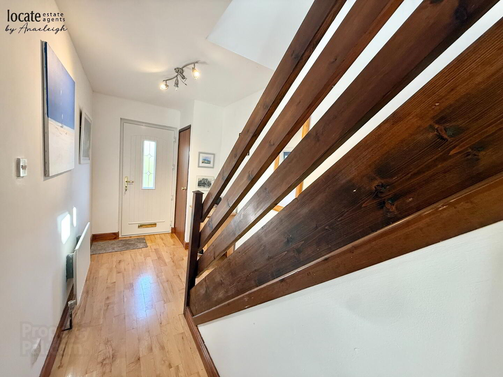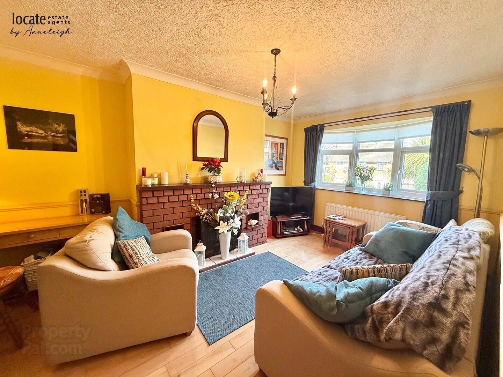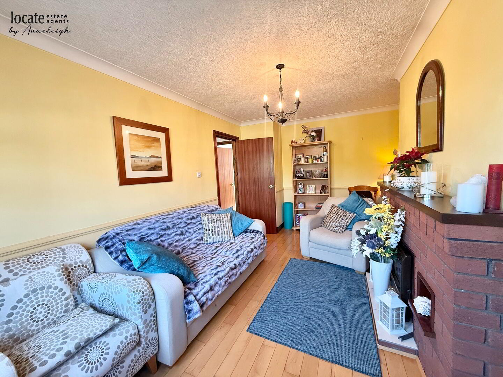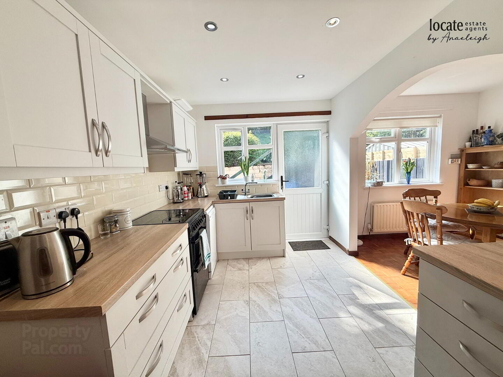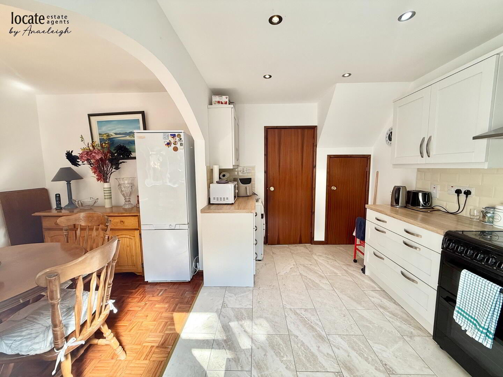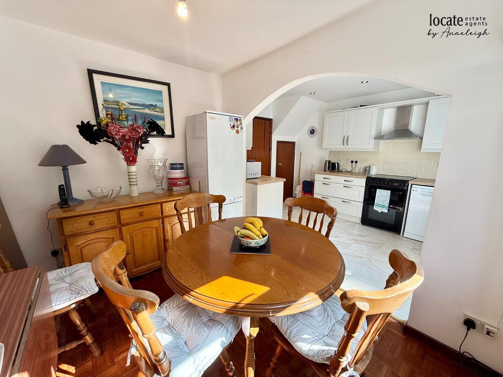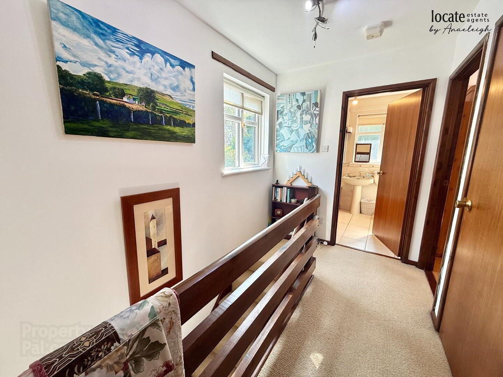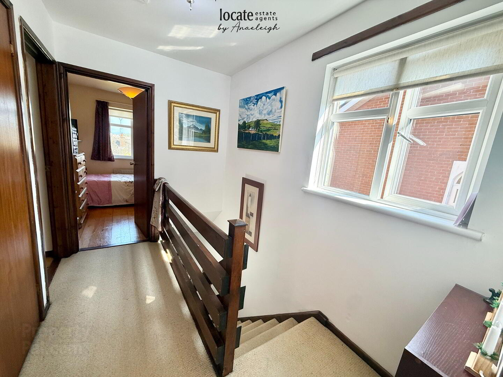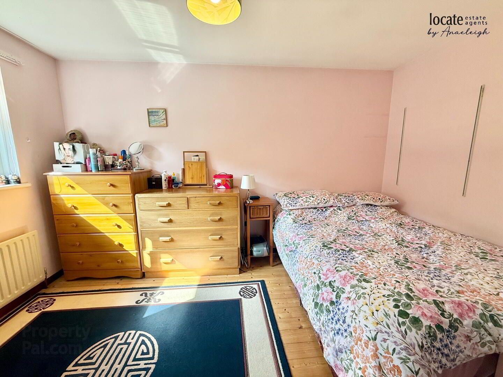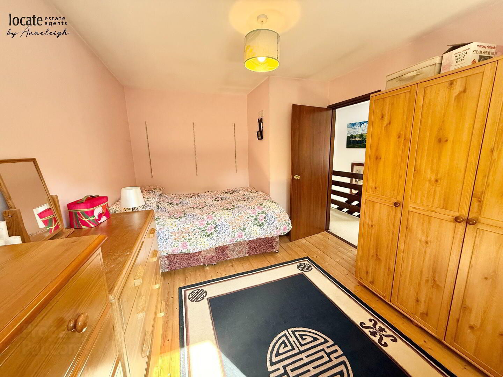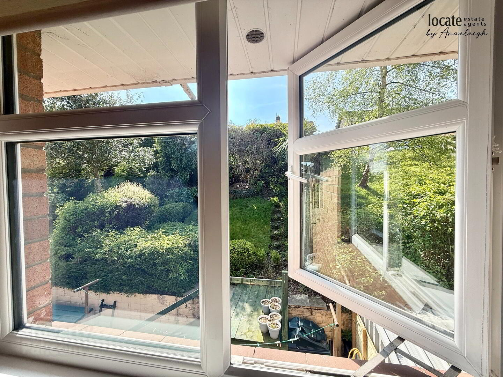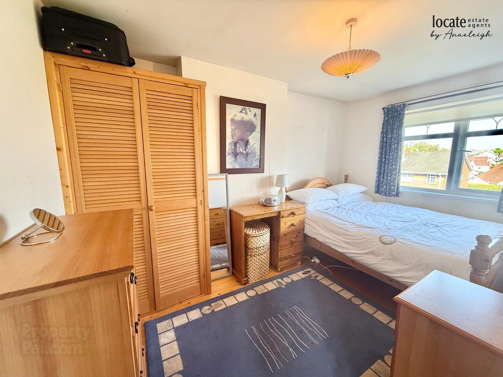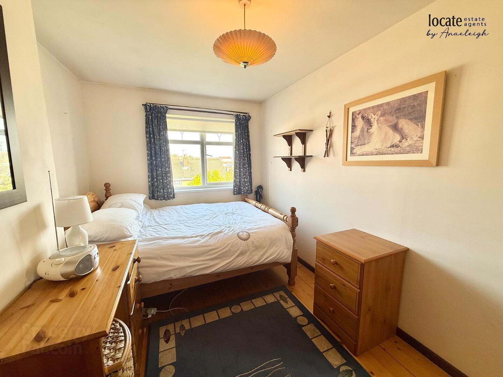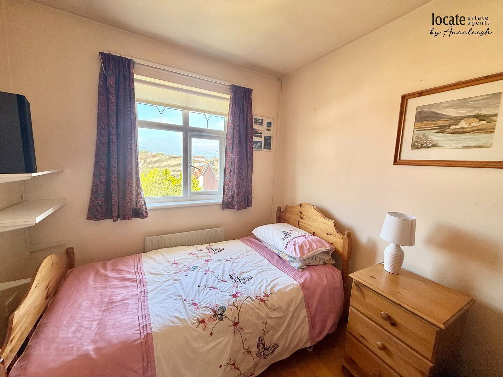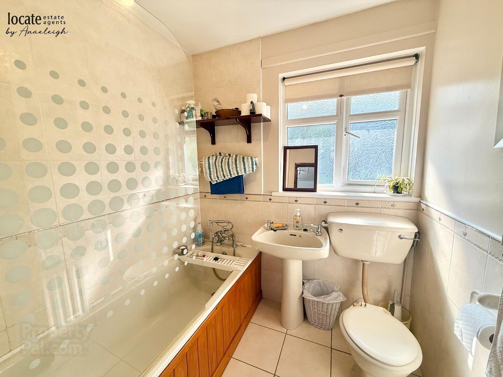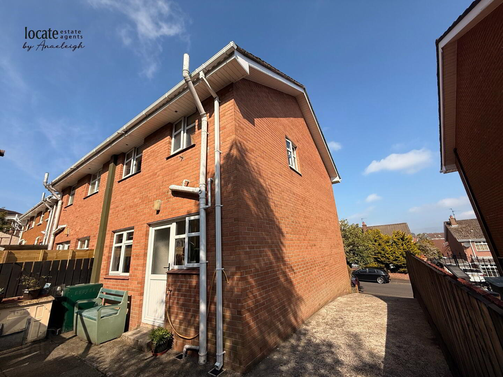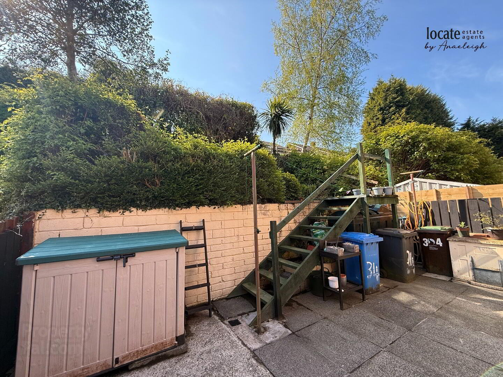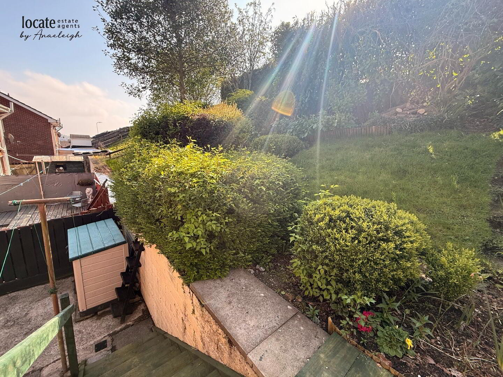34 Tranarossan Avenue,
Foylesprings, Derry, BT48 0LN
3 Bed Semi-detached House
Asking Price £165,000
3 Bedrooms
1 Bathroom
1 Reception
Property Overview
Status
For Sale
Style
Semi-detached House
Bedrooms
3
Bathrooms
1
Receptions
1
Property Features
Tenure
Not Provided
Heating
Oil
Broadband
*³
Property Financials
Price
Asking Price £165,000
Stamp Duty
Rates
£1,137.14 pa*¹
Typical Mortgage
Legal Calculator
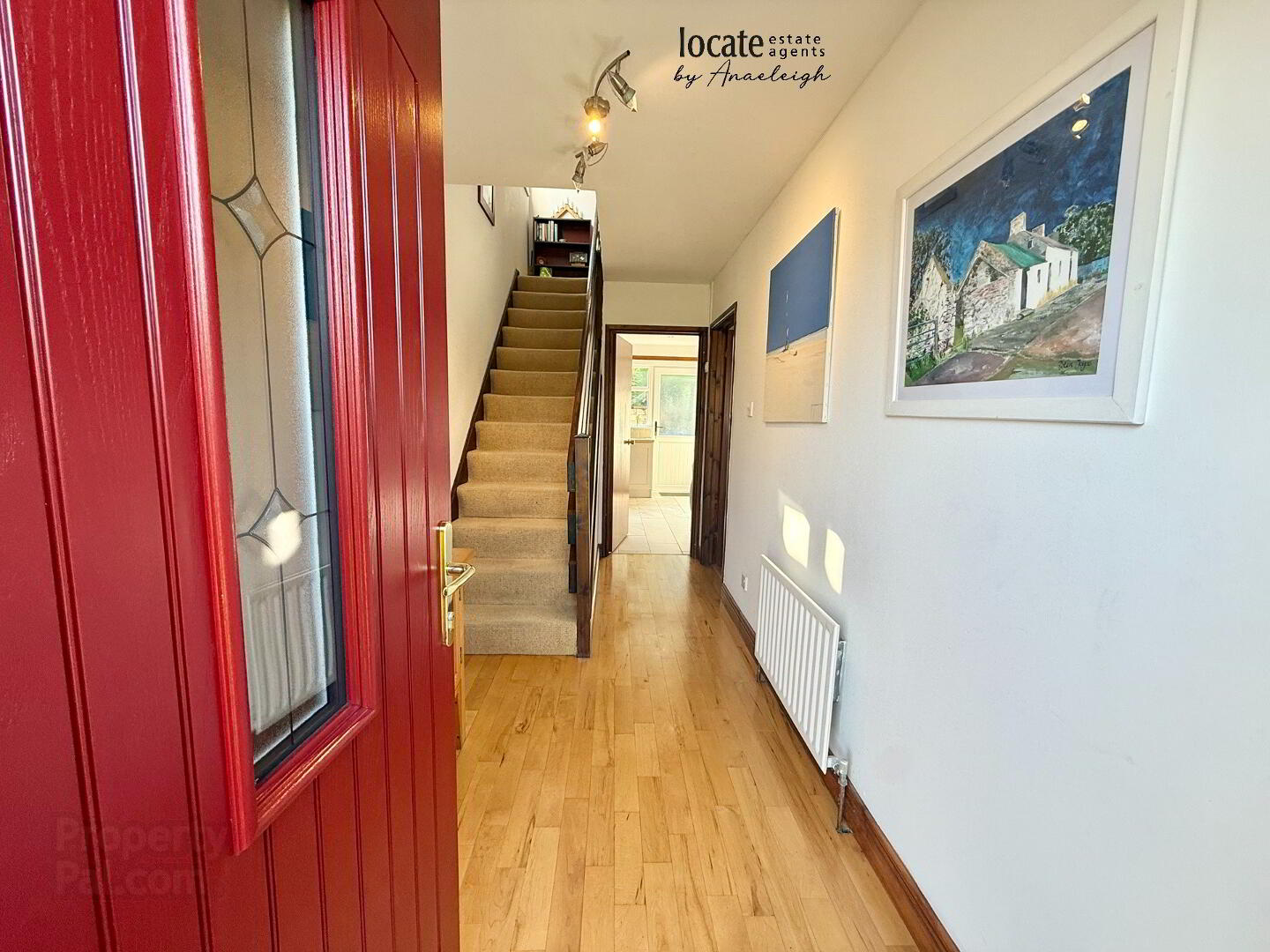
Features
- 3 bedroom semi-detached home
- Oil fired central heating
- uPVC double glazed windows & back door
- Composite front door
- Blinds, curtains & light fittings included in sale
- Off street parking
- Close to a number of primary & secondary schools
- Viewing by appointment only
- Early occupation available
Ground Floor
Entrance Hall
With solid wooden floor, cloak cupboard
Lounge
15'7" x 10'1" (4.75m x 3.07m)
Brick fireplace, solid wooden floor
Kitchen & Dining
16'4" x 12'6" (4.98m x 3.81m)(To widest points)
Eye and low level units, cooker, plumbed for washing machine, plumbed for dishwasher, stainless steel sink unit with mixer tap, tiled floor, back door to rear
First Floor
Landing
With hotpress
Bedroom 1
13'9" x 9'8" (4.19m x 2.95m)
Solid wooden floor
Bedroom 2
12'10" x 7'5" (3.91m x 2.26m)
Solid wooden floor, built in wardrobe
Bedroom 3
9'6" x 7'7" (2.90m x 2.31m)
Solid wooden floor, built in wardrobe
Bathroom
Bath with shower overhead, wc, wash hand basin, tiled floor, half tiled walls
Exterior Features
-
Driveway
-
Front & rear gardens
-
Outside tap & light


