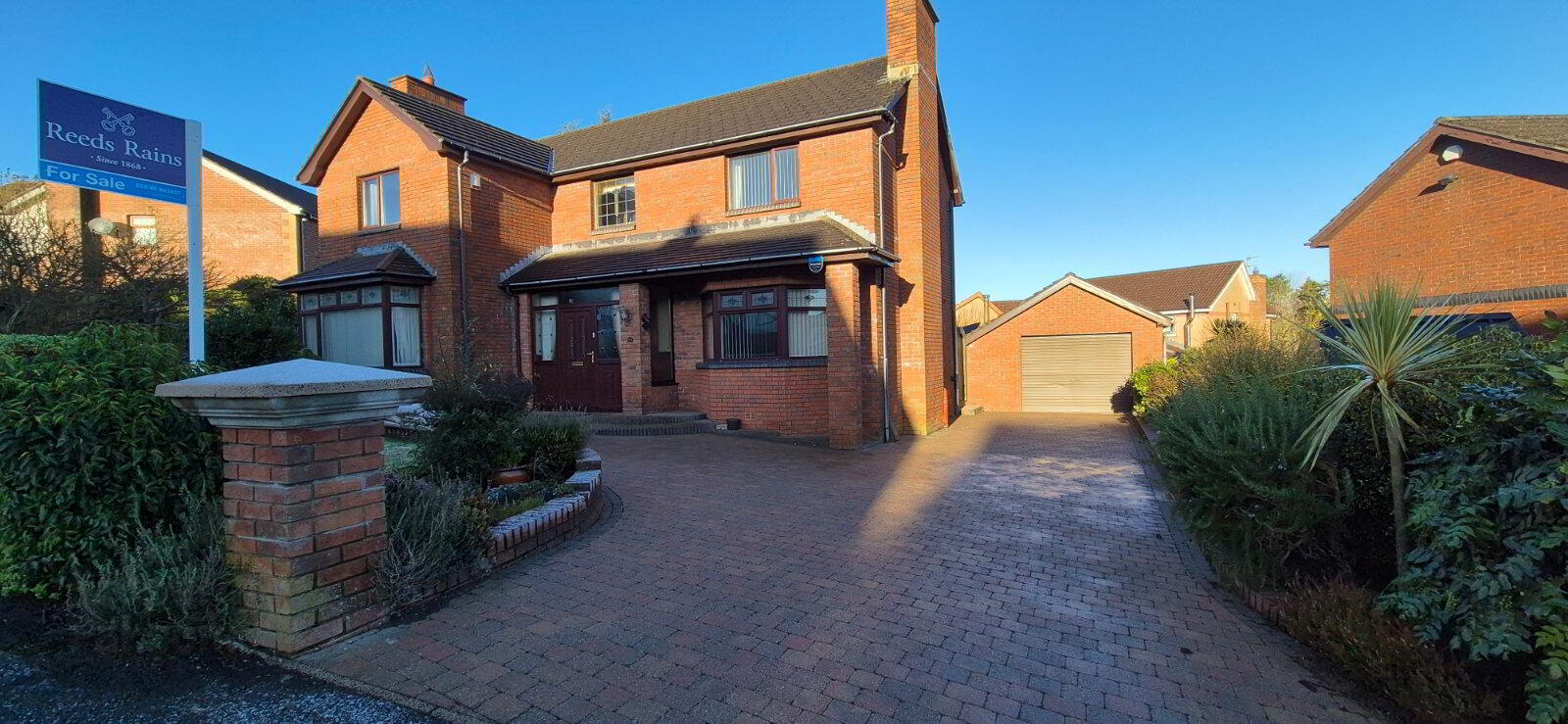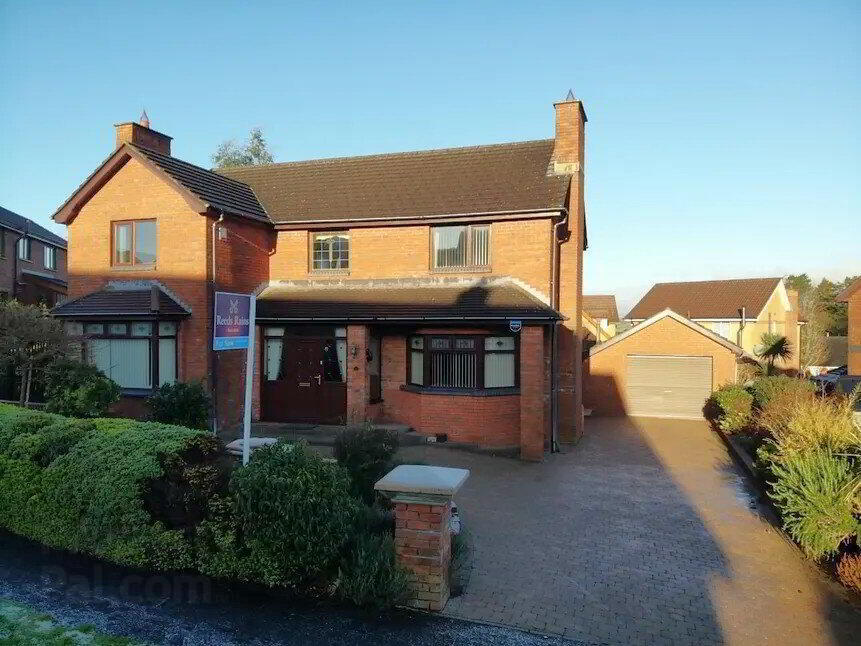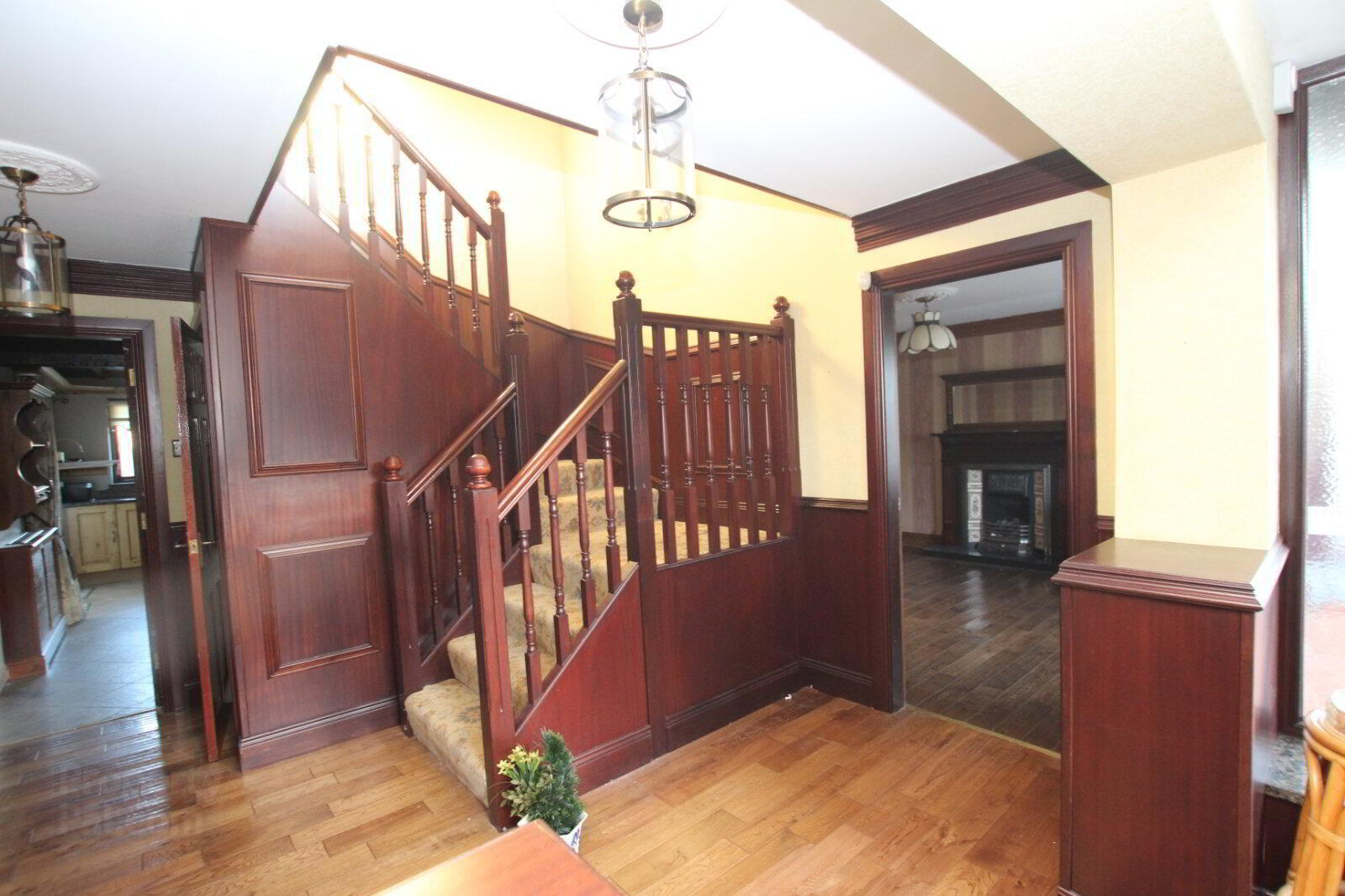


34 The Brackens,
Newtownabbey, BT36 6SH
3 Bed Detached House
Asking Price £309,950
3 Bedrooms
2 Bathrooms
3 Receptions
Property Overview
Status
For Sale
Style
Detached House
Bedrooms
3
Bathrooms
2
Receptions
3
Property Features
Tenure
Not Provided
Broadband
*³
Property Financials
Price
Asking Price £309,950
Stamp Duty
Rates
£1,781.52 pa*¹
Typical Mortgage
Property Engagement
Views Last 7 Days
808
Views Last 30 Days
5,229
Views All Time
8,446

Features
- Spacious Detached Family Home
- Located In Much Sought After Residential Area
- Three Reception Rooms and Kitchen With Utility Room
- Three Double Bedrooms (Master With Ensuite)
- Separate Bathroom and Downstairs Shower Room
- OFCH and Double Glazed
- Holding Prime Site With Detached Garage
Viewing Strictly By Appointment!
- Description
- Reeds Rains present for sale this deceptively spacious detached family home located in the heart of Carnmoney. This adaptable accommodation offers three reception rooms, kitchen and utility room and downstairs shower room. The first floor is complete with three bedrooms (master with ensuite) and family bathroom. Externally this home boasts superb surrounding gardens and a detached garage. Whilst requiring some internal modernisation we anticipate a high level of interest in this home and early viewing is essential!
- Entrance Hall
- Welcoming entrance hall complete with solid wood strip flooring. Solid open plan mahogany staircase leading to first floor. Built in understairs storage cupboard.
- Formal Lounge
- 4.72m x 3.66m (15'6" x 12'0")
Formal lounge complete with gas fire recessed in cast iron inset. Bay window aspect to the front. - Family Room Open To:
- 5.92m x 3.45m (19'5" x 11'4")
Naturally bright and spacious family room open plan to: - Formal Dining Area
- 3.43m x 3.4m (11'3" x 11'2")
Formal dining space complete with wooden floor. Access to kitchen area and double door access to rear garden. - Fitted Kitchen
- 3.43m x 5.18m (11'3" x 16'12")
Range of high and low solid wooden units with complimentary granite worktops and upstands. Recessed sink with mixer tap. Piped for Range cooker with brick inglenook surround. Breakfast island complete with granite worktop. Access to patio area via sliding doors. - Utility Room
- 2.34m x 2.3m (7'8" x 7'7")
Located just off the kitchen and plumbed for kitchen appliances and single stainless steel drainer unit. Access to rear garden. - Downstairs Shower Room
- Located just off the main utility room this downstairs shower room is complete with electric shower, wash hand basin and WC.
- Stairs To First Floor Landing
- Master Bedroom
- 3.48m x 3.35m (11'5" x 10'12")
Spacious double bedroom with fitted furniture leading to open plan dressing area. - Open Plan Dressing Area
- 2.36m x 2.34m (7'9" x 7'8")
Ideal study / home office space if also desired. Complete with wooden flooring. - Ensuite Shower Room
- Mains shower and complete with wash hand basin and WC. Part tiled walls and laminate flooring.
- Bedroom Two
- 4.7m x 3.45m (15'5" x 11'4")
Spacious double bedroom overlooking the front of the property. - Bedroom Three
- 3.48m x 3.43m (11'5" x 11'3")
Spacious double bedroom overlooking the rear of the property. - Bathroom Suite
- A contemporary bathroom suite comprising pedestal wash hand basin, WC, bidet and stand alone roll top bath. Feature towel radiator. Complete with mosaic tiled flooring and part tiled walls.
- Externally
- Paviour Driveway Leading To:
- Ample off street car parking to the front and side of the property and leading to matching detached garage.
- Detached Garage
- Up and over door. Electrical points. Side access to rear garden. Oil Fired Boiler.
- Surrounding Gardens
- Number 34 The Brackens holds a prime site offering off street parking, paved patio areas, lawned and decked features also to the rear and surrounded with various bushes and shrubbery.
- Customer Due Diligence
- As a business carrying out estate agency work, we are required to verify the identity of both the vendor and the purchaser as outlined in the following: The Money Laundering, Terrorist Financing and Transfer of Funds (Information on the Payer) Regulations 2017 - https://www.legislation.gov.uk/uksi/2017/692/contents To be able to purchase a property in the United Kingdom all agents have a legal requirement to conduct Identity checks on all customers involved in the transaction to fulfil their obligations under Anti Money Laundering regulations. We outsource this check to a third party and a charge will apply of £20 + Vat for each person.




