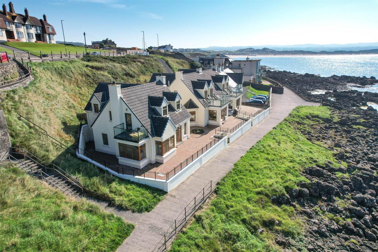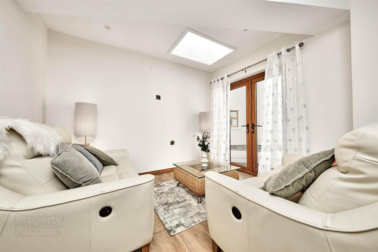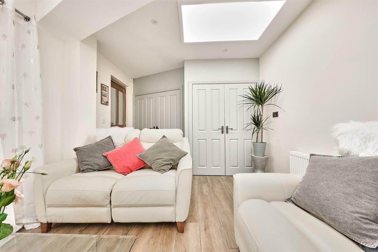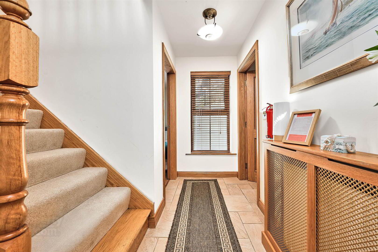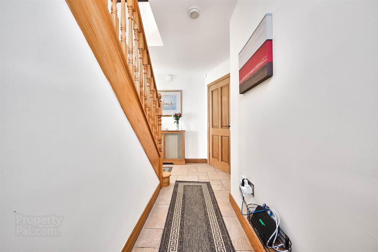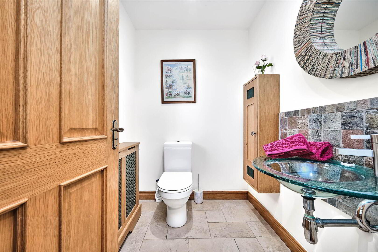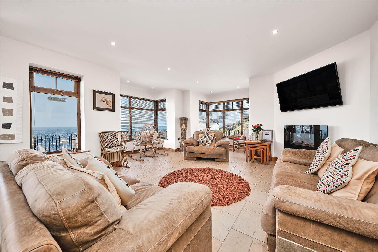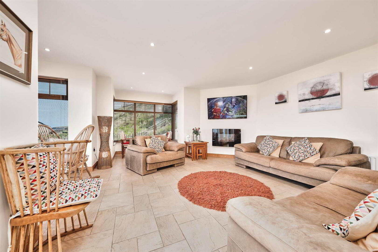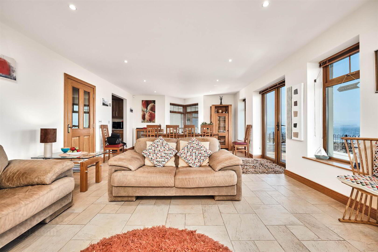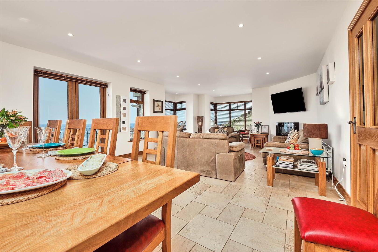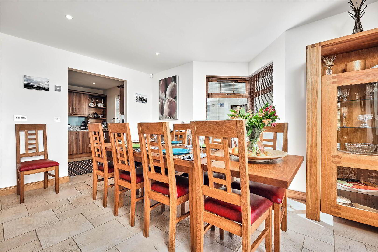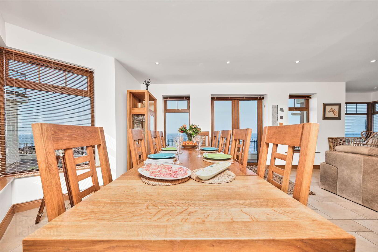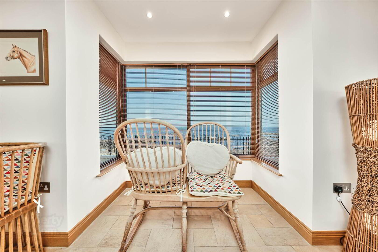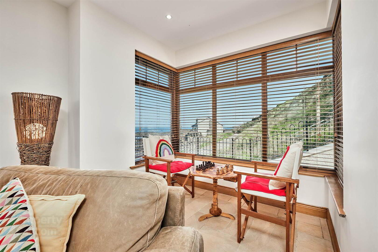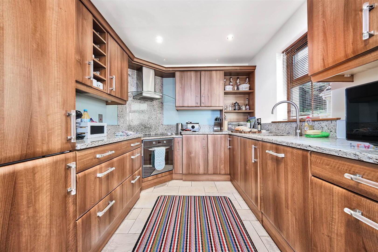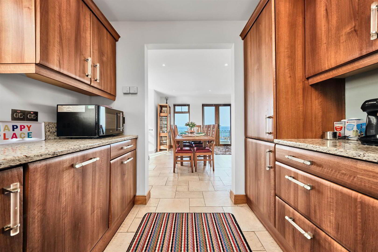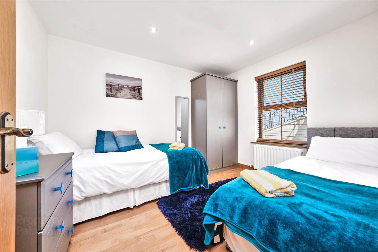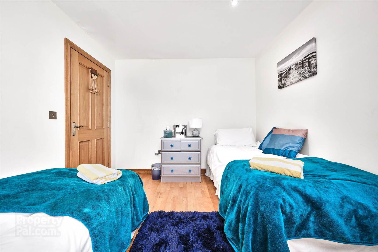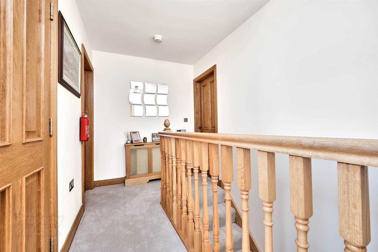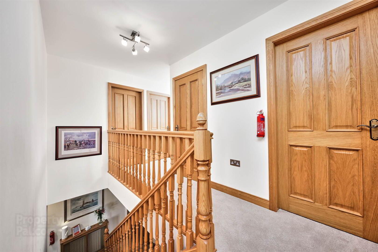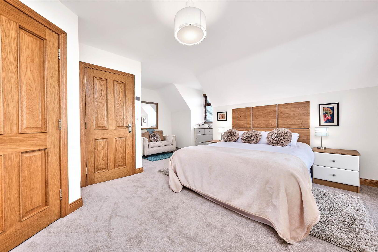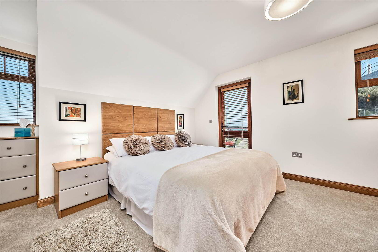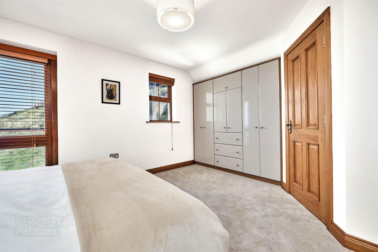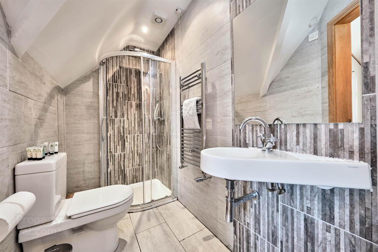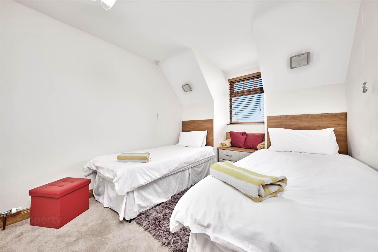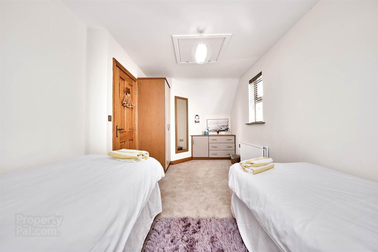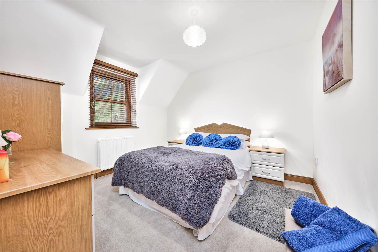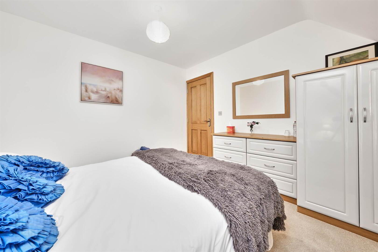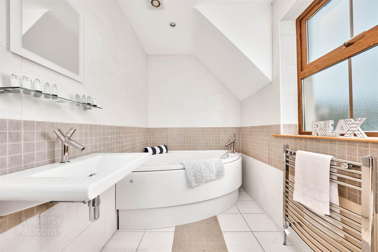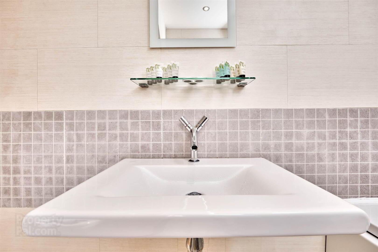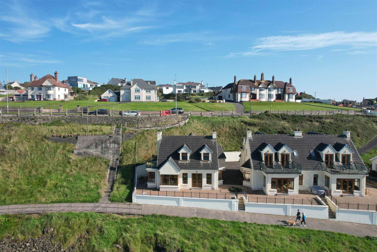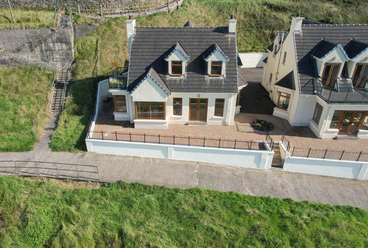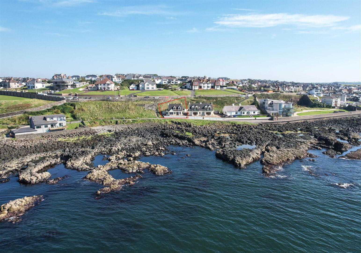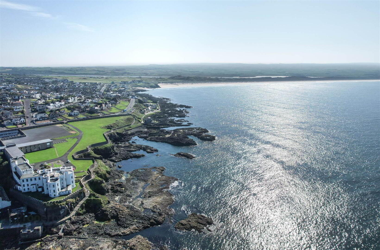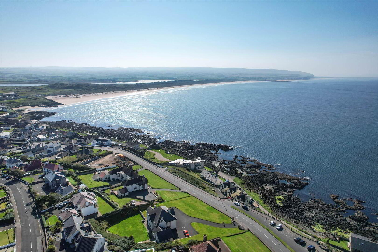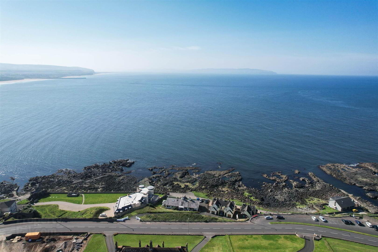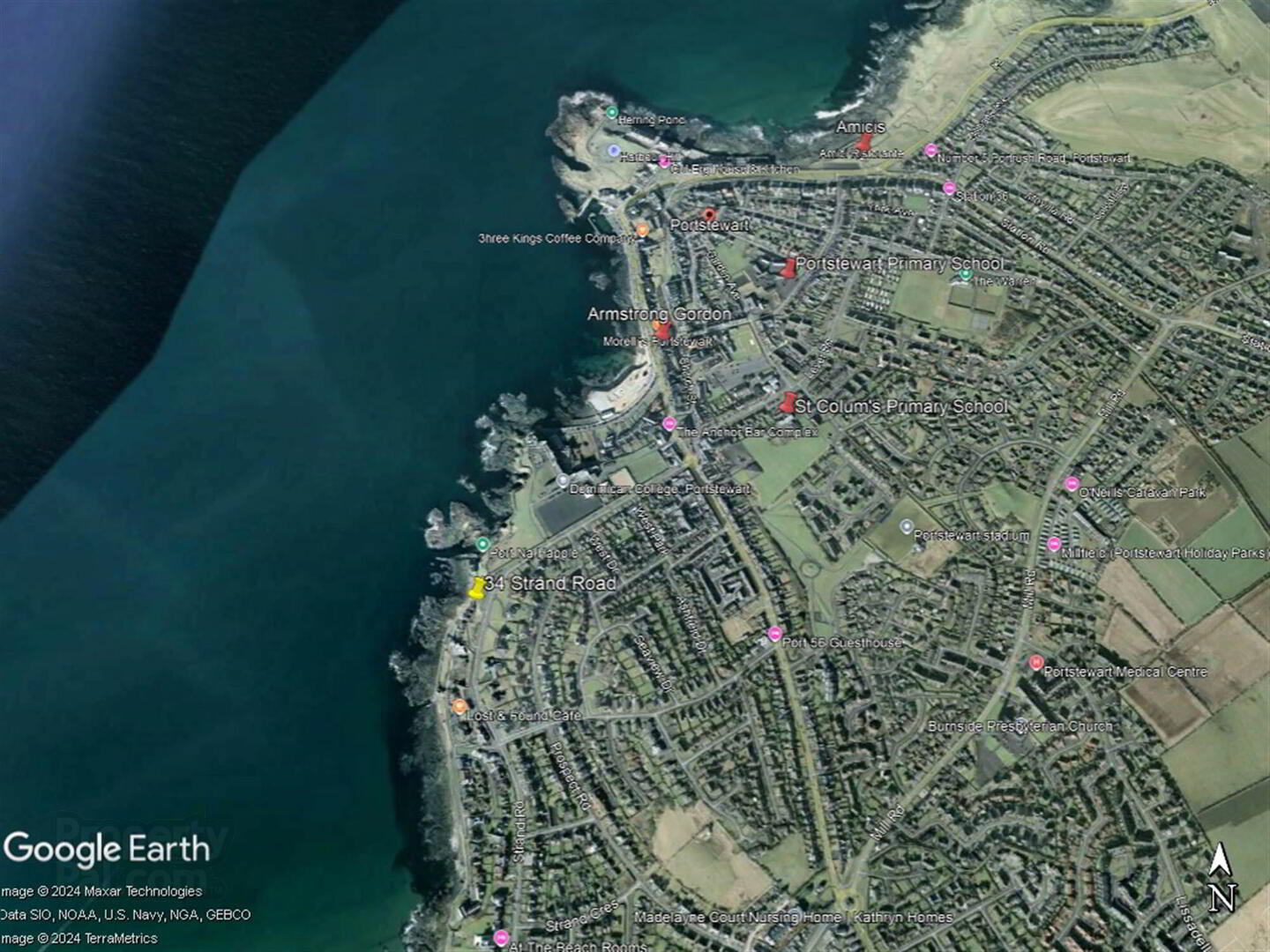34 Strand Road,
Portstewart, BT55 7LU
4 Bed Detached House
Offers Over £1,150,000
4 Bedrooms
2 Bathrooms
2 Receptions
Property Overview
Status
For Sale
Style
Detached House
Bedrooms
4
Bathrooms
2
Receptions
2
Property Features
Tenure
Freehold
Energy Rating
Broadband
*³
Property Financials
Price
Offers Over £1,150,000
Stamp Duty
Rates
£3,682.80 pa*¹
Typical Mortgage
Legal Calculator
Property Engagement
Views Last 7 Days
2,329
Views All Time
13,230
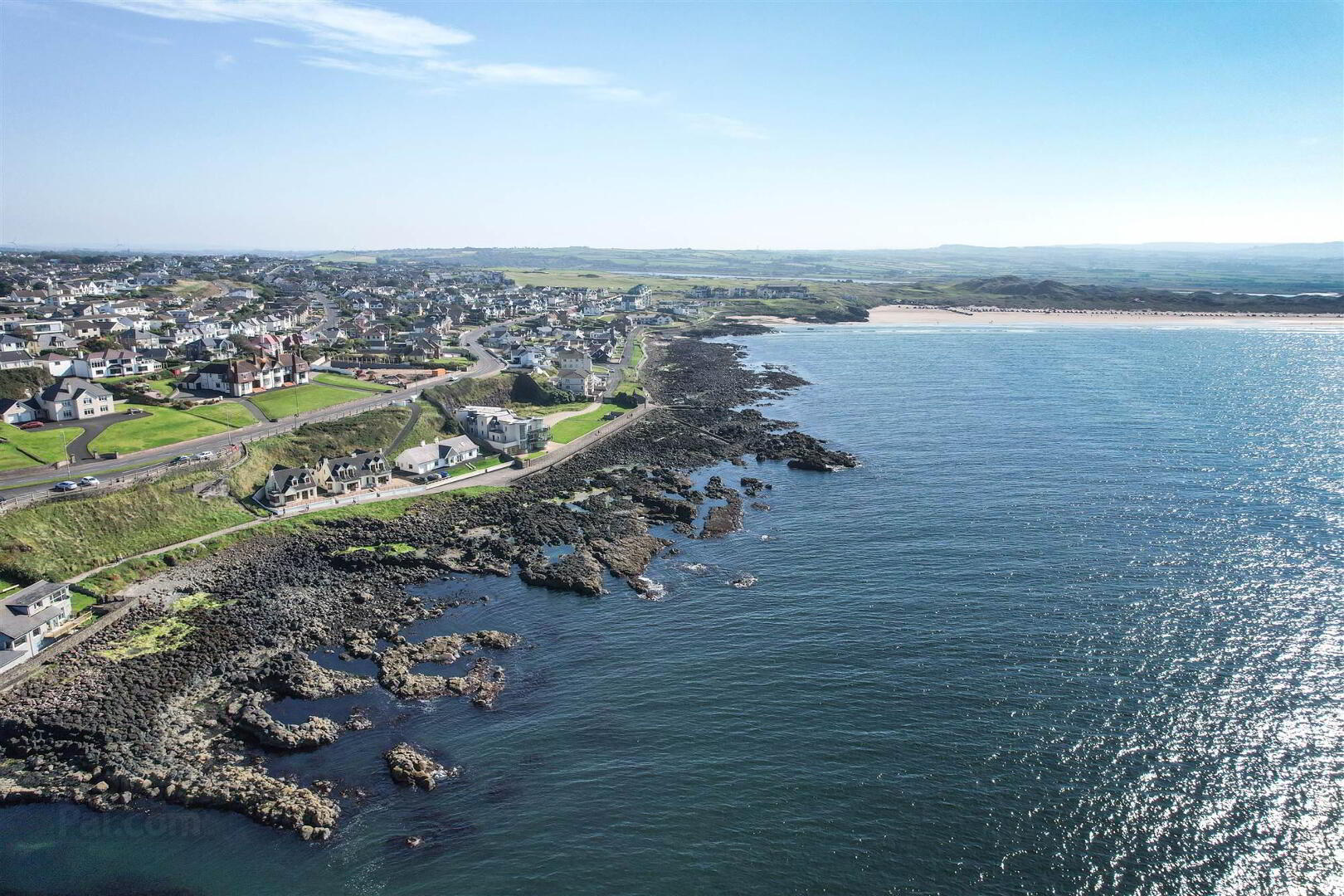
Features
- Oil Fired Central Heating
- Woodgrain PVC Double Glazed Windows
- Burglar Alarm
- Uninterrupted Views Across Atlantic Ocean, Portstewart Strand & Dominican Convent From All Rooms
- Smart Thermostats & Light Switches Installed In Property
- CCTV System Installed In The Property
The residence extends over two levels, featuring well-proportioned accommodation throughout. The main bedroom includes an en-suite, and the expansive open-plan living area extends seamlessly onto a large terrace, perfect for enjoying an evening sunset. The entire property has been modernised to a high standard.
You will find championship golf course, pristine beaches, and a variety of recreational facilities on the doorstep of this property, ensuring you’ll have full access to the North Coast’s finest attractions.
Ground Floor
- ENTRANCE PORCH:
- Tiled floor
- Step down to:
- FAMILY ROOM:
- 3.56m x 3.23m (11' 8" x 10' 7")
This room features the following: A double storage cupboard concealing the boiler Two Velux Skylight windows PVC French Doors that open to front of the property with a sea view The floor is finished with tiles Hidden behind the double doors you will find a utility area that boasts the following: A Stainless steel sink unit High and low built in storage units An automatic washing machine A hot water tank A tumble dryer - ENTRANCE HALL:
- Tiled floor
- SEPARATE WC:
- This room features the following: A wall mounted round glass wash hand basin with tiled splashback Duravit W.C. Recessed lighting The floor is finished with tiles
- OPEN PLAN LOUNGE/KITCHN/DINING AREA:
- 10.82m x 5.69m (35' 6" x 18' 8")
max - LOUNGE/DINING ROOM:
- This room features the following: Two panoramic bay windows Recessed lighting PVC French door which lead to an extensive paved patio area which boats panoramic views The floor is finished with tiles
- KITCHEN:
- 2.84m x 2.54m (9' 4" x 8' 4")
This room features the following: An undermount stainless steel sink unit set in granite countertop with matching upstands High and low level built in storage units An integrated fridge freezer A ceramic hob, Glass front oven & stainless steel extractor fan Granite splashback integrated dishwasher Recessed lighting Floor finished in tiles Additional storage includes: Large storage drawers, shelving, wine rack & two pull out spice drawers - BEDROOM (4):
- 3.45m x 2.84m (11' 4" x 9' 4")
This room features the following: Built in furniture: Chest of drawers & Double wardrobe Sea views The floor is finished with solid wood
First Floor
- LANDING:
- This room features the following: Large shelved airing cupboard Built in furniture: Chest of drawers storage unit
- MASTER BEDROOM:
- 5.28m x 4.29m (17' 4" x 14' 1")
This room features the following: Built-in furniture: Two double wardrobes, double cupboard with overhead storage, drawers below, built-in chest of drawers & individual bedside units Mahogany wooden door that leads out to a paved balcony Sea view - ENSUITE SHOWER ROOM:
- This room further boasts an ensuite. This comes complete with: A mains rainfall shower head & additional telephone hand shower ‘Duravit’ floating circular wash hand basin Fully tiled walk in shower cubicle Heated towel rail Fully tiled walls Extractor fan Recessed lighting ‘Duravit’ w.c. The floor is finished with tiles
- BEDROOM (2):
- 5.72m x 3.1m (18' 9" x 10' 2")
This room features the following: Built in furniture: Double wardrobe, dressing table with cupboard and drawers below & fitted window seat Access to roof space via this room Sea view - BEDROOM (3):
- 3.25m x 3.15m (10' 8" x 10' 4")
This room features the following: Built in furniture: Double wardrobe, dressing table with chest of drawers below and individual bedside units Sea view - BATHROOM:
- This room is finished with a white suite comprising of: ‘Duravit’ w.c. Floating square wash hand basin Corner jacuzzi bath with telephone hand shower Heated towel rail Fully tiled walls Extractor fan Recessed lighting The floor is finished in tiles
Outside
- Patio Terrace: The expansive seafront terrace offers the perfect space for outdoor living, with uninterrupted views across the Atlantic Ocean, Portstewart Strand and the Dominican Covent. Steps at the front of the property lead directly to the Cliff Walk, allowing easy access to one of the North Coast’s most picturesque pathways. Driveway: A tarmac driveway leads down to the property, providing convenient private parking for two cars. Storage Unit: A large internal storage unit can be found at the front of the property, hidden behind a roller shutter garage door. This storage area also offers plumbing for a sink and automatic washing machine. Additional Exterior features: The property also includes a secure area for oil tank storage, a designated bin area. External lighting along the front and side of the house, and a convenient outdoor tap for washing down equipment or watering plants.
Directions
Approaching Portstewart from the Coleraine Road, take the first exit at the main roundabout heading onto Burnside Road. Continue straight, and at the next roundabout, take the second exit onto Strand Road. Continue along this road, looking out for Berne Road which will be found on your left. Continue past Berne Road, continuing uphill towards a right hand turn upon the completion of this turn you will see a set of white pillars on your left. The property is located down this private driveway.

Click here to view the 3D tour

