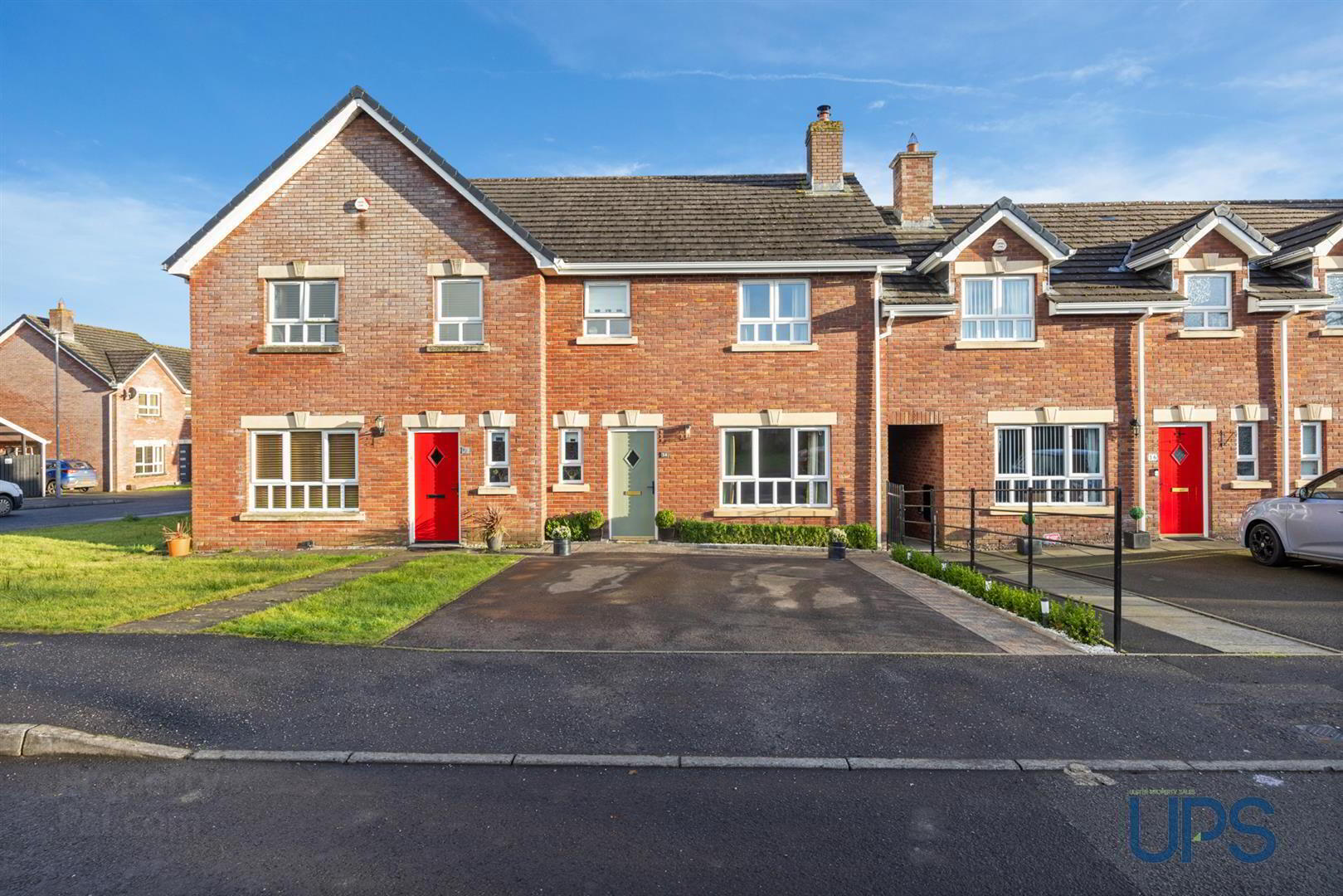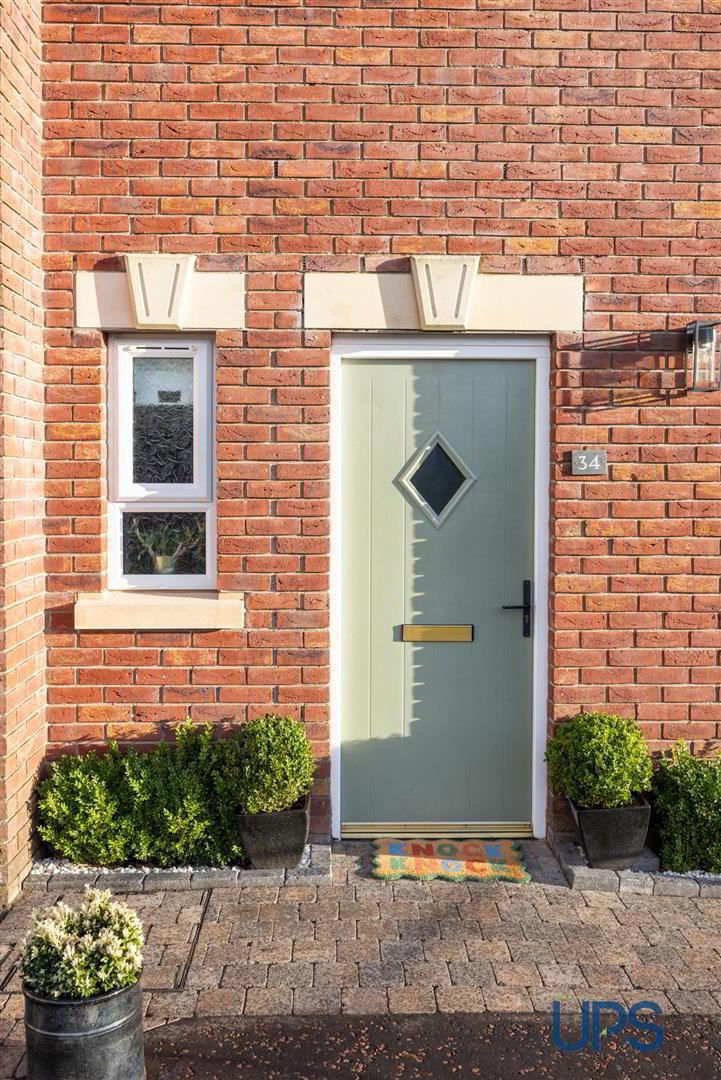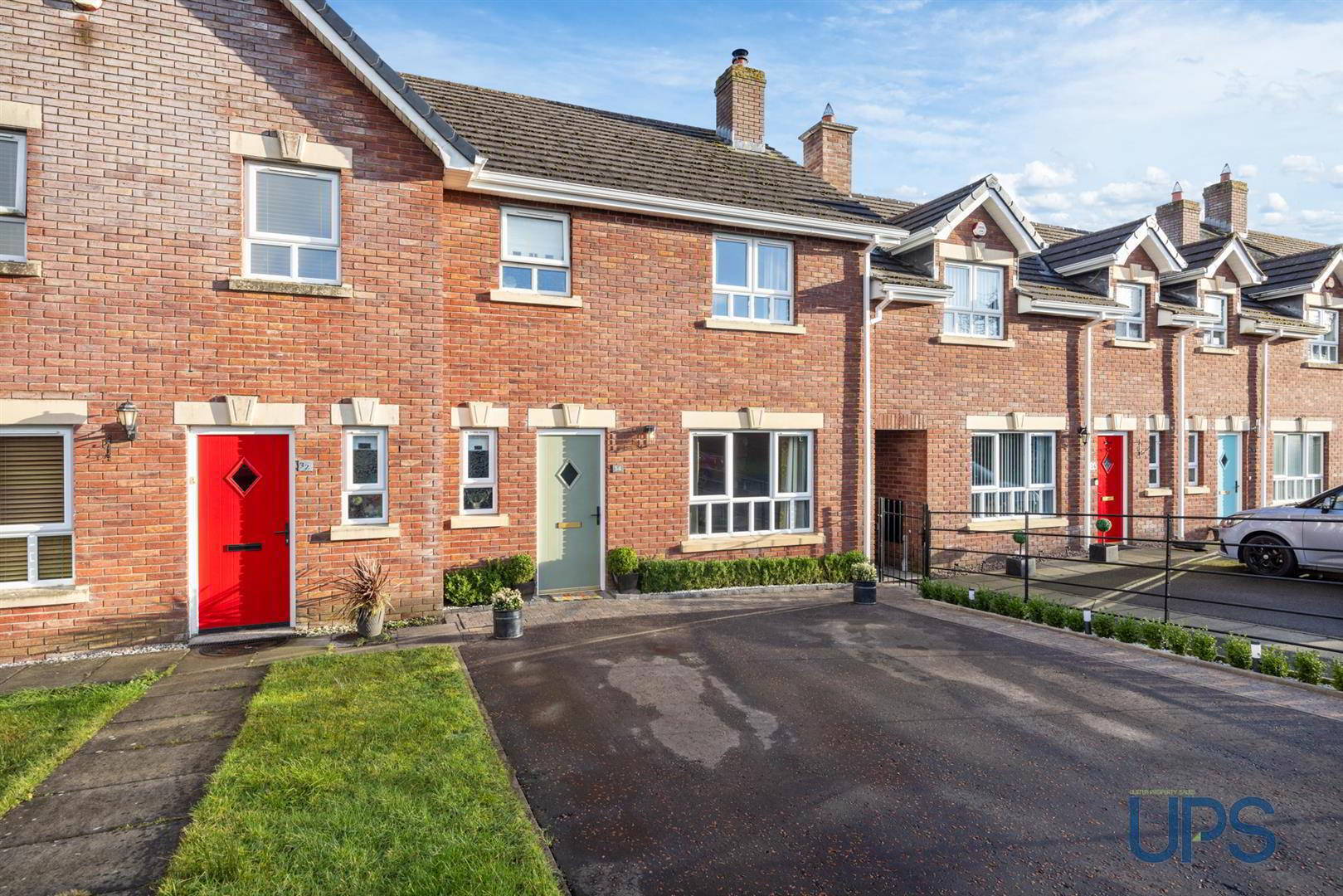


34 Stonebridge Meadows,
Stoneyford, Lisburn, BT28 3JD
3 Bed House
Offers Around £154,950
3 Bedrooms
1 Bathroom
1 Reception
Property Overview
Status
For Sale
Style
House
Bedrooms
3
Bathrooms
1
Receptions
1
Property Features
Tenure
Leasehold
Energy Rating
Broadband
*³
Property Financials
Price
Offers Around £154,950
Stamp Duty
Rates
£739.50 pa*¹
Typical Mortgage

Features
- An outstanding home close to Belfast, Lisburn, and arterial routes, as well as the popular Stoneyford Reservoir for those who enjoy fishing.
- Three good-sized bedrooms and well-appointed living accommodation extending to around an impressive 908 sq. ft.
- White bathroom suite with decorative tiling.
- Spacious and welcoming entrance with handy downstairs W.C.
- Cosy living room.
- Fitted kitchen open plan to sizeable dining/entertaining area with double doors leading to the garden.
- Oil-fired central heating / UPVC double glazing / PVC eaves, fascia & guttering / Higher-than-average energy rating (EPC C-72)
- Off-road car parking for two cars and a privately enclosed rear garden with an additional flagged area and outside tap and outside power socket.
- Close to The Ballymac Hotel with its popular restaurants and bar, as well as Belfast International Airport, and only around 15 minutes to Andersonstown and Lisburn.
- Viewing comes strongly recommended for this star purchase!
The property has been very well maintained and upgraded and is ready for the lucky new owner to simply add their furniture, and the accommodation is briefly outlined below.
Three good-sized bedrooms and a white bathroom suite that has beautiful tiling as well as a handy storage cupboard on the landing complete the first floor.
On the ground floor there is a spacious and welcoming entrance hall with a beautiful upgraded herringbone effect tiled floor that runs throughout the ground floor along with a handy downstairs W.C. There is also a cosy living room and a fitted kitchen that is open plan to a sizeable dining/entertaining area that has feature double doors leading to the private garden.
Other qualities include oil-fired central heating and UPVC double glazing, as well as PVC eaves, fascia, and guttering, and off-road car parking for two vehicles. There is also a well-maintained, privately enclosed rear garden with an additional flagged patio and has an outdoor tap and outdoor power sockets.
A superb home close to arterial routes and with easy-to-manage accommodation coupled with this sought-after location, we have no hesitation in recommending viewing early!
- GROUND FLOOR
- Upvc front door to;
- SPACIOUS AND WELCOMING ENTRANCE HALL
- Beautiful Herringbone effect tiled floor, storage understairs.
- DOWNSTAIRS W.C
- Low flush w.c, pedestal wash hand basin, towel warmer, beautiful Herringbone effect tiled floor.
- LIVING ROOM 4.50m x 3.20m (14'9 x 10'6)
- Herringbone effect wooden floor.
- KITCHEN / DINING AREA 5.72m x 2.90m (18'9 x 9'6)
- Range of high and low level units, single drainer stainless steel sink unit, built-in hob and underoven, stainless steel extractor fan, beautiful partially tiled walls, beautiful Herringbone effect tiled floor, open plan to sizeable dining space, Upvc double glazed double doors to enclosed garden.
- FIRST FLOOR
- LANDING
- Storage cupboard.
- BEDROOM 1 3.86m x 2.87m (12'8 x 9'5)
- Wooden effect strip floor, excellent range of built-in slide robes.
- BEDROOM 2 3.48m x 2.79m (11'5 x 9'2)
- Laminated wood effect floor.
- BEDROOM 3 2.79m x 2.72m (9'2 x 8'11)
- Wood strip floor.
- WHITE BATHROOM SUITE
- Bath, telephone hand shower, low flush w.c, wash hand basin, chrome effect towel warmer, chrome effect sanitary ware, extractor fan, beautiful partially tiled walls.
- OUTSIDE
- Privately enclosed, well maintained enclosed rear garden, flagged patio, outdoor tap, outdoor power socket, off road carparking x 2 cars.




