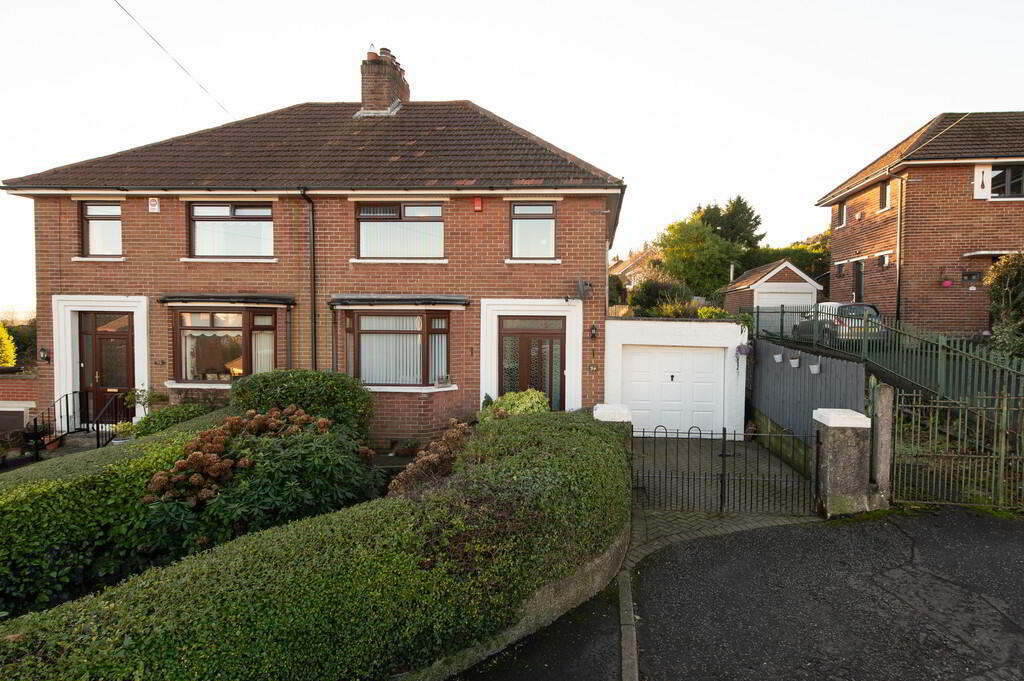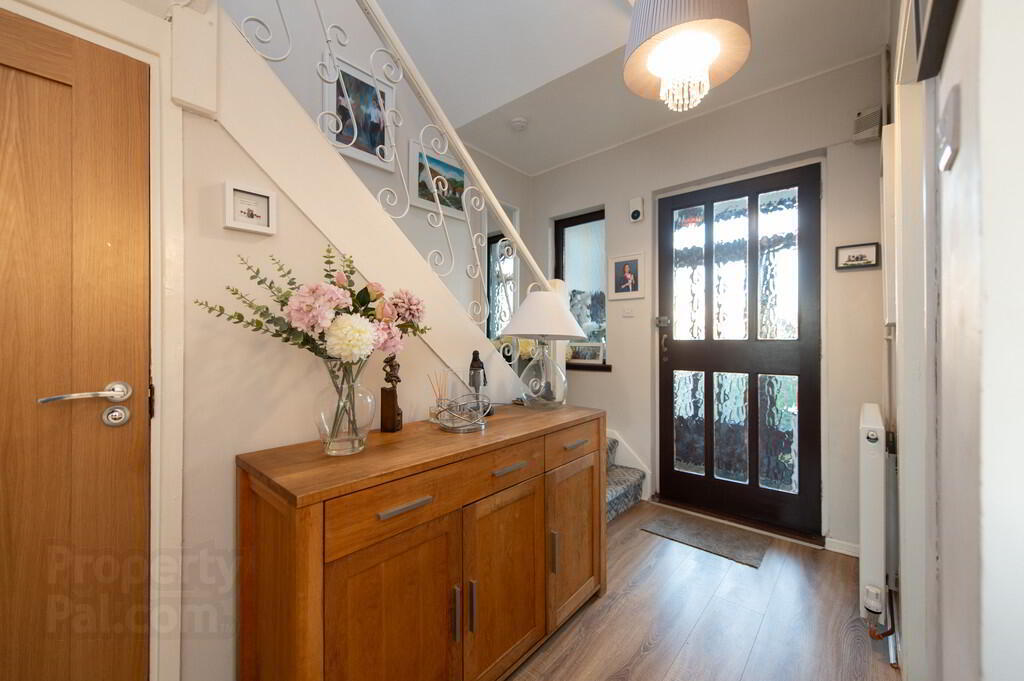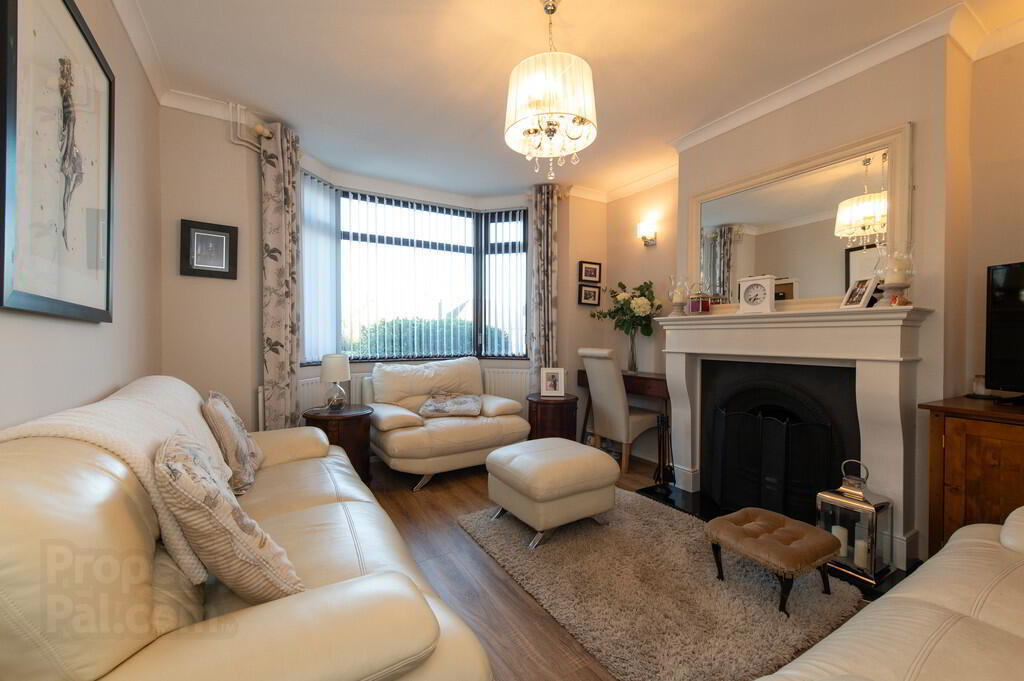


34 Slievedarragh Park,
Belfast, BT14 8JA
4 Bed Semi-detached House
Offers Over £269,950
4 Bedrooms
1 Bathroom
2 Receptions
Property Overview
Status
For Sale
Style
Semi-detached House
Bedrooms
4
Bathrooms
1
Receptions
2
Property Features
Tenure
Not Provided
Energy Rating
Broadband
*³
Property Financials
Price
Offers Over £269,950
Stamp Duty
Rates
£1,455.68 pa*¹
Typical Mortgage

Features
- Extended semi detached villa in a highly popular residential location
- 4 Bedrooms
- 2 Reception rooms (both with open fires)
- Extended kitchen with casual dining area
- Shower room with separate W/C
- Ground floor W/C
- Double glazing in uPVC frames
- Oil fired central heating
- Lean to garage
- Generous garden to rear with raised deck and paved patio
An excellent opportunity to purchase this beautifully presented semi-detached villa, which has been extended to the rear. The property offers generous, well-proportioned accommodation, ideally suitable for a young or growing family. We strongly encourage early viewing to fully appreciate all this home has to offer.
GROUND FLOORENTRANCE PORCH
ENTRANCE HALL Laminate wood flooring
GROUND FLOOR W/C Low flush WC, wash hand basin
LOUNGE 14' 3" x 11' 9" (4.34m x 3.58m) Laminate wood flooring, feature cast iron fireplace and granite hearth with open fire, wired for wall lights, cornicing
RECEPTION ROOM 12' 1" x 11' 0" (3.68m x 3.35m) Laminate wood flooring, feature fireplace with cast iron inset, open fire and granite hearth
KITCHEN 23' 2" x 8' 3" (7.06m x 2.51m) Range of high and low level units, round edge worksurfaces, single drainer stainless steel sink unit with mixer taps, cooker point, plumbed for washing machine, wall tiling, casual dining area
FIRST FLOOR
LANDING Access to roofspace
BEDROOM (1) 12' 2" x 11' 1" (3.71m x 3.38m) Views of Cavehill and towards Belfast Docks
BEDROOM (2) 12' 3" x 11' 0" (3.73m x 3.35m)
BEDROOM (3) 11' 4" x 8' 4" (3.45m x 2.54m) Laminate wood flooring
BEDROOM (4) 8' 3" x 8' 3" (2.51m x 2.51m) Plus built in robe, view of Cavehill
SHOWER ROOM Glazed walk in shower area, Triton electric shower, vanity unit sink, wall tiling, hotpress with insulated copper cylinder, chrome heated towel rail
SEPARATE W/C Low flush W/C, wall tiling
LEAN TO GARAGE 16' 3" x 9' 1" (4.95m x 2.77m) Up and over door, oil fired boiler
OUTSIDE Front in lawn and brick paving
Rear in lawn, areas in chipped bark, raised decked patio, paved patio area, uPVC fascia and rainwater goods, PVC oil storage tank




