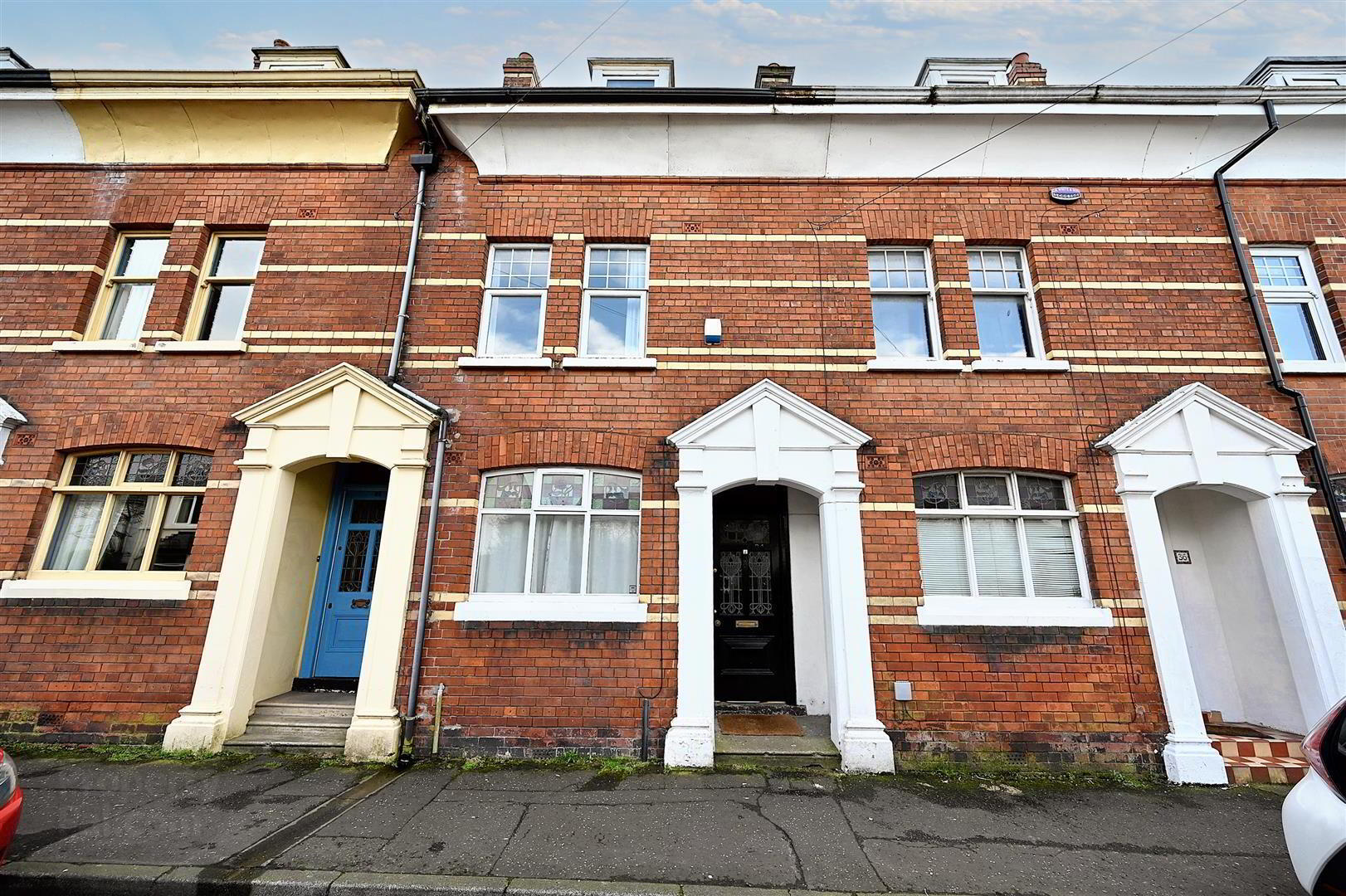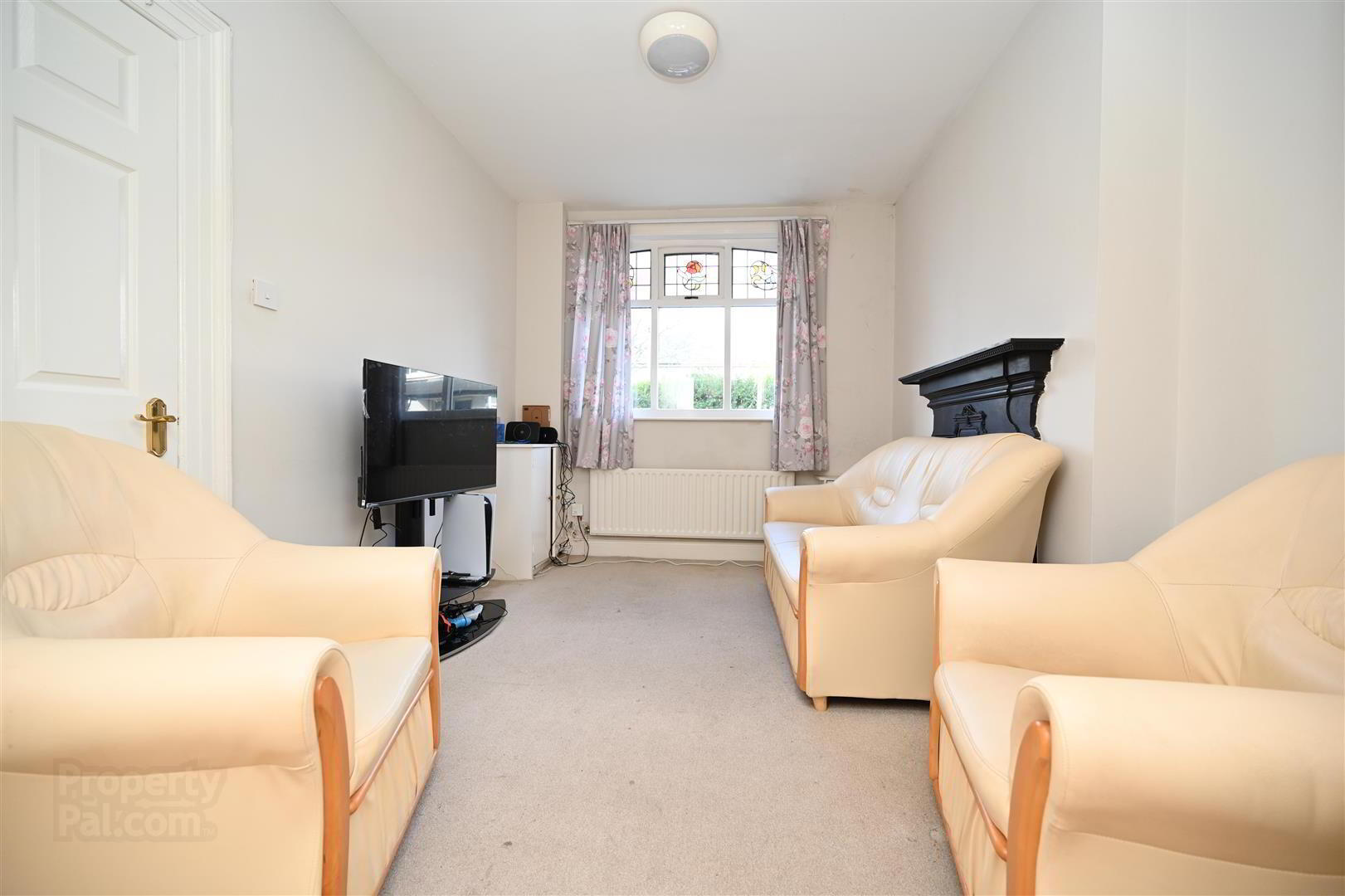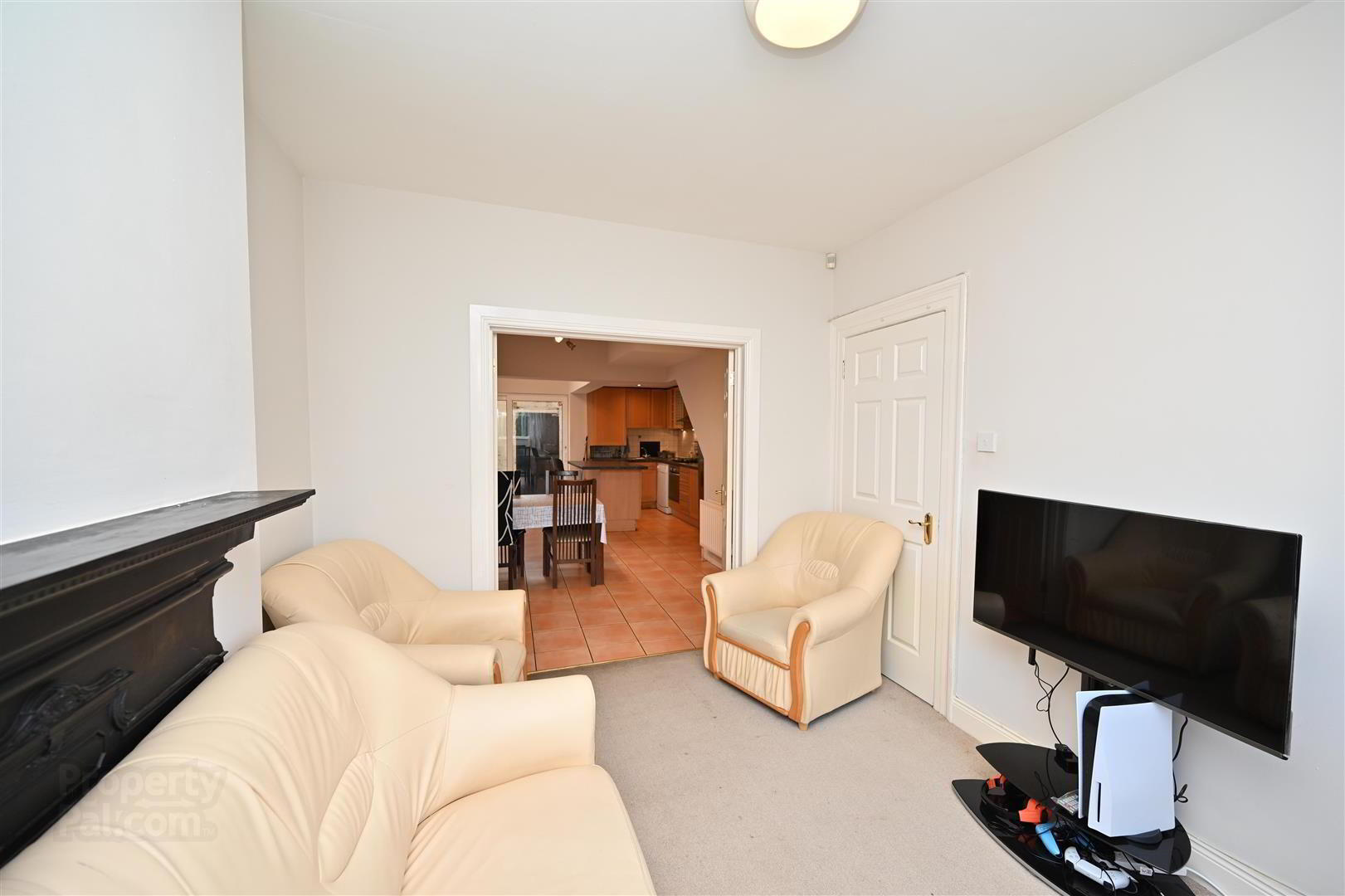


34 Rathgar Street,
Belfast, BT9 7GD
4 Bed Townhouse
Asking Price £249,950
4 Bedrooms
2 Bathrooms
1 Reception
Property Overview
Status
For Sale
Style
Townhouse
Bedrooms
4
Bathrooms
2
Receptions
1
Property Features
Tenure
Leasehold
Energy Rating
Broadband
*³
Property Financials
Price
Asking Price £249,950
Stamp Duty
Rates
£1,728.62 pa*¹
Typical Mortgage
Property Engagement
Views Last 7 Days
413
Views Last 30 Days
1,672
Views All Time
10,516

Features
- Well Presented Mid-Terrace Period Property
- Many Original Features Retained Throughout
- Comfortable Living Room with Period Fireplace Leading to an Open Plan Kitchen/Dining Area
- Modern Shaker Style Fitted Kitchen with Centre Island
- Four Double Bedrooms
- First and Second Floor Bathrooms
- Gas Fired Central Heating and uPVC Double Glazed
- Enclosed Yard to the Rear
- Highly Desirable Location off the Lisburn Road
- Currently Let Until December 24
The location provides convenient living as it is in an excellent position just off the popular Lisburn Road. This property is close to many amenities, including Drumglass Park, numerous shops, cafes, restaurants, bars and boutiques and benefits from extensive public transport links on your doorstep including Adelaide Train Station and many bus links meaning it is located in one of Belfast's most sought after and popular residential areas.
Internally the accommodation briefly comprises a lounge leading to an open-plan kitchen/dining area, four well-proportioned bedrooms and two modern bathrooms. Further benefits include gas-fired central heating and uPVC double glazing.
This home will appeal to investors and homeowners and therefore early viewing is highly recommended.
Rates - £1,652.05
Call 02890 388383 to arrange your personal viewing today!
- GROUND FLOOR
- Entrance
- Hardwood front door.
- Living Room 3.47 x 3 (11'4" x 9'10")
- Cornice ceiling, period feature fireplace. Double doors leading to open plan dining and kitchen area.
- Open Plan Kitchen/Dining Area 6.37 x 4.12 (20'10" x 13'6")
- Shaker-style fitted kitchen with a range of high and low-level units. integrated oven, 4 ring hob. extractor fan. stainless steel sink unit with mixer tap. space for fridge freezer. plumbed for washing machine. tiled floor. part tiled walls.
- FIRST FLOOR
- Bathroom One
- Pedestal wash hand basin. Low flush WC. Enclosed corner shower with electric shower. Tiled floor and part tiled walls.
- Bedroom One 3.71 x 2.31 (12'2" x 7'6")
- Bedroom 2 3.65 x 3.48 (11'11" x 11'5")
- Built-in mirror slide robes.
- SECOND FLOOR
- Bathroom Two
- Panelled bath, pedestal wash hand basin, low flush WC. Enclosed shower cubicle with electric shower. part tiled walls.
- Bedroom Three 3.92 x 3.52 (12'10" x 11'6")
- Bedroom Four 5.05 x 3.08 (16'6" x 10'1")
- EXTERNAL
- Small enclosed yard to the rear.






