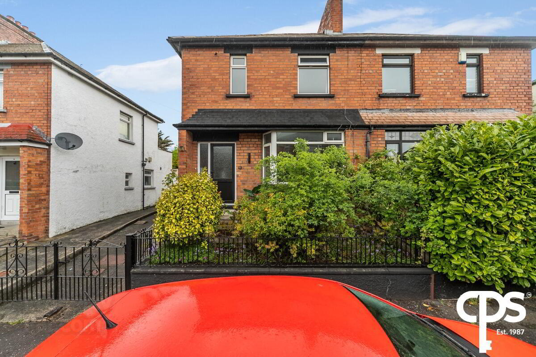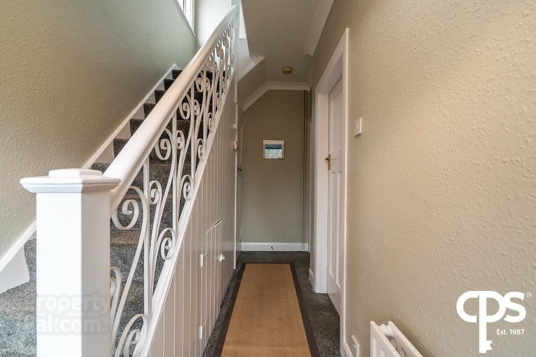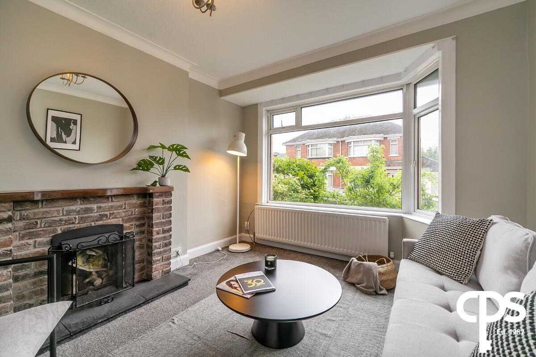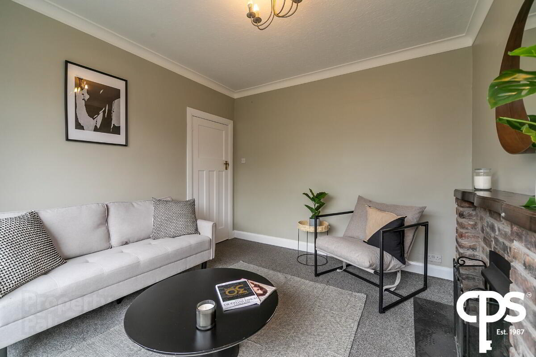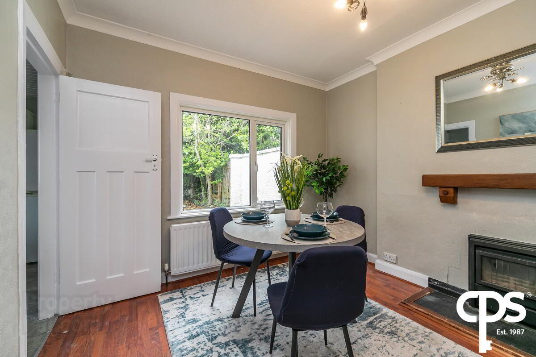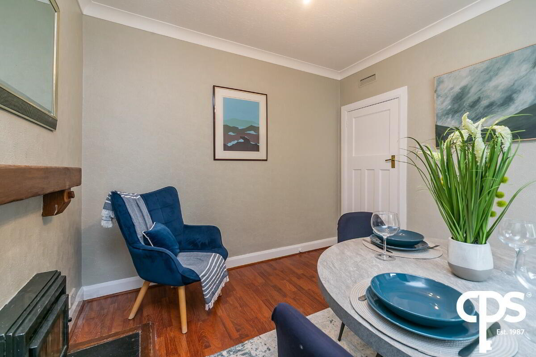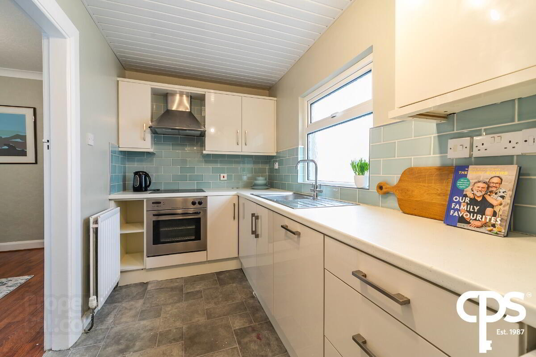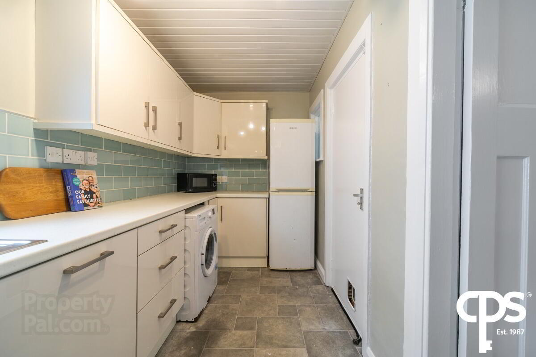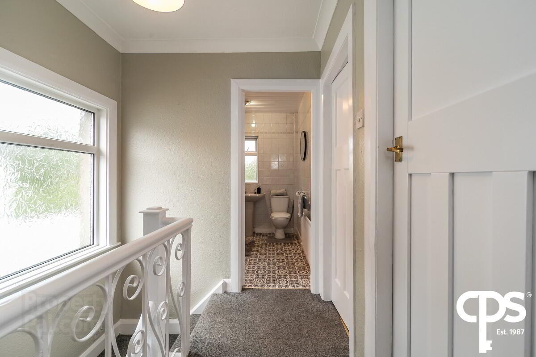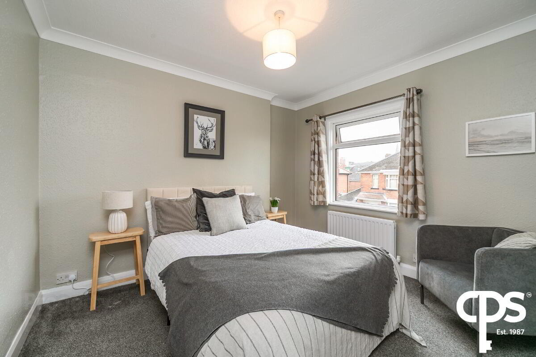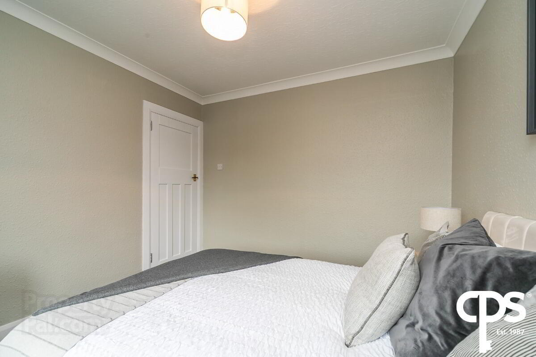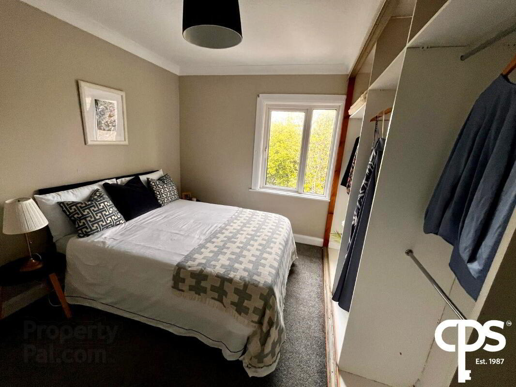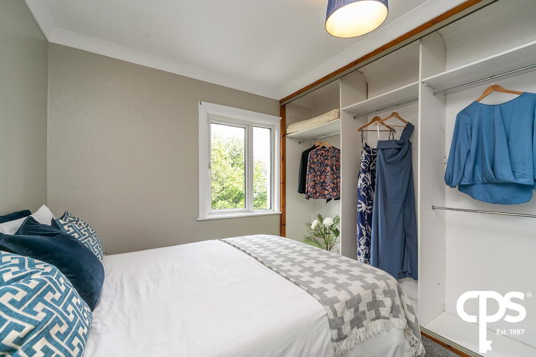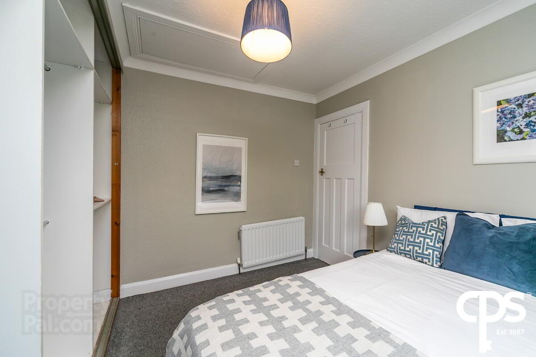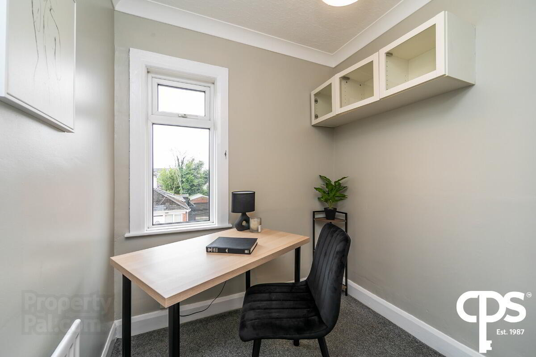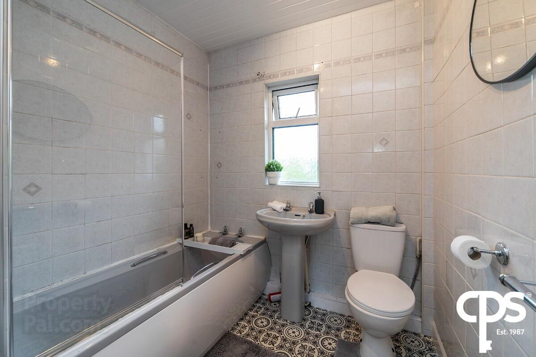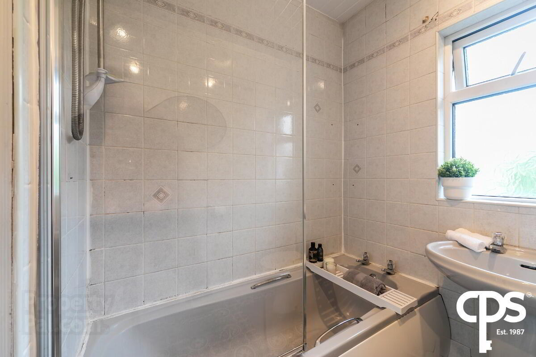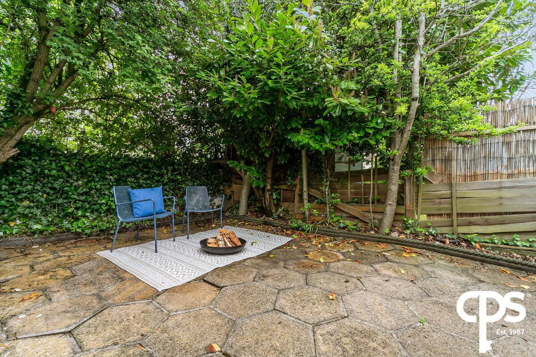34 Mount Prospect Park,
Belfast, BT9 7BG
3 Bed Semi-detached House
Price £215,000
3 Bedrooms
2 Receptions
Property Overview
Status
For Sale
Style
Semi-detached House
Bedrooms
3
Receptions
2
Property Features
Tenure
Not Provided
Heating
Gas
Broadband
*³
Property Financials
Price
£215,000
Stamp Duty
Rates
£1,582.85 pa*¹
Typical Mortgage
Legal Calculator
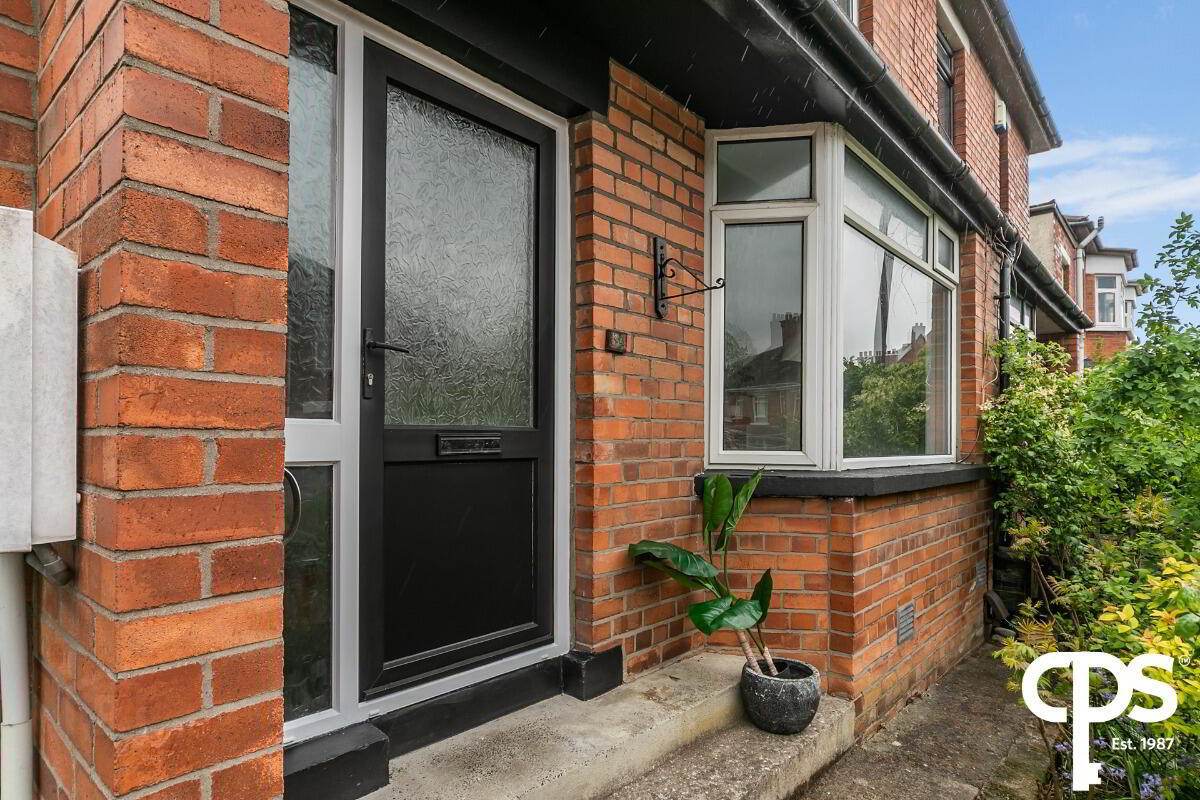
CPS are delighted to welcome 34 Mount Prospect Park, Belfast, to the open market.
This ideally located light-filled home is sure to appeal to an array of first-time buyers and downsizers. The charming, renovated property boasts an array of original features throughout and comprises two reception rooms, a contemporary kitchen, three bedrooms, a main bathroom suite, downstairs WC, and under-stair and attic storage. Externally the property offers a spacious driveway, shed, and low maintenance garden to the rear.
Mount Prospect Park is located just off the ever-popular Lisburn Road. It offers convenience to all the area in renowned for with an array of bars, cafes and amenities on its doorstep. The location further benefits from its close proximity to both Royal Victoria & City Hospitals, Queens University and is only a 20-minute walk from Belfast City Centre with bus and train options also available.
For further information or to arrange a viewing please contact our Lisburn Road office on 02890958888 and speak with a member of our sales department.
Features
- Semi detached home
- Three bedrooms
- Spacious, bright lounge with feature fireplace
- Second reception/ dining room
- Original features
- Modern gas central heating
- Double glazed windows
- Off-Street Parking
- Rear Patio Fully Enclosed
- Highly Sought Location
- Ideal First Home
Accommodation
Living Room – 3.89m x 3.22m
This spacious living room benefits from carpet flooring and neutral décor complimented by copious amounts of natural light. The room features an open fire on a slate hearth with a brick surround.
Dining Room / Lounge – 3.39m x 3.22m
This room allows versatility, located off the kitchen can be utilised as a dining area but also as a lounge, ideal for entertaining guests. There is laminate effect wooden flooring with neutral decor and a stove on a slate hearth with a solid wooden mantlepiece.
Kitchen – 4.53m x 1.84m
The contemporary kitchen is fully equipped with a range of high and low level units, an integrated oven, four ring induction hob, dishwasher and washing machine. It has vinyl flooring and part-tiled walls.
Downstairs WC – 2.33m x 1.62m
Located off the kitchen to the rear of the property this downstairs WC has vinyl flooring with tiled walls.
First Floor
Main Bedroom – 3.4m x 3.1m
Spacious double room with carpet flooring and neutral décor. The room boasts built in storage with railed wardrobes.
Main Bathroom – 2.32m x 1.98m
Vinyl flooring with fully tiled walls comprising of; a bath with overhead shower, WC and wash hand basin. The bathroom built in shelving
Bedroom 2 –3.24m x 3.11m
Spacious double room with carpet flooring and neutral decor
Bedroom 3 / Home Office – 2.04m x 1.97m
Single room utilised as a home office / study, can accommodate a single bed
Rear
The property boasts an extensive drive way that is gated. To the rear, there is a private paved patio area surrounded by mature shrubbery, perfect for entertaining, with the added benefit of a large shed.


