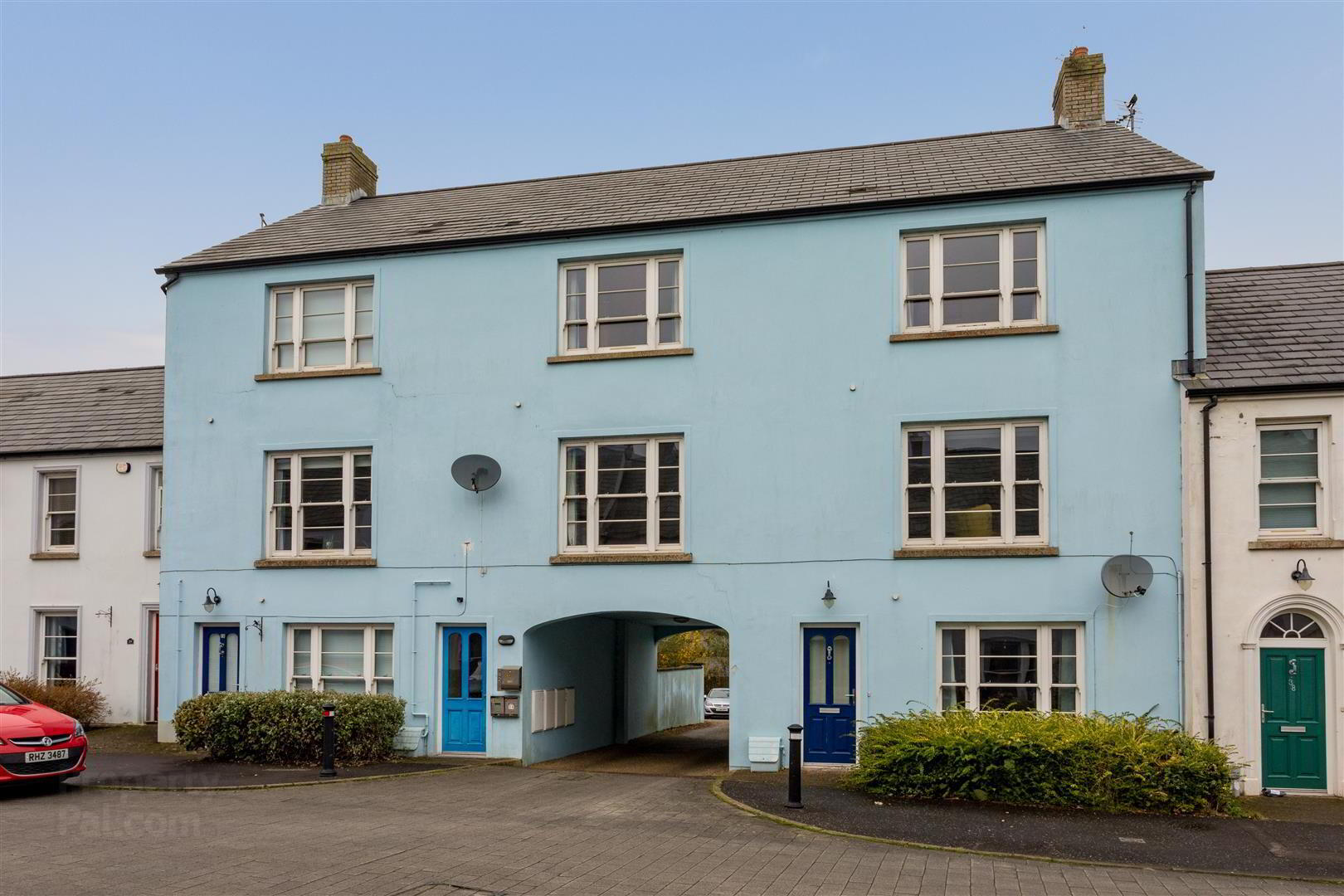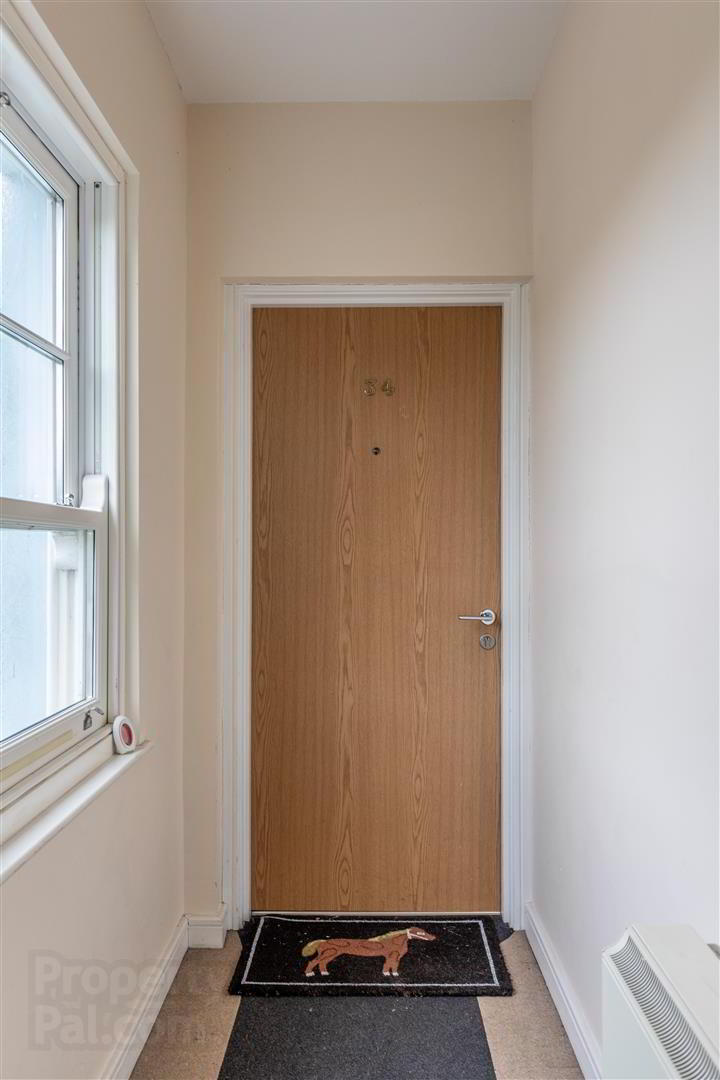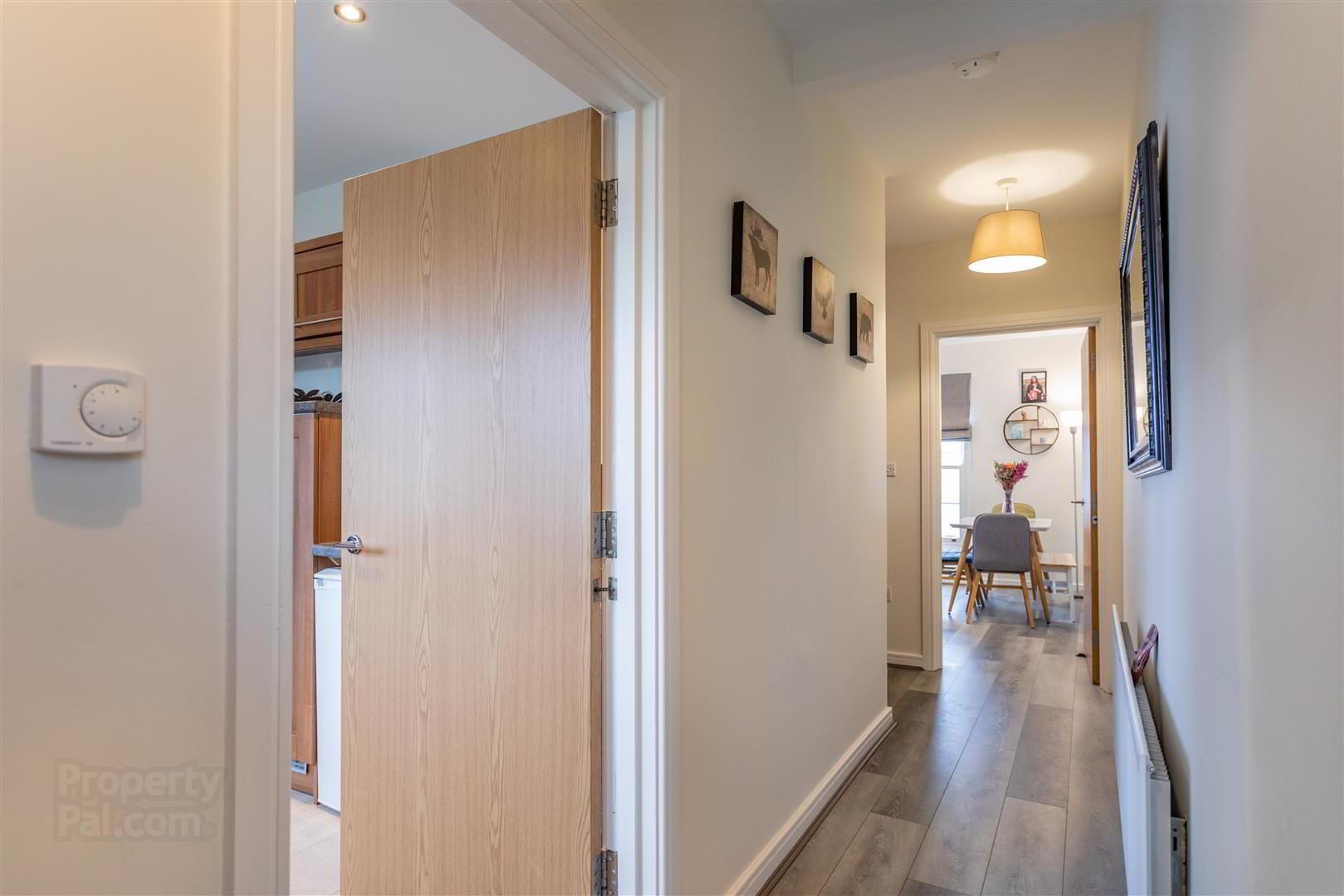


34 Mill Road,
Saintfield, BT24 7FF
2 Bed Apartment
Offers Over £145,000
2 Bedrooms
2 Bathrooms
1 Reception
Property Overview
Status
For Sale
Style
Apartment
Bedrooms
2
Bathrooms
2
Receptions
1
Property Features
Tenure
Freehold
Energy Rating
Broadband
*³
Property Financials
Price
Offers Over £145,000
Stamp Duty
Rates
£1,020.39 pa*¹
Typical Mortgage
Property Engagement
Views Last 7 Days
783
Views All Time
2,621

Features
- Well Presented Duplex Apartment
- Two Excellent Sized Bedrooms Including Master Bedroom En Suite
- Spacious Lounge
- Modern Fitted Kitchen With Integrated Appliances
- Principal Bathroom And Separate Downstairs WC
- Gas Fired Central Heating And Double Glazing
- Designated Parking
- Within Walking Distance Of Saintfield Village
- Convenient Commute To Belfast And Lisburn
The property is fitted with gas central heating and double glazing, this modern apartment boasts bright and spacious living accommodation comprising of a lounge, modern integrated fitted kitchen, two excellent sized bedrooms including master bedroom en suite, principal bathroom and separate wc. Outside, the property enjoys designated parking and ample visitor parking.
Saintfield village boasts an array of boutiques, coffee shops, pubs and restaurants which are all within walking distance of the property as to is the local Vivo Xtra. For those wishing to commute the nearby towns of Downpatrick, Carryduff and Comber are all within close proximity, whilst Belfast and Lisburn are only a short drive away.
The property is perfect for the first time buyer, young couple or investor.
- Hallway
- Communal entrance hall to first floor.
- Entrance Hall
- Telephone entry system; wood laminate floor.
- WC 2.51m x 0.99m (8'3 x 3'3)
- Modern white suite comprising, close coupled wc; wall mounted wash hand basin with mono mixer tap; tiled floor; recessed spotlighting; extractor fan.
- Lounge 4.95m x 3.61m (16'3 x 11'10)
- TV and telephone connection points; recessed spotlighting; wood laminate floor.
- Kitchen 3.86m x 2.97m (12'8 x 9'9)
- Range of modern walnut wood laminate high and low level cupboards and drawers incorporating a 1½ tub stainless steel sink unit with swan neck mixer taps; integrated Gorenje electric under oven and four ring gas hob with extractor hood over; integrated microwave; integrated dishwasher; Hotpoint fridge; space and plumbing for washing machine; Worcester gas fired boiler; formica worktops; space for tumble dryer and freezer; tiled splash back; tiled floor; recessed spotlighting.
- First Floor / Landing
- Access to roofspace (via Slingsby type ladder; partially floored); built-in storage cupboard (1 with radiator).
- Master Bedroom 4.98m x 3.63m (16'4" x 11'10" )
- (maximum measurements)
Recessed spotlighting; separate dressing area with built-in wardrobes; tv and telephone connection points. - En Suite Shower Room 2.34m x 1.40m (7'8" x 4'7" )
- (maximum measurements)
Modern white suite comprising, separate tiled shower cubicle with Aquatherm thermostatically controlled shower unit and wall mounted telephone shower attachment; panelled bath with mixer tap; close coupled wc; semi-pedestal wash hand basin with mono mixer tap; part tiled walls; tiled floor; towel radiator; recessed spot lighting. - Bedroom 2 3.00m x 2.95m (9'10 x 9'8)
- TV and telephone connection points.
- Bathroom 2.95m x 1.85m (9'8 x 6'1)
- Modern suite comprising separate tiled shower cubicle with Aquatherm thermostatically controlled shower unit and wall mounted telephone shower attachment; panelled bath with mixer tap; close coupled wc; semi-pedestal wash hand basin with mono mixer tap; part tiled walls; tiled floor; towel radiator; recessed spot lighting.
- Outside
- One designated parking space.
- Capital / Rateable Value
- £105,000. Rates Payable = £1,020.39 per annum (approximately)
- Management Charges
- £824 per annum (approximately) - covers maintenance of common areas, building insurance etc.





