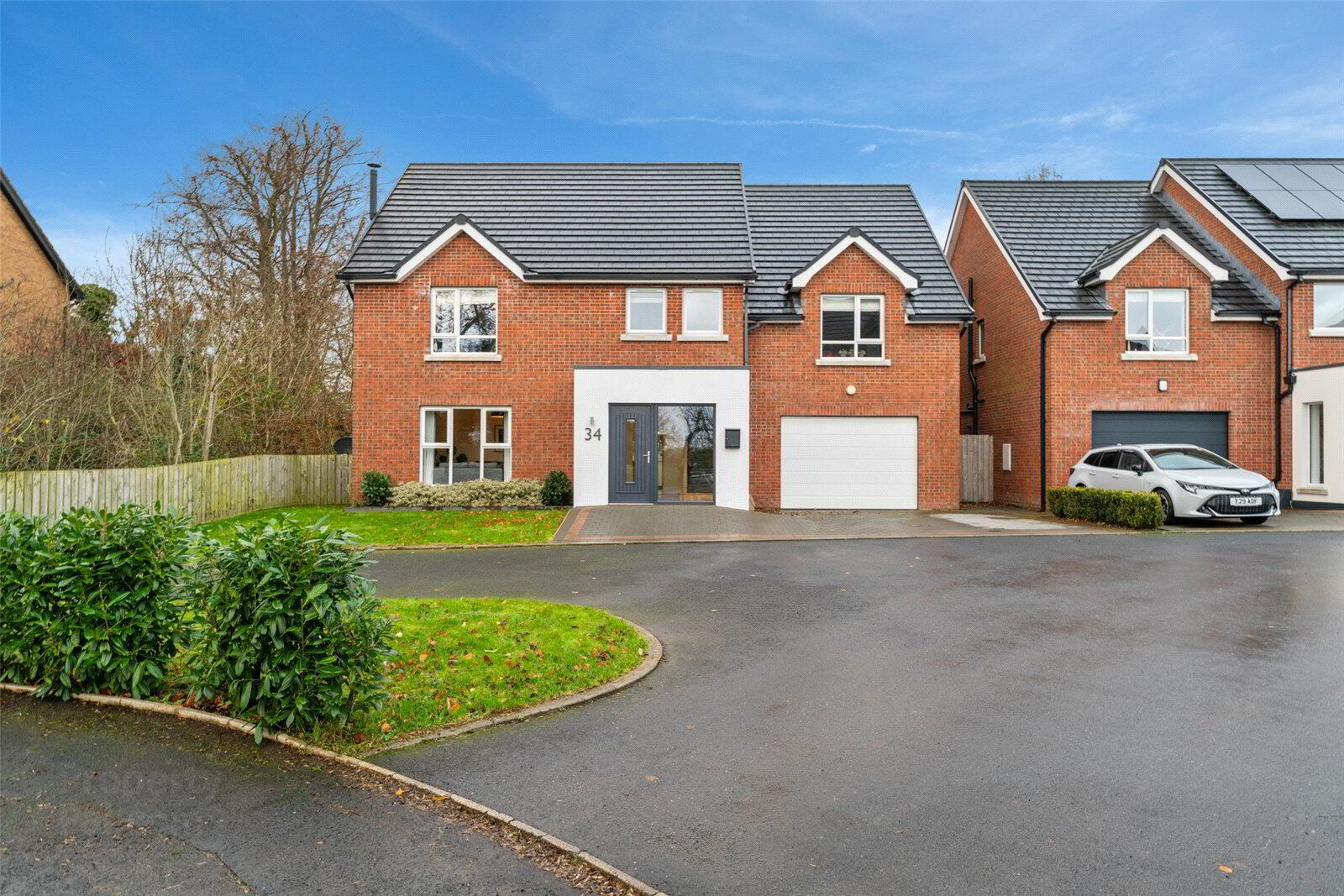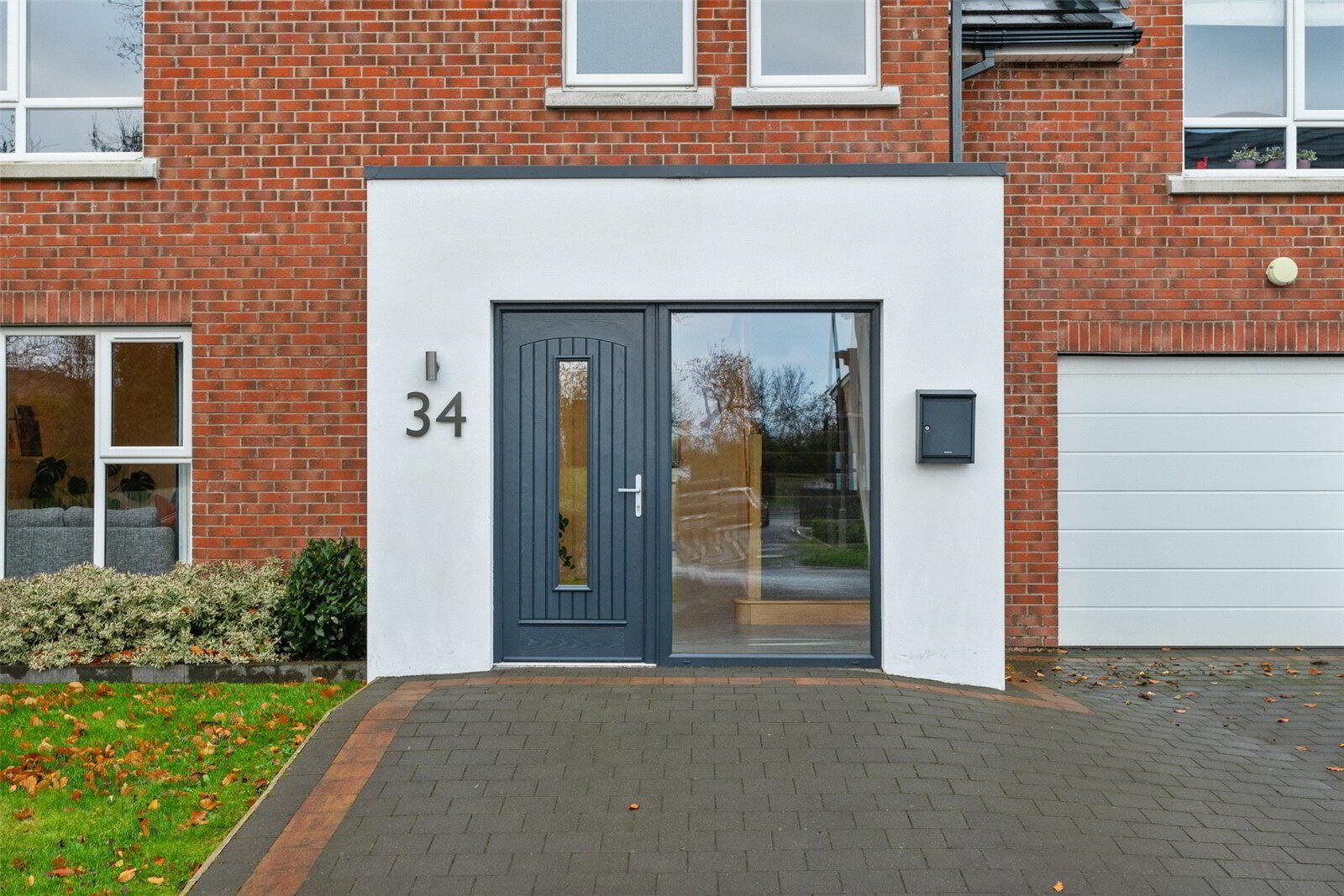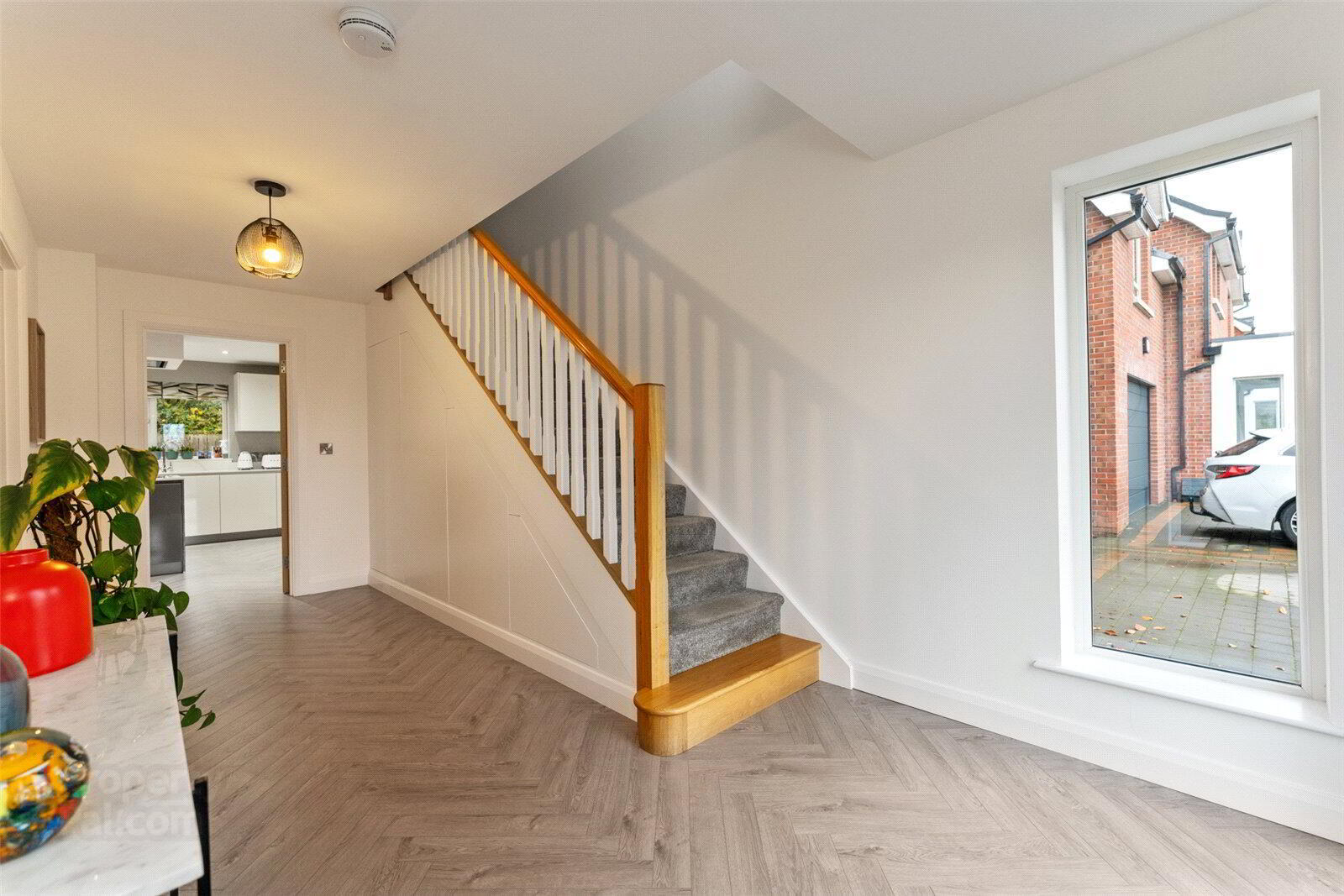


34 Meadow View,
Jordanstown, Newtownabbey, BT37 0US
5 Bed Detached House
Sale agreed
5 Bedrooms
2 Bathrooms
2 Receptions
Property Overview
Status
Sale Agreed
Style
Detached House
Bedrooms
5
Bathrooms
2
Receptions
2
Property Features
Tenure
Not Provided
Energy Rating
Heating
Gas
Broadband
*³
Property Financials
Price
Last listed at Asking Price £449,950
Rates
£2,466.72 pa*¹
Property Engagement
Views Last 7 Days
44
Views Last 30 Days
332
Views All Time
78,526

Features
- Superb Detached Family Home Constructed Within Recent Years
- Well Proportioned And Presented Accommodation Extending To 2200 sq ft
- Five Double Bedrooms
- Spacious Living Room with Wood Burning Stove
- Excellent Kitchen With Central Island, Range Of Appliances open to Dining/Family Areas
- Luxury Family Bathroom and Ensuite
- Separate Utility Room And Downstairs Cloakroom
- Gas Fired Central Heating [ Underfloor to Ground Floor ]
- Double Glazing
- Integral Garage And Generous Driveway Parking
- Enclosed Private Gardens To Rear
- Popular And Much Sought After Residential Location Off Jordanstown Road And Close To Local Amenities, Schooling And Transport Routes
- Viewing by Private Appointment
- Entrance Hall
- 6m x 2.84m (19'8" x 9'4")
Wooden floor. Built in storage units. - Living Room
- 4.9m x 4.1m (16'1" x 13'5")
Wooden floor. Wood burning stove - Kitchen/ Dining
- 7.75m x 5.8m (25'5" x 19'0")
Kitchen: Range of units. Central island with quartz worktops. Integrated fridge freezer, oven and hob and dishwasher. Access to rear garden. Open to: - Family Room
- 4.2m x 2.8m (13'9" x 9'2")
- Utility Room
- 2.9m x 1.68m (9'6" x 5'6")
Inset sink. Plumbed washing machine. - Cloakroom
- Low flush WC. Wash hand basin.
- Integral Garage
- 5.64m x 4.5m (18'6" x 14'9")
Remote up and over door. Light and power. Gas boiler. - Bedroom 1
- 4.95m x 4.14m (16'3" x 13'7")
Built in mirrored sliderobe. - Ensuite
- Fully tiled shower enclosure. Overhead shower with additional telephone hand shower. Low flush WC. Wash hand basin.
- Bedroom 2
- 4.11m x 3.43m (13'6" x 11'3")
Built in wardrobe. - Bedroom 3
- 3.53m x 3.38m (11'7" x 11'1")
- Bedroom 4
- 4.57m x 3.58m (14'12" x 11'9")
- Bedroom 5
- 4.5m x 3.89m (14'9" x 12'9")
- Bathroom
- Panelled bath with mixer tap. Fully tiled shower enclosure. Low flush WC. Wash hand basin.
- Landing
- Storage cupboard. Access to roofspace.





