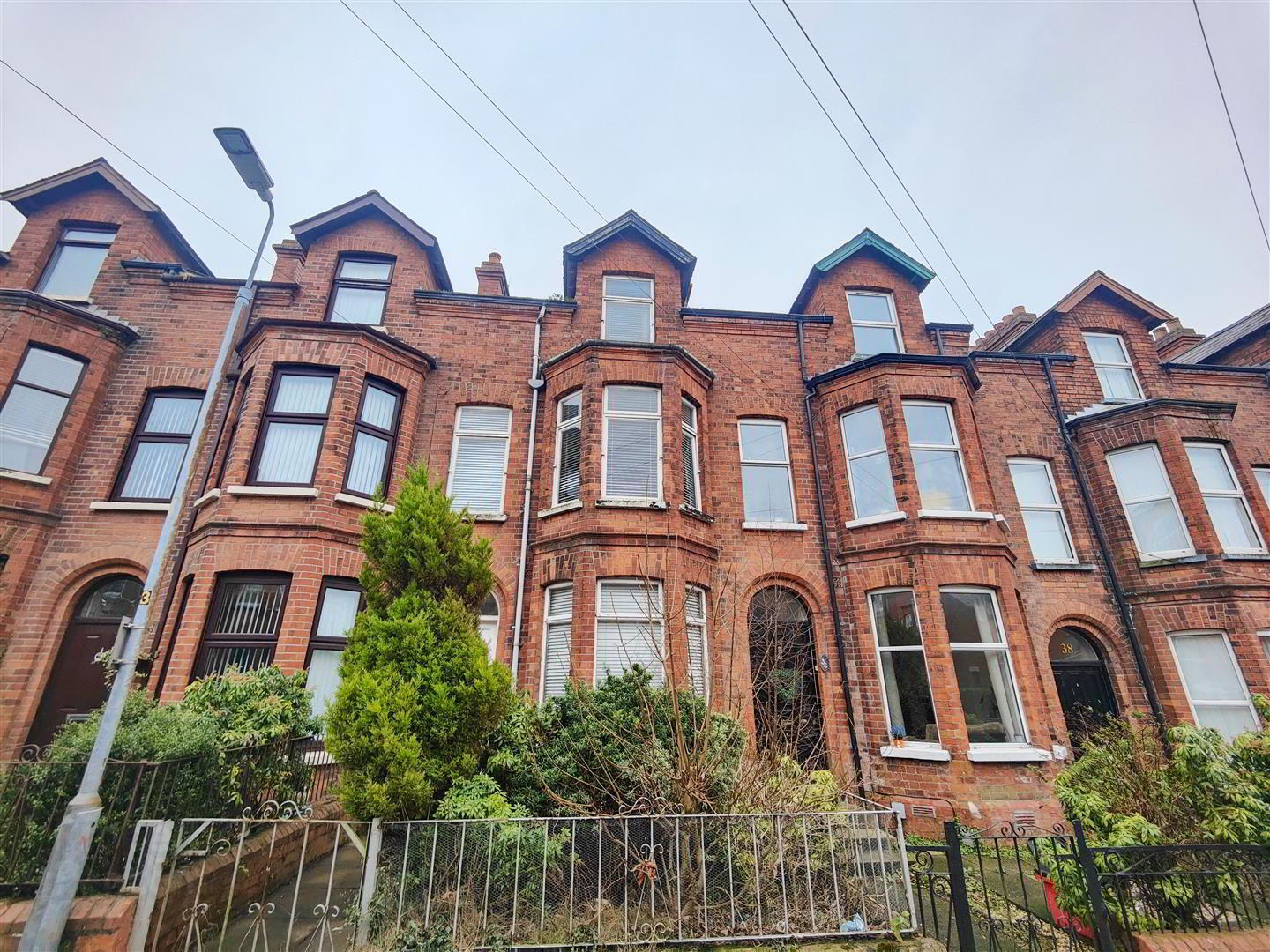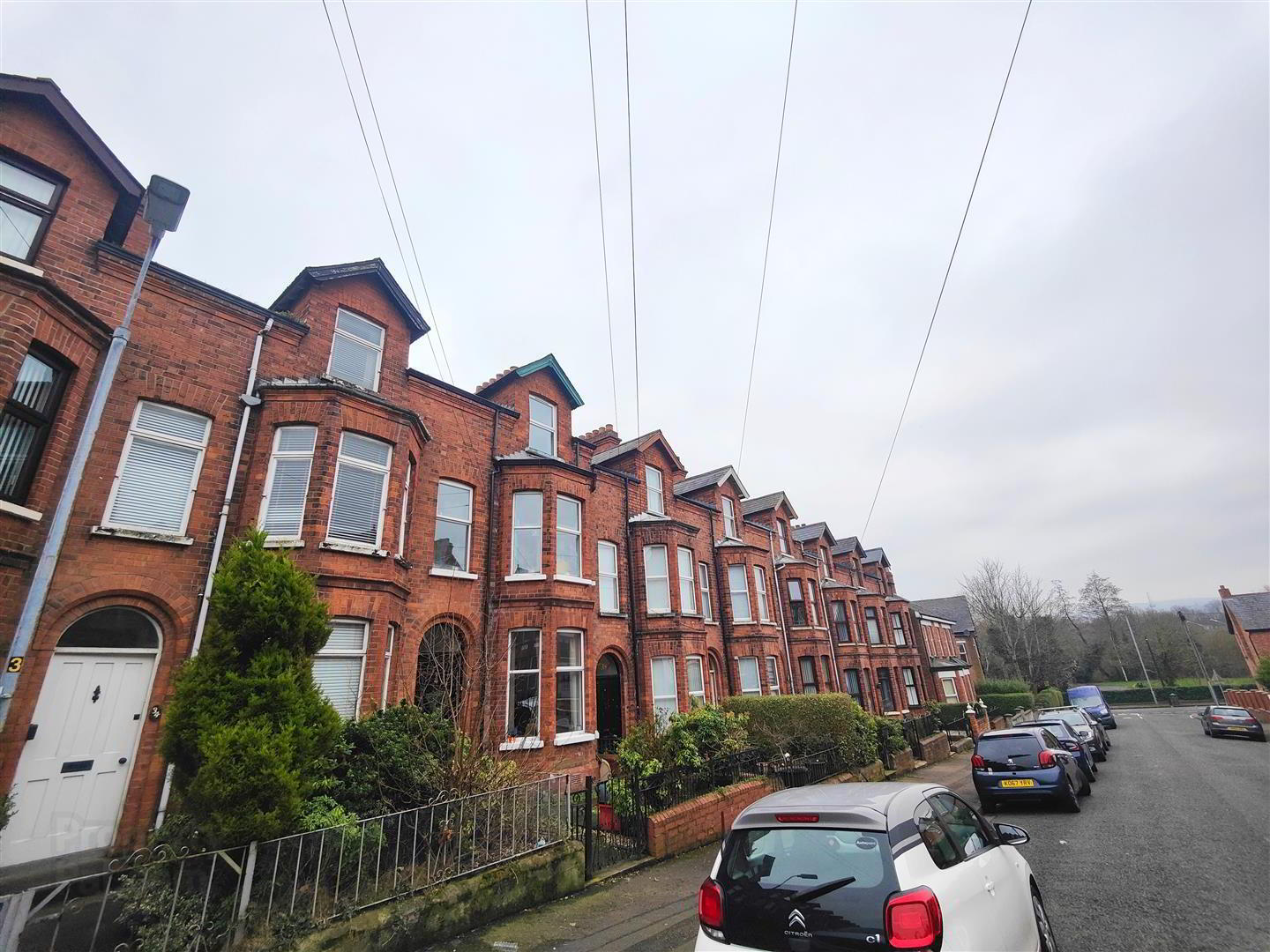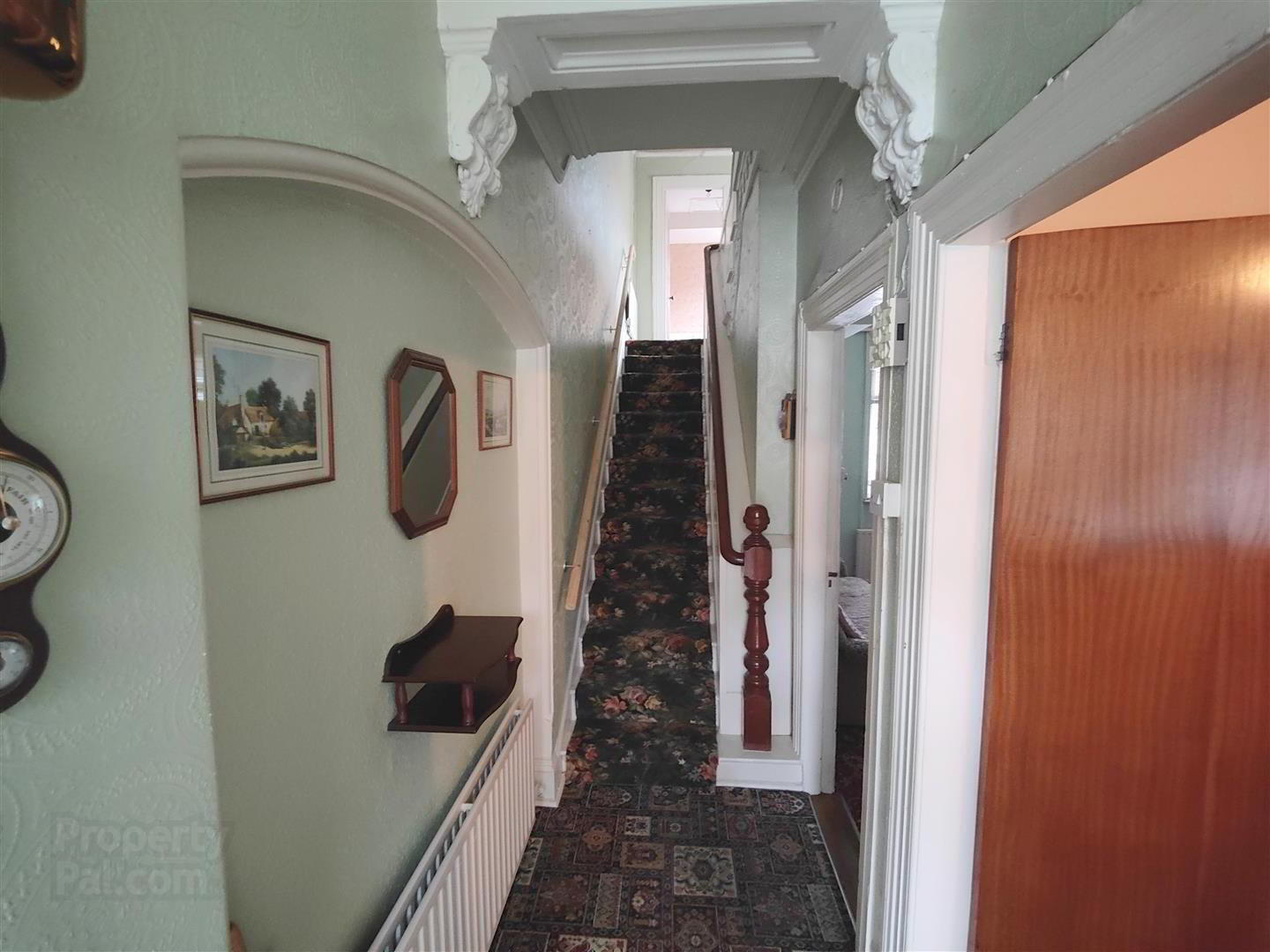


34 Madison Avenue,
Belfast, BT15 5BX
4 Bed Terrace House
Offers Over £135,000
4 Bedrooms
1 Bathroom
2 Receptions
Property Overview
Status
For Sale
Style
Terrace House
Bedrooms
4
Bathrooms
1
Receptions
2
Property Features
Tenure
Freehold
Broadband
*³
Property Financials
Price
Offers Over £135,000
Stamp Duty
Rates
£796.08 pa*¹
Typical Mortgage
Property Engagement
Views All Time
3,330

Features
- Handsome Period Town Terrace
- 4 Bedrooms
- 2 Reception Rooms
- Extended Fitted Kitchen
- Single Glazed Windows
- Coloured Bathroom Suite
- Gas Central Heating
- Requires Improvements
- Sought After Cavehill Road Location
A handsome red brick period town house holding a prime position within this highly regarded and sought after location. The spacious interior comprises 4 bedrooms, 2 reception rooms with lounge and master bedroom into bay, extended fitted kitchen and coloured bathroom suite. While requiring improvements the dwelling retains much period detail with attractive fireplaces, cornice ceilings and offers gas fired central heating and single glazed windows in hardwood frames. Ideally positioned close to leading schools, superb parks, public transport and excellent shopping combines with the obvious potential making this is an opportunity not to be missed - Early Viewing is highly recommended.
- Enclosed Entrance Porch
- Hardwood entrance door.
- Entrance Hall
- Glazed vestibule door, cornice ceiling, double panelled radiator.
- Lounge 4.53 x 3.26 into bay (14'10" x 10'8" into bay)
- Attractive fireplace, tiled inset, cornice ceiling, ceiling rose, panelled radiator.
- Living Room 3.73 x 3.55 (12'2" x 11'7")
- Attractive fireplace, double panelled radiator.
- Kitchen 4.31 x 2.02 (14'1" x 6'7")
- Stainless steel single drainer stainless steel sink unit, extensive range of high and low level units, formica worktops, cooker space, plumbed for washing machine, fridge/freezer space, partially tiled walls, double panelled radiator, Lvf flooring, hardwood rear door.
- First Floor
- Landing.
- Bathroom
- Classic coloured suite comprising panelled bath, vanity unit, low flush wc, panelled radiator.
- Bedroom 3.67 x 2.80 (12'0" x 9'2")
- Panelled radiator.
- Bedroom 4.40 x 4.80 into bay (14'5" x 15'8" into bay)
- Double panelled radiator.
- Landing
- Landing.
- Bedroom 3.55 x 3.80 (11'7" x 12'5")
- Panelled radiator, velux style window.
- Bedroom 4.78 x 3.63 (15'8" x 11'10")
- Panelled radiator.
- Outside
- Hard landscaped front garden, enclosed rear yard, outside storage, concealed gas boiler.




