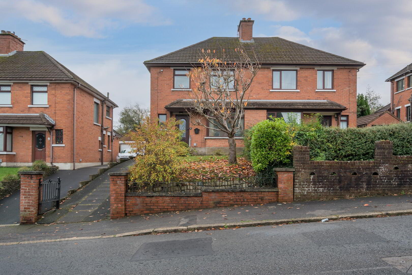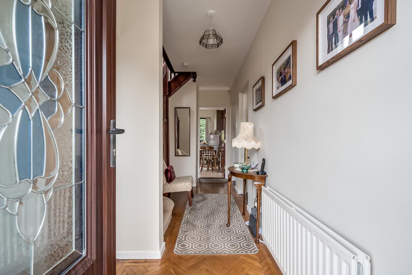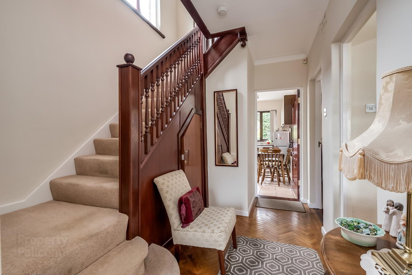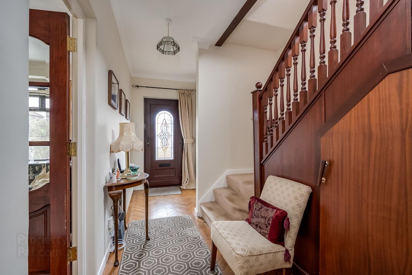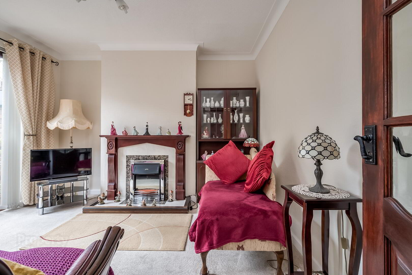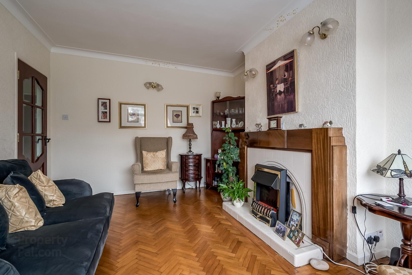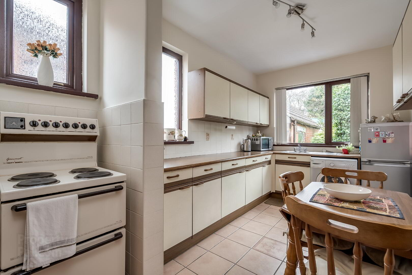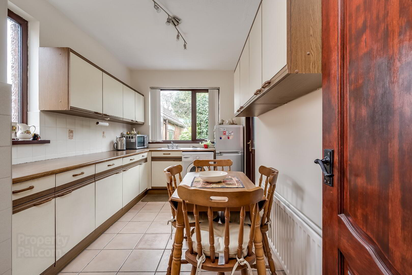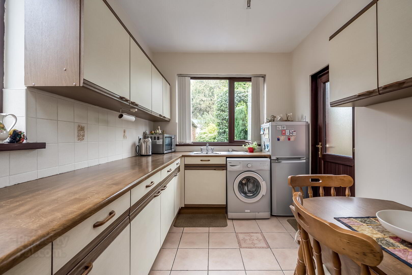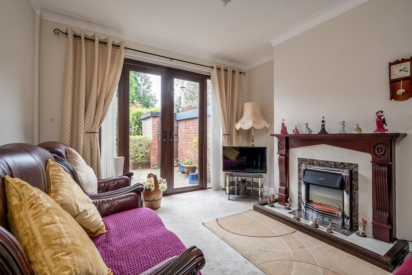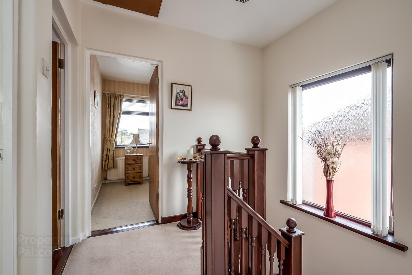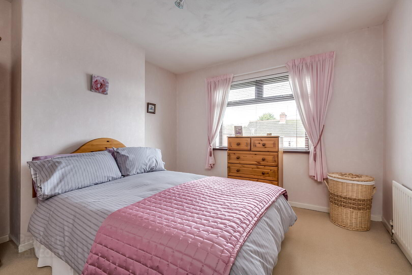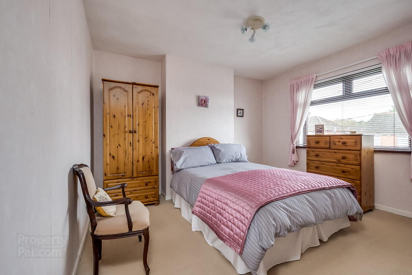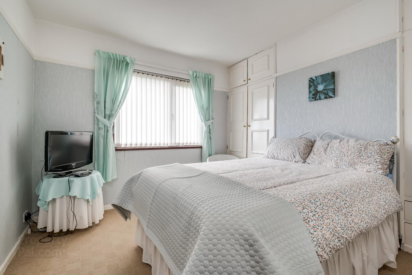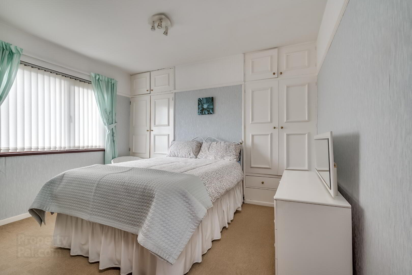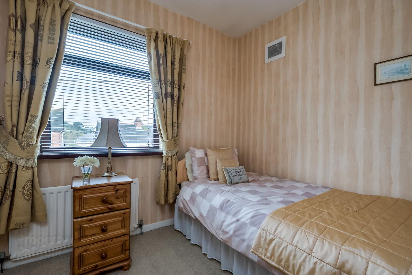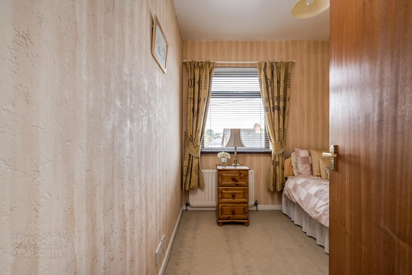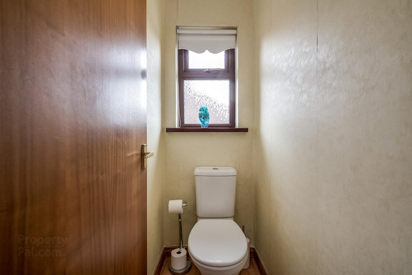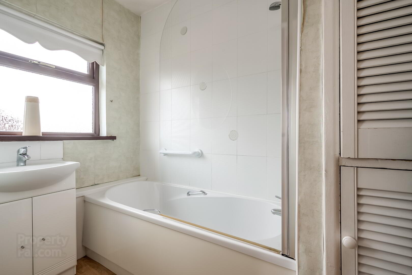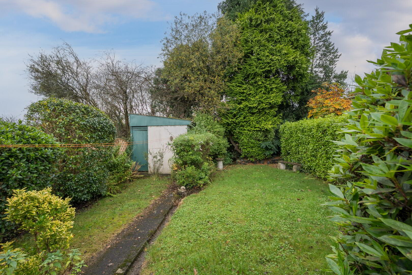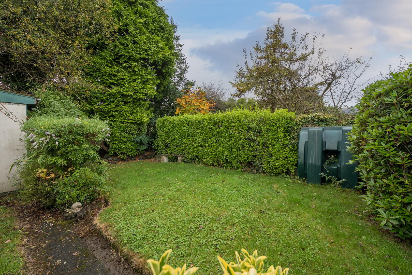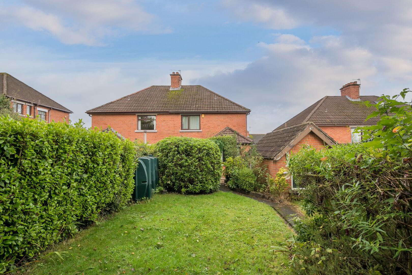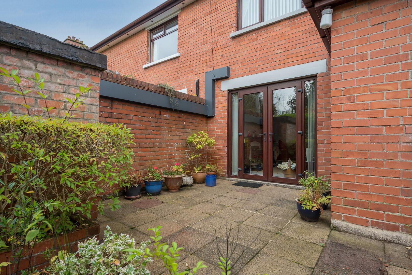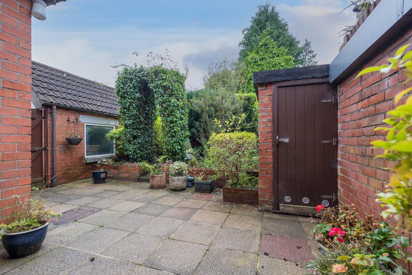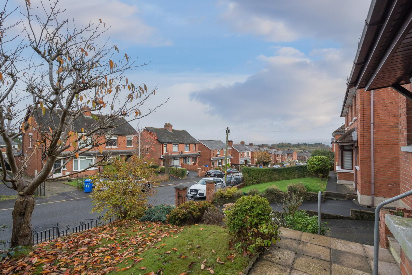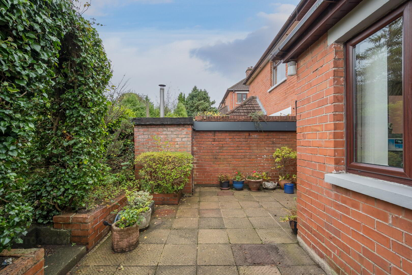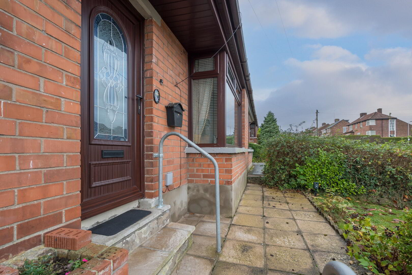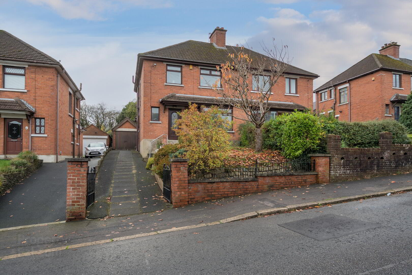34 Lyndhurst Gardens,
Belfast, BT13 3PH
3 Bed Semi-detached House
Sale agreed
3 Bedrooms
1 Bathroom
2 Receptions
Property Overview
Status
Sale Agreed
Style
Semi-detached House
Bedrooms
3
Bathrooms
1
Receptions
2
Property Features
Tenure
Not Provided
Energy Rating
Heating
Oil
Broadband
*³
Property Financials
Price
Last listed at Offers Around £199,950
Rates
£959.30 pa*¹
Property Engagement
Views Last 7 Days
74
Views Last 30 Days
403
Views All Time
15,690
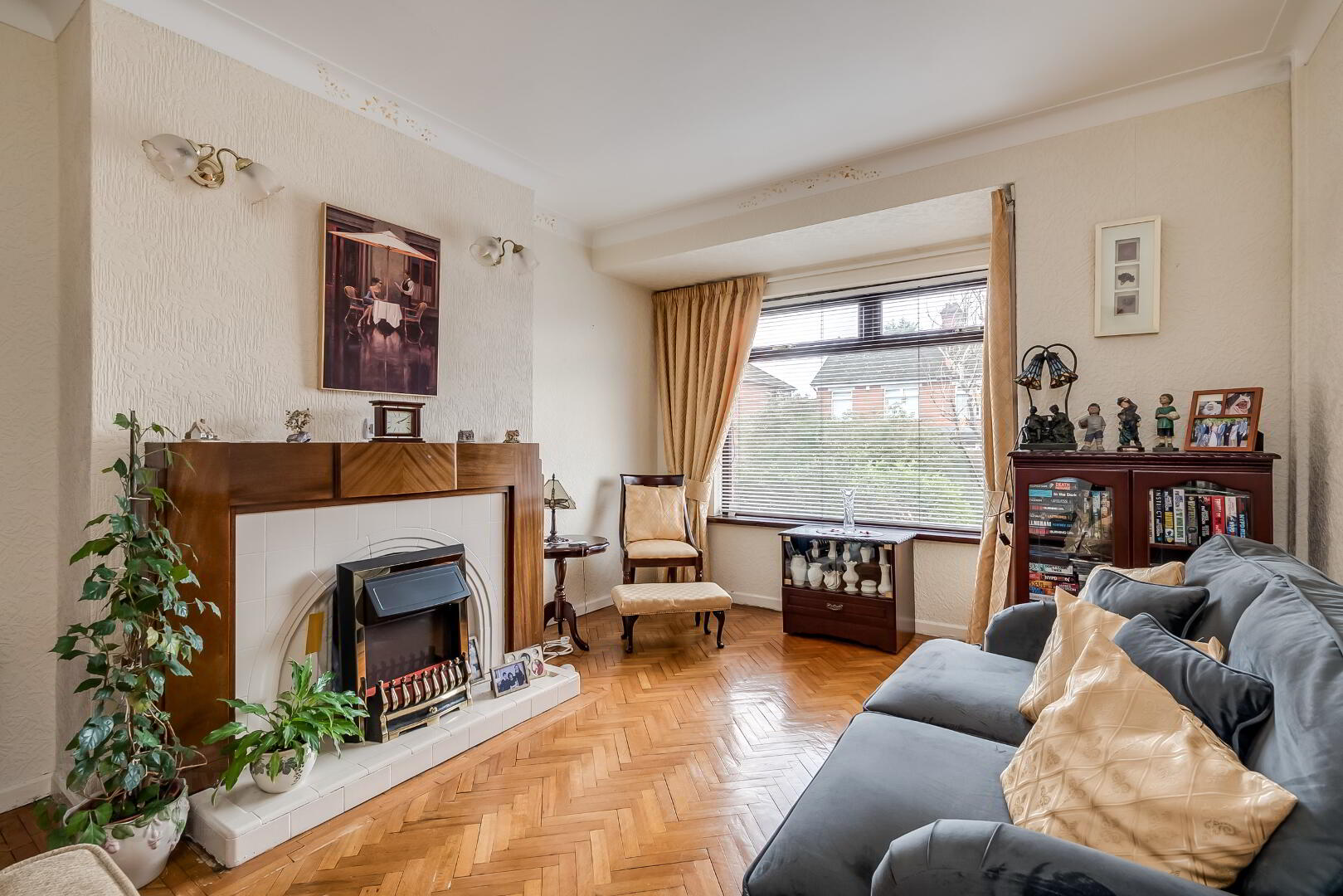
* Magnificent Semi-Detached Family Residence
* Beautifully Proportioned and Exceptionally Well-Presented Accommodation
* Host of Period Features retained including Feature Fireplace, Flooring, Cornicing, Pictures Rails
* Gracious Entrance Hall with Paquet Flooring
* Two Reception Rooms
* Lounge with Bay window and Paquet flooring
* Dining room with Patio Doors
* Fitted Kitchen with a range of units.
* Three good sized Bedrooms
* Family Bathroom with separate wc.
*Oil fired central heating
* Large Tarmac Driveway with Ample Parking
* Detached Garage
* Superb Site with Large Gardens to Rear in Lawns /shrubs and trees and heavily screen, Patio Area
* Exceptional location within walking distance to the Ballygomartin Road
* Highly Regarded Schools, Local Supermarkets and amenities local arterial routes
* Early viewing recommended to avoid disappointment.
Superbly locate on the fringe of the Ballygomartin Road and the much sought after, residential area of Lyndhusrt , this fabulous family home therefore benefits from a wide range of amenities immediately to hand excellent schools, shopping facilities , close to both the Royal Victoria and Mater Hospitals as well as easy access and within walking distance to a local bus route into Belfast City Centre as well as the arterial routs of the Westlink and the M1 & M2 Motorways.
With many features, this Three Bedroom Semi Detached comprises of a spacious Lounge with a bay window and a separate Dining Room fitted with patio doors that overlooks the mature, extensive Gardens that are laid out in lawns.
The fully fitted kitchen is furnished with a range of both high- and low-level units, cooker space, single drainer sink unit and plumber for a washing machine, there Is space also for an informal eating area.
On the first floor there are three good sized Bedrooms with built in storage with the added advantage of a separate low flush wc that lies adjacent to the family Bathroom that incorporates of a white bath with shower over with a matching wash hand basin.
Of further note externally is the driveway parking and detached garage that leads way to a considerable large private rear garden that is laid out with a patio area, mature trees, shrubs for added privacy.
Other attributes include Upvc Double Glazing, Oil Fire Central Heating.
Property in this area, especially in this particular location rarely comes unto the open market For Sale. We Strongly recommend early viewing to avoid disappointment.
Ground Floor:
Pvc Double Glazed Door
ENTRANCE HALL:
Solid wood Parquet floor, under stairs storage.
LOUNGE:
(at widest points and into bay). Tiled Fireplace and hearth with wood trim, Solid wood Parquet floor
KITCHEN:
A range of high and low level units, formica work surfaces, free standing cooker space, one and a half bowl stainless steel single drainer sink unit, fridge freezer space, part tiled walls and fully tiled floor.
Master Bedroom: (front)
Bedroom 2: (back)
Bedroom 3: ( (front)
Bathroom:
White Bath with Shower over with matching shower screen, Basin with built in vanity unity, part tiled walls.
Separate wc:
White Low flush wc
Outside:
Tarmac front driveway, extensive private and enclosed rear and front gardens laid out with lawns, shrubs and a paved patio area, heavily screen trees for extra privacy and boarder boundaries.
Detached Garage with outbuildings ,brick housing store.
Notice:
Please note we have not tested any apparatus, fixtures, fittings, or services. Interested parties must undertake their own investigation into the working order of these items. All measurements are approximate and photographs provided for guidance only.


