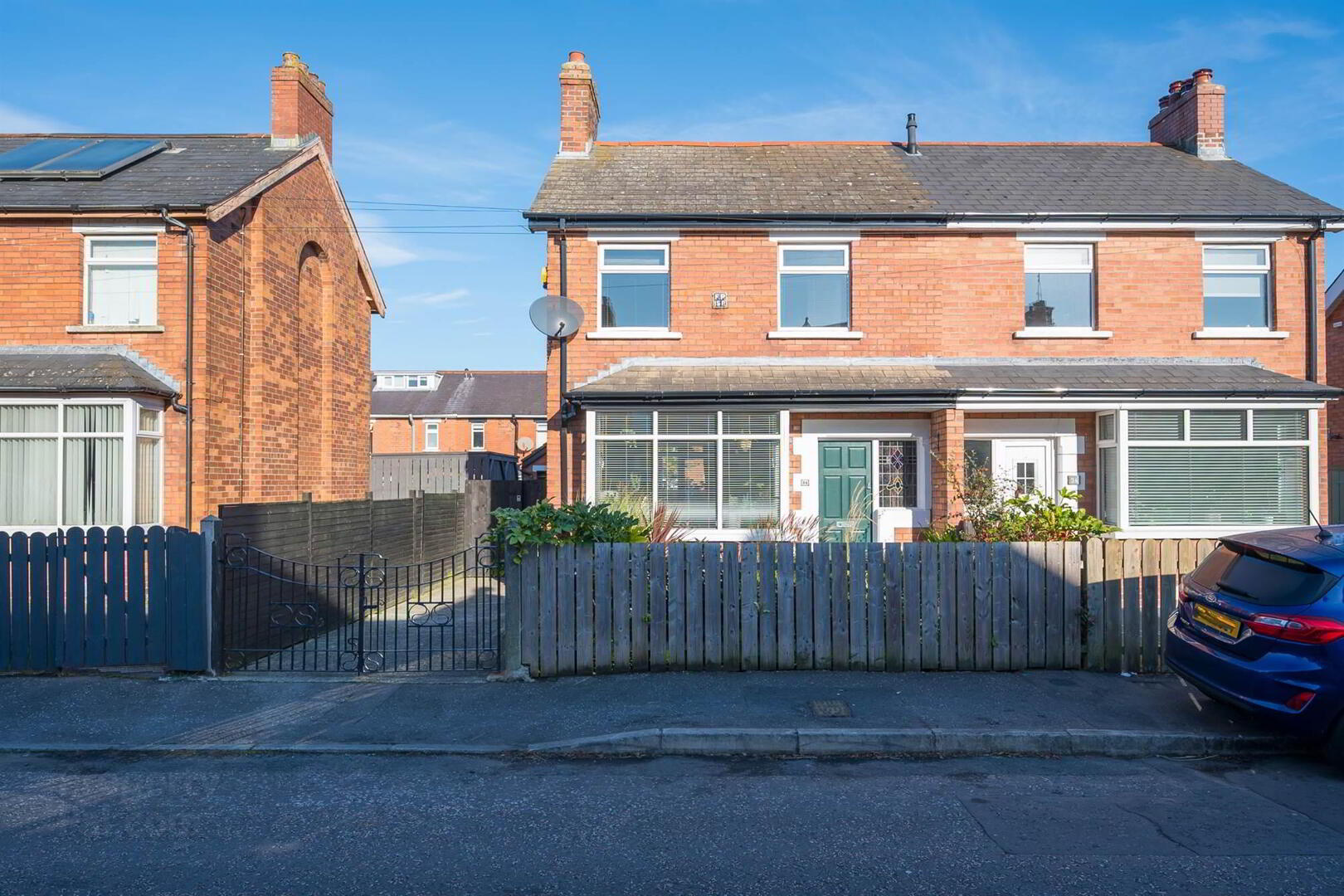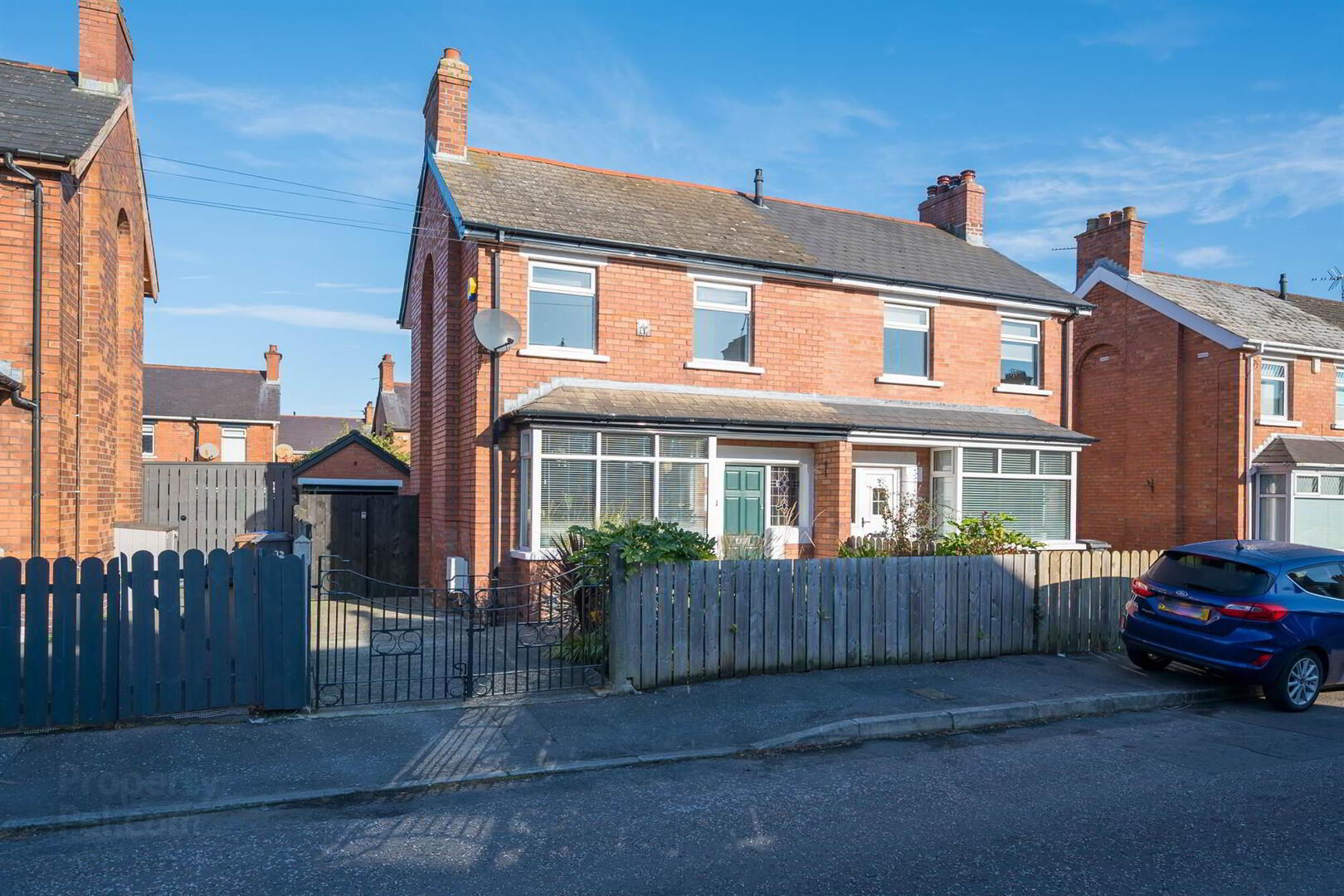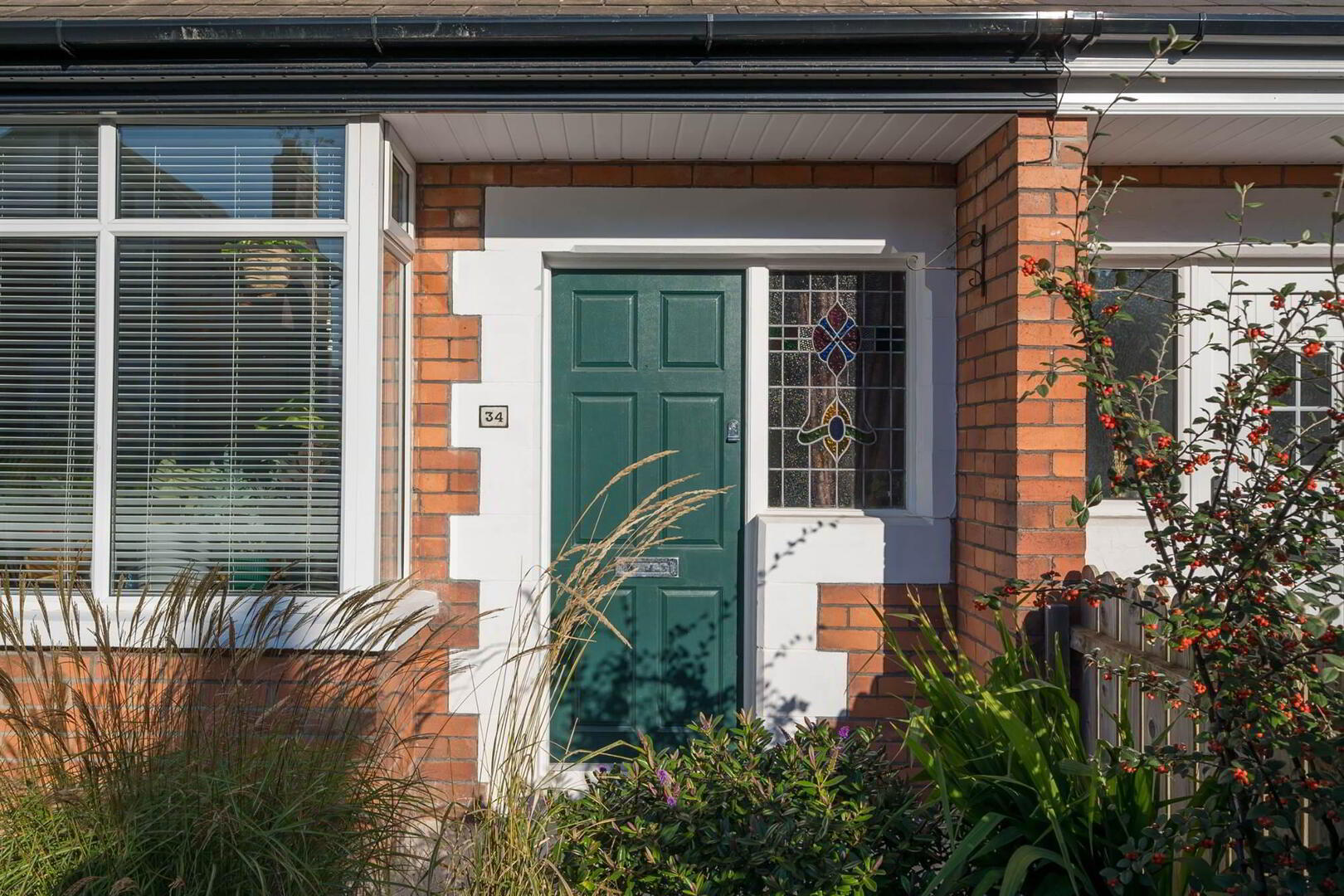


34 Loopland Crescent,
Belfast, BT6 9EE
3 Bed Semi-detached House
Offers Over £195,000
3 Bedrooms
1 Reception
Property Overview
Status
For Sale
Style
Semi-detached House
Bedrooms
3
Receptions
1
Property Features
Tenure
Leasehold
Energy Rating
Heating
Gas
Broadband
*³
Property Financials
Price
Offers Over £195,000
Stamp Duty
Rates
£1,046.27 pa*¹
Typical Mortgage

Features
- Semi-Detached home in popular residential location
- Well-presented throughout
- Three first floor bedrooms
- Dining room with bay & fireplace, open to:
- Living area with double doors to rear
- Modern kitchen & appliances
- Bathroom on first floor
- Garage with roller door & power + light
- GFCH / double glazing throughout
- Enclosed rear garden
- Driveway parking
- Walking distance to shops, cafes and public transport routes
- Less than 2 miles to Belfast City Centre
- Perfect first time buy
The deceptively spacious accommodation comprises of open plan living and dining room with kitchen to the ground floor. Three bedrooms plus bathroom are located on the first floor. Externally the generous site enjoys front and rear gardens in lawn and patio areas, along with off-street parking and a large garage to the rear with both power and light. The property also benefits from gas central heating.
With little to do but move in your furniture, this is an ideal opportunity for both first time buyers and investors.
- Wooden front door and feature stained glass side panel to:
Ground Floor
- ENTRANCE HALL:
- Exposed and treated floorboards. Electric cupboard. Under stairs storage.
- LIVING/DINING ROOM:
- 6.86m x 3.32m (22' 6" x 10' 11")
(into bay). Exposed and treated floorboards. Cast iron fireplace with open gate and hearth. Cornice ceiling, uPVC double doors to rear. - KITCHEN:
- 5.58m x 1.65m (18' 4" x 5' 5")
Modern range of high and low level units, work surfaces. One and a half bowl stainless steel sink unit with chrome mixer tap, tiled splashback. Double integrated oven, four ring gas hob. Extractor fan, plumbed for washing machine, space for fridge/freezer. Housing for gas combi boiler. Door to rear.
First Floor
- LANDING:
- Storage cupboard. Access to roofspace.
- BEDROOM (1):
- 3.08m x 2.77m (10' 1" x 9' 1")
Exposed and treated floorboards. - BEDROOM (2):
- 2.99m x 2.81m (9' 10" x 9' 3")
- BEDROOM (3):
- 2.24m x 2.05m (7' 4" x 6' 9")
- BATHROOM:
- White suite comprising dual flush wc, vanity unit with ceramic sink and matt black mixer tap. Panelled bath with matt black mixer tap. Thermostatic matt black shower and glass screen, fully tiled walls.
Outside
- GARAGE:
- 5.36m x 2.85m (17' 7" x 9' 4")
Roller door, power and light. - FRONT:
- Driveway parking. Cast iron gates, mature shrubbery.
- REAR:
- Enclosed rear garden laid in lawn. Additional patio areas. Flowerbeds. Outside light and tap.
Directions
Travelling along the Cregagh Road city bound, turn right into Loopland Park, right again into Gibson Park Gardens and then the first left into Loopland Crescent.




