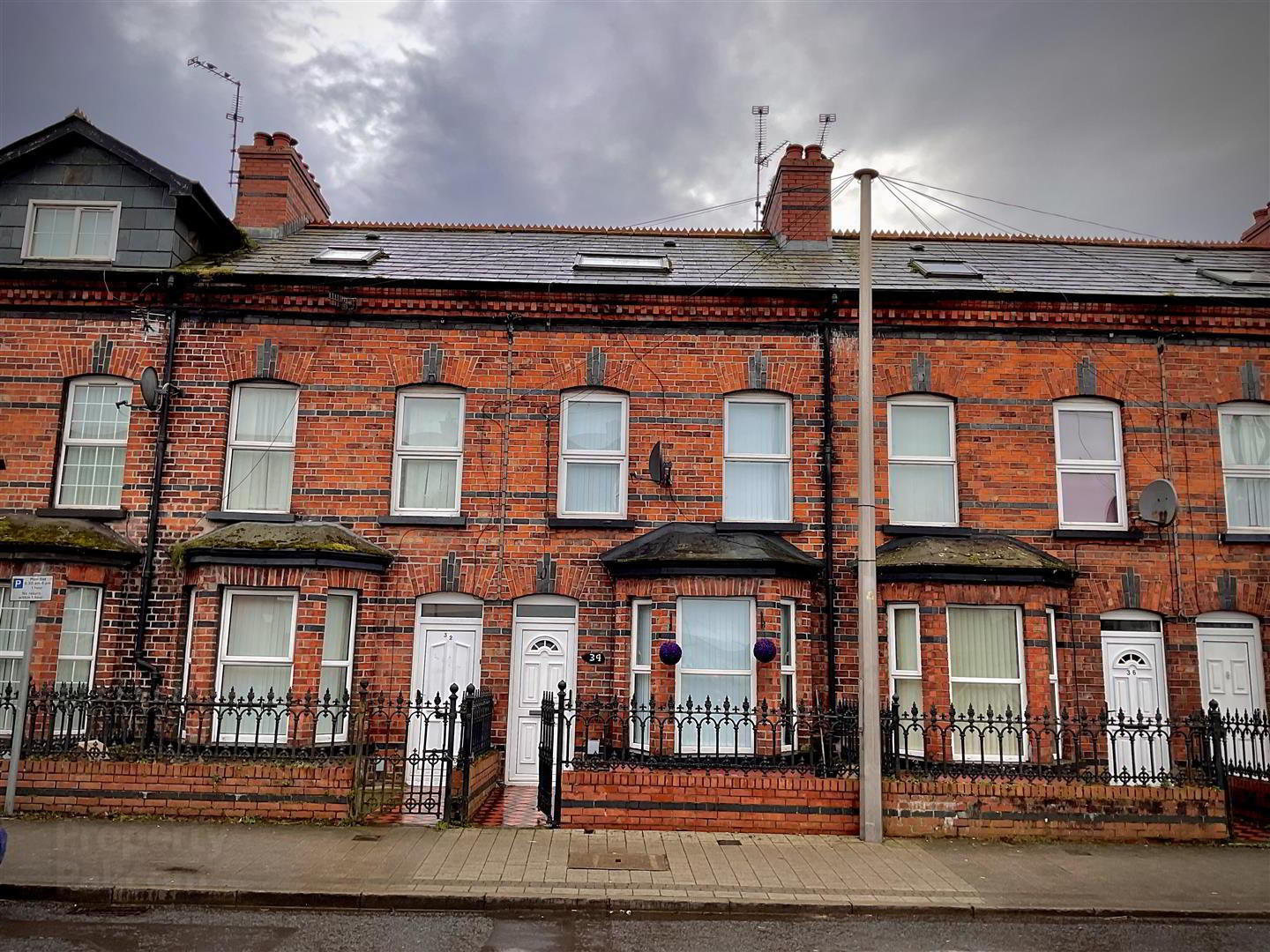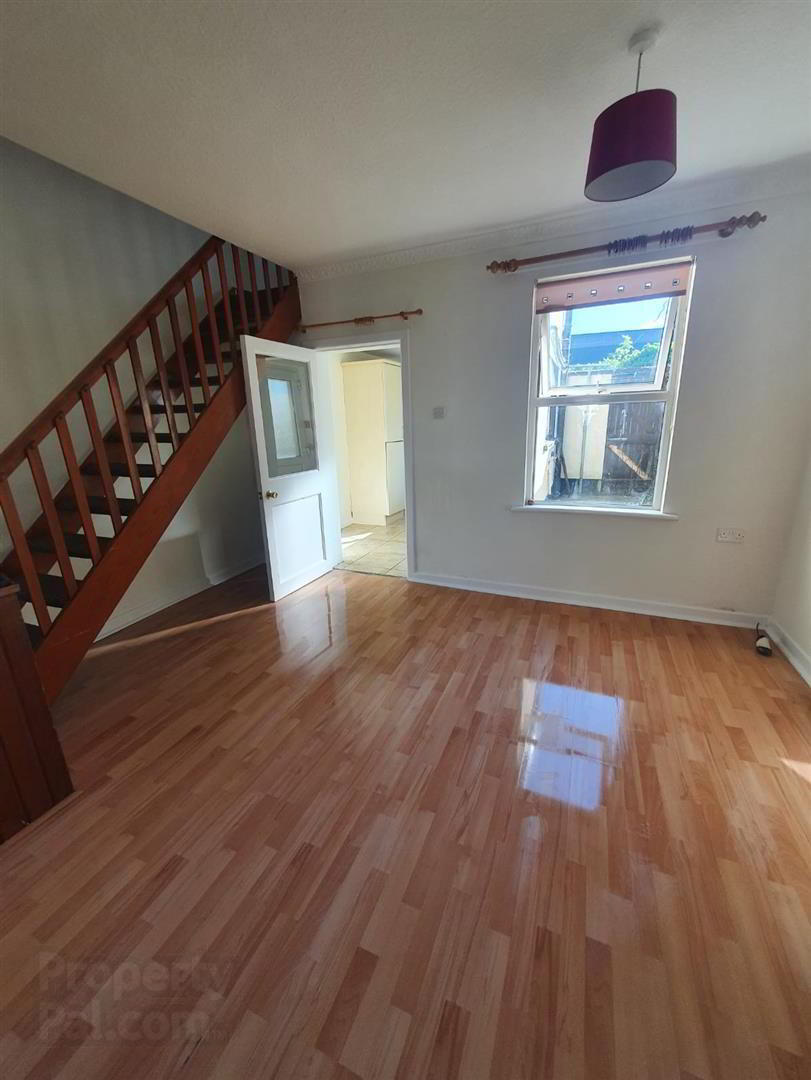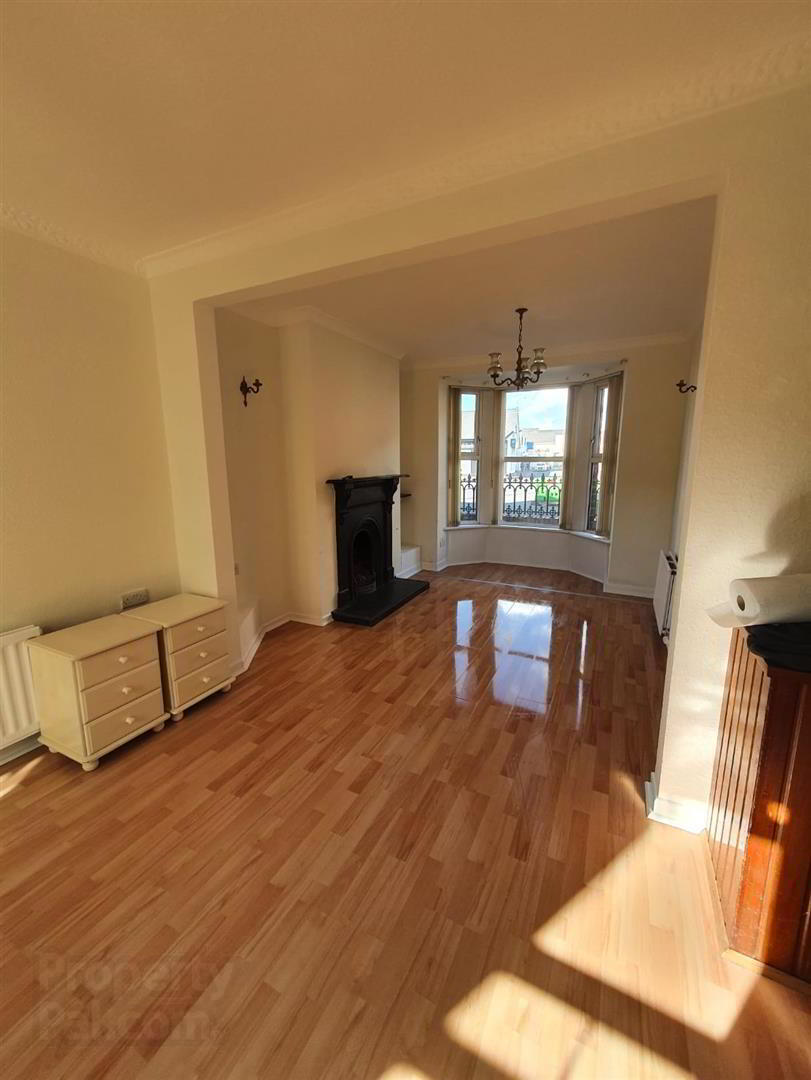


34 Linenhall Street,
Limavady, BT49 0HQ
3 Bed Townhouse
Offers Around £120,000
3 Bedrooms
1 Bathroom
1 Reception
Property Overview
Status
For Sale
Style
Townhouse
Bedrooms
3
Bathrooms
1
Receptions
1
Property Features
Tenure
Freehold
Broadband
*³
Property Financials
Price
Offers Around £120,000
Stamp Duty
Rates
£1,029.42 pa*¹
Typical Mortgage
Property Engagement
Views Last 7 Days
403
Views Last 30 Days
1,900
Views All Time
6,728

Features
- Mid-Terrace House
- Lounge-Dining/Kitchen/3 Bedrooms/Bathroom
- Gas Heating System
- UPVC Double Glazed Windows
- Town Centre Location
- Small Enclosed Rear Yard
- Street Parking Available Close to Property
- Ideal for First Time/Investment Buyers
- DESCRIPTION:
- This mid-terrace home offers a town centre location and is within walking distance of all local amenities. The property is ideally suited to first time/investment buyers and offers comfortable living accommodation with the addition of gas heating. Viewing is by appointment with undersigned agent.
- LOCATION:
- Traveling along Catherine Street, stay in the right hand lane and proceed through the traffic lights onto Linenhall Street. Number 34 is situated on the left hand side.
- ACCOMMODATION TO INCLUDE:
- Entrance Porch: 1.4 x 1.0 (4'7" x 3'3")
- with wood panelling, wood effect laminate flooring.
- Lounge/Dining: 6.2 x 4.2 (20'4" x 13'9")
- having cast iron fireplace, points for wall lights, feature bay window, coving around ceiling, wood effect laminate flooring.
- Kitchen: 5.0 x 2.2 (16'4" x 7'2")
- with a range of eye and low level units, matching worktop, tiled around units, stainless steel sink unit, built-in gas hob and electric oven, space for fridge/freezer, plumbed for automatic washing machine and dishwasher, tiled flooring.
- Staircase to First Floor Landing:
- Bedroom (1): 3.0 x 2.7 (9'10" x 8'10")
- with wood effect laminate flooring.
- Bedroom (2): 4.3 x 3.0 (14'1" x 9'10")
- with centre-piece, wood effect laminate flooring.
- Bathroom: 3.5 x 2.2 (11'5" x 7'2")
- with four piece suite comprising of fitted bath, pedestal wash hand basin, low flush w.c., PVC panelled shower cubicle with Thermostatic shower. Also having extractor fan, part PVC panelled walls, cushion flooring.
- Staircase to Second Floor Landing:
- Bedroom (3:) 5.4 x 3.9 (17'8" x 12'9" )
- with roof-lights, wood effect laminate flooring.
- EXTERIOR FEATURES:
- Small enclosed yard to front and rear of property. Store to the rear.
- ANNUAL RATES:
- £1029.42 as at 27/01/2025.






