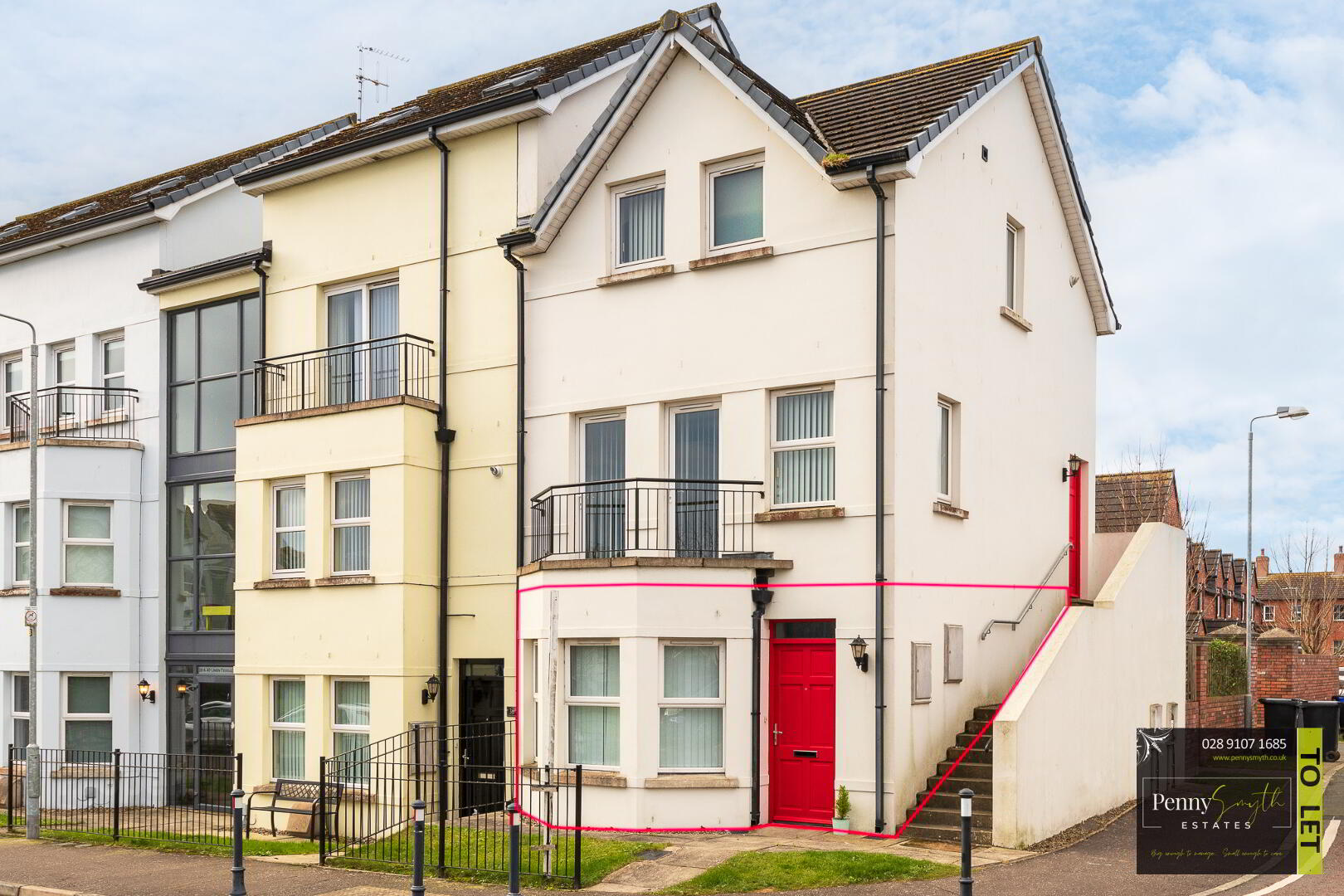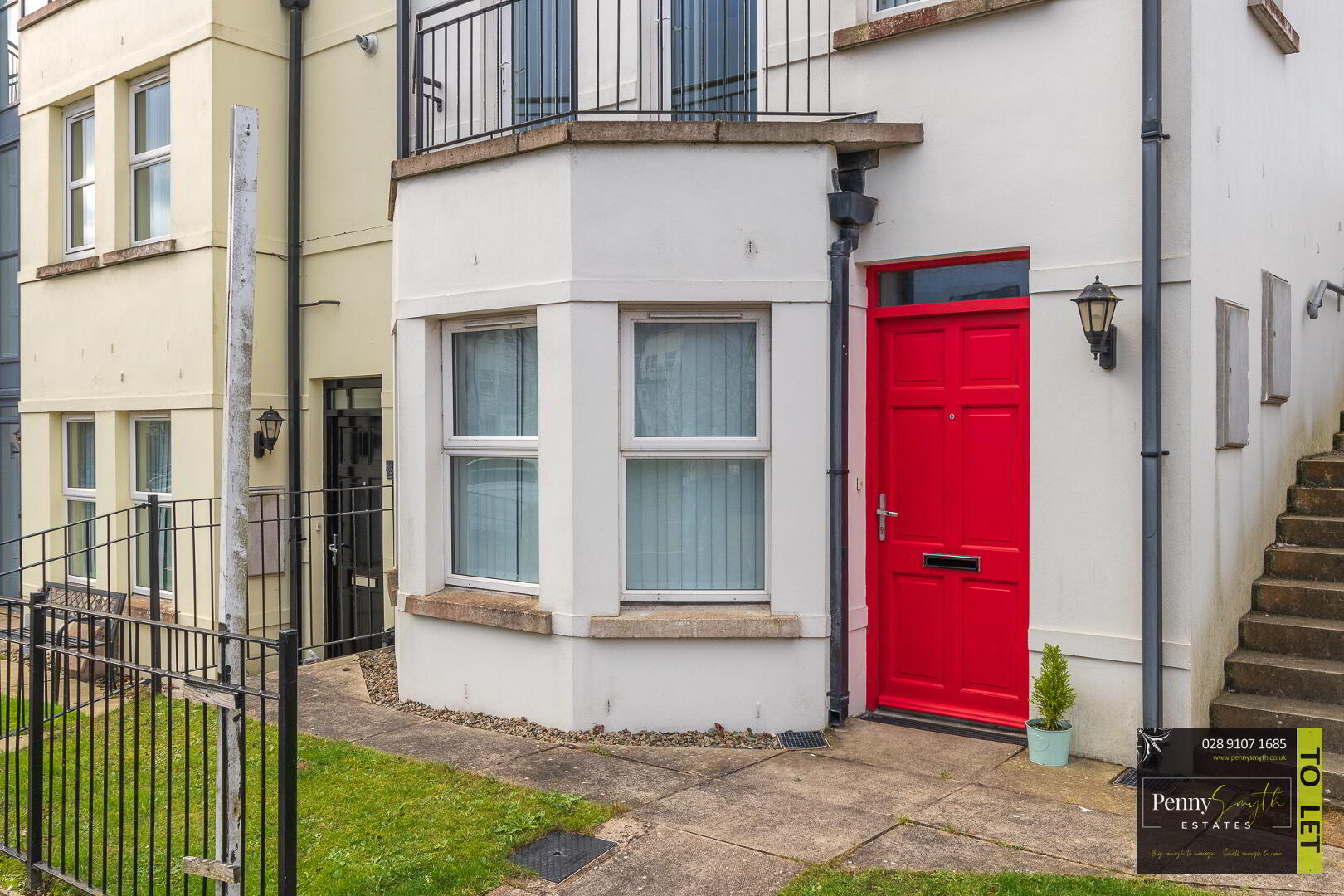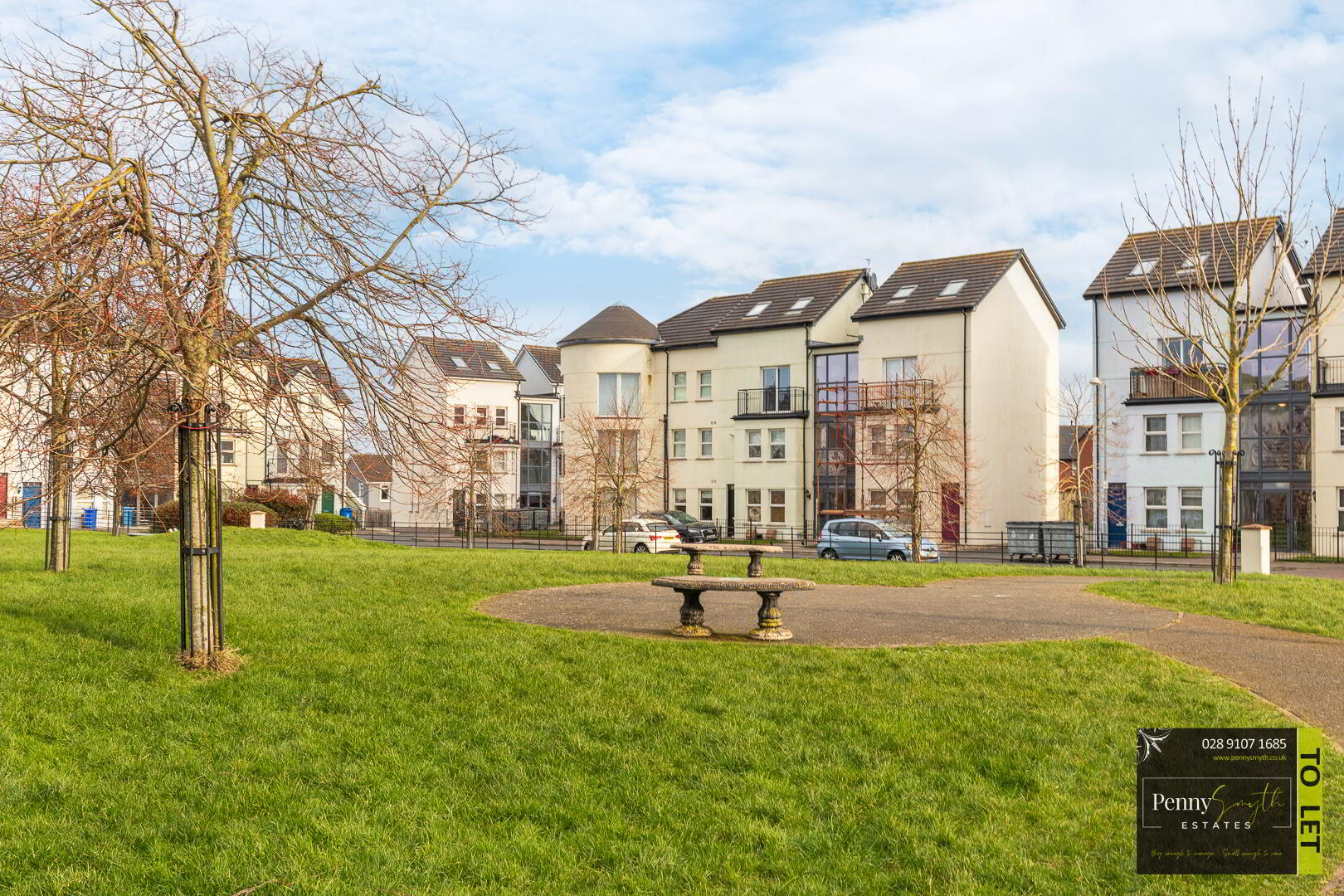


34 Linen Terrace,
Bangor, BT19 7JQ
1 Bed Ground Floor Apartment
Offers Around £89,995
1 Bedroom
1 Bathroom
1 Reception
Property Overview
Status
For Sale
Style
Ground Floor Apartment
Bedrooms
1
Bathrooms
1
Receptions
1
Property Features
Tenure
Not Provided
Energy Rating
Heating
Gas
Broadband
*³
Property Financials
Price
Offers Around £89,995
Stamp Duty
Rates
£548.22 pa*¹
Typical Mortgage
Property Engagement
Views All Time
1,871

Features
- Ground floor Apartment
- One Bedroom
- Open Plan Living Room
- Modern Fitted High Gloss Kitchen
- Gas Fired Central Heating
- Double Glazed
- Convenient Location
- Early Viewing Highly Recommended
Penny Smyth Estates is delighted to welcome to the market ‘For Sale’ this compact & bijou one bedroom apartment. Situated in the popular Linen Lane development & located just off the Balloo Road, Bangor.
This open plan living space offers kitchen with integrated appliances with living & dining space. One double bedroom & a three piece bathroom suite all on one level. This apartment also has mains gas central heating & external storage to the rear.
This property benefits from serviced communal grounds which are well maintained and offers excellent kerb appeal in a great location.
Within close proximity to local amenities & public transport links via bus. Easy access for commuting Belfast bound or neighbouring towns & Short car journey into Bangor’s city centre.
This property is ideal for investors & first time buyers alike for its accommodation, location & price.
Entrance
uPVC composite entrance door.
Open Plan Kitchen with Living & Dining 14’9” x 15’7” (4.52m x 4.77m)
uPVC double glazed window, double radiator & laminate wood flooring.
Kitchen
Fitted kitchen comprising high & low level units with 1½ bowl stainless steel sink unit with mixer tap. Integrated single electric oven & four ring stainless steel electric hob with stainless steel extractor over. Integrated fridge freezer & washing machine. Ceramic tiled walls & laminate wood flooring.
Bedroom One 10’0 “x 8’3” (3.05m x2.25m)
uPVC double glazed window. Single radiator & laminate wood flooring.
Bathroom
Three piece white bathroom suite comprising panelled bath with thermostatic mixer shower over, semi pedestal wash hand basin with mixer tap & close coupled w.c. Part tiled walls & ceramic tile flooring. Double glazed window & heated towel radiator.
Storage Cupboard
Housed gas boiler.
Outside Storage
Located to the rear of the property
Communal Parking
Located to the rear of the property





