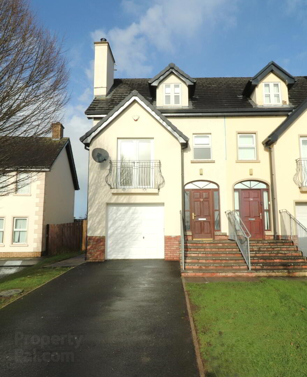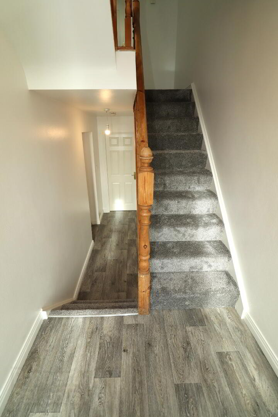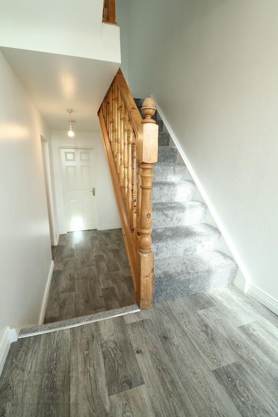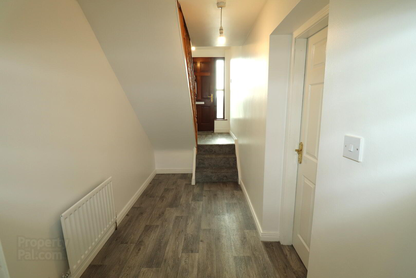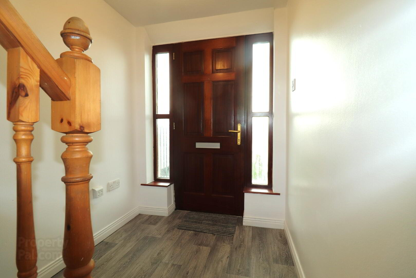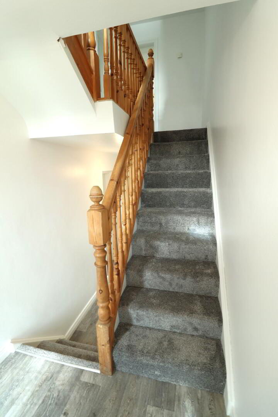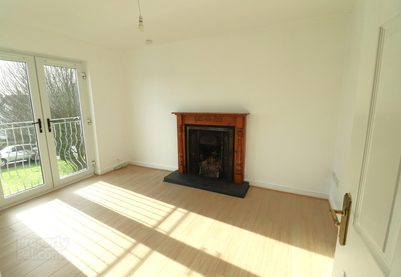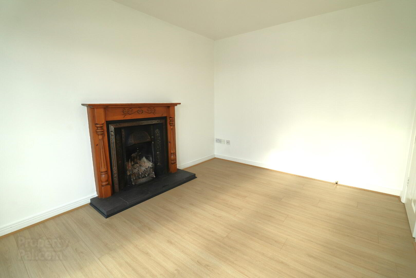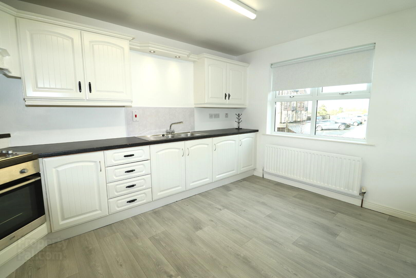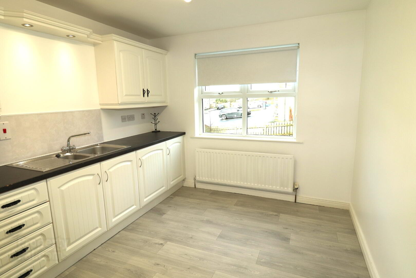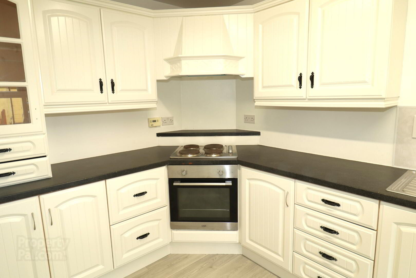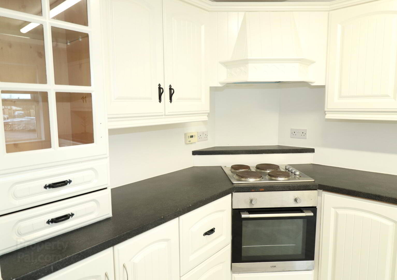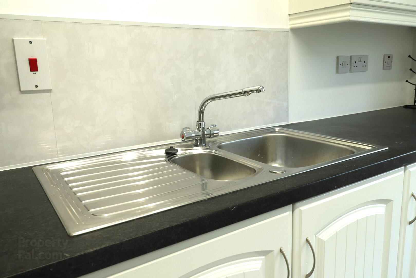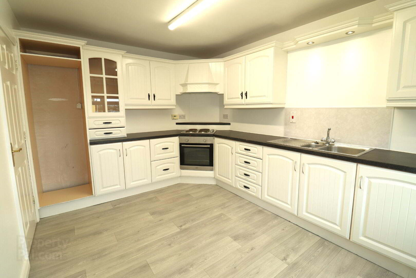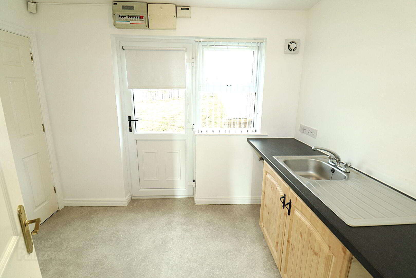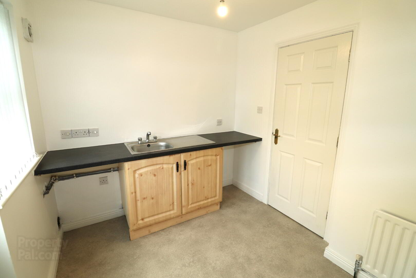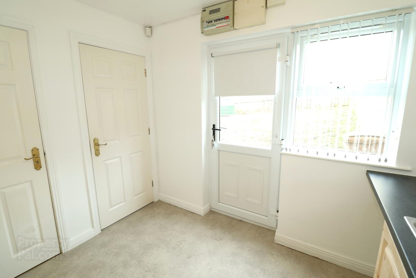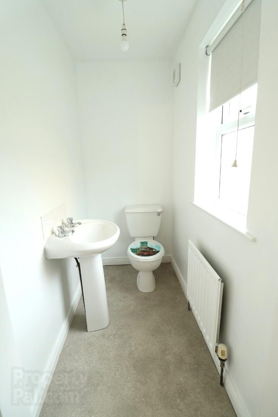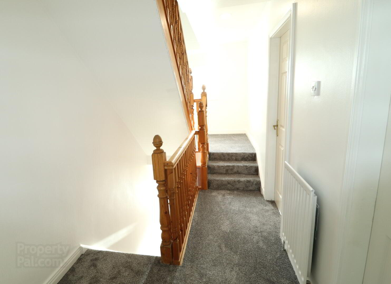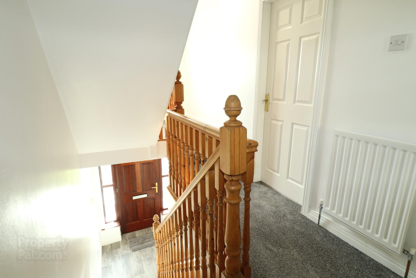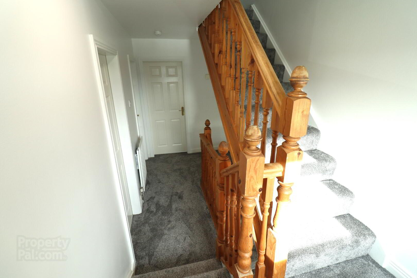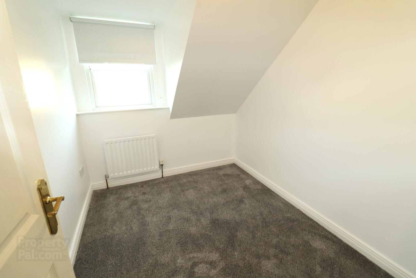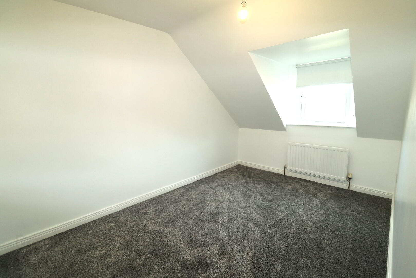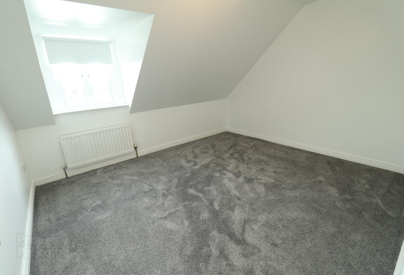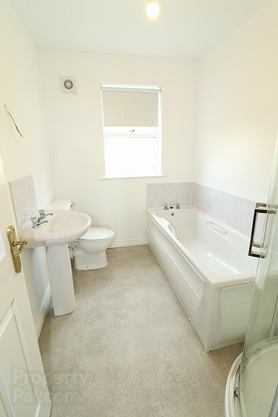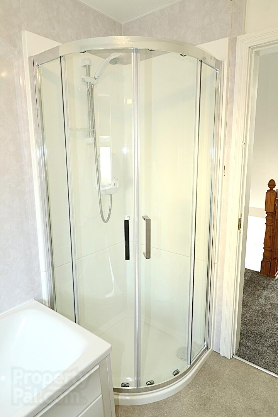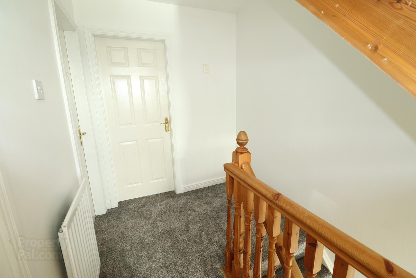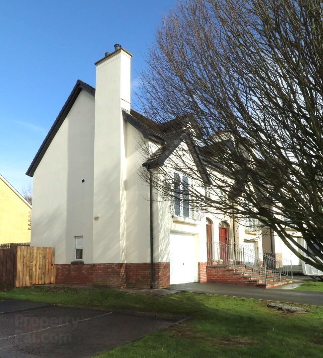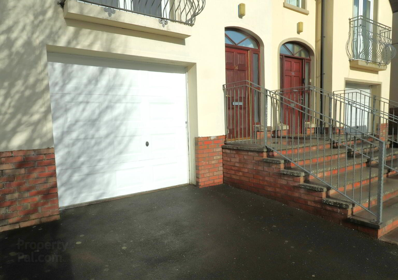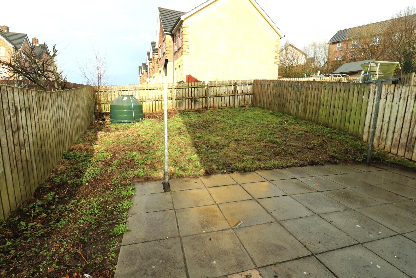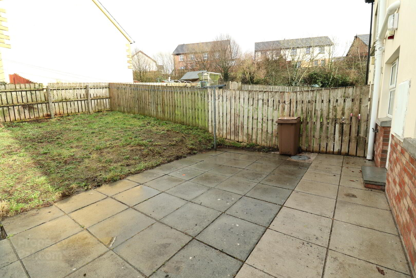34 Lambfield Drive,
Dungannon, BT71 6GG
3 Bed Semi-detached House
Asking Price £145,000
3 Bedrooms
2 Bathrooms
1 Reception
Property Overview
Status
For Sale
Style
Semi-detached House
Bedrooms
3
Bathrooms
2
Receptions
1
Property Features
Tenure
Freehold
Energy Rating
Heating
Oil
Broadband
*³
Property Financials
Price
Asking Price £145,000
Stamp Duty
Rates
£1,043.02 pa*¹
Typical Mortgage
Legal Calculator
Property Engagement
Views Last 7 Days
251
Views Last 30 Days
899
Views All Time
8,539
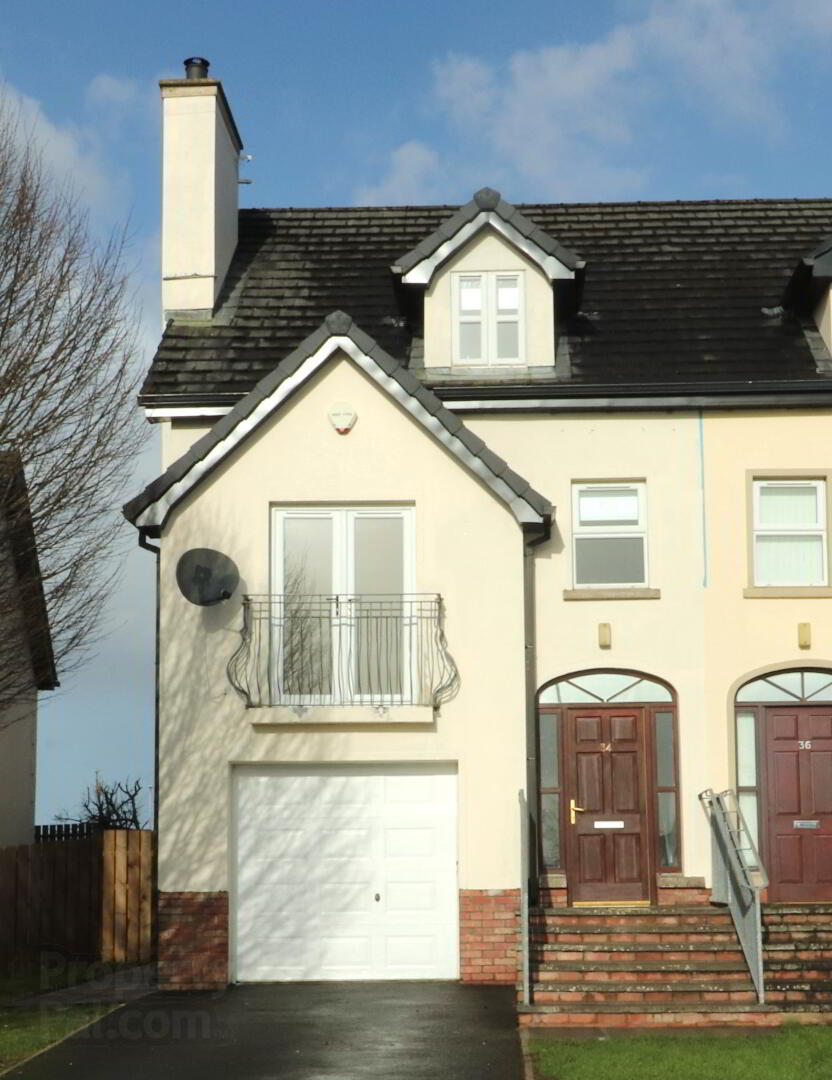
For Sale: Spacious 3-Bedroom Semi-Detached Home in Dungannon!
This stunning 3-storey, 3-bed semi with an integral garage is now on the market in the sought-after Lambfields Development! ✨
✅ Recently refurbished & freshly painted
✅ Brand new flooring throughout
✅ Off-street parking & spacious rear garden
✅ Walking distance to The Oaks Shopping Centre, schools & local amenities
Ideal for first-time buyers & investors!
Call McGlone & McCabe on 028 8774 6664 to arrange a viewing today!
GROUND FLOOR
HALLWAY 1.68m x 5.16m Lino floor covering, carpet on stairs and single radiator.
UTILITY ROOM 2.40m x 2.97m Lino flooring, vertical blinds, roller blind on exterior door, plumbed for washing machine, space for tumble dryer, single radiator and door leading to rear garden.
HOT-PRESS 0.96m x 1.84m Lino flooring and shelving.
W.C 1.06m x 1.86m Lino flooring, roller blinds, W.C and wash hand basin.
GARAGE 2.95m x 5.57m Electricity supply, roller door to front and side window.
FIRST FLOOR
LIVING ROOM 2.95m x 3.77m Laminated floor, open fireplace with pine surround and tiled hearth. Patio doors leading to balcony, double radiator and Tv point.
KITCHEN/DINING ROOM 2.95m x 4.19m Lino flooring, high & low level units, roller blind, integrated hob, integrated oven, PVC splashback, spotlights and single radiator.
BATHROOM 1.86m x 2.57m Lino flooring, roller blinds, W.C, wash hand basin, bath, new shower pod and single radiator.
SECOND FLOOR
BEDROOM ONE 3.52m x 3.96m Carpet, roller blind and single radiator.
BEDROOM TWO 2.68m x 4.03m Carpet, roller blind and single radiator.
BEDROOM THREE 2.14m x 2.68m Carpet, roller blind and single radiator.
EXTERNAL There is a good sized lawn to the front of the property with long driveway. The garden to the rear is part paved, part lawn and enclosed by fencing. Outside lights and outside water tap.
GENERAL Oil fired central heating, solid wood front exterior door, white PVC rear exterior door, internal white doors and architrave throughout.


