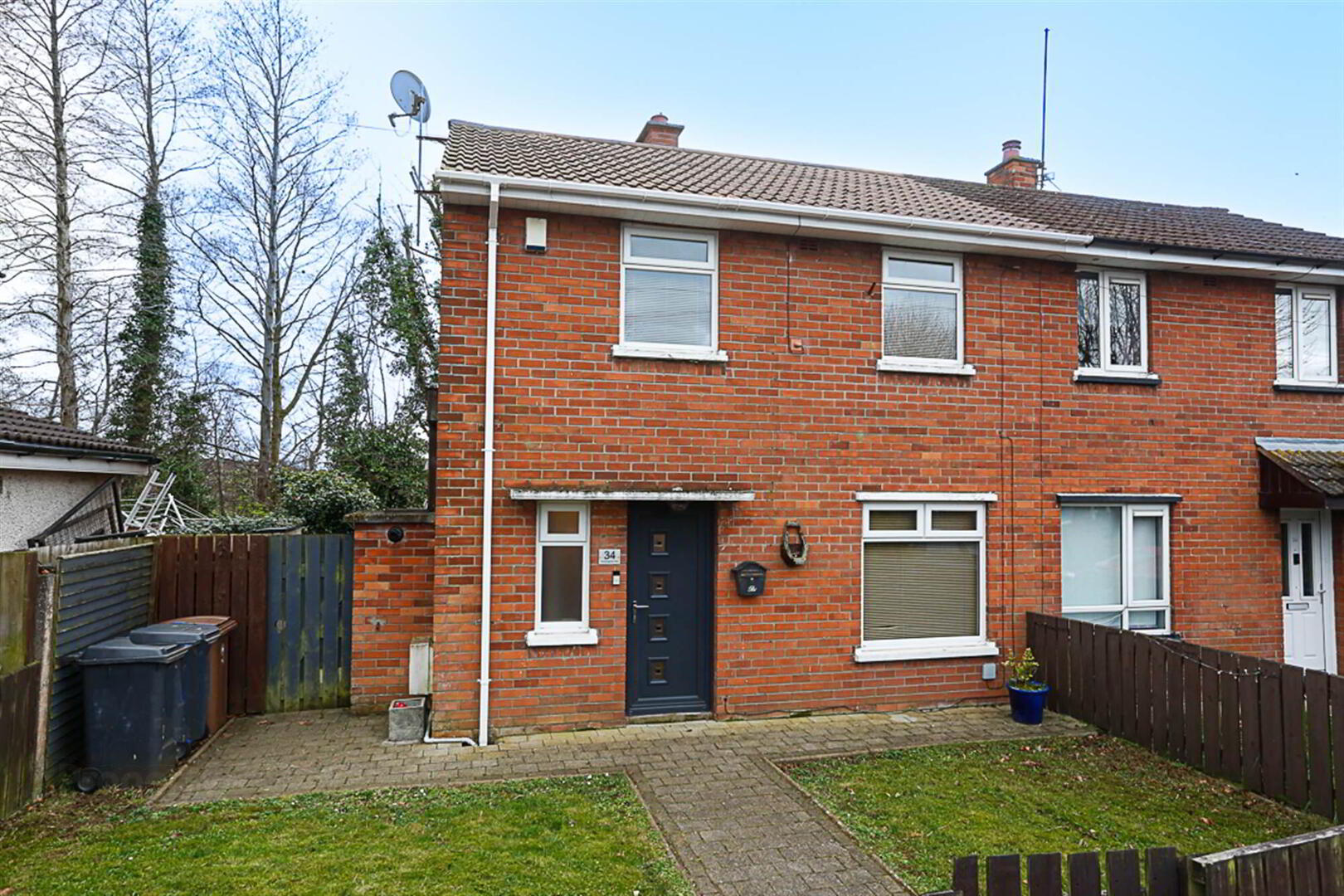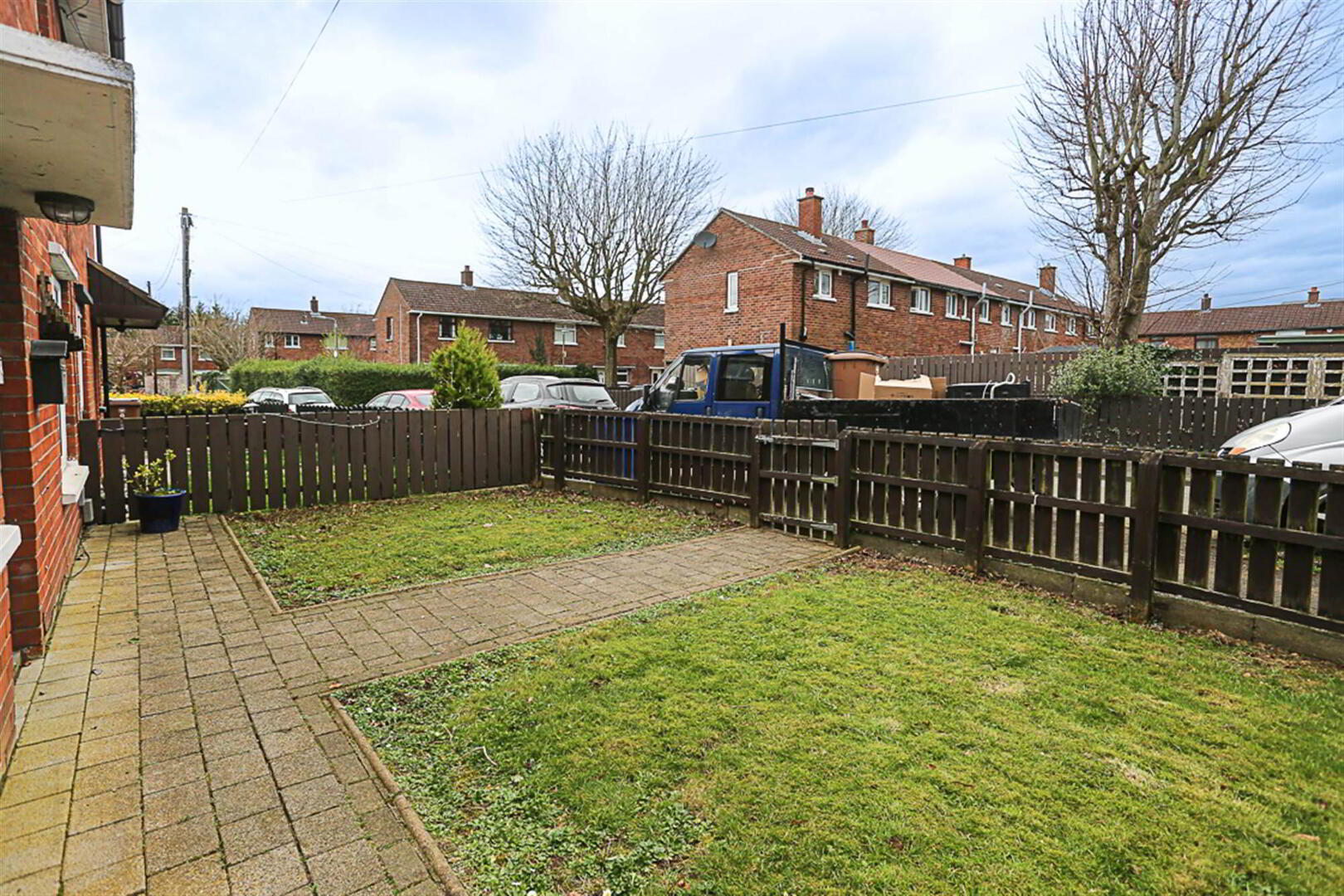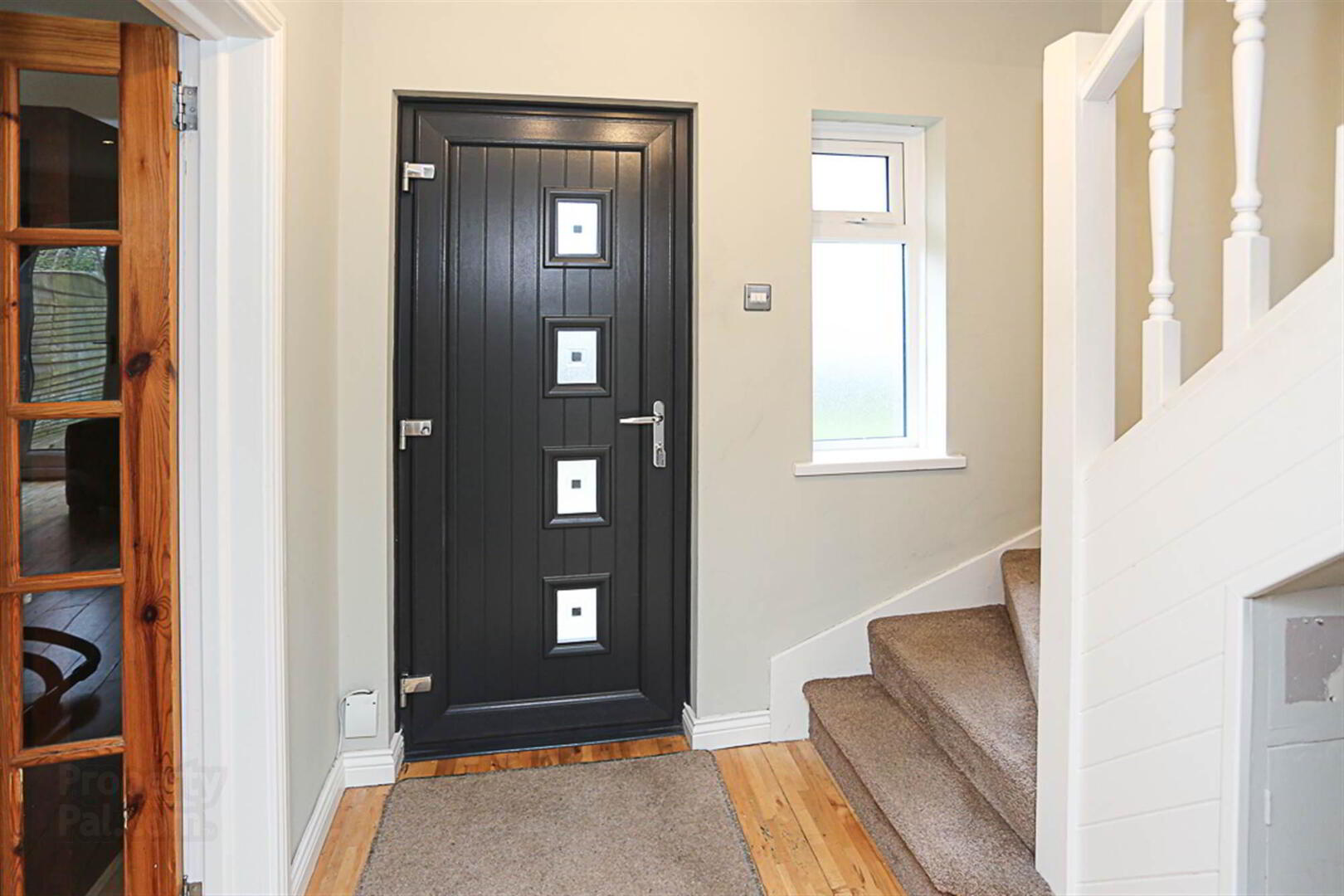


34 Knocknagoney Park,
Belfast, BT4 2PU
2 Bed Semi-detached House
Offers Around £159,950
2 Bedrooms
1 Reception
Property Overview
Status
For Sale
Style
Semi-detached House
Bedrooms
2
Receptions
1
Property Features
Tenure
Freehold
Energy Rating
Broadband
*³
Property Financials
Price
Offers Around £159,950
Stamp Duty
Rates
£719.48 pa*¹
Typical Mortgage

Features
- Exceptionally Well Presented Semi-Detached Property
- Ideal Position with Mature Outlook to Rear and South Facing Garden
- Modern Fully Fitted Kitchen
- Lounge with Patio Doors to Rear Garden
- Two Well Proportioned Bedrooms
- Family Shower Room
- Gas Fired Central Heating
- uPVC Double Glazing
- Low Maintenance, Well Maintained Enclosed Rear Garden
- Convenient Location for Commuting to Belfast
- Only a Few Minutes' Drive to Holywood Town Centre and Belmont and Ballyhackamore Villages
- Within Walking Distance to 24hr Tesco at Knocknagoney
- Close to an Excellent Range of Primary and Secondary Schools Including Sullivan Upper, Strathearn and Campbell
- Within Walking Distance to Redburn Country Park
Inside, this property offers a bright and welcoming atmosphere, starting with a spacious family room that features patio doors opening out to the rear garden. The modern, fully-fitted kitchen and dining/garden room further enhance the home's sunny disposition. Upstairs, you'll find two generously-sized bedrooms and a stylish, contemporary family shower room.
Ideally located just off Knocknagoney Road, this home enjoys excellent access to Belmont, Ballyhackamore, and Holywood, as well as Belfast city centre and Bangor. It is also conveniently close to a wide range of local amenities, including George Best Belfast City Airport, Bannatyne Health Club & Spa, and Holywood Exchange.
Externally, the low-maintenance rear garden is predominantly laid in decking and offers a mature outlook with a sunny aspect, making it perfect for summer entertaining and BBQs. To the front, the garden is laid in lawns, completing the home’s appealing exterior.
This is a fantastic opportunity to acquire a well-maintained property in a sought-after and convenient location
Entrance
- Composite front door, central double glazed lights through to reception hall.
Ground Floor
- RECEPTION HALL:
- With hardwood floor.
- LOUNGE:
- 5.49m x 3.1m (18' 0" x 10' 2")
With hardwood floor, outlook to front and double doors to rear. - KITCHEN
- 3.45m x 2.46m (11' 4" x 8' 1")
Fully fitted kitchen with range of high and low level units, space for fridge freezer, space for washing machine, integrated oven, four ring hob, stainless steel splashback and extractor above, laminate work surface, integrated dishwasher, stainless steel sink and drainer, chrome mixer tap with hosepipe attachment, integrated microwave, open to dining room. - DINING ROOM:
- 3.15m x 2.46m (10' 4" x 8' 1")
With hardwood flooring and uPVC and double glazed access doors to rear garden and patio.
First Floor
- LANDING:
- With access to roofspace.
- BEDROOM (1):
- 4.62m x 2.79m (15' 2" x 9' 2")
Outlook to front, built-in robes, laminate wood effect floor. - BEDROOM (2):
- 2.92m x 2.69m (9' 7" x 8' 10")
Outlook to rear, laminate wood effect floor, built-in robes. - FAMILY SHOWER ROOM
- White suite comprising of low flush WC, wall hung wash hand basin, chrome mixer tap, vanity storage below, walk-in electric Mira Sports shower, telephone handle attachment, partially tiled walls, laminate tile effect floor.
Outside
- Ample driveway parking and garden laid in lawns. Rear garden partially laid in deck and partially laid in paving, with mature outlook to woods behind.
Directions
Travelling on the Knocknagoney Road towards the Old Holywood Road, Knocknagoney Park is located on the right hand side.





