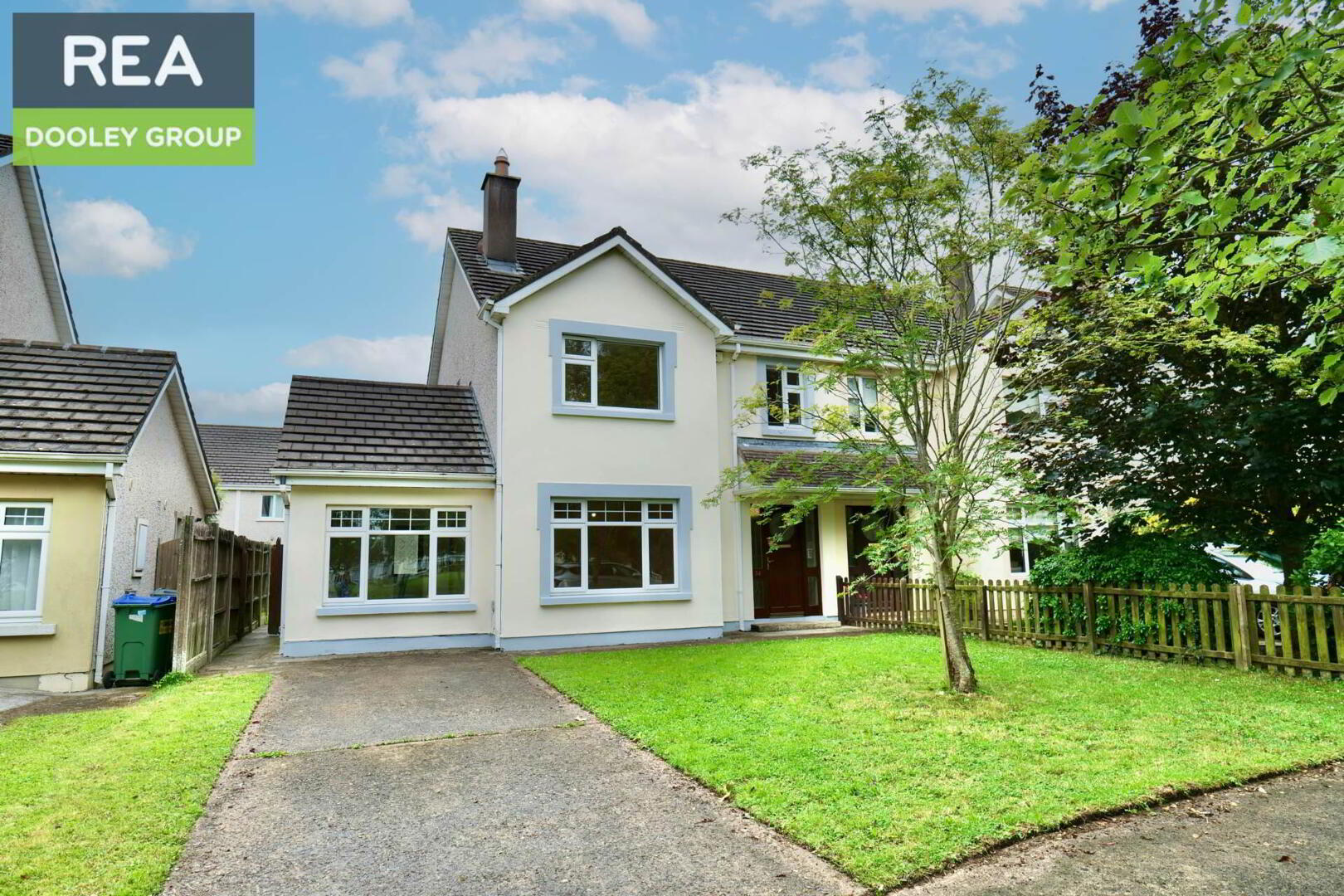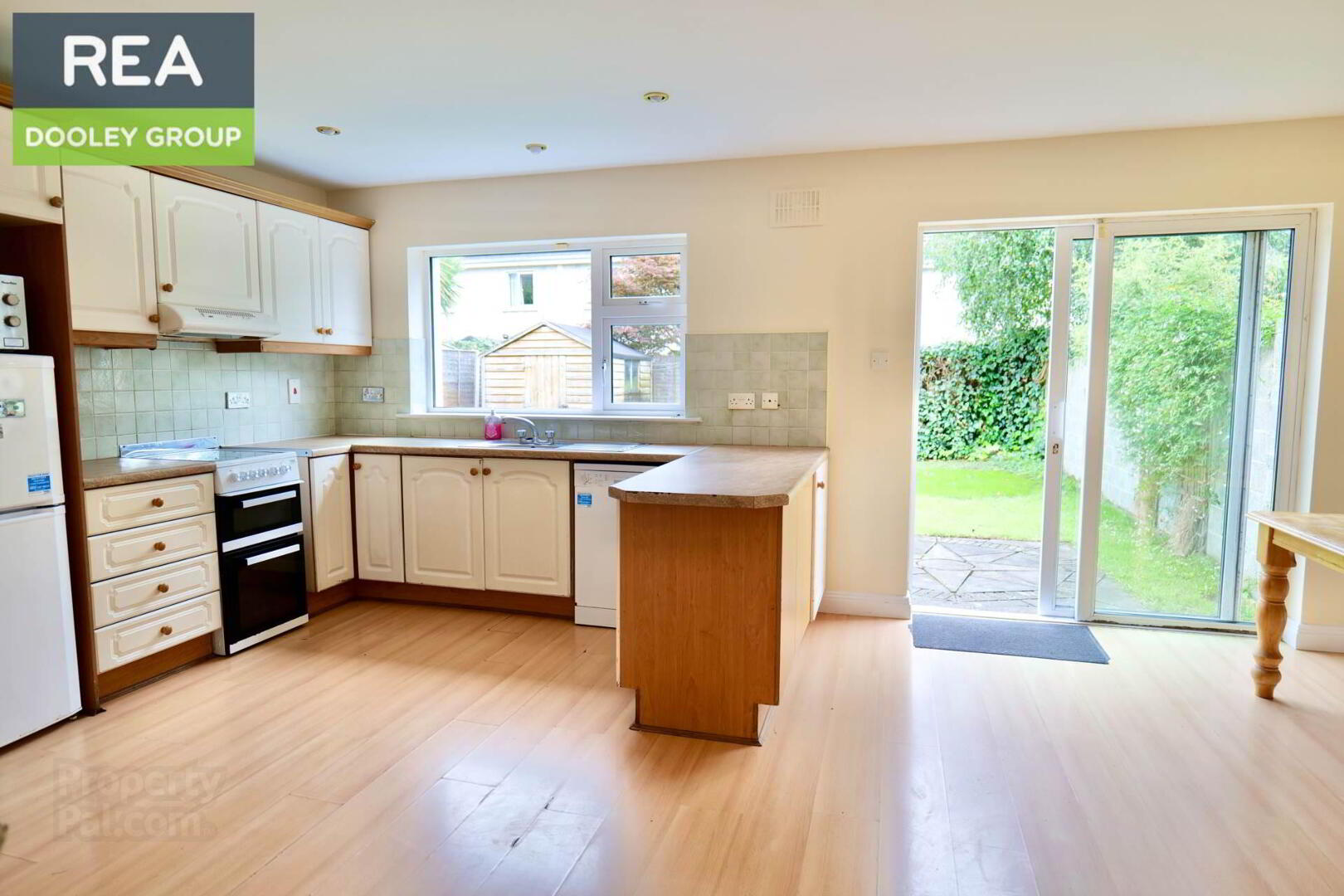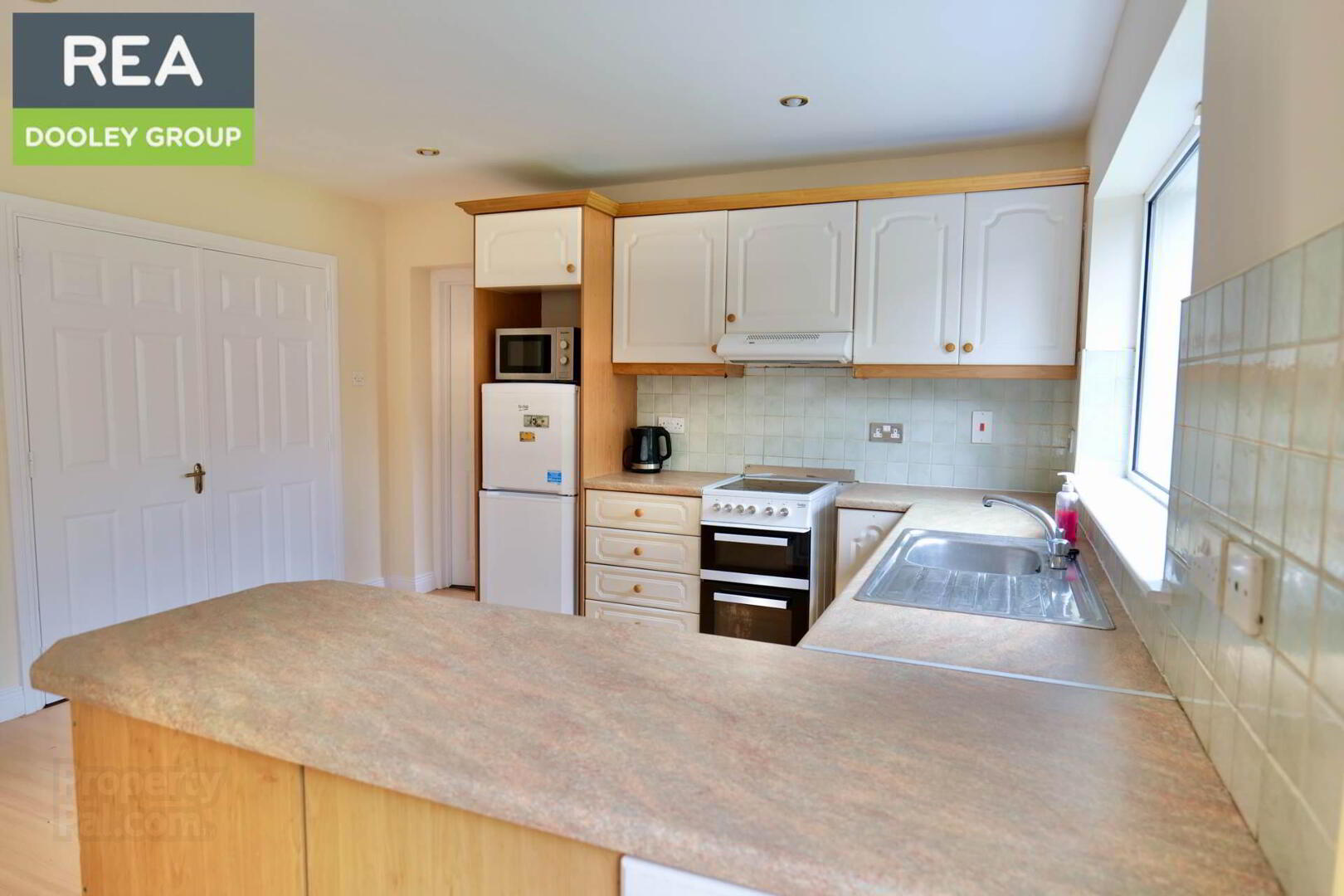


34 Kilteragh,
Limerick, V94FP8E
5 Bed Semi-detached House
Price €345,000
5 Bedrooms
3 Bathrooms
2 Receptions
Property Overview
Status
For Sale
Style
Semi-detached House
Bedrooms
5
Bathrooms
3
Receptions
2
Property Features
Tenure
Freehold
Energy Rating

Property Financials
Price
€345,000
Stamp Duty
€3,450*²
Rates
Not Provided*¹

Features
- 5 Bedrooms
- Mains water & sewage
- Gas fired central heating
- Utility Room
- Side entrance
- Walking distance to local amenities
- Internal Viewings Recommended
This property enjoys the benefits of Gas fired central heating and double glazed PVC joinery. It has a private enclosed rear garden with garden shed and side entrance and can also be accessed through patio doors from the kitchen/dining room. To the front of the property there is a lawn area and parking.
Accommodation includes: Entrance hallway, Sitting Room, Kitchen/Dining Room, Utility, wc, 5 Bedrooms (Master ensuite) and Bathroom.
DISCLAIMER: These particulars are given on the strict understanding that they will not form part of any contract. Whilst every care has been taken in preparing these particulars no responsibility is taken for any inaccuracies or errors. All enquiries and negotiations through Dooley Auctioneers only.
Hallway - 17'7" (5.36m) x 6'7" (2.01m)
Timber Floor
Sitting Room - 20'0" (6.1m) x 12'10" (3.91m)
Marble Fireplace with gas fire, timber floor and bay window.
Kitchen/Dining Room - 20'0" (6.1m) x 12'10" (3.91m)
Fitted kitchen
Utility - 8'7" (2.62m) x 6'3" (1.91m)
Timber floor, plumbed for washer/dryer
Bedroom - 16'9" (5.11m) x 8'7" (2.62m)
WC
Bedroom - 12'2" (3.71m) x 8'10" (2.69m)
Timber floor and built in wardrobe
Bedroom - 10'6" (3.2m) x 9'6" (2.9m)
Timber floor and built in wardrobe
Bathroom - 6'11" (2.11m) x 5'7" (1.7m)
wc, whb and bath.
Bedroom - 17'7" (5.36m) x 10'8" (3.25m)
Timber floor and built in wardrobe
Bedroom - 10'10" (3.3m) x 8'6" (2.59m)
Built in wardrobe
Notice
Please note we have not tested any apparatus, fixtures, fittings, or services. Interested parties must undertake their own investigation into the working order of these items. All measurements are approximate and photographs provided for guidance only.
BER Details
BER Rating: C3
BER No.: 108585472
Energy Performance Indicator: Not provided

Click here to view the video

