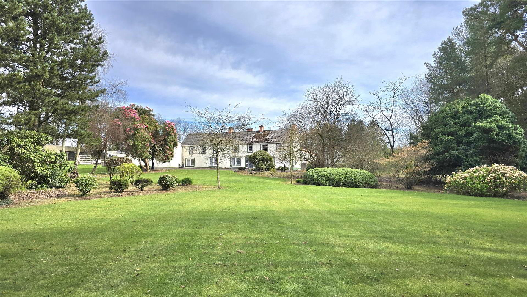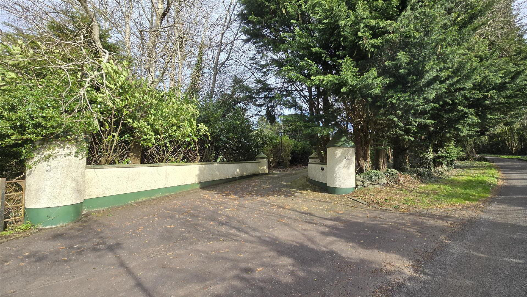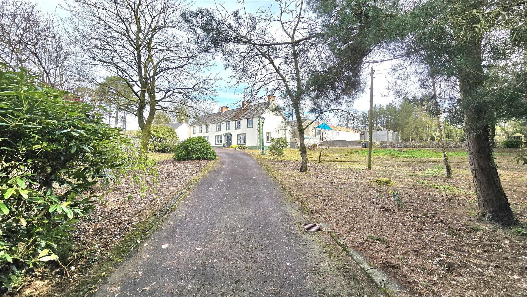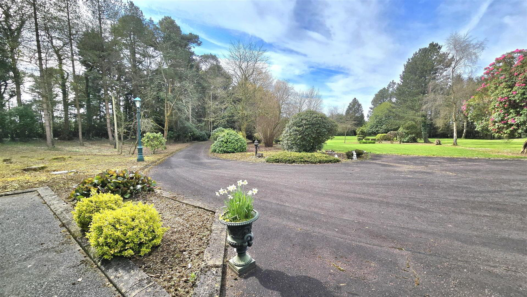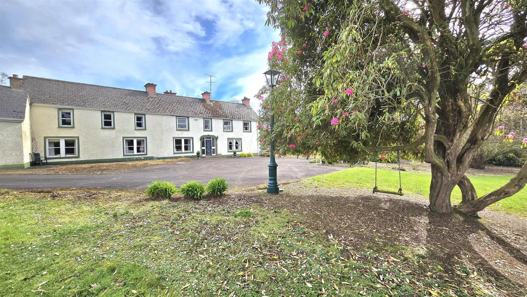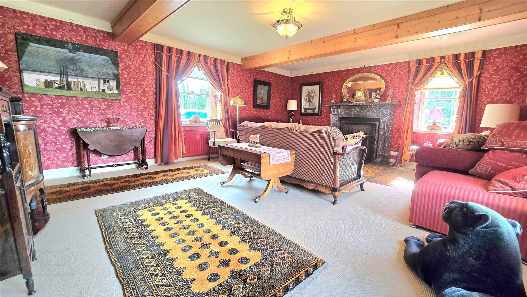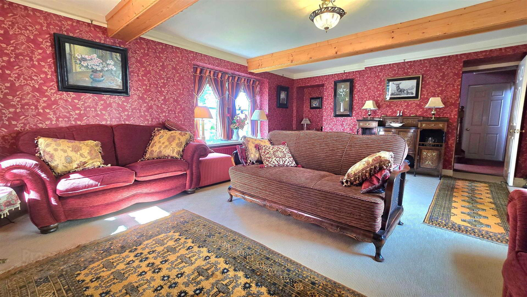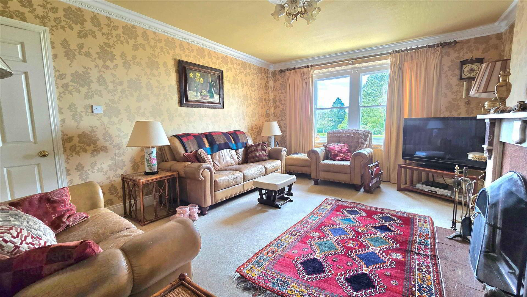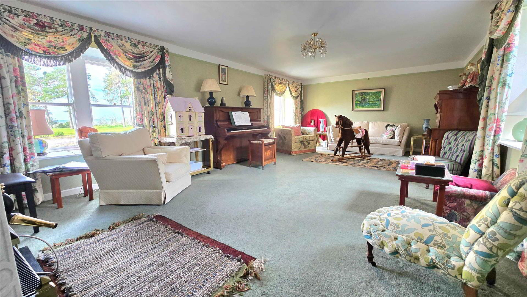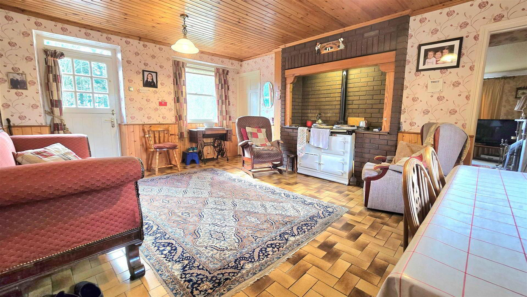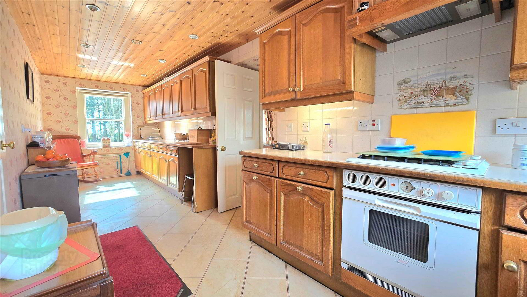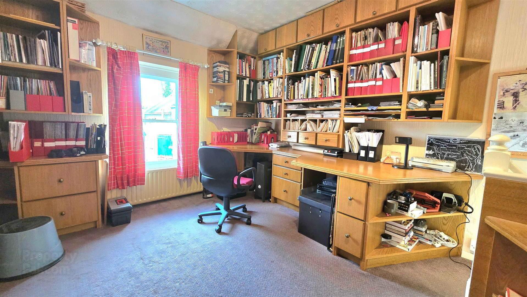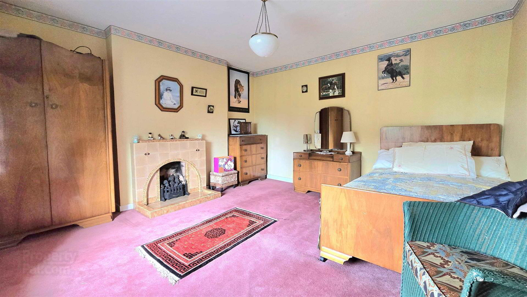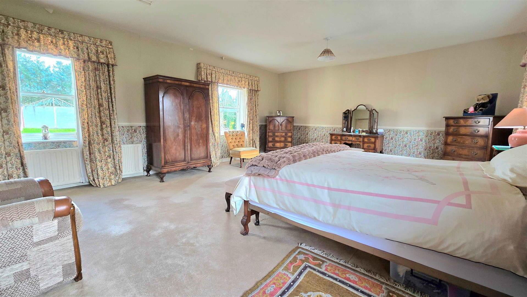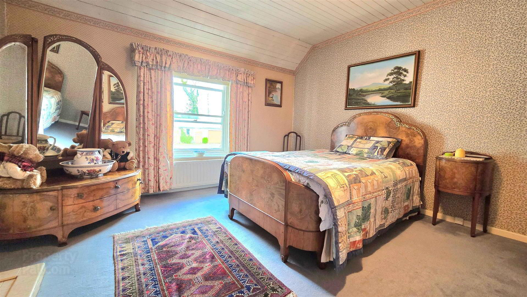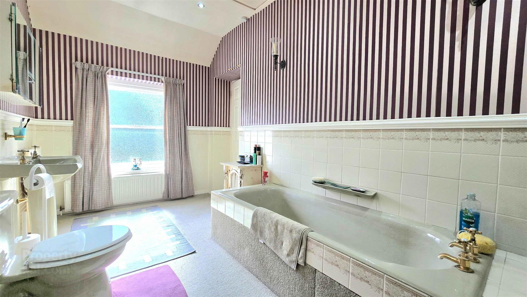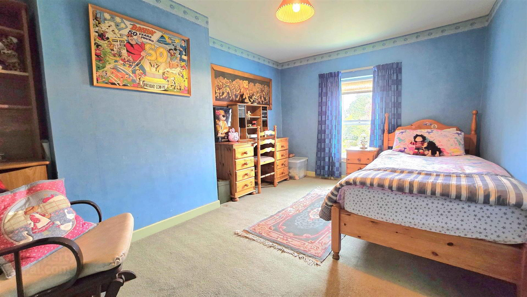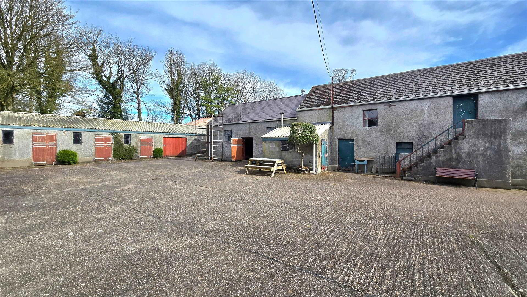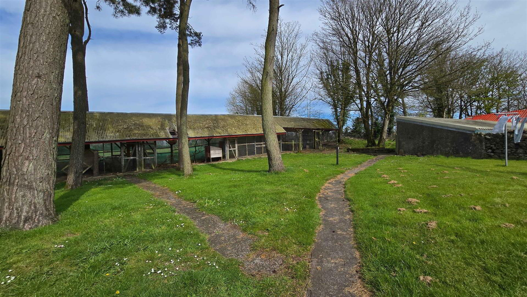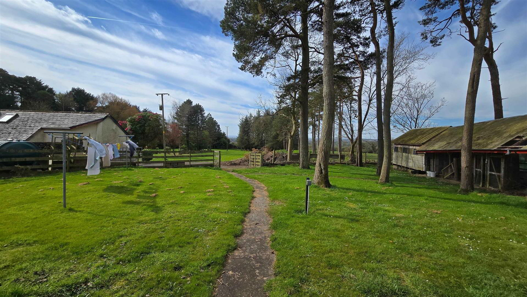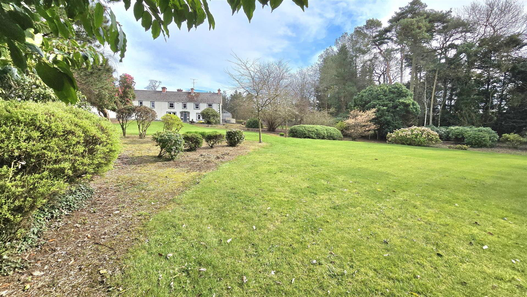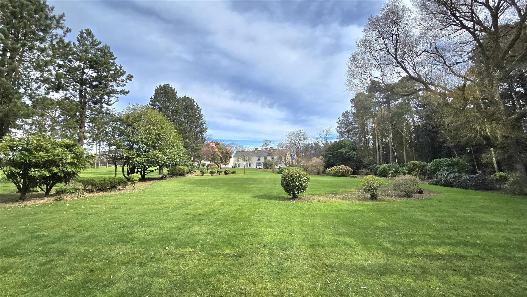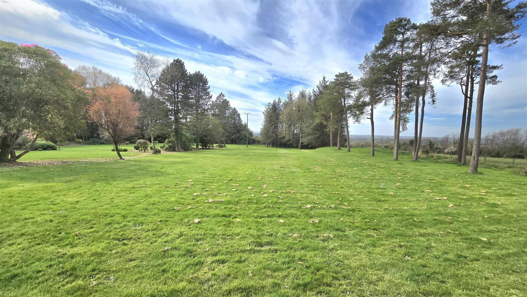34 Kilgavanagh Road,
Antrim, BT41 2LJ
5 Bed House
Offers Around £650,000
5 Bedrooms
2 Bathrooms
3 Receptions
Property Overview
Status
For Sale
Style
House
Bedrooms
5
Bathrooms
2
Receptions
3
Property Features
Tenure
Freehold
Broadband
*³
Property Financials
Price
Offers Around £650,000
Stamp Duty
Rates
£3,529.49 pa*¹
Typical Mortgage
Legal Calculator
In partnership with Millar McCall Wylie
Property Engagement
Views All Time
3,714
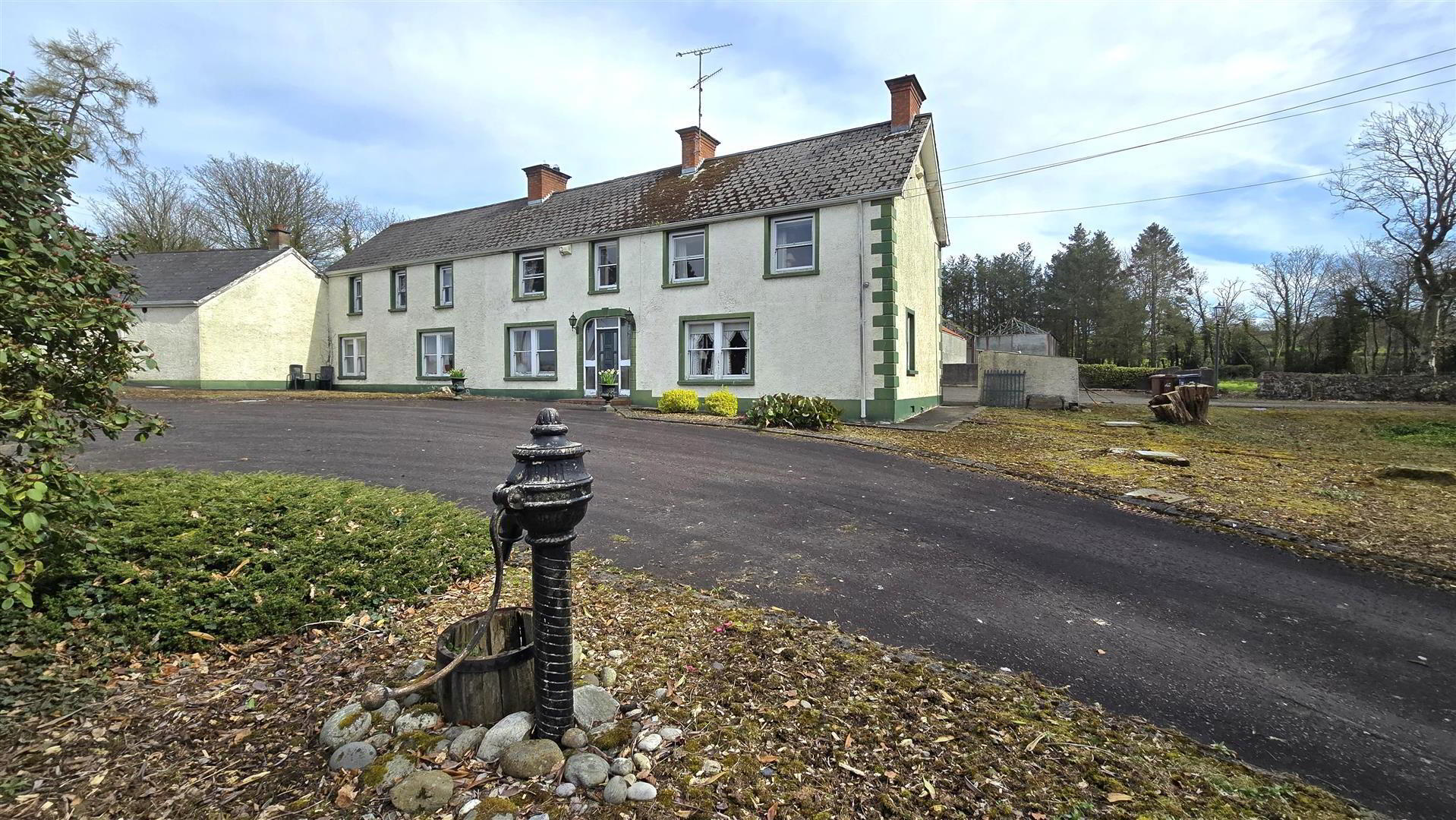
Features
- Impressive country residence, set on circa 4 acres
- Detached five bedroom house, extending to circa 3,250 sq ft
- Four reception rooms, including Lounge, Living Room, Family Room and Dining Room
- Two family bathrooms
- Kitchen with separate Utility Room
- Oil fired heating system/single glazed sliding sash windows
- Impressive array of outoffices, including workshop, stables and an expansive first floor Hobby Room
- Circa 4125 sqm of large commercial quality stores, with construction begun on additional stores
- Impressive mature gardens, with an excellent degree of privacy
- Convenient to Antrim, Ballymena and the Dunsilly Roundabout/M2
The dwelling house provides family size living accommodation (circa 3,250 sq ft) in the centre of the holding, and although in need of some modernisation, the property provides the basis of an outstanding family home.
To the front, the property looks onto its vast mature gardens, with driveway access to the front and rear of the holding via the Kilgavanagh Road. While to the rear of the property there are an impressive array of agricultural buildings and stores, with potential for agricultural or commercial use (subject to any relevant statutory approvals). Viewing is highly recommended and strictly by appointment only.
- Ground Floor
- Entrance Hall 5.3 x 1.87 (17'4" x 6'1")
- Hardwood front door with sidelights. Stairs to first floor.
- Lounge 5.79 x 1.87 (18'11" x 6'1")
- Spacious reception room with a dual aspect. Marble fireplace surround and hearth, with a cast iron inset. Feature wooden ceiling beams.
- Living Room 4.89 x 3.69 (16'0" x 12'1")
- Marble fireplace surround and hearth. Ceiling coving and rose.
- Family Room 7.69 x 4.51 (25'2" x 14'9")
- Spacious reception room with a dual aspect. Marble fireplace surround and hearth.
- Dining Room 5.39 x 3.7 (17'8" x 12'1")
- Oil fired Aga range cooker (heats water and one radiator), set in a floor to ceiling brick surround.
Pine ceiling and matching half height wall panelling. Tiled floor. Hardwood back door. - Kitchen 7.39 x 2.09 (24'2" x 6'10")
- Fitted with a range of oak eye and low level units. Laminate work surfaces with oak trim with tiled splashback areas over. Integrated gas over and hob, with an integrated extractor fan over. Plumbed for dishwasher. Tiled floor.
- Utility Room 3.07 x 2 (10'0" x 6'6")
- Hardwood back door and sidelights.
- Back hall 3.16 x 2.14 (max) (10'4" x 7'0" (max))
- Stairs to first floor study. Built in cupboards.
- Cloak Room 1.4 x 1 (4'7" x 3'3")
- Fitted with a W/C and wash hand basin.
- First Floor
- Study 5.39 x 3.19 (17'8" x 10'5")
- Accessed via a staircase in the back hall.
- Landing 4.9 x 1.9 (16'0" x 6'2")
- Bedroom 1 (master) 6 x 4.9 (max) (19'8" x 16'0" (max))
- Spacious master bedroom with a dual aspect.
- Bedroom 2 4 x 3.97 (13'1" x 13'0")
- Tiled fireplace surround and hearth. Gas inset fire.
- Hallway 4 x 1.4 (13'1" x 4'7")
- Bedroom 3 4 x 3.94 (13'1" x 12'11")
- Tiled fireplace surround and hearth. Gas inset fire.
- Bathroom 2.5 x 2.16 (max) (8'2" x 7'1" (max))
- Fitted with a pale green suite, including a bath, W/C, wash hand basin and shower cubicle. Tiled splash back areas. Built in hot press.
- Hallway 11.6 x 0.7 (38'0" x 2'3")
- Bedroom 4 3.92 x 2.87 (max) (12'10" x 9'4" (max))
- Bedroom 5 3.96 x 2.52 (12'11" x 8'3")
- Bathroom 3.93 x 2.7 (12'10" x 8'10")
- Fitted with a maroon suite, including a bath, W/C, wash hand basin and shower cubicle. Tiled splash back areas.
- Outside
- Workshop 17.5 x 5.06 (57'4" x 16'7")
- Double doors to the front, with a pedestrian door to the side.
- Tack room 4.9 x 3.25 (16'0" x 10'7")
- Utility Store 3.4 x 2.33 (11'1" x 7'7")
- Byre 8.76 x 5 (28'8" x 16'4")
- Hobby room 20.9 x 4.97 (68'6" x 16'3")
- Located above the workshop and tack room, with access via an exterior staircase.
- Stable Block
- Stable 1 7.38 x 2.97 (24'2" x 9'8")
- Stable 2 3.58 x 2.97 (11'8" x 9'8")
- Stable 3 3.58 x 2.97 (11'8" x 9'8")
- Stable 4 5.35 x 2.97 (17'6" x 9'8")
- Boiler store 4.5 x 2.79 (max) (14'9" x 9'1" (max))
- Oil fired boiler
- General store 6.38 x 3.29 (max) (20'11" x 10'9" (max))
- Stairs to first floor loft space.
- Cold store room
- Fitted with two walk in freezer units.
- Store 38.66 x 7.98 (126'10" x 26'2")
- Large open sided store, of steel portal frame construction.
- Store 18.36 x 5.84 (60'2" x 19'1")
- Large open sided store, of steel portal frame construction. Combined these large stores alone offer circa 415 sqm of storage space
Please note, construction of several large steel portal frame stores has been begun adjacent to the existing stores, and could be utilised to provide additional storage space, should the purchaser wish to complete the project. - Grounds
- To the front, the property is accessed by a long sweeping asphalt driveway, which runs parallel to the impressive gardens. The mature front garden is laid in lawn and bordered by a variety of mature trees and shrubs.
To the rear is a courtyard, enclosed by an array of practical outoffices and stables, with the larger stores located out of view from the dwelling house. A separate driveway to the rear of the property offers an informal access to the grounds, convenient to the rear stores.
Please note, the water supply to the property is provided by two wells (one traditional and one borehole) - Location
- Very convenient by road to Antrim, Ballymena and the Dunsilly Roundabout/M2, this property offers countryside living within easy reach of the areas arterial commuter routes.

