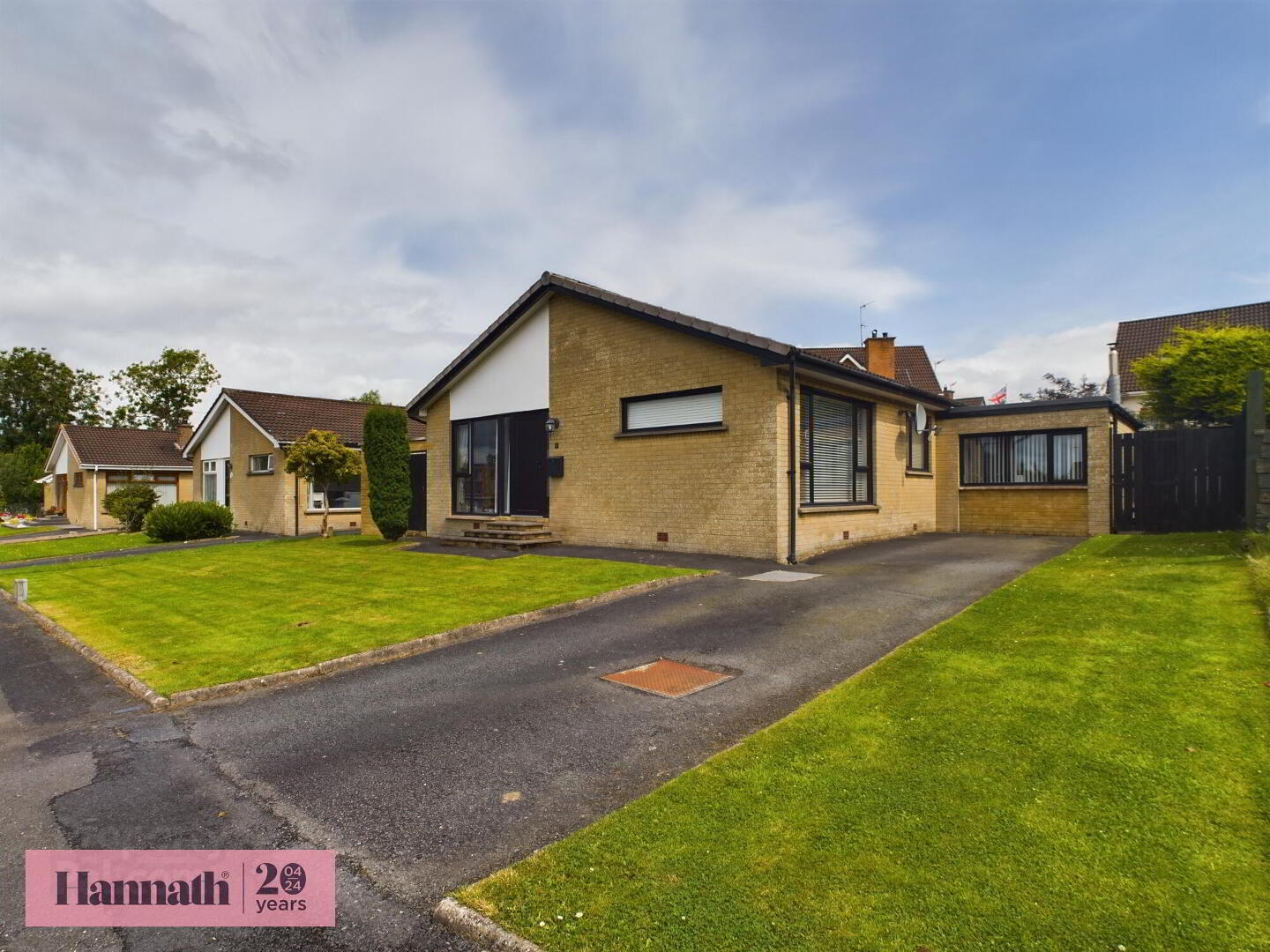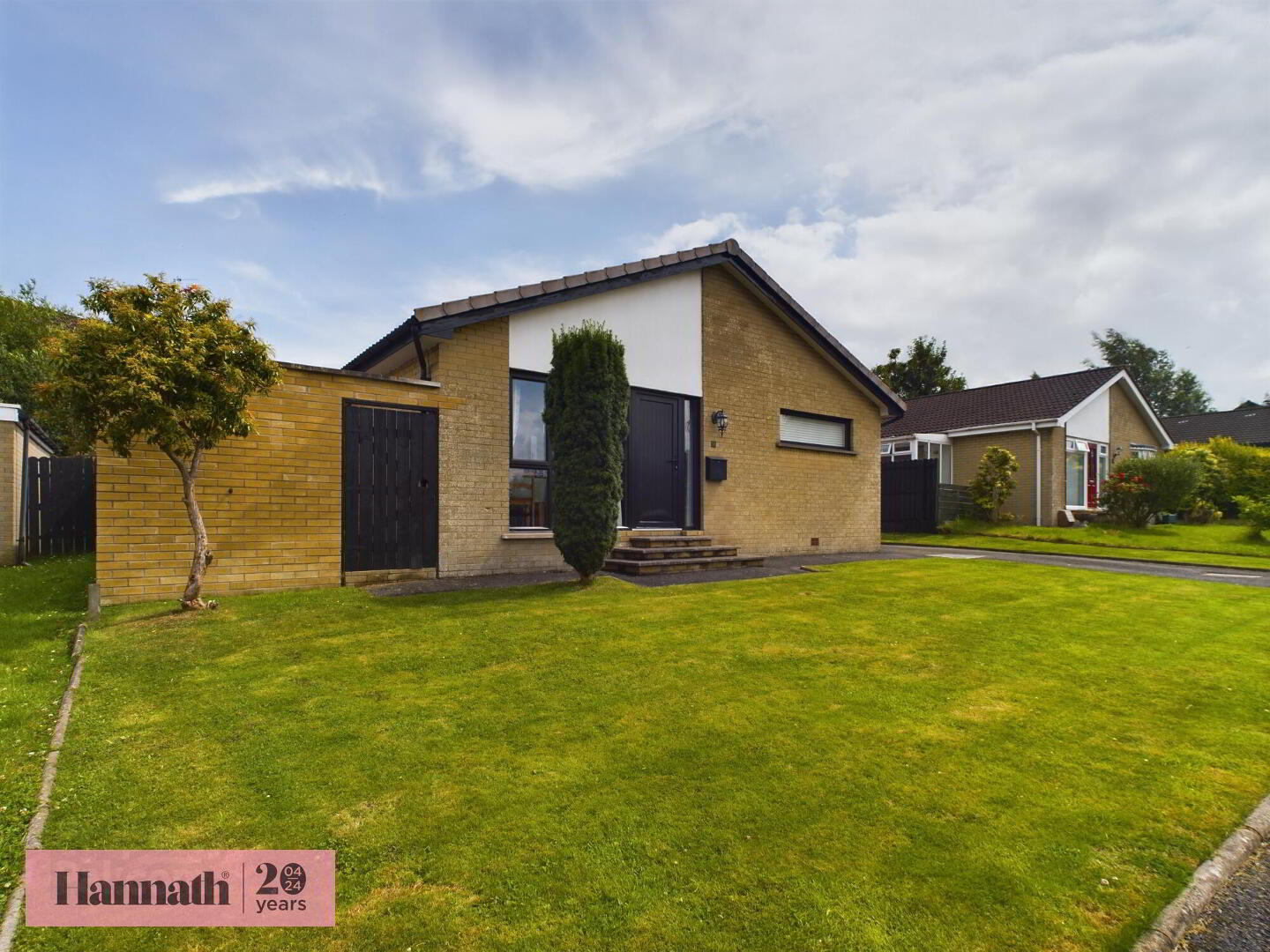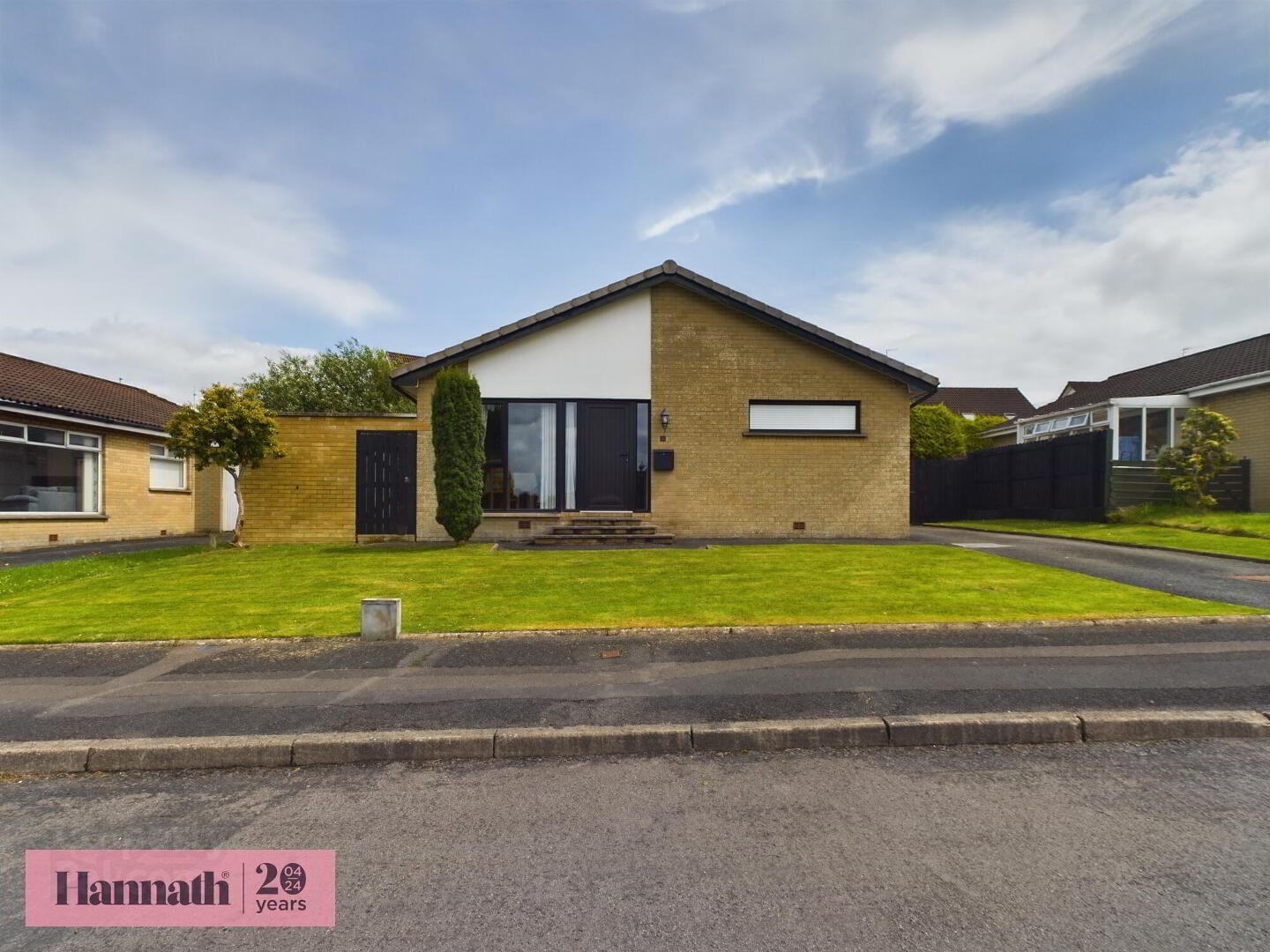


34 Kernan Grove,
Portadown, Craigavon, BT63 5RX
3 Bed Detached Bungalow
Offers Over £184,950
3 Bedrooms
1 Bathroom
2 Receptions
Property Overview
Status
For Sale
Style
Detached Bungalow
Bedrooms
3
Bathrooms
1
Receptions
2
Property Features
Tenure
Not Provided
Energy Rating
Broadband
*³
Property Financials
Price
Offers Over £184,950
Stamp Duty
Rates
£985.63 pa*¹
Typical Mortgage
Property Engagement
Views Last 7 Days
1,373
Views Last 30 Days
2,301
Views All Time
9,238

Features
- Three bedroom detached bungalow
- Two receptions
- Kitchen with an array of fitted units
- Well proportioned bedrooms
- Three piece bathroom suite
- Additional home office
- PVC double glazed windows & doors
- Fully enclosed rear garden
- Ideally located within a quiet cul de sac setting
- Ideally located to a number of schools & M1 access
- Early viewings come highly recommended
34 Kernan Grove, Portadown
Hannath are delighted to welcome to the market this beautifully presented three bedroom detached bungalow set in the ever popular Kernan Grove, Portadown. The home offers a spacious lounge, dining room, kitchen with an array of fitted units, well proportioned bedrooms and a three piece bathroom suite. This property also has the extra benefit of a home office, suitable for those working from home. Overall, 34 Kernan Grove is the ideal purchase for those wishing to downsize or get on the property ladder and early viewings are recommended to fully appreciate what this property has to offer.
Situated just off the Kernan Road, Portadown. Conveniently located within walking distance from town centre providing quick access to local schools, shops, bars, restaurants and amenities. This property also has close links to M1 interchange, Craigavon Hospital, Rushmere Shopping Centre, Craigavon Omniplex and many local parks and recreational areas.
- Entrance Hall 9' 0'' x 6' 0'' (2.74m x 1.83m)
- Access via; composite door. Tiled flooring. Single panel radiator.
- Living Room 14' 0'' x 13' 7'' (4.26m x 4.14m)
- Wood effect flooring. Double panel radiator.
- Dining Room 10' 0'' x 7' 2'' (3.05m x 2.18m)
- Tiled flooring. Double panel radiator.
- Kitchen 9' 0'' x 13' 2'' (2.74m x 4.01m)
- Range of high and low level fitted units with hard wearing worktop and stainless steel sink with mixer tap. Integrated fridge/freezer and dishwasher. Space for tumble dryer and plumbed for washing machine. Vinyl flooring and tiled splash back. Access to side garden via; PVC double glazed doors.
- Hallway 6' 0'' x 6' 3'' (1.83m x 1.90m)
- Carpet flooring. Dry master system. Access to roofspace.
- Bedroom 1 9' 0'' x 13' 6'' (2.74m x 4.11m)
- Rear aspect room. Carpet flooring. Double panel radiator.
- Bedroom 2 9' 0'' x 13' 3'' (2.74m x 4.04m)
- Rear aspect room. Carpet flooring. Double panel radiator.
- Bedroom 3 8' 0'' x 10' 3'' (2.44m x 3.12m)
- Side aspect room. Wood effect flooring. Access to built in storage. Single panel radiator.
- Bathroom 6' 0'' x 10' 0'' (1.83m x 3.05m)
- Three piece bathroom suite comprising of; wash hand basin with vanity unit, low flush WC and fitted bath with electric shower unit. Heated towel rail. Tiled flooring and splash back.
- Office 12' 0'' x 9' 2'' (3.65m x 2.79m)
- Wood effect flooring. Double panel radiator.
- Exterior
- The front of the property is mainly laid in lawn and offers off street parking with tarmac driveway. The rear garden is fully enclosed with fence surround, is mainly laid in lawn and offers a patio area.
These particulars are given on the understanding that they will not be construed as part of a contract, conveyance, or lease. None of the statements contained in these particulars are to be relied upon as statements or representations of fact.
Whilst every care is taken in compiling the information, we can give no guarantee as to the accuracy thereof.
Any floor plans and measurements are approximate and shown are for illustrative purposes only.




