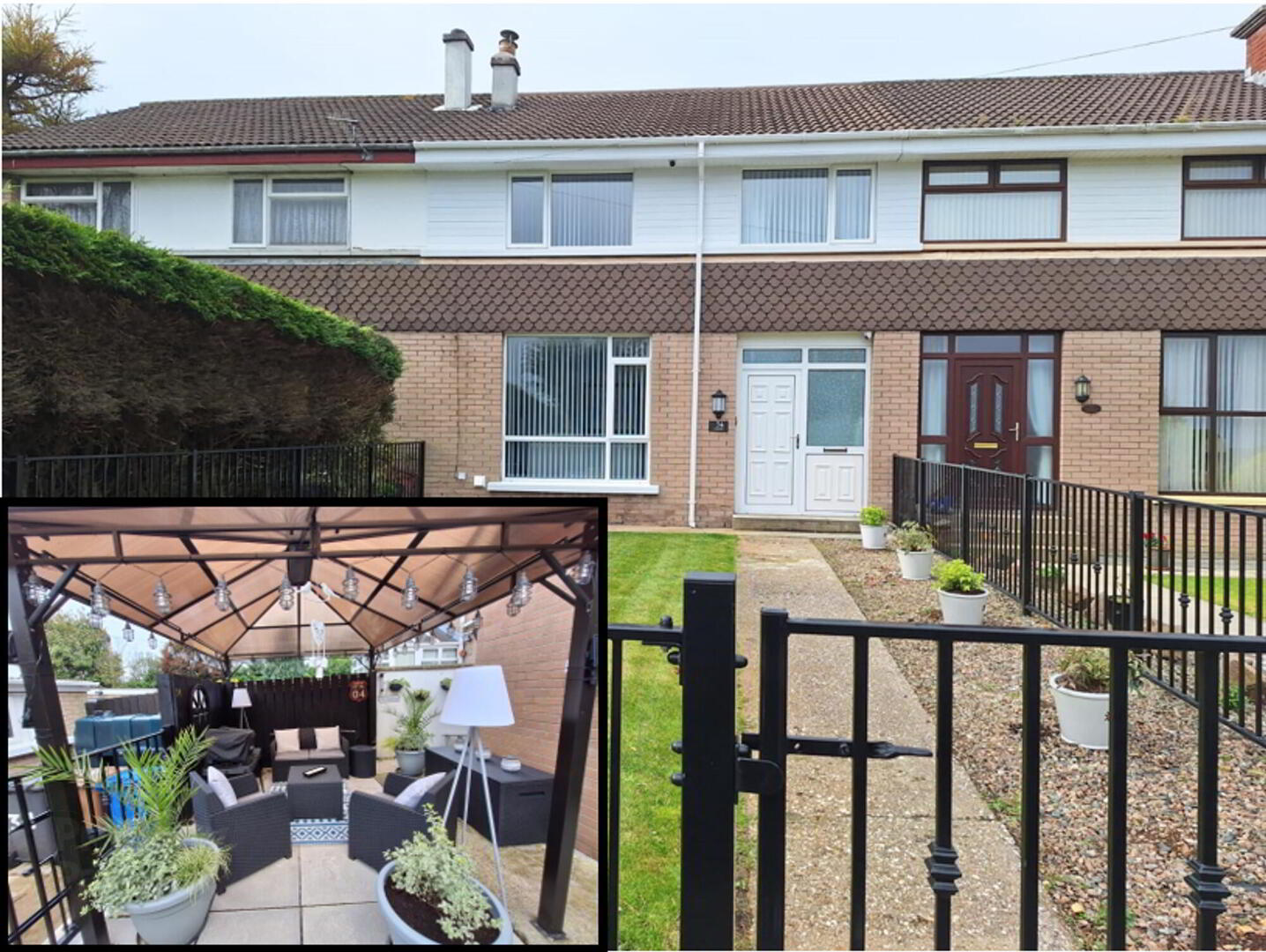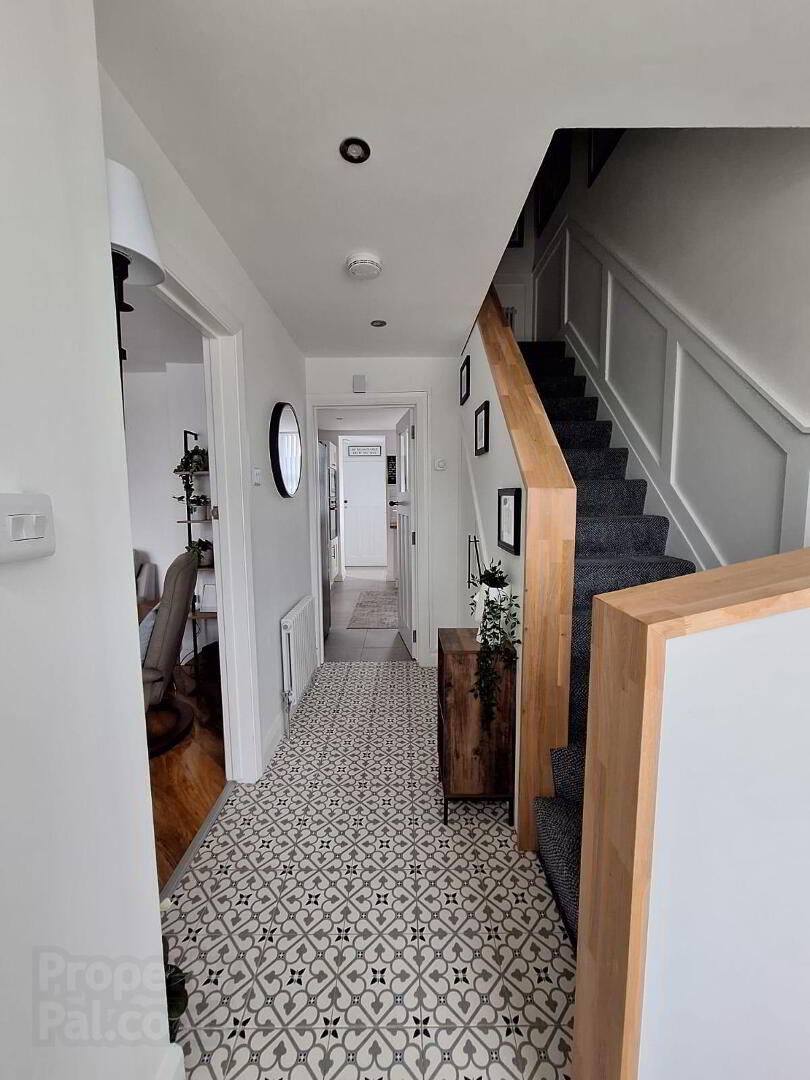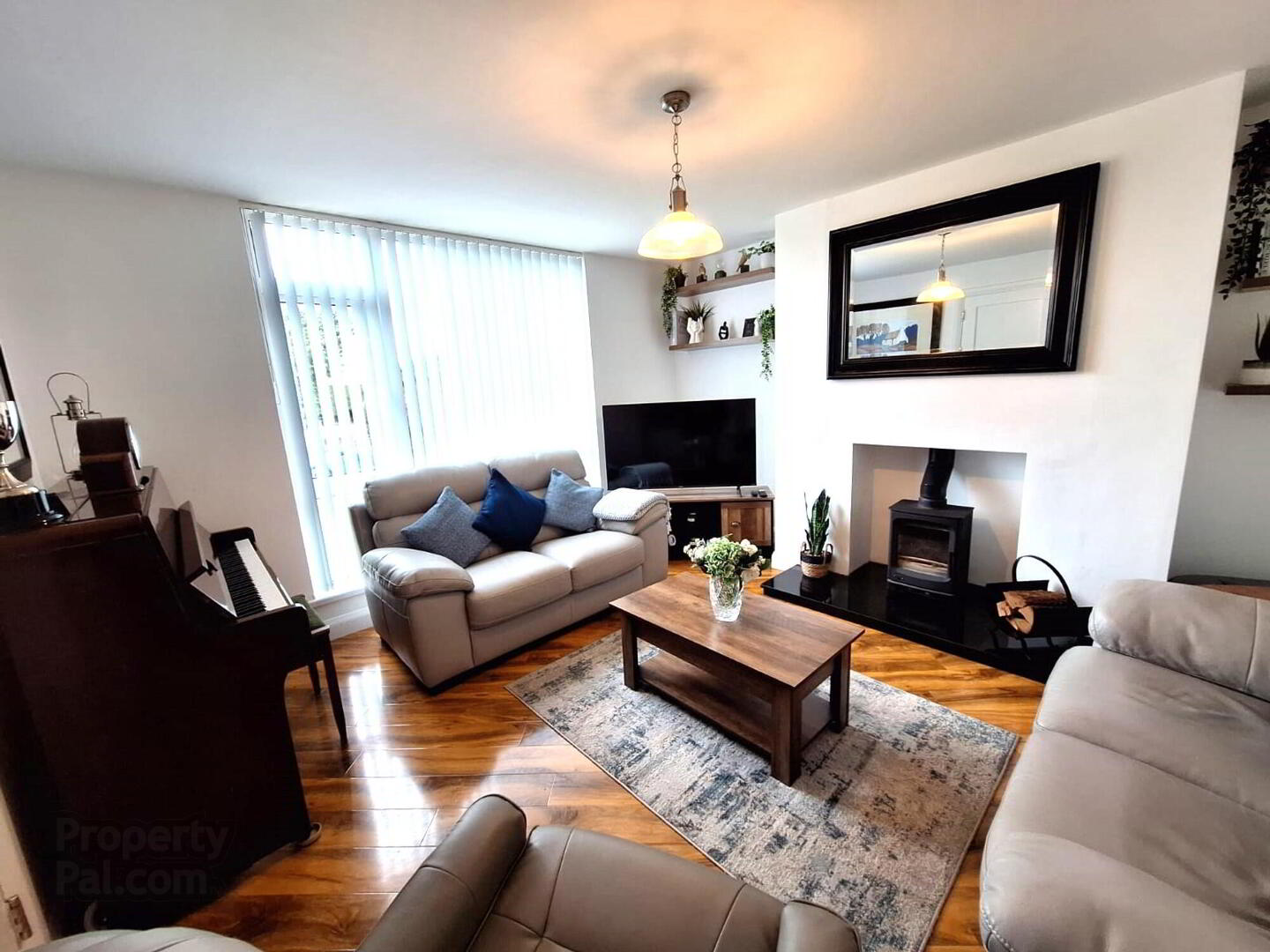


34 Kemp Park,
Ballycastle, BT54 6LE
3 Bed Mid-terrace House
Offers Around £169,950
3 Bedrooms
2 Bathrooms
2 Receptions
Property Overview
Status
For Sale
Style
Mid-terrace House
Bedrooms
3
Bathrooms
2
Receptions
2
Property Features
Tenure
Not Provided
Energy Rating
Broadband
*³
Property Financials
Price
Offers Around £169,950
Stamp Duty
Rates
£735.30 pa*¹
Typical Mortgage
Property Engagement
Views Last 7 Days
437
Views Last 30 Days
1,902
Views All Time
9,946

Features
- Attractive paneled internal doors.
- Upvc double glazed windows.
- Oil fired central heating.
- Rewired and replumbed to include new consumer unit (2021).
- Access to part floored roof space via Slingsby ladder (fully insulated).
- Cavity wall insulation upgrade carried out in 2022.
We are delighted to bring to the market this exceptionally well decorated, designed and kept mid terrace house in Kemp Park. This property is absolutely beautiful thanks to it’s current owners. Completely modern and updated including being rewired and replumbed 2021. The property benefits from having a rear garage and shed with pedestrian door, power points and lights, and has a beautiful pergola to the rear for entertaining outside in the summer – when we get a summer!
This property is sure to appeal to a wide range of prospective buyers including first time buyers, downsizers, holiday home purchasers etc. It would be the perfect Haven for a break to a sea side town. Within walking distance to the town centre, High Schools and Primary School, and a stones throw from the Moyle Spar with Off License.
We as selling agents highly recommend viewing this property to fully appreciate the layout, location, and fabulous design.
- Entrance Hall
- With storage under stairs, attractive wooden paneling on stairway, spot lighting.
- Lounge
- 3.86m x 3.99m (12'8 x 13'1)
With attractive hole in wall style fireplace and multi fuel stove, most attractive Walnut high gloss laminate flooring, granite hearth. - Kitchen
- 3.25m x 2.92m (10'8 x 9'7)
With attractive eye and low level units, Zanussi ceramic hob, stainless steel extractor fan, tiled between the worktop and the eye level units, Zanussi oven and Belling integrated stainless steel microwave oven, saucepan drawers, integrated dishwasher, attractive tiled flooring, attractive oak worktops, panel glazed rear porch area with tiled flooring, door to the hallway. - Dining Room
- 2.97m x 2.95m (9'9 x 9'8)
With attractive tiled flooring, full length fitted eye and low level units, display shelving, large window overlooking the rear garden patio area, attractive oak worktops. - Separate WC
- With WC, wash hand basin, most attractive ‘Singer’ vanity basin, wall mounted taps, ½ tiled walls, heated towel radiator.
- First Floor Accommodation:
- Landing Area
- With part wood paneled walls, display shelving.
- Shower Room
- 2.16m x 1.91m (7'1 x 6'3)
Large corner shower cubicle with Mira Sport thermostatic shower, heated towel rail radiator, ½ tiled walls, WC and wash hand basin, attractive tiled flooring. - Bedroom 1
- 3.76m x 2.9m (12'4 x 9'6)
With attractive fully mirrored door slide robes, attractive ¾ wooden paneled wall, T.V. point, USB sockets, views over the rear garden area. - Hotpress/Linen Cupboard.
- Bedroom 2
- 3.48m x 3.05m (11'5 x 10'0)
With views to Moyle Road and front garden, T.V. point, USB sockets, fully mirrored door wardrobe. - Bedroom 3
- 2.97m x 2.46m (9'9 x 8'1)
With USB sockets, T.V. point, views to the front and a built in wardrobe. - EXTERIOR FEATURES:
- Garage
- With new separate consumer unit, plumbed for an automatic washing machine, electricity supply, remote control garage door, sensor lights, double power points, Upvc double glazed window, Upvc pedestrian door, PIR wired lights.
- Shed
- With double power points, internet socket, Upvc double glazed window, Upvc pedestrian door, PIR battery light.
- Garden laid in lawn to the front of the property with powder coated and galvanised fencing to the front and side.
- Off street parking to the front.
- Garden in lawn to the rear of the property fence enclosed to the rear and side with rear pedestrian access.
- Powder coated and galvanised rail fencing to the rear.
- Attractive flagged BBQ area with pergola to the rear.
- Concrete yard to the side.
- Storage area to the side with “Jaw Box Sink” with hot and cold water.
- Outdoor sockets.
- Upvc fascia and soffits.
Directions
Leave Ballycastle town centre onto Market Street then take the first right onto Moyle Road, continue straight over the mini roundabout passing the Moyle Spar on your left hand side. No. 34 will be on your left hand side.




