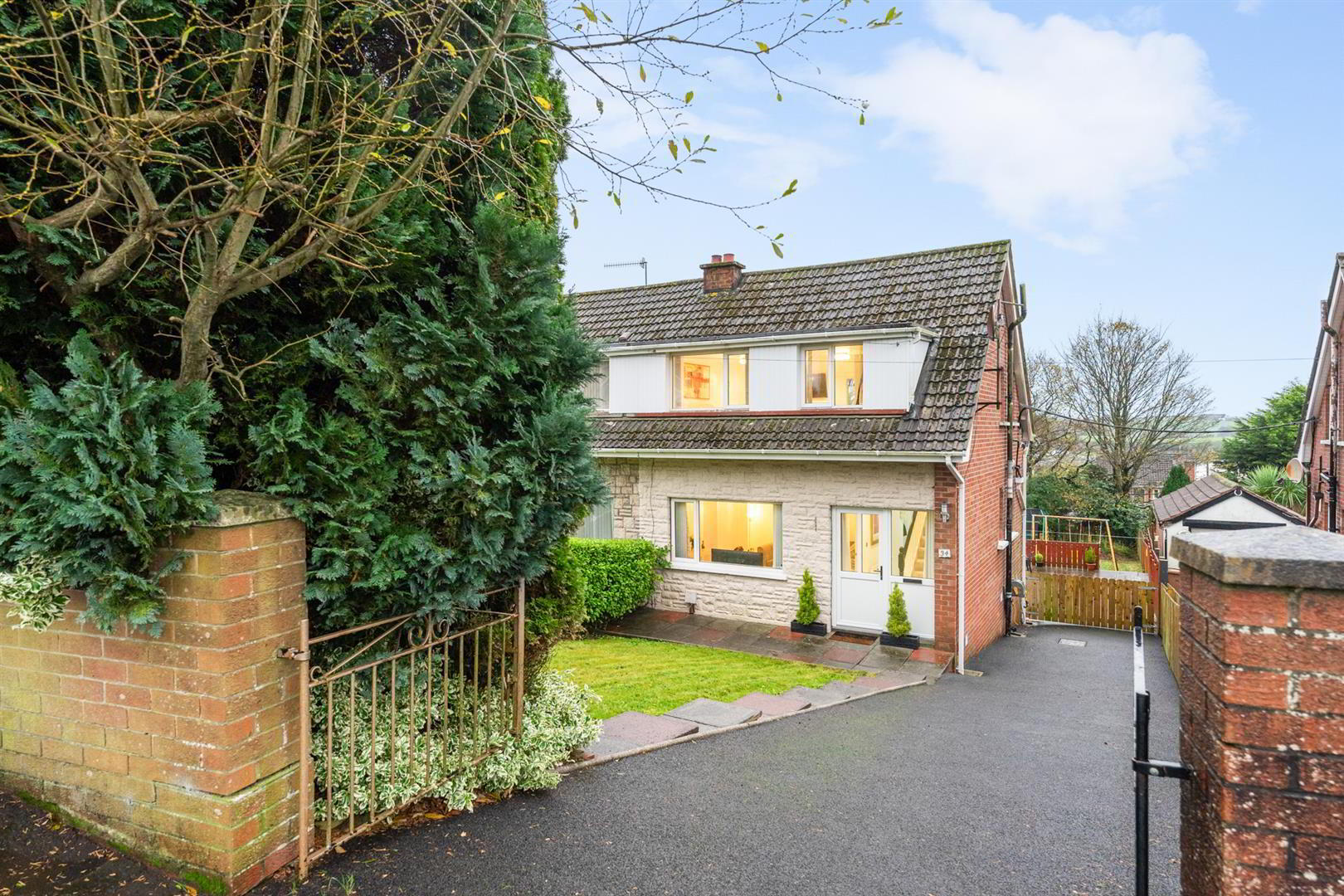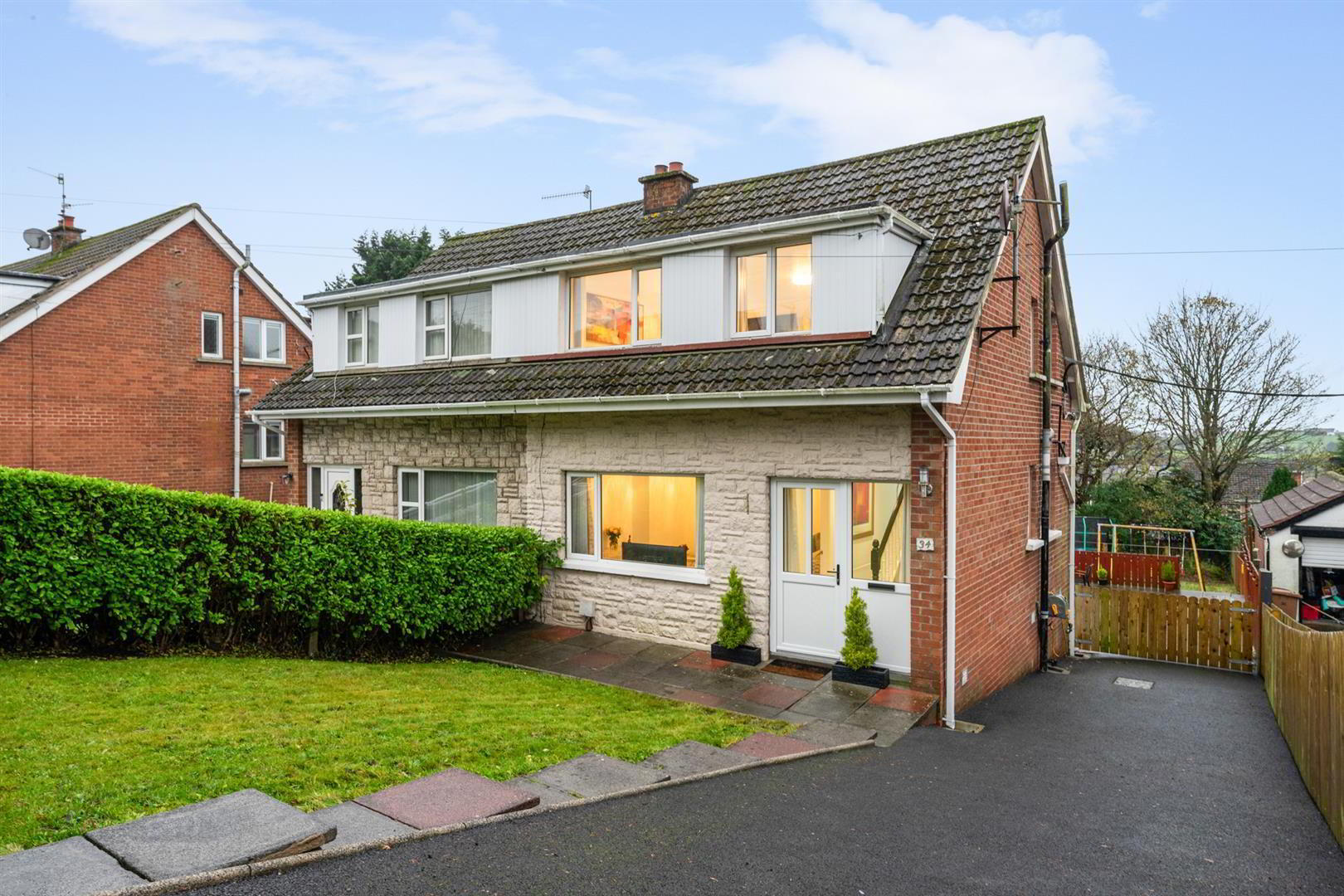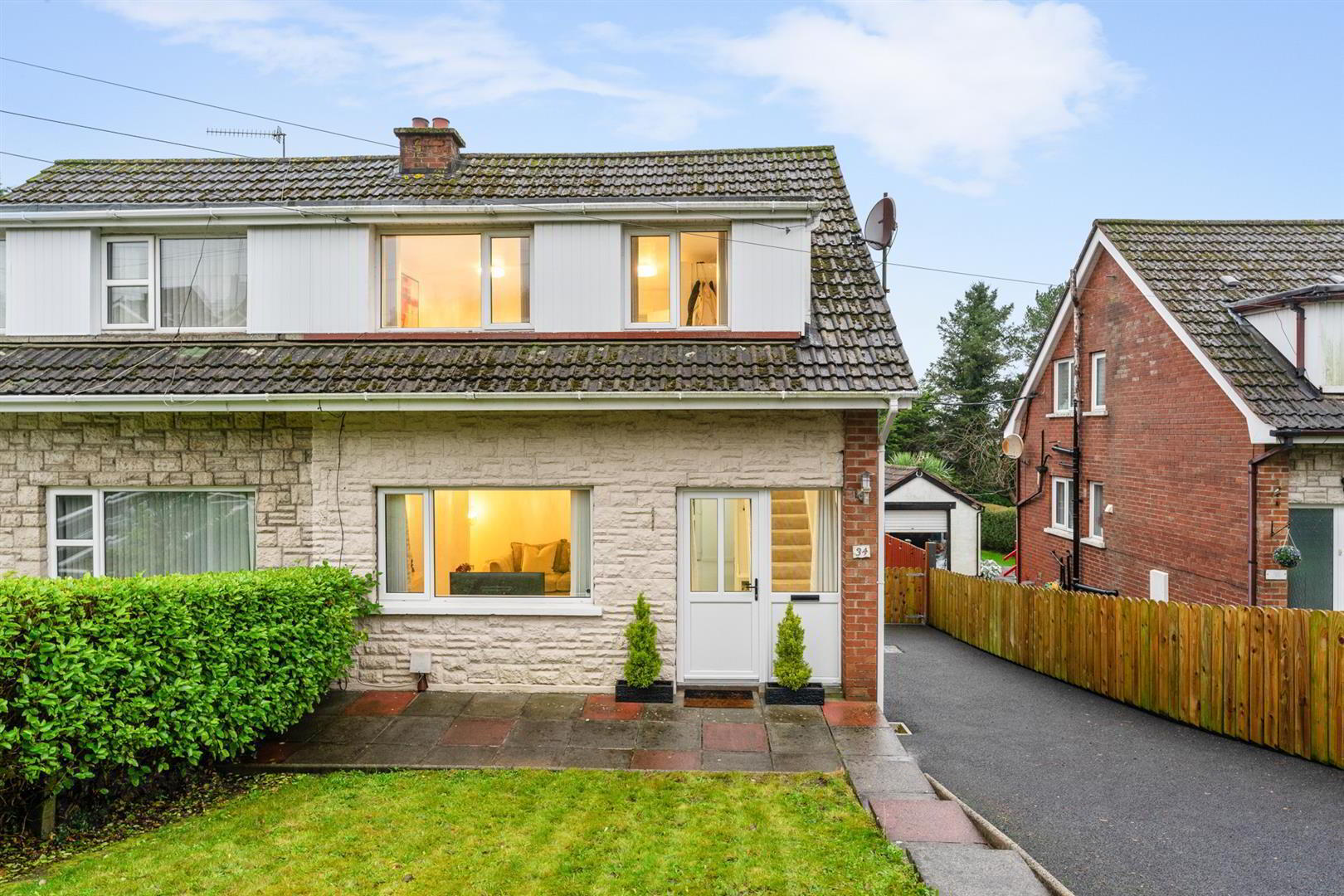


34 Ivanhoe Avenue,
Carryduff, Belfast, BT8 8BN
2 Bed Semi-detached House
Sale agreed
2 Bedrooms
1 Bathroom
1 Reception
Property Overview
Status
Sale Agreed
Style
Semi-detached House
Bedrooms
2
Bathrooms
1
Receptions
1
Property Features
Tenure
Leasehold
Energy Rating
Broadband
*³
Property Financials
Price
Last listed at Asking Price £195,000
Rates
£1,087.50 pa*¹
Property Engagement
Views Last 7 Days
78
Views Last 30 Days
1,948
Views All Time
9,498

Features
- Semi Detached Home
- Two Double Bedrooms (Formerly Three Bedrooms)
- Lounge To The Front
- Fantastic Kitchen Dining To Rear
- Luxury White Bathroom Suite
- Oil Heating
- Double Glazing
- Driveway With Ample Parking
- Enclosed Patio area To Rear, Access To Basement Storage
- Additional Garden Laid In Lawns
The property itself is finished and presented to an expectational standard, and comprises spacious lounge to the front and luxury shaker style fitted kitchen / dining to the rear with built-in appliances. Upstairs, there are two double bedrooms (original layout would have been 3 bedrooms) and contemporary white bathroom suite with separate shower cubicle.
Outside there is a driveway with ample parking, large patio area with access to basement storage and further garden laid in lawns.
This is an excellent first time purchase with little to do but add furniture.
- The Accommodation Comprises
- Upvc glass panelled front door to entrance hall, ceramic tiled floor.
- Lounge 4.11m x 3.58m (13'6 x 11'9)
- Laminate flooring.
- Luxury Fitted Kitchen/Dining 5.61m x 3.58m (18'5 x 11'9)
- At widest points. Shaker style fitted kitchen with concealed lighting, and brass handles, Quartz work surfaces, built-in 4 ring hob and under oven, over head extractor fan, full length fridge and separate full length freezer, larder cupboard with built-in drawers, sink unit with brass mixer taps with swivel spout with directional spray, central island with matching work surfaces, ceramic tiled floor. Access to rear.
- First Floor
- Bedroom One 4.47m x 3.68m (14'8 x 12'1)
- Laminate flooring, built-in storage.
- Bedroom Two 3.25m x 2.64m` (10'8 x 8'8`)
- Contemporary White Bathroom Suite
- Comprising oval bath with wall mounted matte black water fall style mixer taps and hand shower, wash hand basin with mixer taps in matte black and storage below, separate shower cubicle with matte black drench head shower attachment and hand attachment, low flush w/c. Tiled walls and floor in marble effect. Heated matte black towel rail.
- Landing
- Access to roof space via fold down ladder.
- Outside Front
- Front gardens laid in lawn.
Tarmac driveway with ample parking. - Outside Rear
- Large enclosed patio area to rear with access to basement storage area.
Access is also provided to rear garden laid in lawn.




