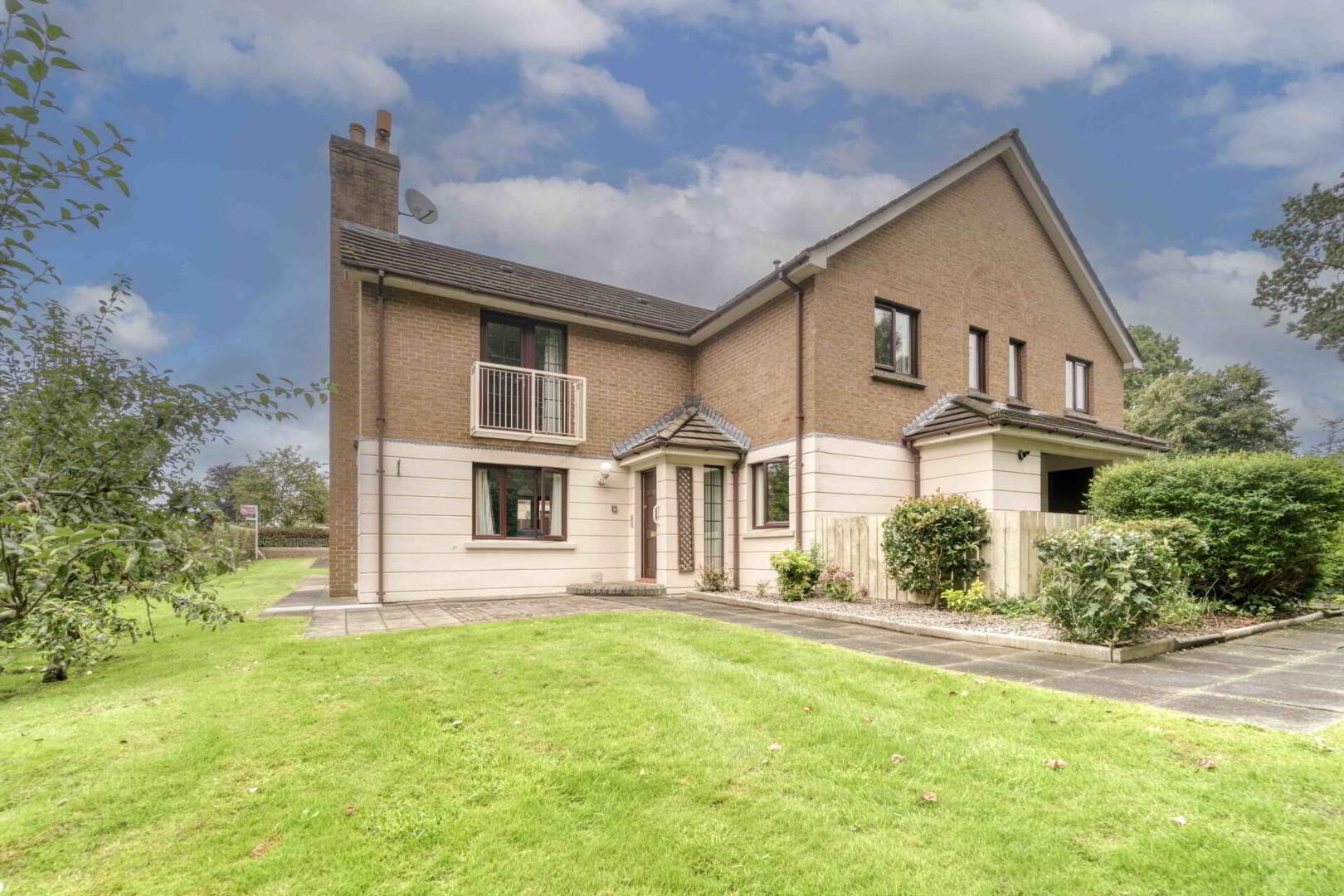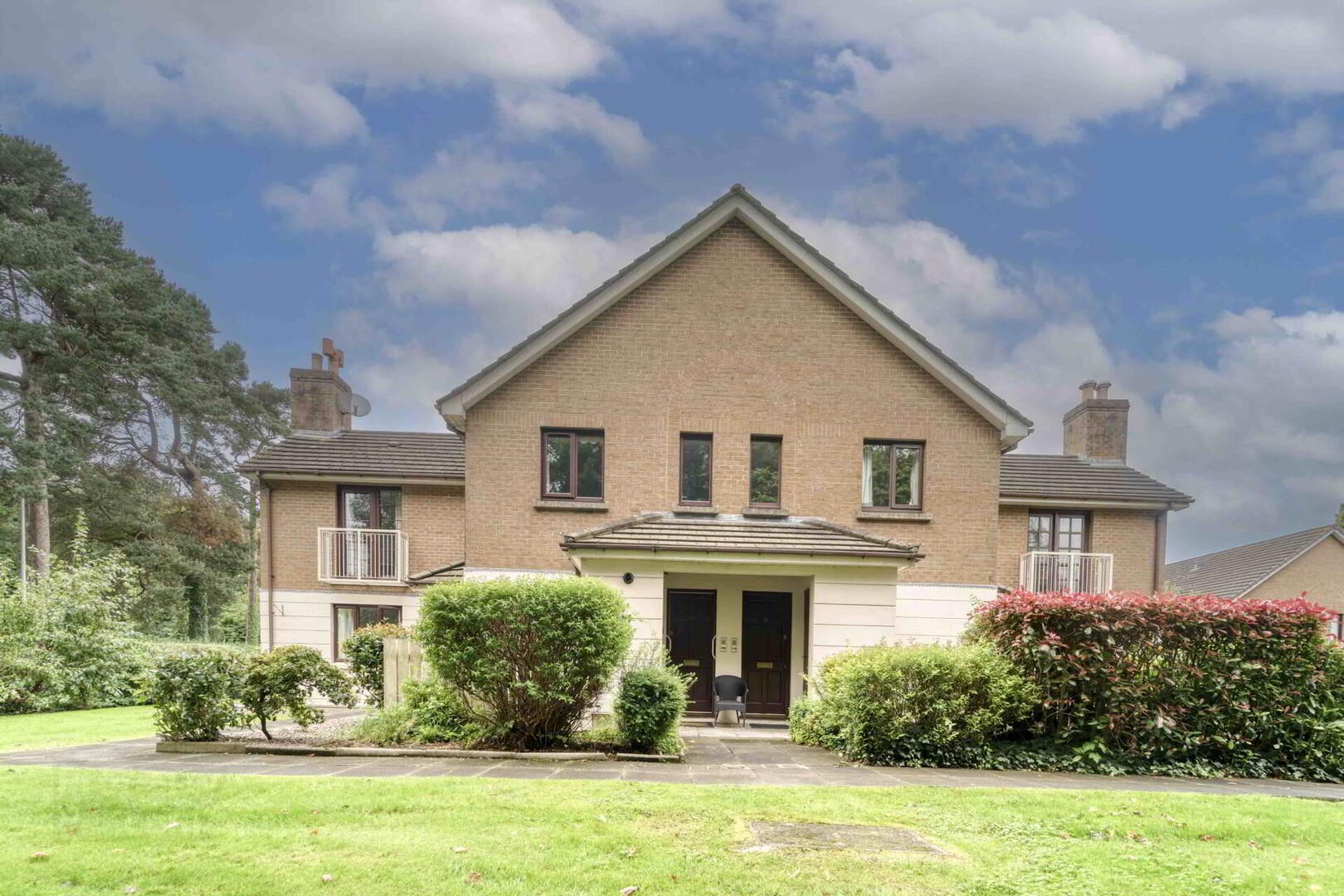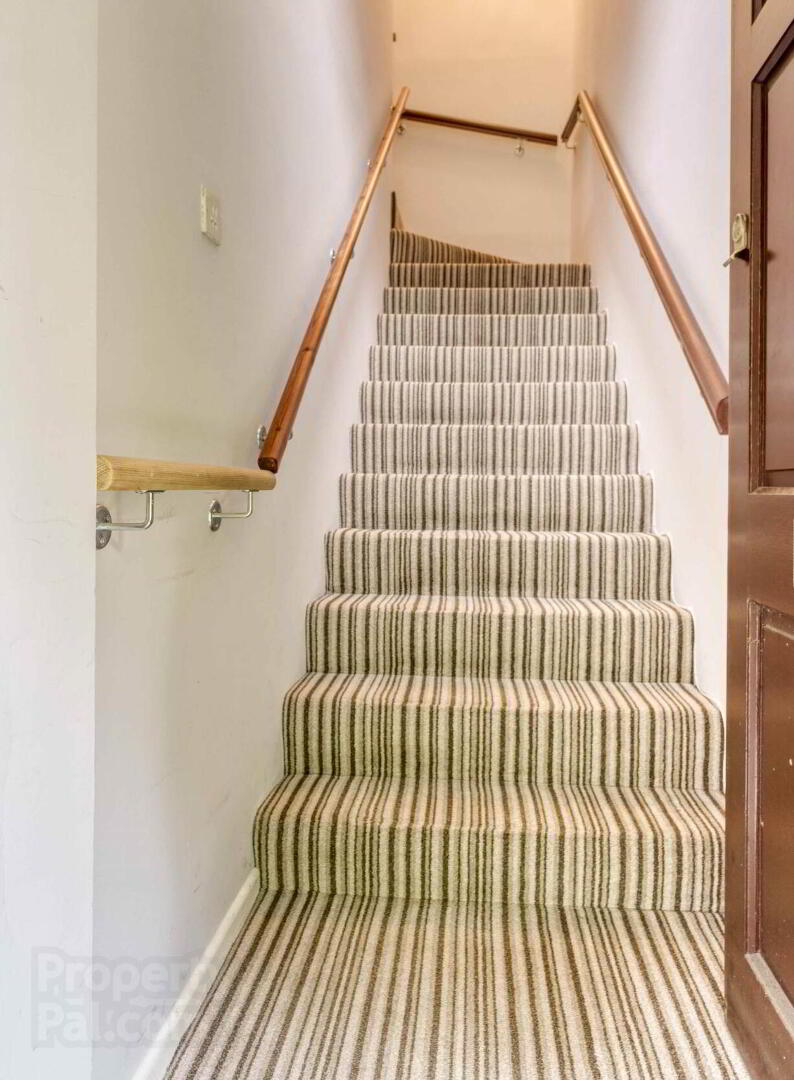


34 Garvey Court,
Lisburn, BT27 4DG
2 Bed Apartment
Offers Around £165,000
2 Bedrooms
1 Bathroom
1 Reception
Property Overview
Status
For Sale
Style
Apartment
Bedrooms
2
Bathrooms
1
Receptions
1
Property Features
Tenure
Leasehold
Energy Rating
Heating
Gas
Broadband
*³
Property Financials
Price
Offers Around £165,000
Stamp Duty
Rates
£848.25 pa*¹
Typical Mortgage
Property Engagement
Views Last 7 Days
311
Views Last 30 Days
1,235
Views All Time
7,341
 A tastefully presented and well appointed first floor apartment enjoying a pleasant aspect across to Wallace Park and situated within this sought-after scheme of similar apartments exclusively for `over 55`s`. Conveniently placed, many amenities are closeby, including Wallace Park, the train station, bus links and the city centre.
A tastefully presented and well appointed first floor apartment enjoying a pleasant aspect across to Wallace Park and situated within this sought-after scheme of similar apartments exclusively for `over 55`s`. Conveniently placed, many amenities are closeby, including Wallace Park, the train station, bus links and the city centre.The property itself offers gas central heating and uPVC double glazed windows, and comes with a modern fitted Kitchen and Shower Room.
Accommodation comprises in brief:- Entrance Hall; Stairs to Landing; Lounge/Dining Area; Kitchen; 2 Bedrooms; Shower Room.
Specification includes: Gas fired central heating with combi-boiler; uPVC double glazed windows; modern fitted Kitchen; luxury fully panelled Shower Room.
Outside: Mature, well maintained communal gardens. Ample parking. Secure storage cupboard next to front door.
* Management Charge of approx. £75 per month payable *
ENTRANCE HALL
Stairs to:-
RECEPTION HALL
Storage cupboard. Plumbed for washing machine.
LOUNGE/DINING AREA - 5.05m (16'7") x 4.16m (13'8")
Fireplace with electric fire inset. uPVC double glazed `French` doors with balconette.
KITCHEN - 3.16m (10'4") x 2.28m (7'6")
Extensive range of high and low level `Shaker` style units. Large and small bowl single drainer stainless steel unit with mixer tap. Integrated fridge/freezer. Extractor unit in stainless steel hood over space for cooker.
BEDROOM 1 - 3.37m (11'1") x 3.17m (10'5")
BEDROOM 2 - 2.93m (9'7") x 2.68m (8'10")
SHOWER ROOM
Large walk-in shower, vanity wash hand basin with mixer tap and cupboard below; low flush w.c. Fully panelled walls.
Directions
LOCATION: Garvey Court is situated at the junction of Belsize Road and Belfast Road, and is accessed via Belsize Road.
what3words /// effort.point.puff
Notice
Please note we have not tested any apparatus, fixtures, fittings, or services. Interested parties must undertake their own investigation into the working order of these items. All measurements are approximate and photographs provided for guidance only.





