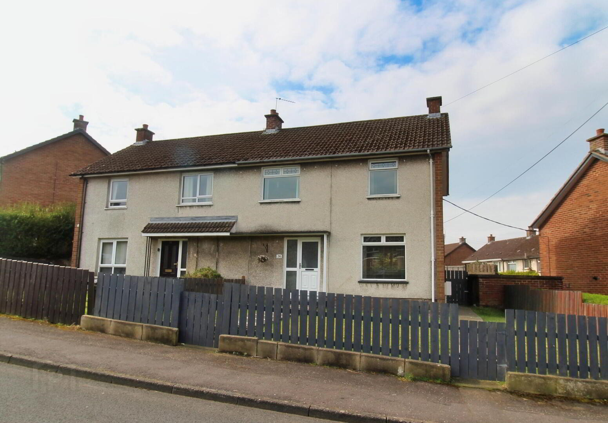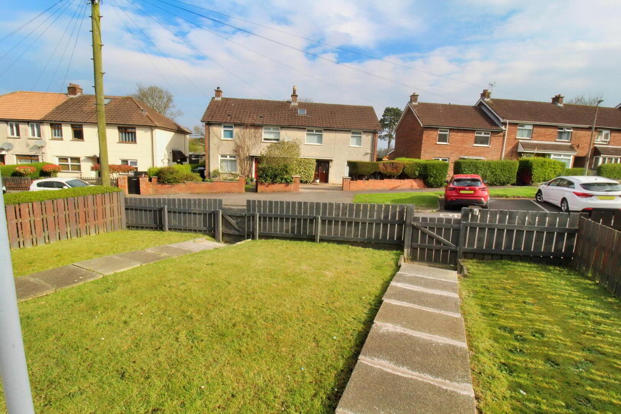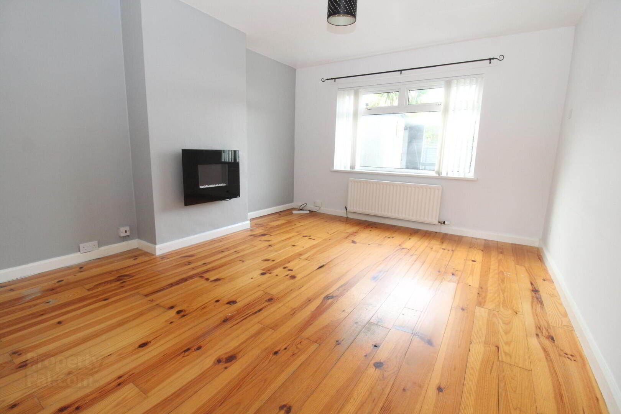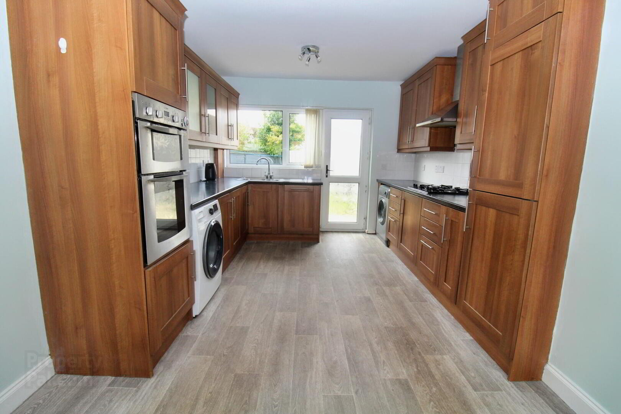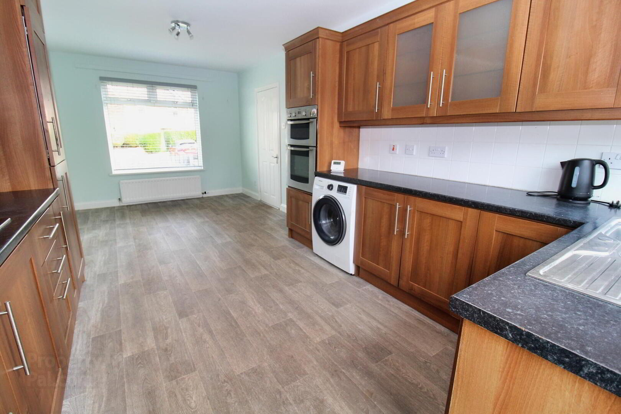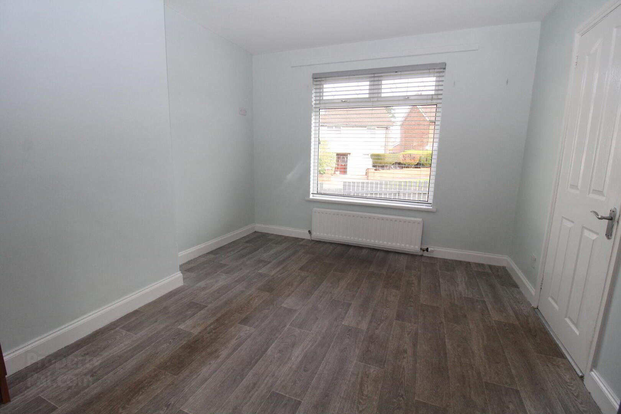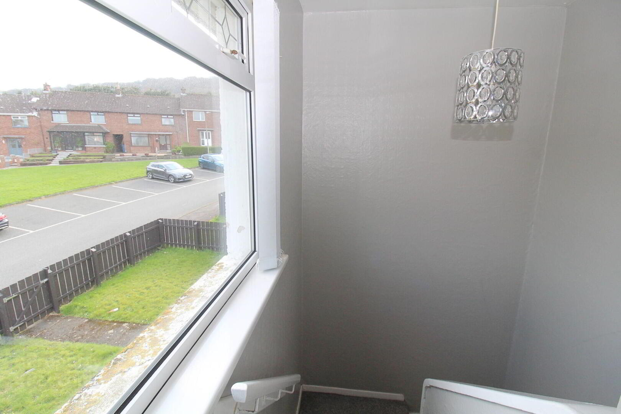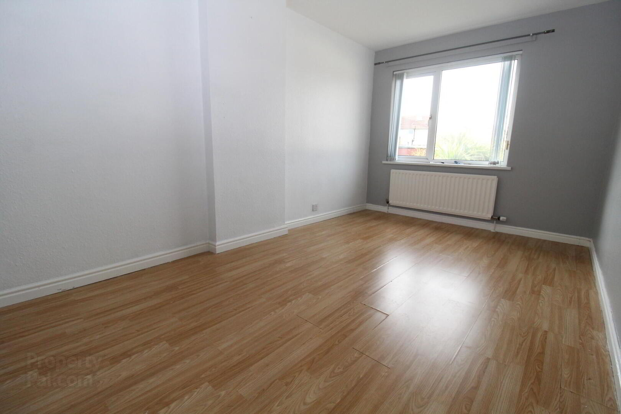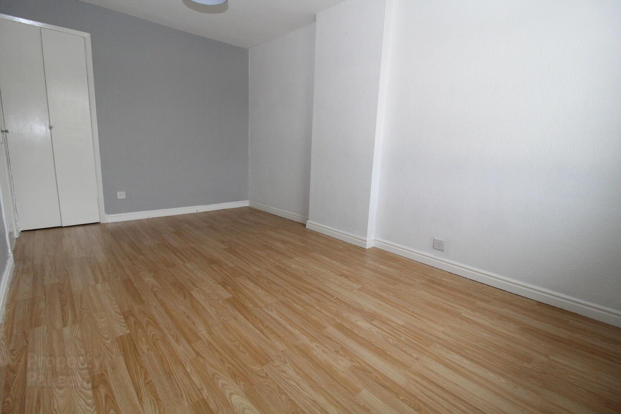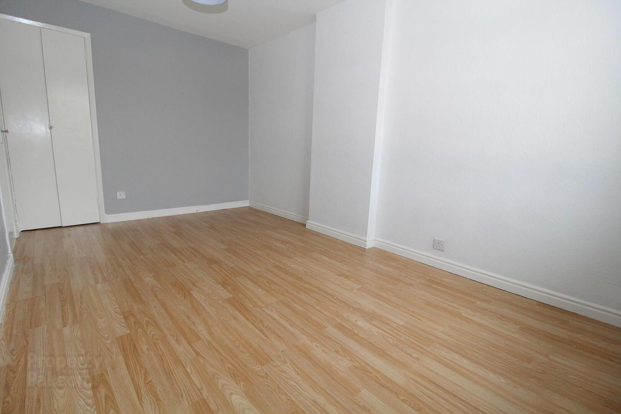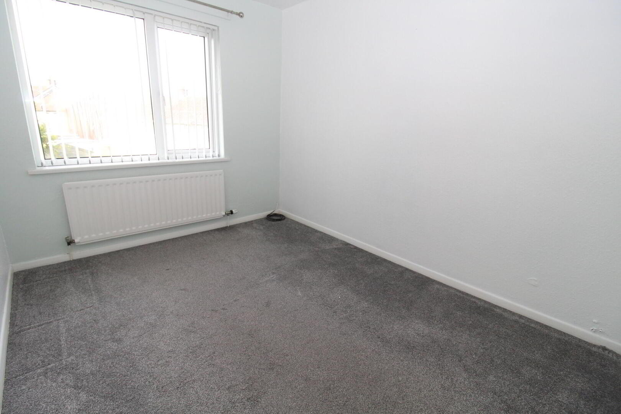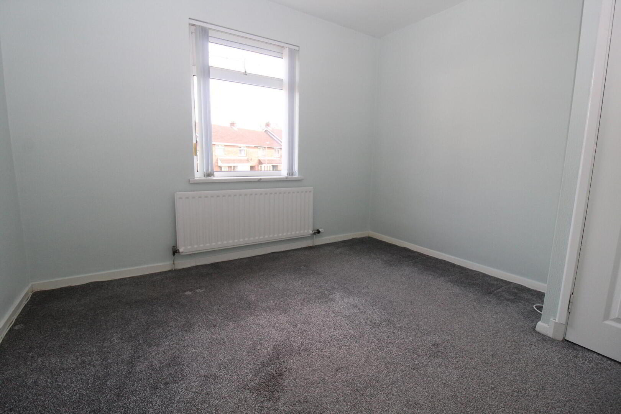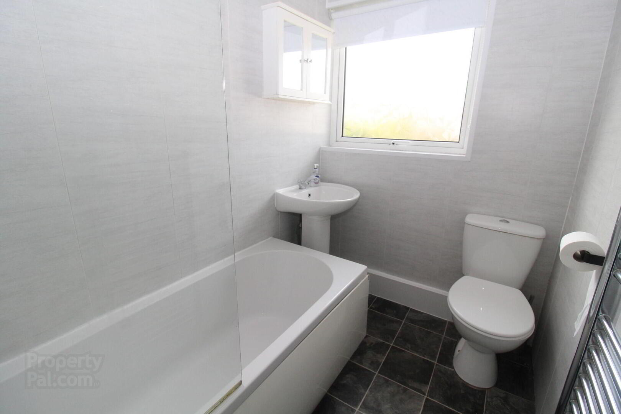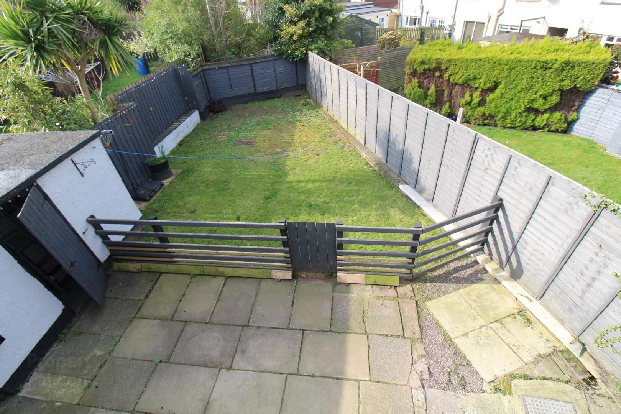34 Firmount Crescent,
Holywood, BT18 9QL
3 Bed Semi-detached House
Offers Over £180,000
3 Bedrooms
1 Bathroom
2 Receptions
Property Overview
Status
For Sale
Style
Semi-detached House
Bedrooms
3
Bathrooms
1
Receptions
2
Property Features
Tenure
Not Provided
Energy Rating
Heating
Gas
Broadband
*³
Property Financials
Price
Offers Over £180,000
Stamp Duty
Rates
£1,001.49 pa*¹
Typical Mortgage
Legal Calculator
Property Engagement
Views All Time
1,419
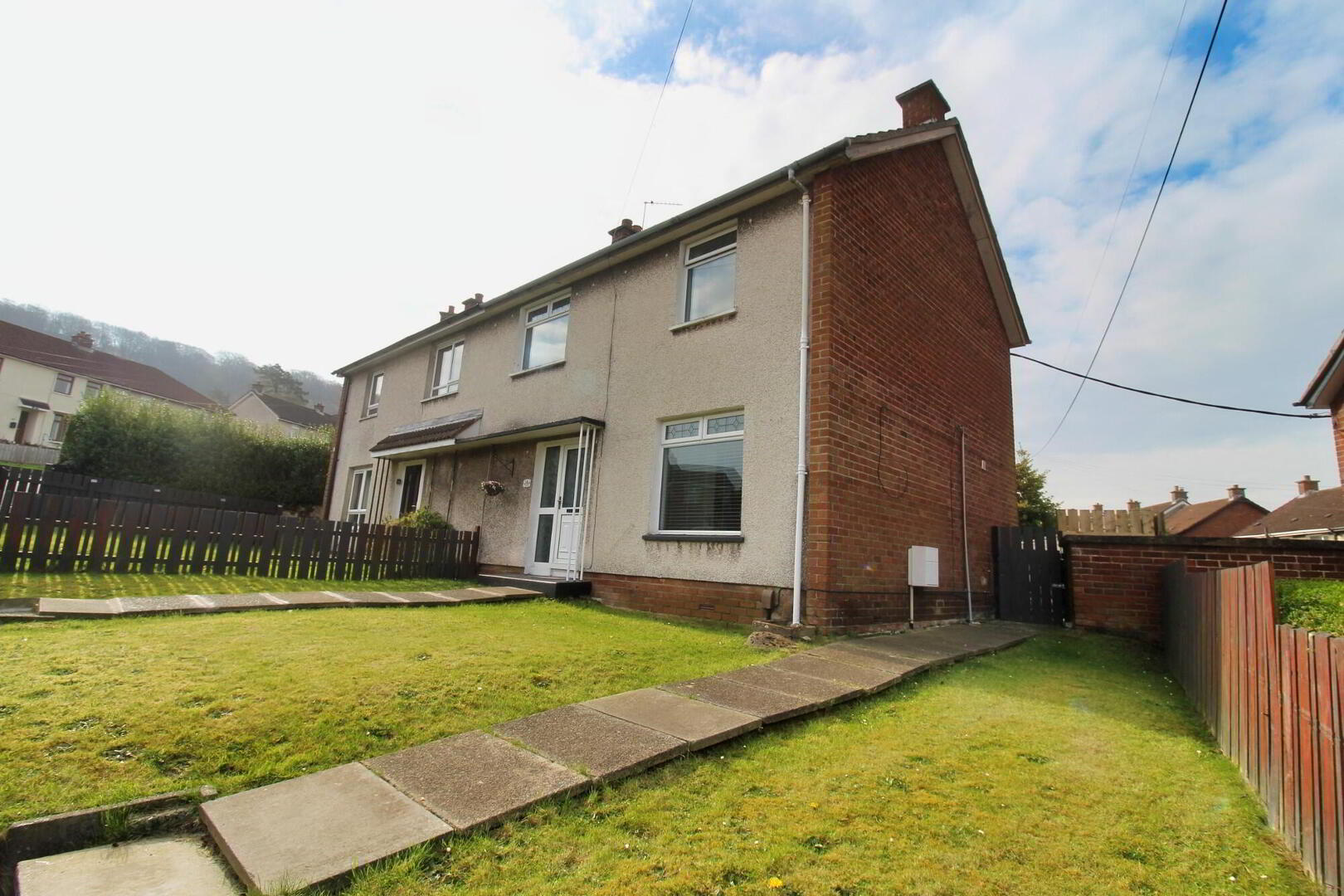
Features
- Spacious semi-detached family home
- Living room with feature fireplace
- Contemporary fitted kitchen with dining area
- Three double bedrooms
- uPVC double glazing & GFCH
- Private front & rear gardens
- Popular residential location in Holywood
This family home in the sought after town of Holywood, County Down, is sure to appeal to many purchasers. The property and gardens have been well maintained and will make a fabulous home for the successful purchasers.
The accommodation comprises living room, modern fitted kitchen with a range of integrated appliances and dining area, three double bedrooms and family bathroom. The property boasts well maintained front and rear gardens.
This home is ideally located, just a short distance from Holywood’s bustling town centre, where you’ll find a wide range of local shops, cafes, and restaurants. Additionally, it benefits from excellent transport links, with easy access to Belfast and beyond. With its popular location this property is ideal for a growing family and early viewing is recommended.
Ground floor
- Entrance hall
- With solid wooden floor and storage understairs.
- Living room
- 4.29m x 3.64m (14' 1" x 11' 11")
With wall mounted electric fire and solid wooden floor. - Kitchen with dining area
- 6.3m x 3.19m (20' 8" x 10' 6")
Contemporary kitchen with high and low level units, integrated fridge freezer, dishwasher, gas hob, double electric oven, 1.5 bowl stainless steel sink. The kitchen is finished with plumbing for washing machine, partially tiled walls and laminate floor. Open plan to dining area.
First floor
- Landing
- With storage cupboards.
- Bedroom 1
- 4.31m x 2.68m (14' 2" x 8' 10")
Double bedroom with built in wardrobe and laminate floor. - Bedroom 2
- 3.2m x 2.92m (10' 6" x 9' 7")
Double bedroom with carpet. - Bedroom 3
- 3.26m x 2.54m (10' 8" x 8' 4")
Double bedroom with carpet. - Bathroom
- With white suite comprising panelled bath with shower over, pedestal wash hand basin and low flush WC.
Outside
- Front garden laid in lawn with path leading to front door.
Enclosed rear garden laid in lawn with paved area and outhouse.


