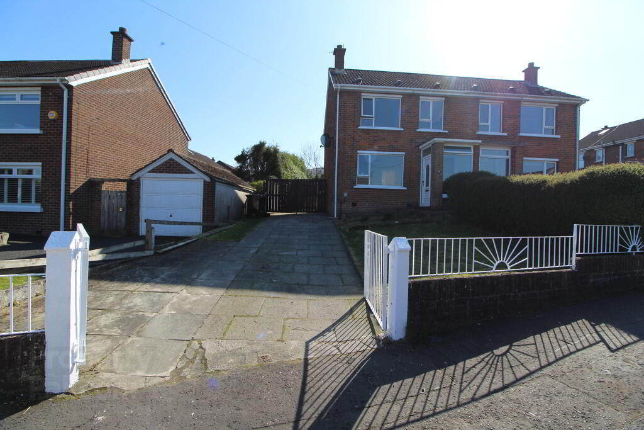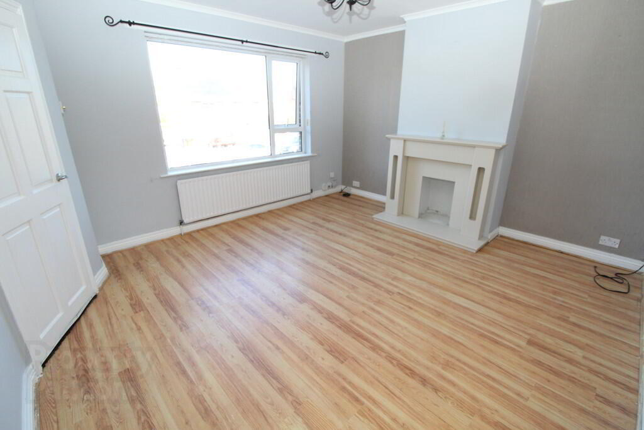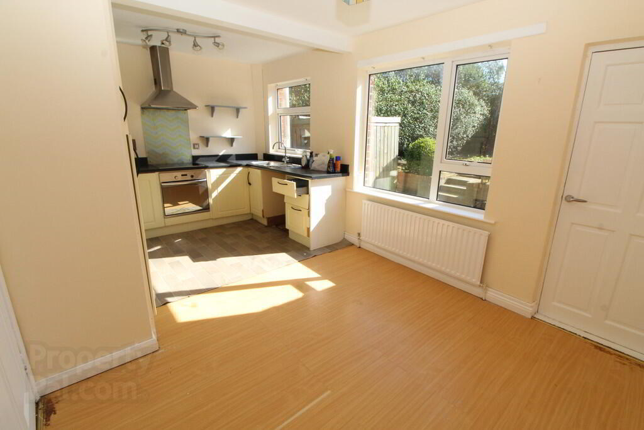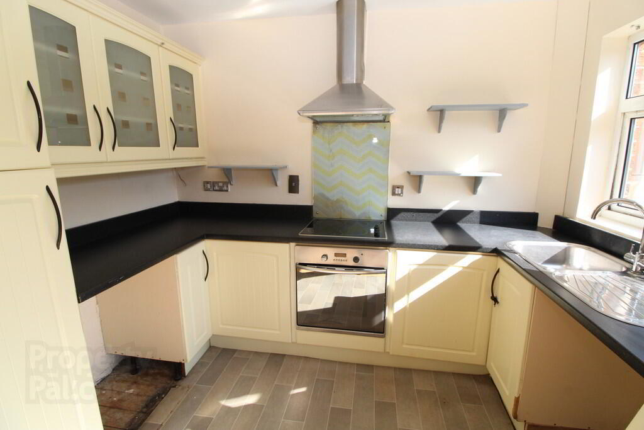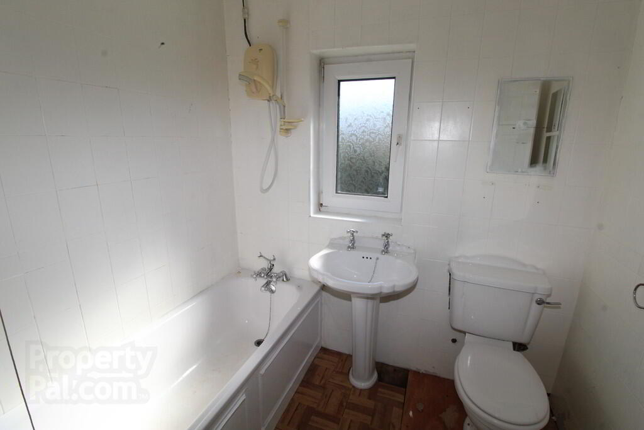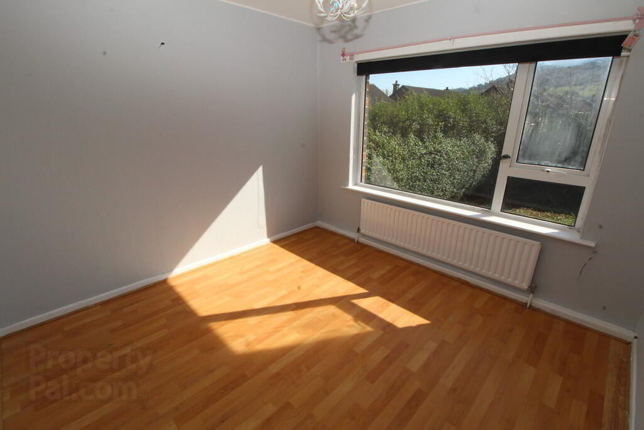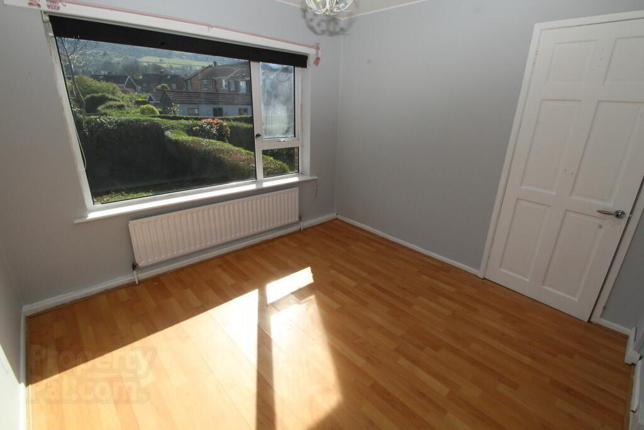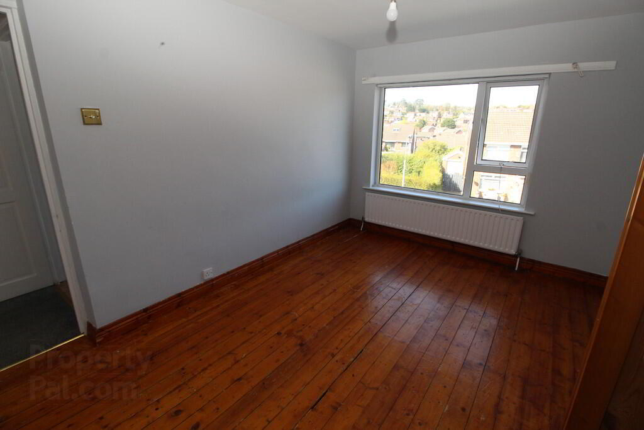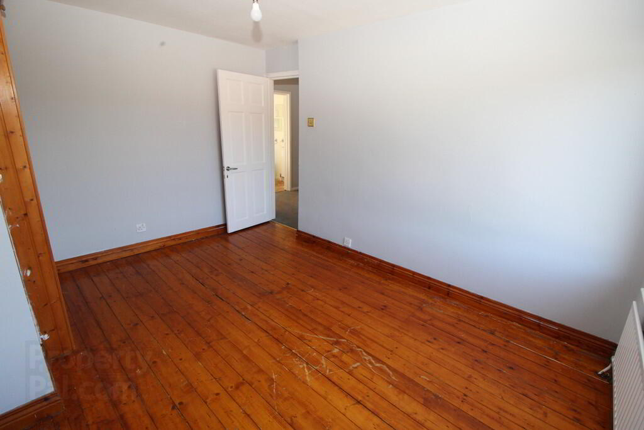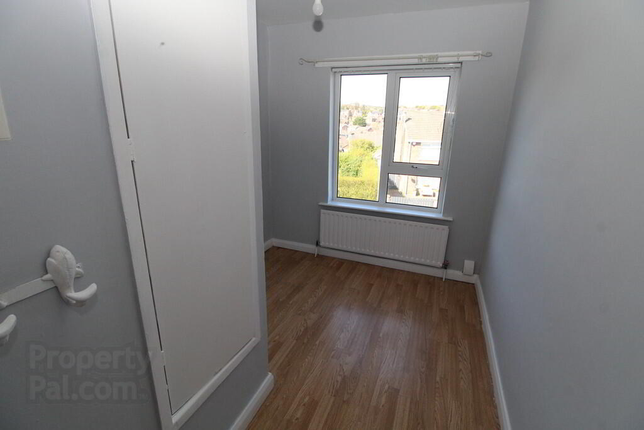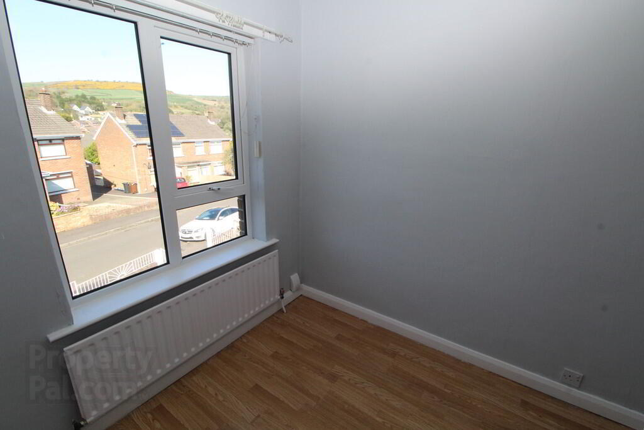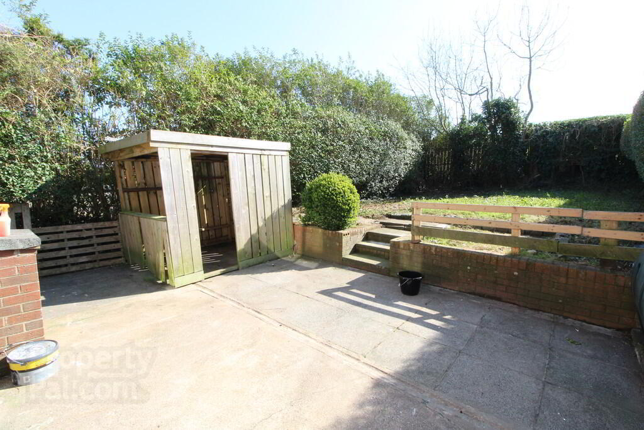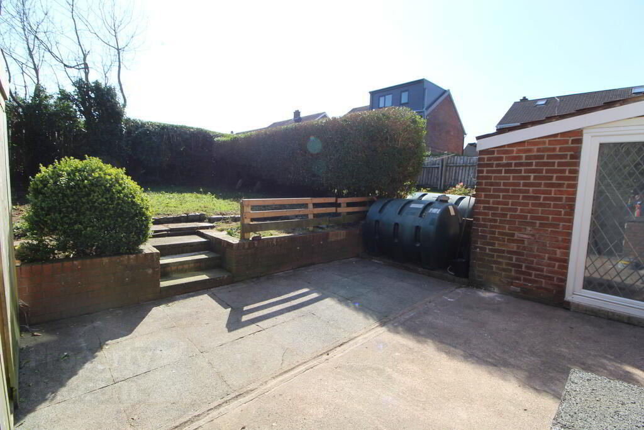34 Elmfield Crescent,
Newtownabbey, BT36 6EB
3 Bed Semi-detached House
Offers Over £154,950
3 Bedrooms
1 Bathroom
1 Reception
Property Overview
Status
For Sale
Style
Semi-detached House
Bedrooms
3
Bathrooms
1
Receptions
1
Property Features
Tenure
Not Provided
Broadband
*³
Property Financials
Price
Offers Over £154,950
Stamp Duty
Rates
£863.19 pa*¹
Typical Mortgage
Legal Calculator
In partnership with Millar McCall Wylie
Property Engagement
Views All Time
2,908
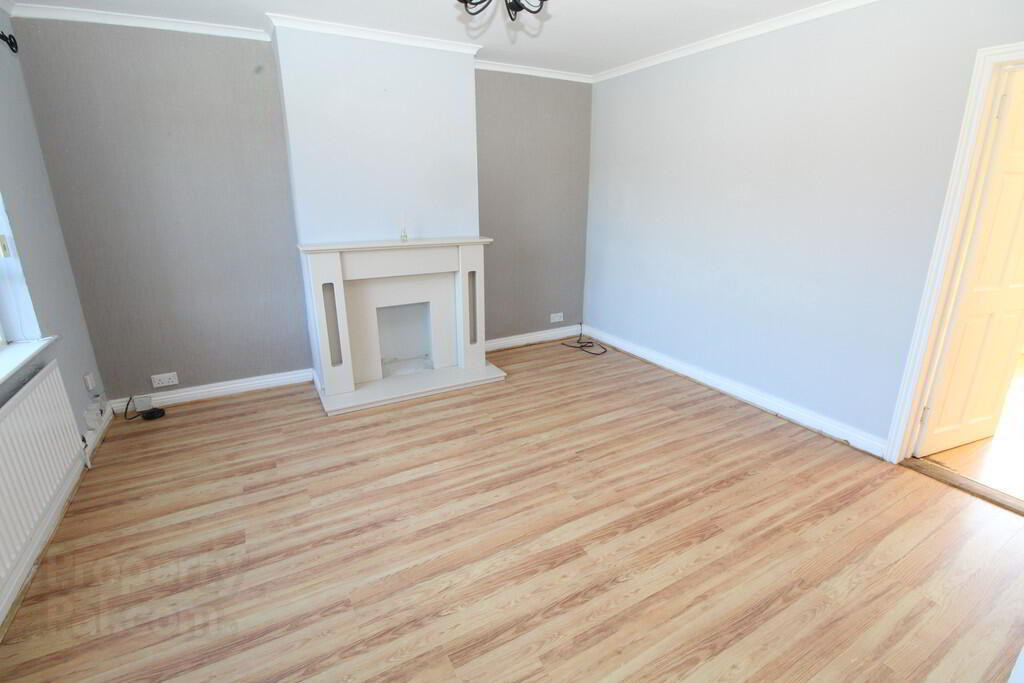
Features
- Semi detached property in popular residential area
- 3 Bedrooms
- Lounge with feature fireplace
- Kitchen open plan to dining room
- Oil fired central heating
- Double glazing
- White bathroom suite
- Spacious front garden
- Enclosed rear garden
- Private paved driveway
This is a three bedroom semi detached property situated in a popular residential area. This property will appeal to first time buyers and investors alike who are seeking to purchase in a highly convenient location close to Glengormley Town Centre, M2 motorway and public transport links. Early viewing is strongly advised.
GROUND FLOORPORCH Tiled flooring, panelled ceiling, PVC door with glazed inset panel
RECEPTION HALL
LOUNGE 13' 9" x 12' 9" (4.19m x 3.89m) Cornice ceiling, hardwood flooring, feature fireplace with matching hearth and mantle
KITCHEN/ DINING 17' 2" x 9' 10" (5.23m x 3m) Hardwood flooring in dining area, range of high and low level hearth, contemporary worksurfaces, stainless steel sink unit with mixer tap and drainer, integrated induction hob, integrated fan assisted oven, plumbed for dishwasher, stainless steel extractor canopy, space for fridge, hot water storage tank, understairs storage
REAR HALLWAY Door to storage cupboard, door to rear garden
FIRST FLOOR
LANDING Access to roofspace
BEDROOM (1) 13' 0" x 9' 6" (3.96m x 2.9m) Hardwood flooring
BEDROOM (2) 10' 1" x 9' 11" (3.07m x 3.02m) Laminate wood flooring
BEDROOM (3) 9' 11" (at max) or 5'9 (at min) x 7' 3" (3.02m x 2.21m) Laminate wood flooring, built in storage cupboard
BATHROOM White 3 piece suite, white panelled bath, electric shower unit over bath, wall tiling
OUTSIDE Front: enclosed with double metal gates, front garden laid in lawn, paved driveway, paved walkway
Side: paved driveway with double fence gates
Rear: enclosed rear garden with paved patio area, steps to garden laid in lawn, PVC oil tank, oil boiler housing


