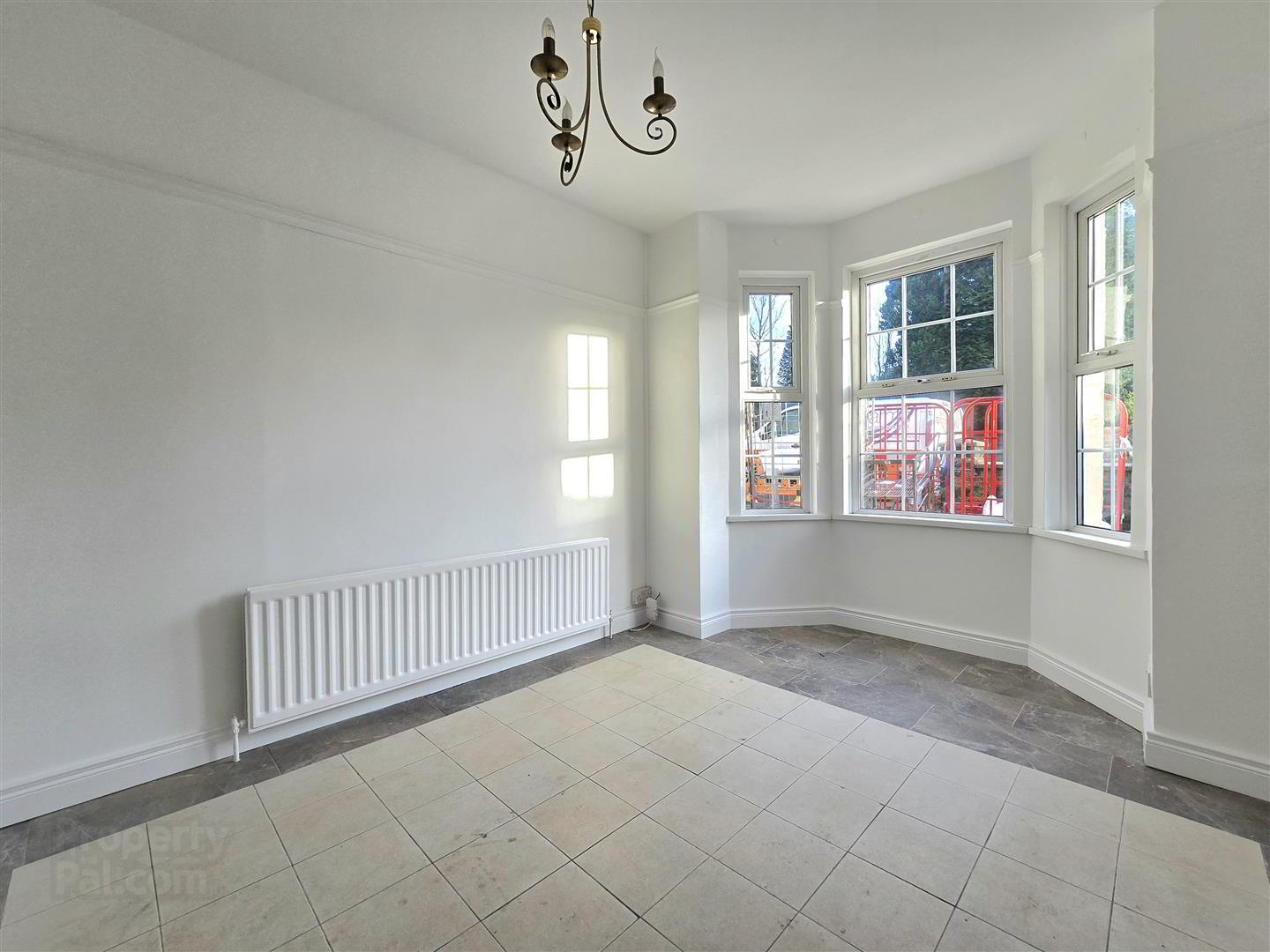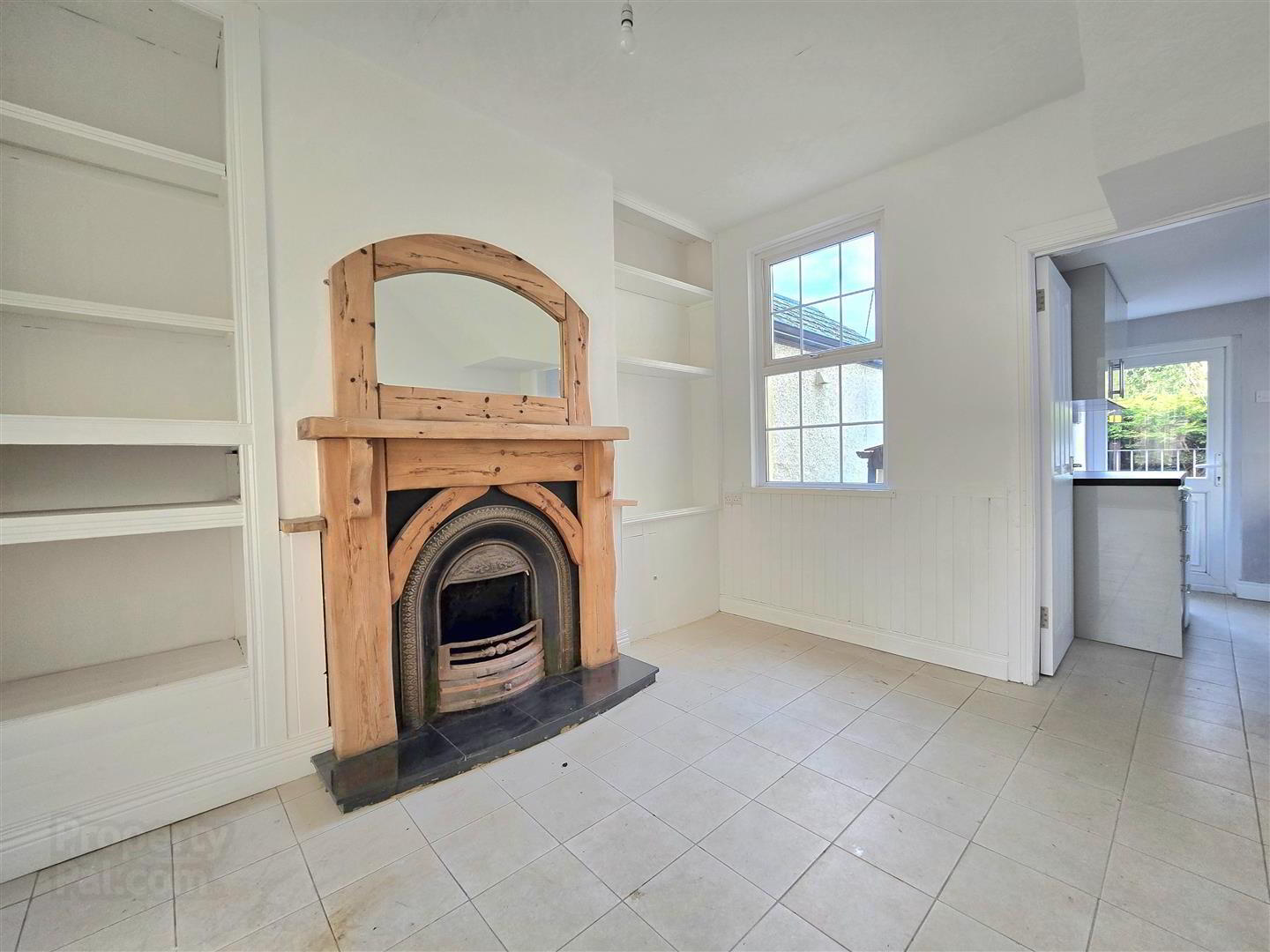


34 Doury Road,
Ballymena, BT43 6JA
2 Bed End-terrace House
£750 per month
2 Bedrooms
1 Bathroom
1 Reception
Property Overview
Status
To Let
Style
End-terrace House
Bedrooms
2
Bathrooms
1
Receptions
1
Available From
Now
Property Features
Energy Rating
Broadband
*³
Property Financials
Deposit
£750
Property Engagement
Views All Time
1,118

Features
- End-terrace House
- Two reception rooms
- Modern fitted kitchen
- Two well proportioned first floor bedrooms
- Bathroom fitted with a modern suite
- Oil fired heating system
- PVC double glazing
- Detached single garage to the rear
- Front garden with off street parking
- Very convenient location
Located within walking distance of Ballymena town centre, with the convenience of being beside a Eurospar store, is likely to be popular from the outset.
Pets/Smoking are not permitted at the property. Potential tenants will be asked to complete an application form (for which there is no charge) and a guarantor will be required. The application form can be found here: harryclarke.co.uk/tenancy-application/.
- Ground Floor
- Entrance Hall 3.5 x 0.9 (11'5" x 2'11")
- PVC front door. Tiled floor.
- Living Room 3.0 x 2.98 (9'10" x 9'9")
- Plus bay window. Tiled floor. Open plan with Dining Room.
- Dining Room 3.37 x 3.1 (11'0" x 10'2")
- Tiled floor. Open plan with Living Room.
- Kitchen 2.44 x 2.09 (8'0" x 6'10")
- Fitted with a range of high gloss eye and low level units. Laminate work surfaces. Cooker with extractor fan over. Washing machine. Under counter fridge with freezer box. Tiled floor. PVC back door.
- First Floor
- Landing
- Bedroom 1 4 x 3.6 (13'1" x 11'9")
- Wood effect laminate flooring.
- Bedroom 2 2.8 x 2.3 (max) (9'2" x 7'6" (max))
- Wood effect laminate flooring.
- Bathroom 2.4 x 2.09 (7'10" x 6'10")
- Fitted with a contemporary suite, including a bath with electric shower over, wash hand basin and low flush W/C.
- Outside
- Front garden, with off street parking.
Back garden.
Detached single garage.





