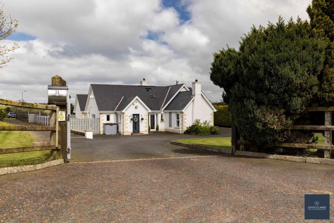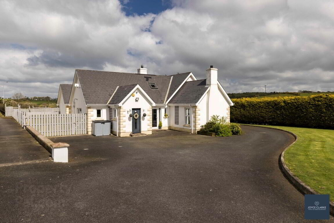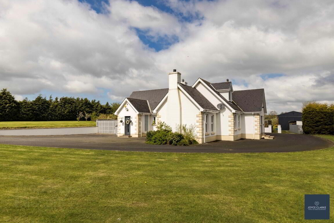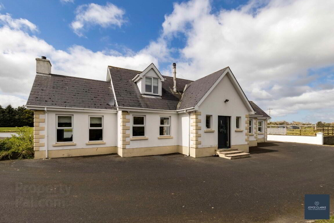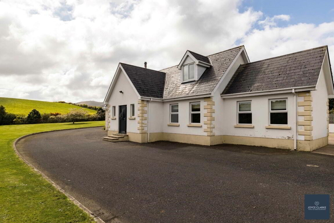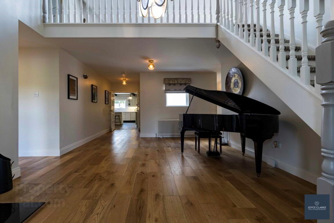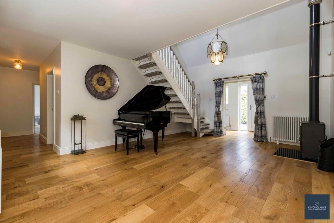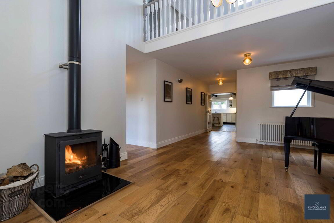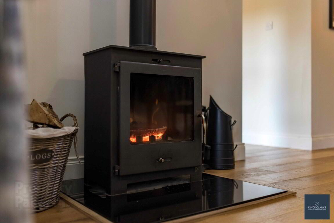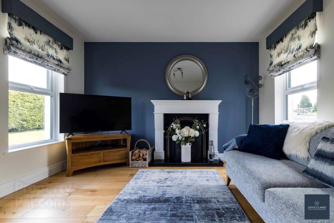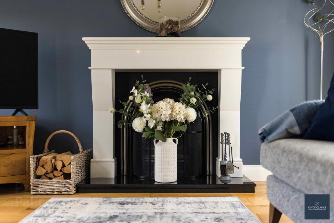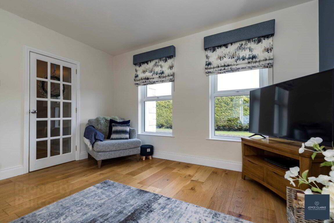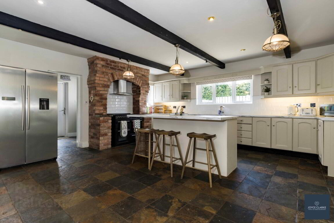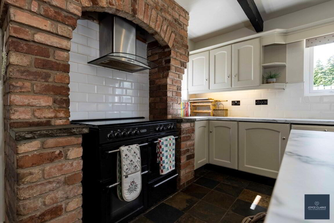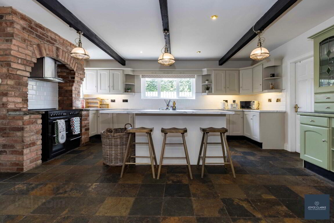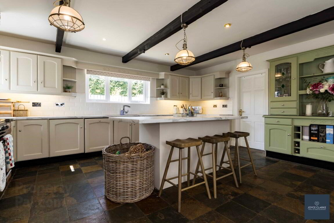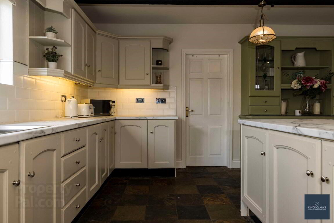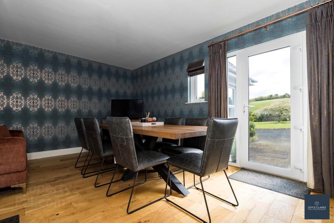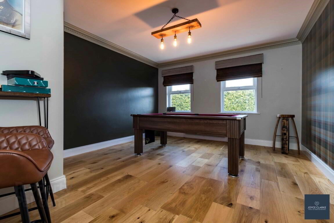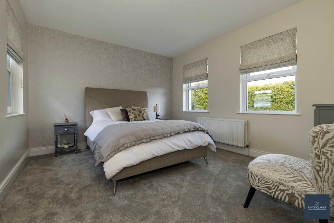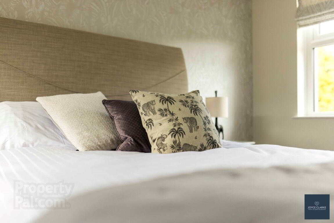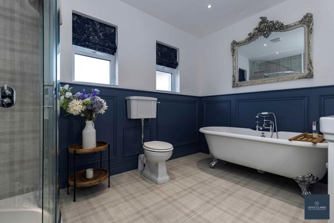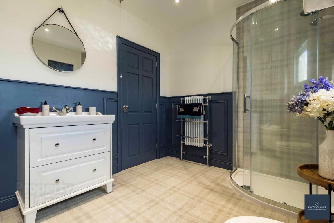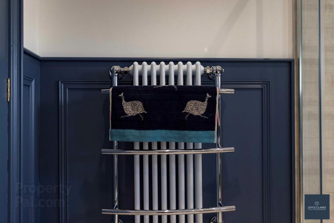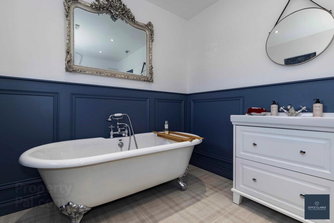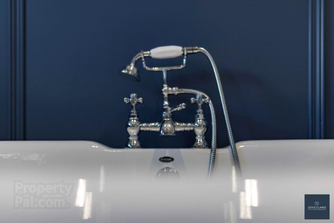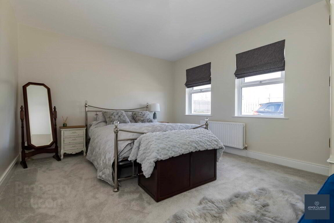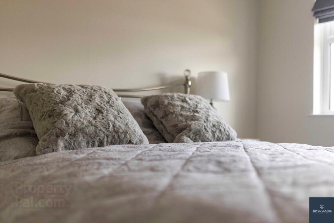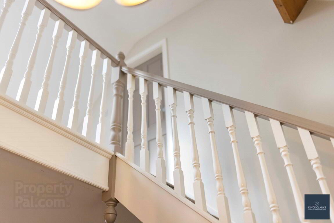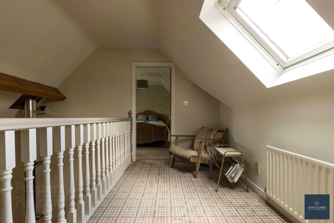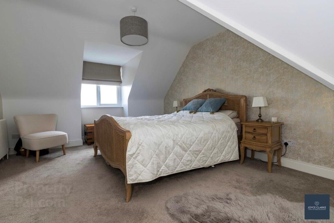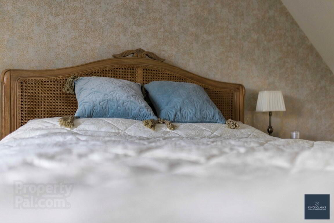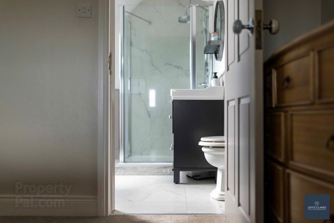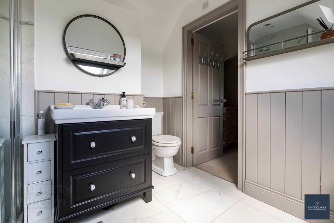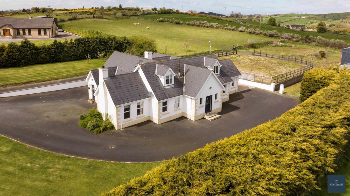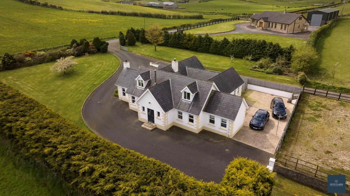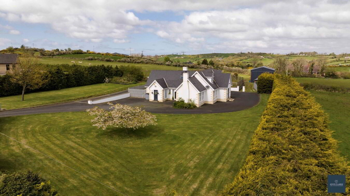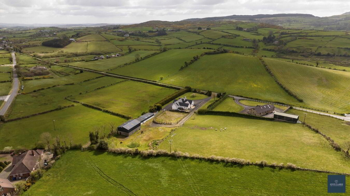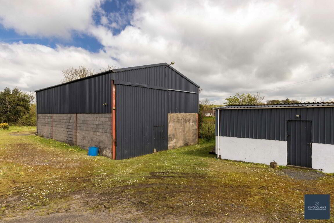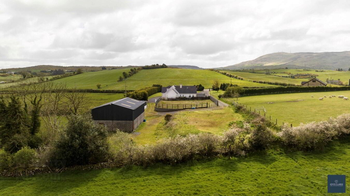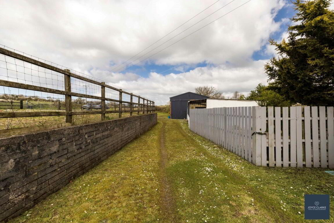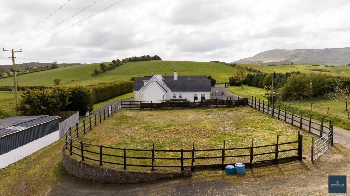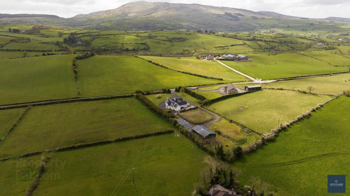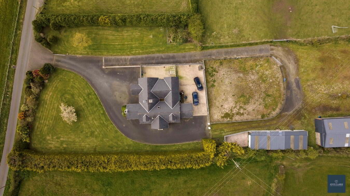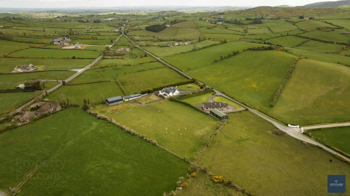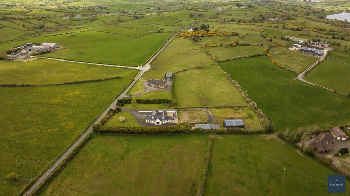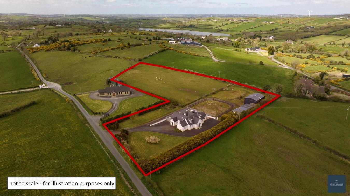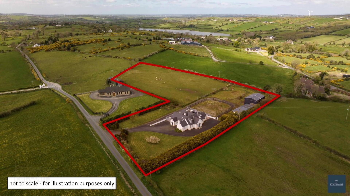34 Crossgar Road,
Dromara, BT25 2JT
4 Bed Detached House
Offers Around £475,000
4 Bedrooms
3 Bathrooms
4 Receptions
Property Overview
Status
For Sale
Style
Detached House
Bedrooms
4
Bathrooms
3
Receptions
4
Property Features
Tenure
Not Provided
Energy Rating
Property Financials
Price
Offers Around £475,000
Stamp Duty
Rates
£2,234.32 pa*¹
Typical Mortgage
Legal Calculator
Property Engagement
Views Last 7 Days
692
Views Last 30 Days
3,886
Views All Time
32,747
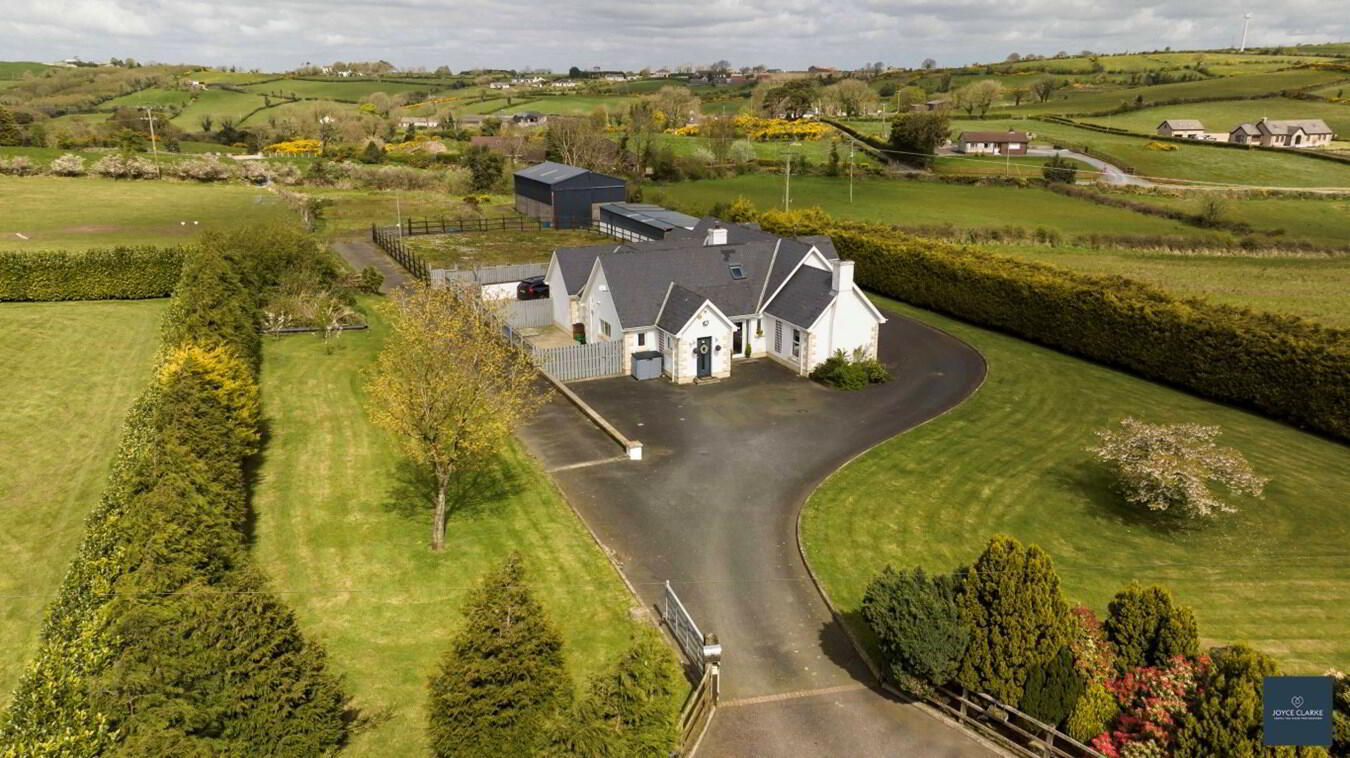
Features
- Flexible accommodation offering 4 or 5 bedrooms
- Open plan kitchen dining with coordinating island and integrated appliances
- Dining room with attractive fireplace
- Four double bedrooms (master en -suite)
- Two reception rooms
- Stunning bathroom suite with cast iron freestanding bath
- Full ground floor living if required
- Utility room and downstairs bathroom
- Paddock, sand school, stables and general purpose shed
- Recently installed triple glazed windows
<p>Smallholding comprising of beautiful detached country residence, paddock, sand school, stable block and general purpose shed</p>
34 Crossgar Road is just a few minutes drive from the heart of Dromara Village, and enjoys breathtaking views of Slieve Croob and surrounding areas. This small holding has so much to offer, with a stylish detached family home complimented by a 1.5 acre paddock, sand school, stable block and general purpose shed. The impressive residence has been tastefully decorated inside and has wonderful natural lighting flood throughout the home. It offers flexible accommodation with your choice of four or five bedrooms including the option of full ground floor living if required. The kitchen is the heart of every home, and this one is spacious with an array of storage units and coordinating island with seating. There are two receptions rooms, and also a welcoming entrance hall with feature stove making this a sociable area also. On the outside the gardens enjoy great privacy and are laden with mature plants trees and shrubs. Viewing by appointment through the sales agent.
ENTRANCE PORCH4.36m x 5.87m (14' 4" x 19' 3")
UPVC entrance door with glazed panel and glazed side panel. Two single panel radiators. Engineered wooden flooring. Double french doors with glazed panels giving access to open reception area.
OPEN RECEPTION AREA
4.36m x 5.87m (14' 4" x 19' 3")
Open reception space with staircase leading to open mezzanine landing. Feature exposed beam. Freestanding multi fuel stove sitting on granite hearth. Engineered wooden flooring. Two traditional style column radiators.
LIVING ROOM
3.90m x 3.70m (12' 10" x 12' 2")
Dual aspect reception room. Feature open fireplace with stone surround, cast iron back panel and granite hearth. TV point. Double panel radiator. Wood flooring.
KITCHEN DINING
5.49m x 5.43m (18' 0" x 17' 10")
Spacious dual aspect kitchen with excellent range of high and low level kitchen cabinets with painted solid wood doors. Island with seating area and storage cabinets. Built-in side board cabinet with display cabinets including stain glass panels. Range cooker with brick surround and glass extractor canopy and stainless steel chimney above. Feature exposed beams. Stainless steel one and a half bowl sink and drainage unit. Integrated dishwasher. Tiled splashback. Slate tiled flooring. Space for American style fridge freezer. Double panel radiator.
DINING ROOM
3.70m x 4.67m (12' 2" x 15' 4")
Feature cassette stove sitting in granite hearth with wood beam mantle above. UPVC door with glazed panel and glazed panel to either side. Engineered wooden flooring. Two double panel radiators.
UTILITY ROOM
2.76m x 3m (9' 1" x 9' 10")
Range of high and low level units. Space for washing machine and tumble dryer. Stainless steel sink and drainage unit. Tiled splashback. Slate tiled flooring. Double panel radiator. UPVC door with glazed panel giving access to concrete enclosed area with gated access.
GROUND FLOOR WC
1.15m x 1.99m (3' 9" x 6' 6")
Close coupled WC. Slate tiled flooring. Cyclo Vac Tank.
REAR PORCH
2.06m x 2.3m (6' 9" x 7' 7")
UPVC entrance door with vertical glazed panel. Slate tiled flooring. Double panel radiator. Access to kitchen.
HALLWAY
Hallway from open reception area. Walk-in hot press. UPVC door to outside central area.
OFFICE/PLAYROOM
3.71m x 2.25m (12' 2" x 7' 5")
Engineered wood flooring. SIngle panel radiator. Shaker style door with frosted glazed panel.
GAMES ROOM/SECOND RECEPTION
3.88m x 4.66m (12' 9" x 15' 3")
Front aspect reception room. Engineered wooden flooring. Double panel radiator. Feature cornicing to ceiling. Shaker style door with frosted glazed panel.
FAMILY BATHROOM
Beautiful bathroom suite comprising of cast iron free standing bath, WC, wash hand basin resting on storage drawers below. Large shower quadrant with mains fed shower and additional rainfall showerhead. Traditional style column radiator with heated towel rails. Textured tiled flooring. Panelling to walls. Recessed lighting. Extractor fan. Double window.
BEDROOM THREE
3.67m x 4.26m (12' 0" x 14' 0")
Side aspect double bedroom. Double panel radiator. Double windows. Additional wall light.
BEDROOM FOUR
3.88m x 3.48m (12' 9" x 11' 5")
Dual aspect double bedroom. Double panel radiator. Shaker style door with frosted glazed panel. Additional wall light.
FIRST FLOOR LANDING
Gallery landing with roof window providing natural light. Suitable as reading area, office space. Single panel radiator. Telephone point.
MASTER BEDROOM
3.62m x 4.54m (11' 11" x 14' 11")
Front aspect double bedroom with dormer window. Traditional style column radiator.
ENSUITE
2.6m x 2.54m (8' 6" x 8' 4")
Tiled shower enclosure with mains fed shower and additional rainfall showerhead. Close coupled WC. Wash hand basin resting on storage drawers below. Traditional style column radiator with heated towel rails. Panelling to walls. Extractor fan. Door to storage area.
BEDROOM TWO
3.88m x 3.22m (12' 9" x 10' 7")
Front aspect double bedroom with dormer window. Wood flooring. Single panel radiator. Storage area.
OUTSIDE
Gated access with mature planting to boundaries providing privacy. Tarmac driveway with extensive tarmac parking area to front and side of the property. Garden laid in lawn. Additional concrete parking area to side and rear.
Tarmac laneway to rear. Parking/outside storage area.
SAND SCHOOL
Fully fenced sand school. Floodlighting.
FORMER STABLES OUTHOUSES
18.63m x 5.8m (61' 1" x 19' 0")
Former stables which have also been used as kennels. Power, lighting and water. Outside lighting. Enclosed dog run.
LARGE SHED
8.8m x 14.01m (28' 10" x 46' 0")
Large door with pedestrian door insert. Concrete floor. Power and lighting. Outside tap to rear. Outside light.
PADDOCK
Approximately 1.5 acres - fenced for sheep

Click here to view the video

