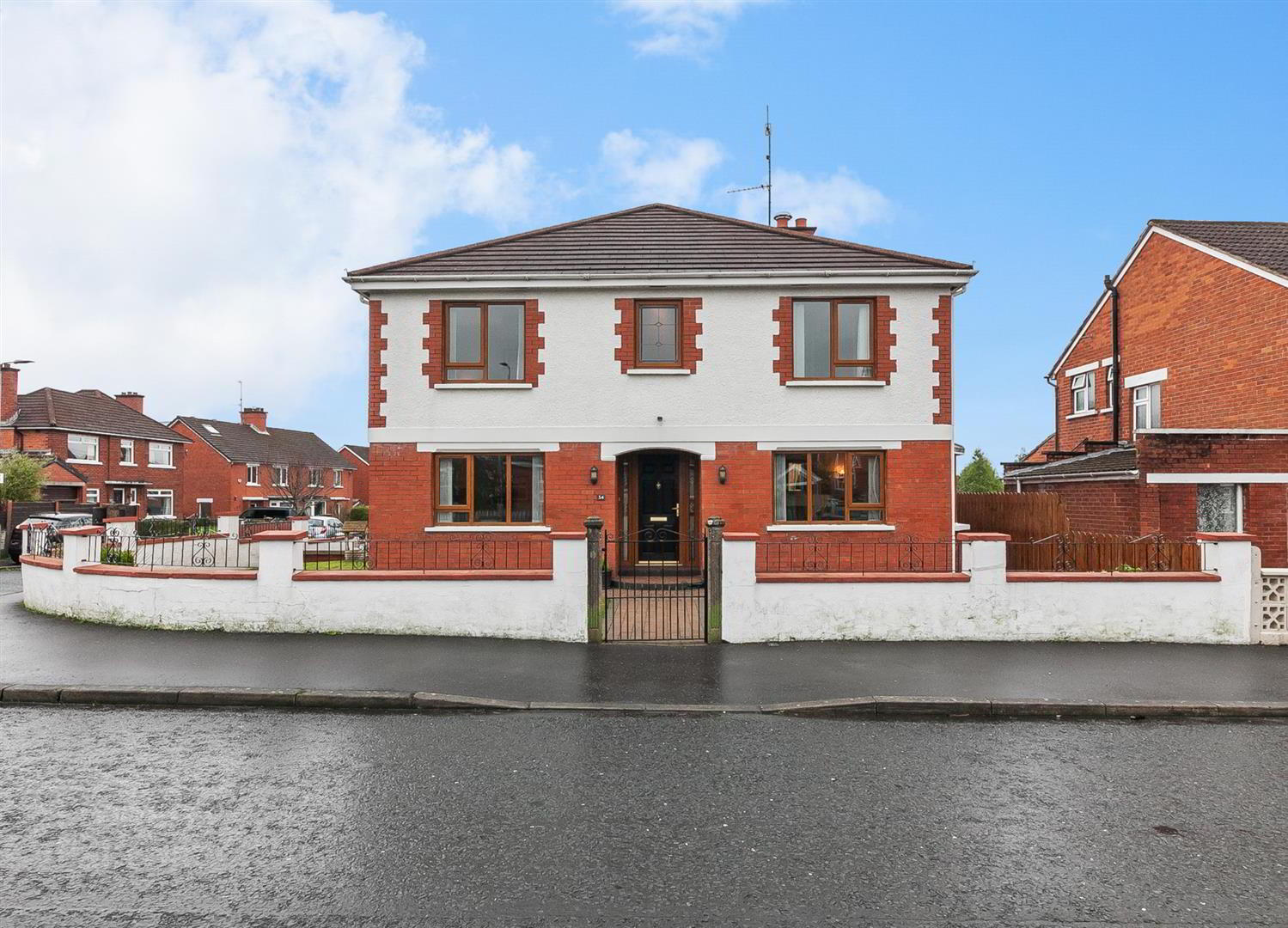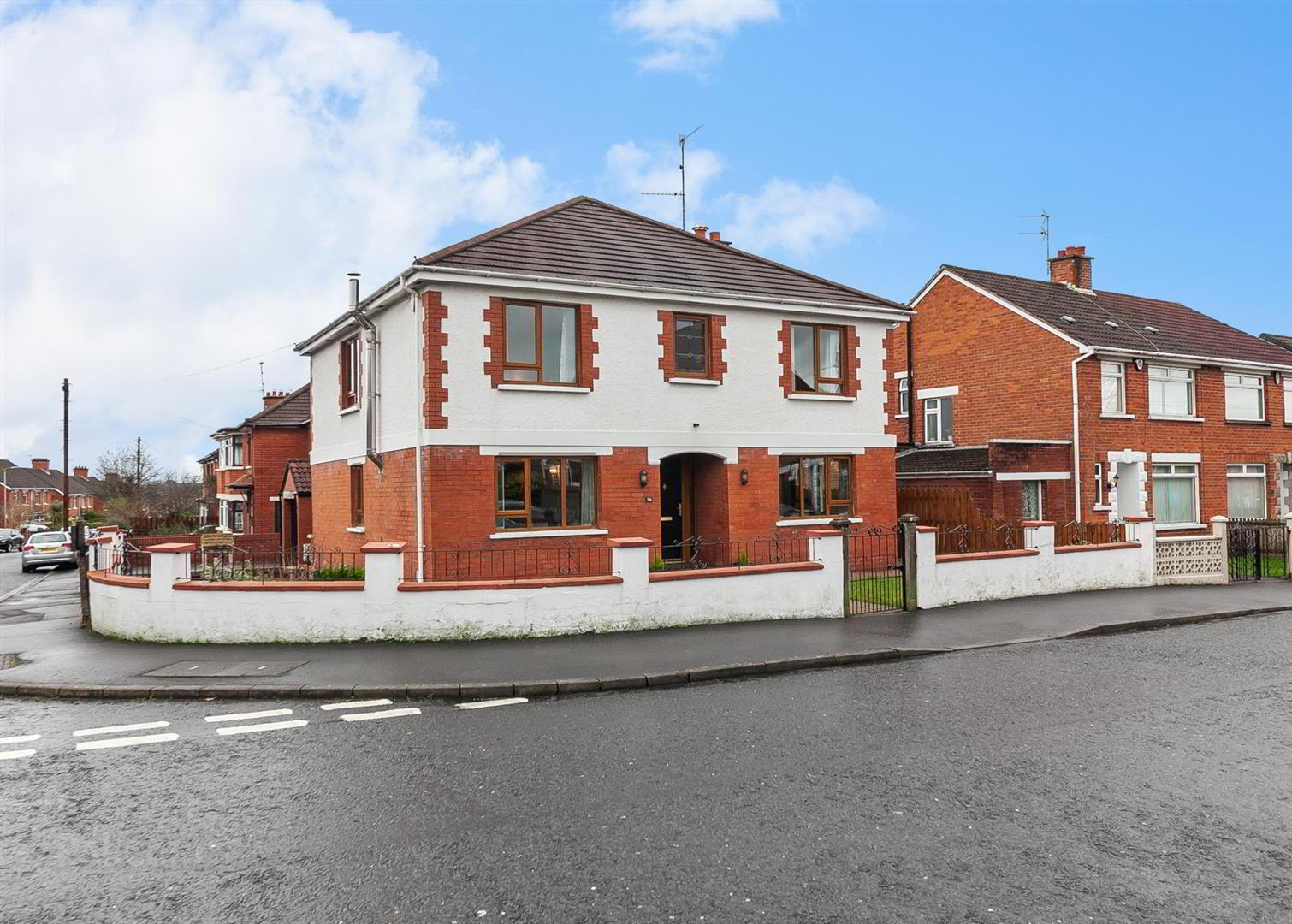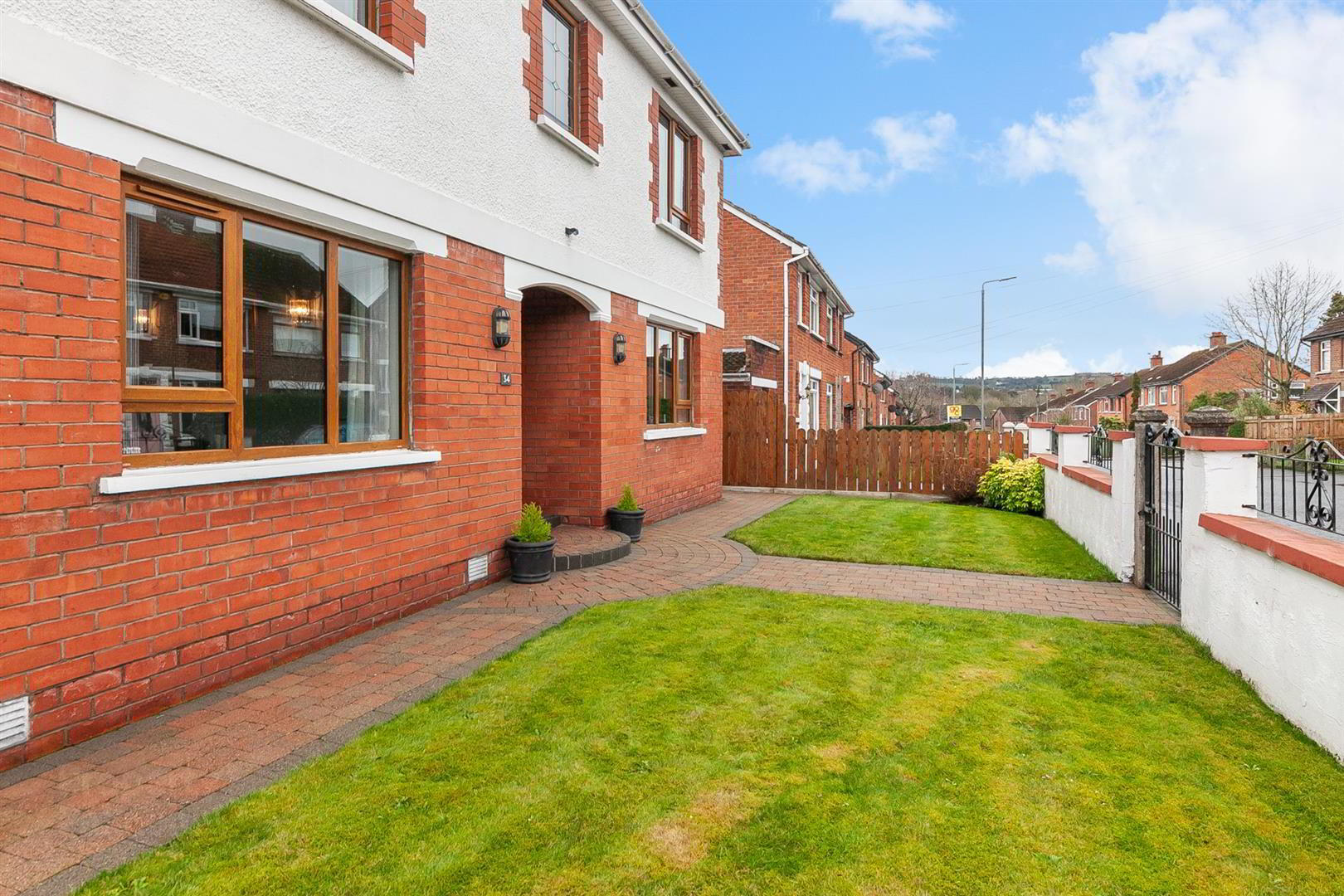


34 Cricklewood Park,
Belfast, BT9 5GW
4 Bed Detached House
Guide Price £575,000
4 Bedrooms
3 Bathrooms
3 Receptions
Property Overview
Status
For Sale
Style
Detached House
Bedrooms
4
Bathrooms
3
Receptions
3
Property Features
Tenure
Leasehold
Energy Rating
Broadband
*³
Property Financials
Price
Guide Price £575,000
Stamp Duty
Rates
£3,639.20 pa*¹
Typical Mortgage
Property Engagement
Views Last 7 Days
678
Views Last 30 Days
4,140
Views All Time
7,722

Features
- Beautiful Spacious Detached Family Home
- Four Double Bedrooms, Two En-suite
- Large Front Lounge With Multi-Fuel Stove And Fireplace
- Living Room With Gas Fire
- Excellent Open Plan Kitchen Leading To Dining Area With Patio Doors
- Utilty Room, W.C With Seperate Cloakroom
- Luxury Bathroom Suite, Excellent Storage Off Landing
- Rear Patio Garden With Front And Side Garden In Lawn
- Ample Off Street Parking And Detached Garage
- Short Walk To Stranmillis Primary School
Perfectly positioned in the heart of Stranmillis on a generous corner site, we are pleased to offer for sale this superb, detached house of approximately 2270 square ft. This bright and spacious dwelling makes for an ideal family home and has excellent ground-floor accommodation with solid floors throughout. Comprising large front lounge, cosy living room, open-plan kitchen leading to dining room, utility space and cloakroom storage with a separate WC. Upstairs, there are four double bedrooms (two ensuite), a luxury family bathroom, laundry and luggage storage cupboards, as well as a spacious floored attic. Externally, there is an easily maintained rear with ample off-street parking, paved patio leading to a detached garage and front and side in lawn. Gas-fired central heating and PVC double glazing are also in place. Within walking distance of a host of amenities including Stranmillis Primary School, Boat Club, Lagan Towpath, Lyric Theatre and Ulster Museum as well as shops and cafés on Lockview Road and in Stranmillis village. This home will appeal to a wide range of buyers and viewing is highly recommended.
- THE ACCOMMODATION COMPRISES
- ON THE GROUND FLOOR
- ENTRANCE
- Brick driveway. Covered porch to PVC front door.
- RECEPTION HALL
- Wooden floor. Recessed spotlighting.
- LOUNGE 5.9 x 3.6 (19'4" x 11'9")
- Wooden effect tiled floor, multi fuel stove. Recently installed internal wall insulation.
- LIVING ROOM 4.3 x 3.6 (14'1" x 11'9")
- Side bay window. Gas fire.
- KITCHEN / DINING 7.0 x 3.6 (22'11" x 11'9")
- Excellent range of high and low level units, granite work surfaces, breakfast bar, integrated dishwasher and fridge, part tiled walls, tiled floor, recessed spotlighting. PVC patio doors to rear garden.
- UTILITY ROOM 3.6 x 2.7 (11'9" x 8'10")
- Range of high and low level units, plumbed for washing machine & tumble dryer, stainless steel sink unit with drainer & mixer tap, tiled floor.
- W.C
- Low flush W.C, wash hand basin with vanity unit, part tiled walls, tiled floor.
- CLOAKROOM
- Storage with hanging space and shelving.
- ON THE FIRST FLOOR
- Solid oak stairwell to spacious landing.
- LANDING
- Spacious luggage and linen cupboards providing excellent storage. Ladder access to floored roof space with Velux window.
- MASTER BEDROOM 5.0 x 3.2 (16'4" x 10'5")
- Excellent range of sliding, mirrored robes.
- ENSUITE
- Luxury suite comprising free standing bath, walk in shower, wash hand basin with vanity unit below, low flush W.C, tiled floor, part tiled walls, recessed spotlighting and wall to wall fitted mirror.
- BEDROOM TWO 3.6 x 3.5 (11'9" x 11'5")
- BEDROOM THREE 3.6 x 3.2 (11'9" x 10'5")
- BEDROOM FOUR 3.6 x 3.2 (11'9" x 10'5")
- Walk in wardrobe.
- ENSUITE
- Walk in shower, low flush W.C, wash hand basin, part tiled walls, tiled floor.
- FAMILY BATHROOM
- Luxury suite comprising bath, walk in shower, wash hand basin with vanity unit below, low flush W.C, tiled floor, part tiled walls, recessed spotlighting. Wall to wall integrated mirror.
- OUTSIDE
- Extensive corner site with enclosed rear patio garden, ample off street parking and lawn to front and side.
- DETACHED GARAGE 6.1 x 2.7 (20'0" x 8'10")
- Wired for lighting.



