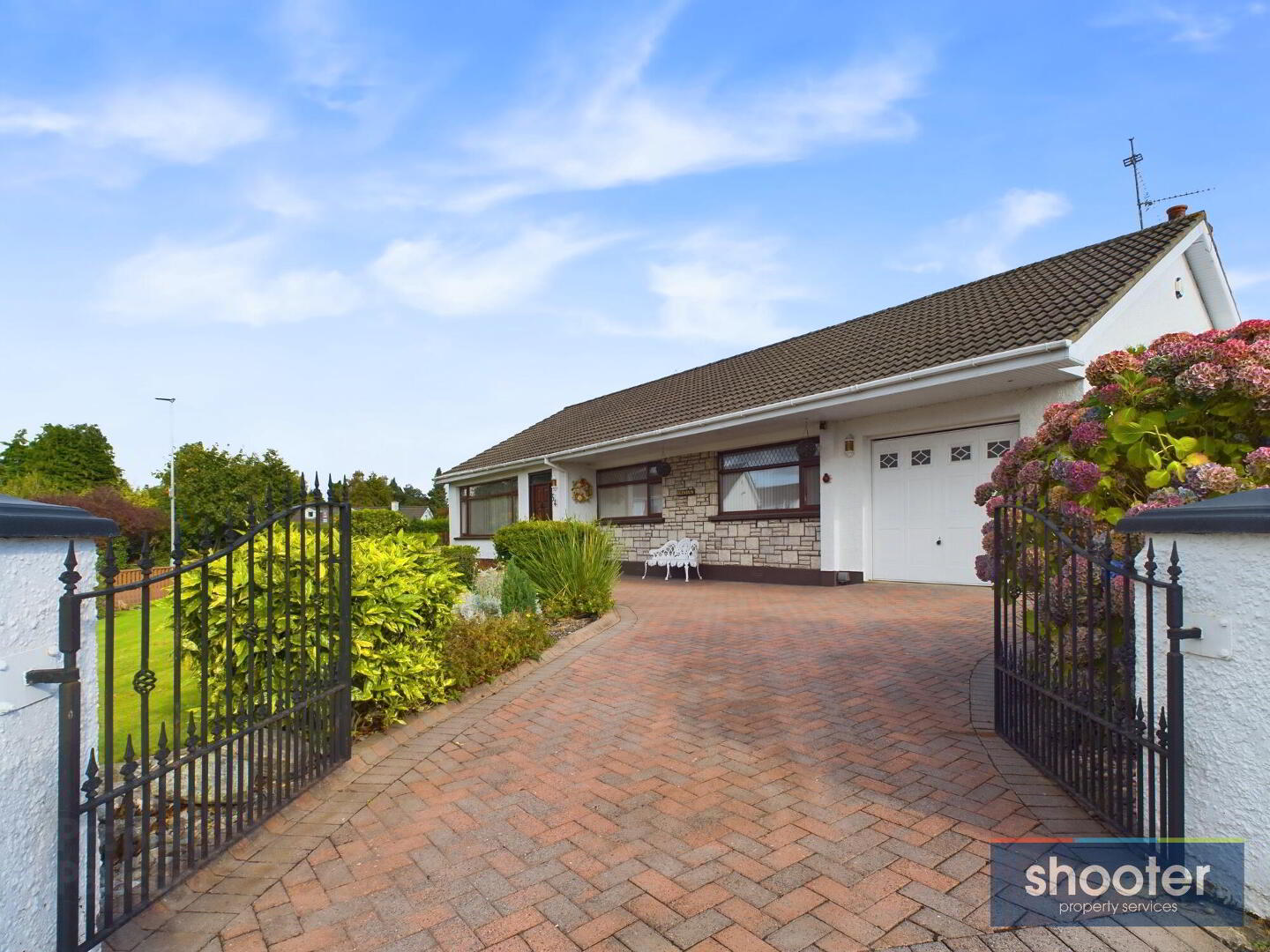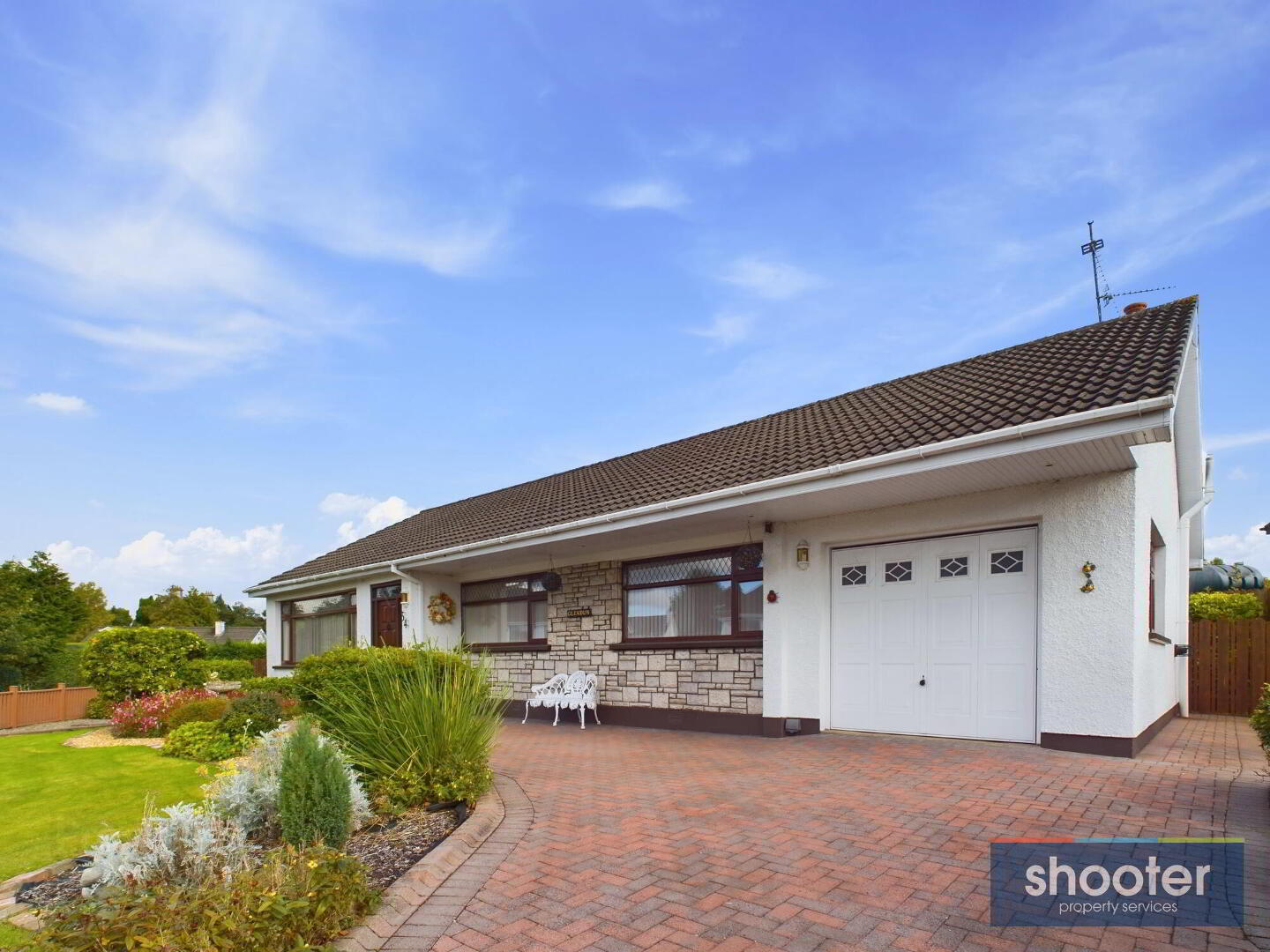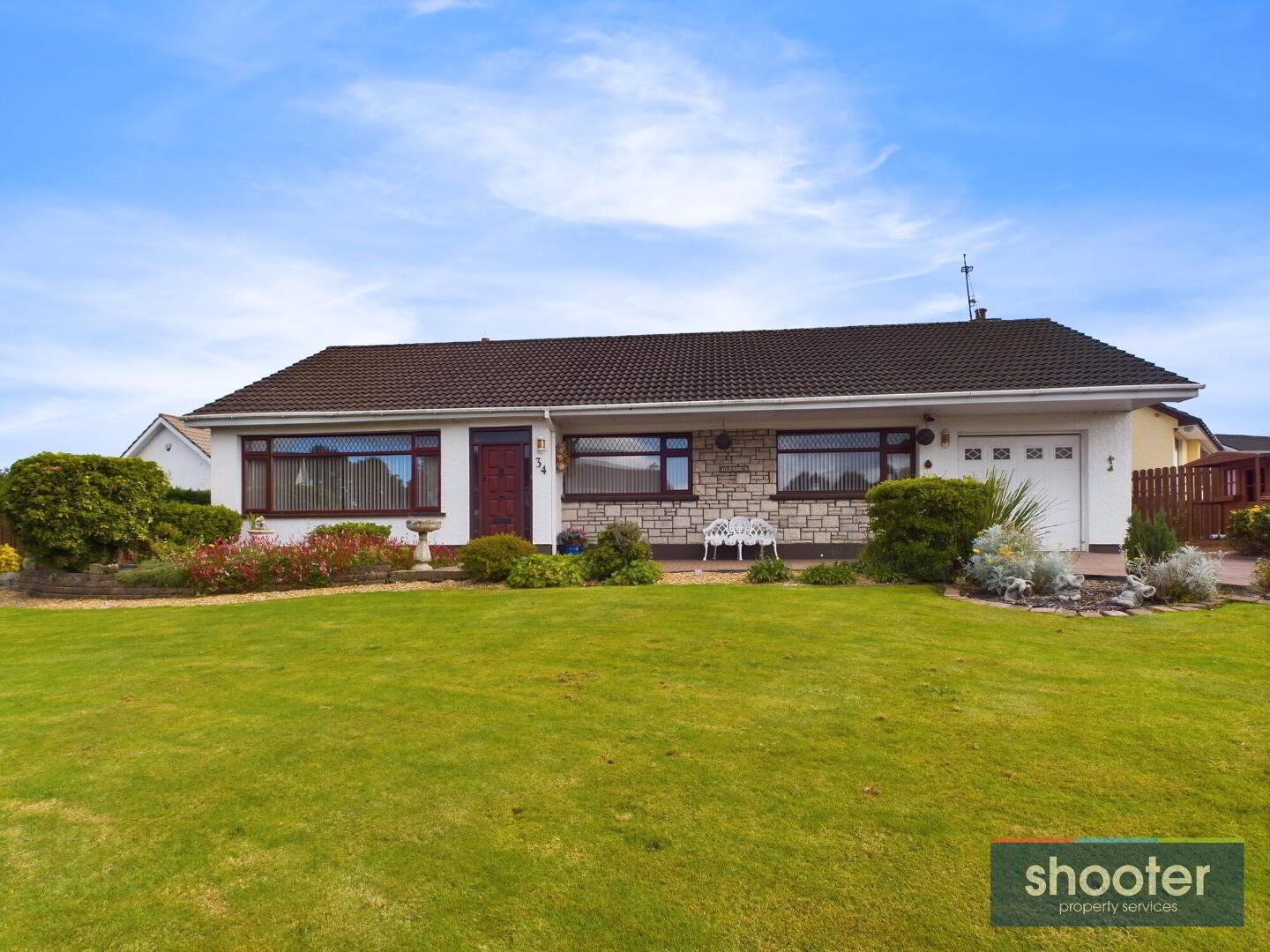


34 Chestnut Grove,
Newry, BT34 1JT
3 Bed Detached Bungalow
Offers Around £290,000
3 Bedrooms
1 Bathroom
2 Receptions
Property Overview
Status
Under Offer
Style
Detached Bungalow
Bedrooms
3
Bathrooms
1
Receptions
2
Property Features
Tenure
Not Provided
Broadband
*³
Property Financials
Price
Offers Around £290,000
Stamp Duty
Rates
£1,943.60 pa*¹
Typical Mortgage
Property Engagement
Views Last 7 Days
448
Views Last 30 Days
2,023
Views All Time
20,062

Features
- Oil Fired Heating
- PVC Double Glazed Windows
- Alarm System Fitted
- Carpets, Blinds & Light Fittings Included
- Solid Oak Internal Doors
- PVC Fascia and Downpipes
- Walls and roofpace insulated
- Exceptionally well maintained gardens / patio
- Very popular , sought after area
- Extended in 2011
- Close to schools and A1 motorway
- Roofspace has potential for conversion
- Plus numerous other special features.
STUNNING DETACHED BUNAGLOW WITH GARAGE
This impressive two reception, three bedroom detached bungalow with garage is situated in this very popular, highly sought after residential area, close to schools, the A1 motorway and Newry train station. The property has been upgraded in recent years, with extensions to kitchen, living area and bathroom. Presented in excellent order with a host of modern features and benefit of private rear garden area, this sale should be of interest to a wide range of discerning purchasers.
- Entrance Porch 4' 0'' x 5' 1'' (1.22m x 1.55m)
- Hardwood front door and side screen. Ceramic tile floor and recessed ceiling light.
- Entrance Hall
- Amtico flooring. Coved ceiling and centrepiece. Hotpress off.
- Lounge 15' 0'' x 12' 6'' (4.57m x 3.81m)
- Solid light Oak floor. Coved ceiling and centrepiece. Television point, wall and ceiling lights.
- Family Room 10' 0'' x 14' 6'' (3.04m x 4.42m)
- Solid light Oak floor. Tiled fireplace and hearth with glass fronted fire. Wall and ceiling lights. Television point.
- Kitchen / Dining / Living 20' 10'' x 28' 10'' (6.36m x 8.78m)
- Extensive range of high and low level units including fridge-freezer, dishwasher, microwave, double oven, extractor fan, hob and feature island. Recessed ceiling lights. Double height raised ceiling and recessed lights. Patio double glazed doors to rear. Television point. Solid wood flooring.
- Bathroom 5' 6'' x 14' 1'' (1.67m x 4.28m)
- White bath with mixer taps, toilet, wash hand basin and walk-in electric power shower. Fully tiled floor and walls. Recessed ceiling lights and wall mounted mirror cabinet.
- Bedroom 1 10' 5'' x 9' 1'' (3.17m x 2.76m)
- Built-in wardrobes.
- Bedroom 2 9' 7'' x 12' 4'' (2.92m x 3.77m)
- Built-in wardrobes. Laminate floor.
- Bedroom 3 12' 9'' x 9' 11'' (3.88m x 3.01m)
- Built-in wardrobes and laminate floor. Telephone point.
- Utility Room 9' 11'' x 4' 11'' (3.02m x 1.50m)
- Plumbed for washing machine and tumble dryer. Stainless steel sink unit. Oil fired condenser boiler.
- Attic
- Pull down ladder. Floored. Suitable for conversion, subject to approvals.
- Garage 10' 0'' x 17' 8'' (3.06m x 5.38m)
- Up and over door.
- External
- Well maintained front and side gardens which have been lovingly maintained. Colourful selection of plants and shrubs. Wrought iron gates and PVC fencing to front and side boundary. Brick paved driveway and garden shed. Down lights to front. Private enclosed rear garden area with feature stone patio area. Selection of plants and shrubs. Outside light and water tap.

Click here to view the 3D tour




