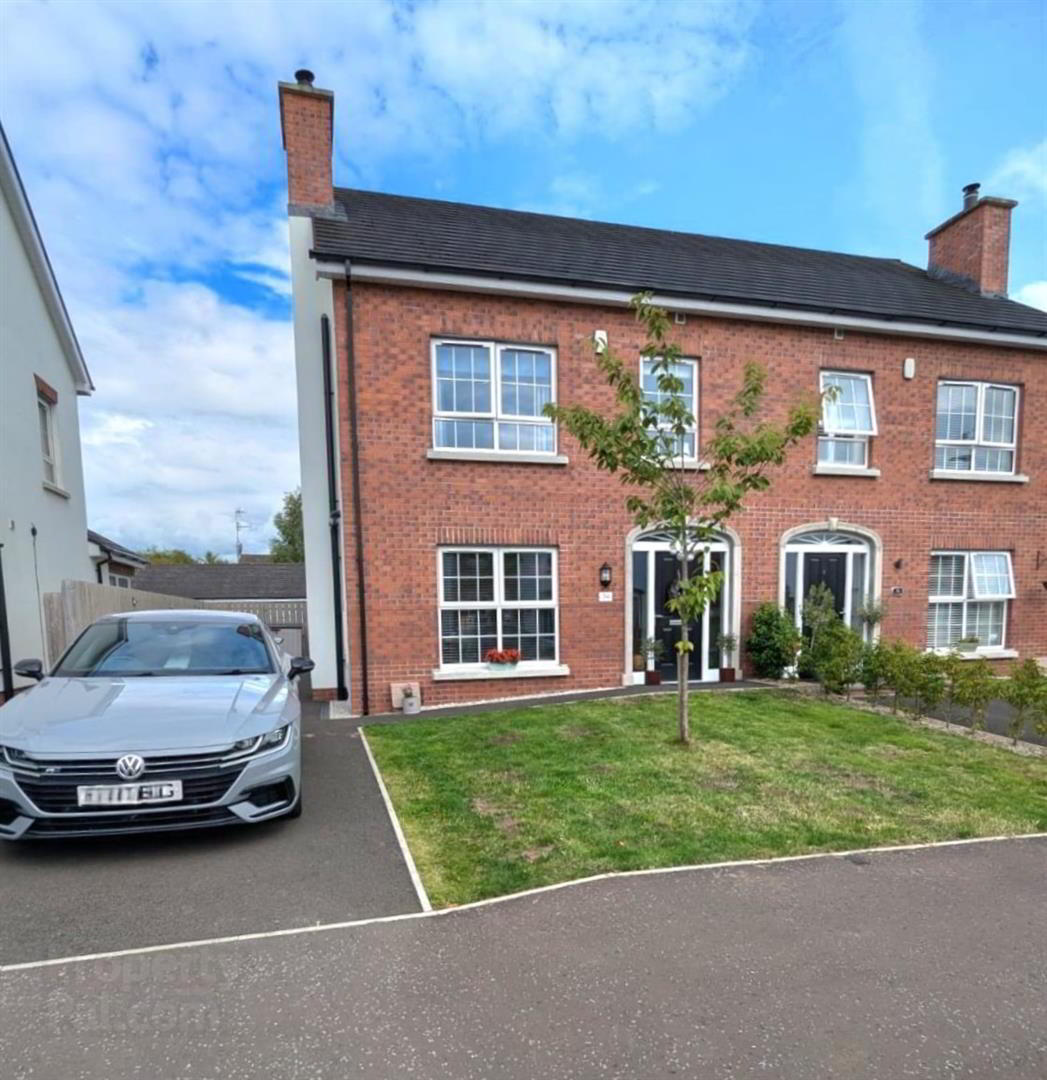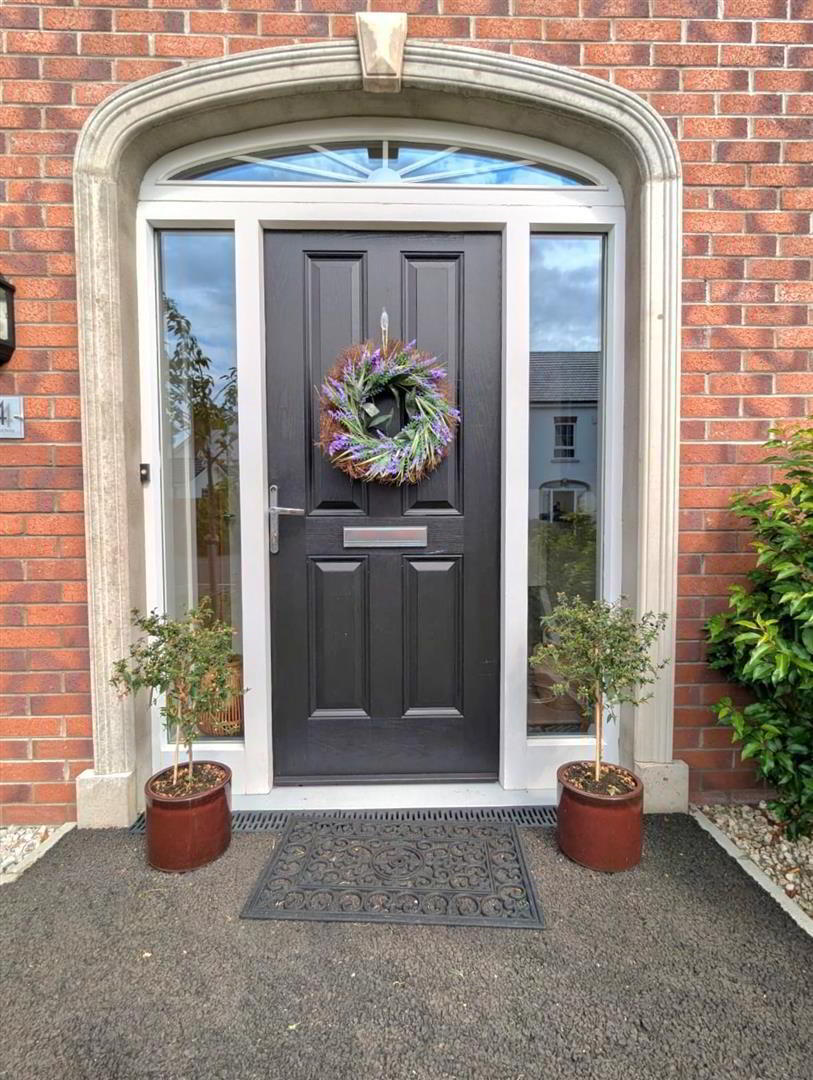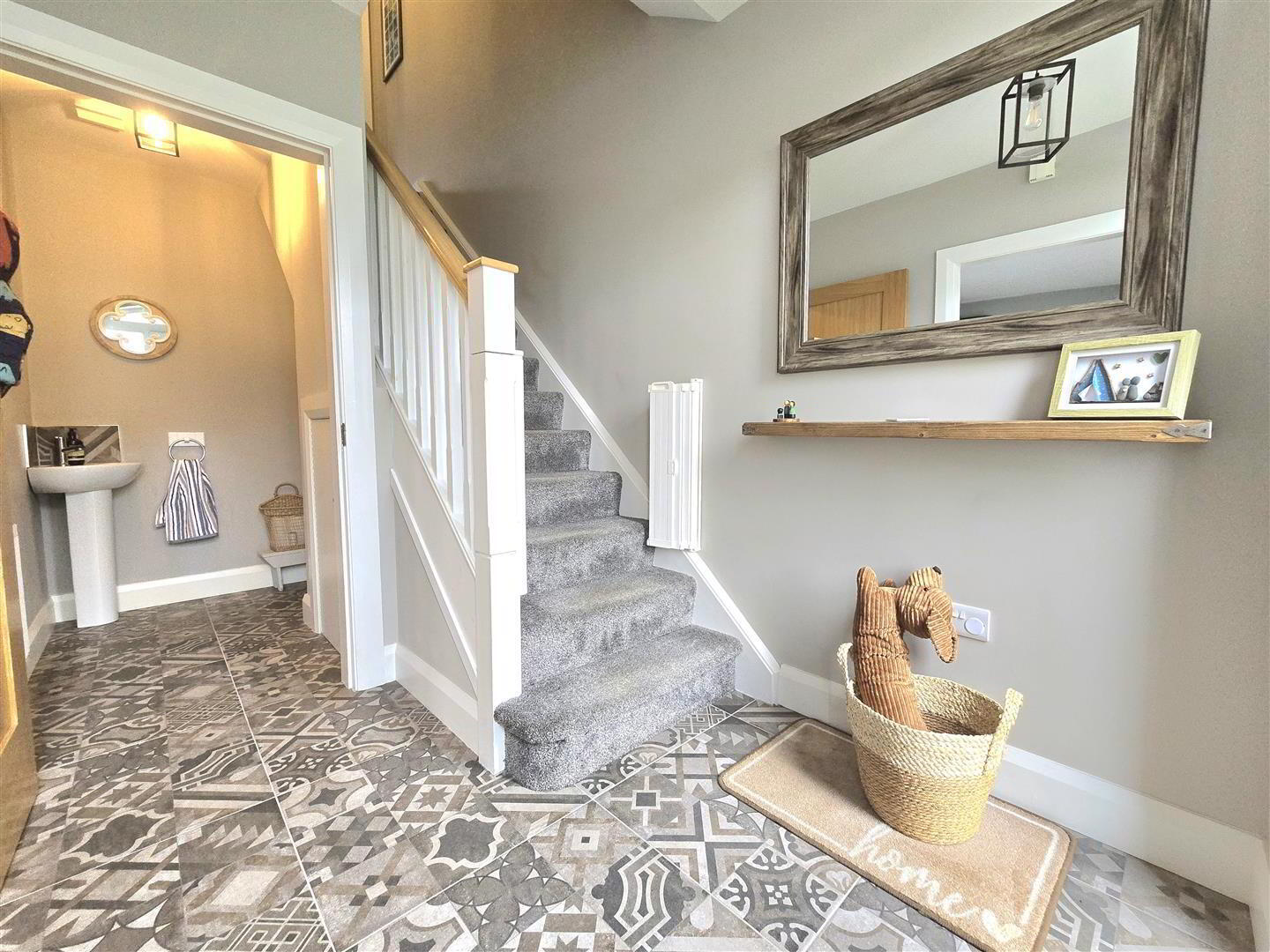


34 Castlewater Gardens,
Antrim, BT41 4FP
3 Bed Semi-detached House
Offers Over £199,950
3 Bedrooms
3 Bathrooms
2 Receptions
Property Overview
Status
For Sale
Style
Semi-detached House
Bedrooms
3
Bathrooms
3
Receptions
2
Property Features
Year Built
2019*⁴
Tenure
Freehold
Energy Rating
Broadband
*³
Property Financials
Price
Offers Over £199,950
Stamp Duty
Rates
£1,004.96 pa*¹
Typical Mortgage

Features
- Spacious, modern semi-detached house, built in 2019 ( 5yrs of NHBC warranty remaining)
- Finished to an exceptional standard
- Entrance hall with fitted cloak room
- Living room with multi fuel stove
- Open plan kitchen/dining area with separate utility room off
- Three well proportioned first floor bedrooms, master with en-suite
- Family bathroom fitted with a contemporary suite
- UPVC double glazing / Mains gas heating system/ High energy efficiency rating
- Large back garden enjoying an excellent degree of privacy
- Front garden with tarmac driveway extending to the side
Located within easy walking distance to Antrim Castle Gardens, and convenient to Antrim town centre and its arterial commuter routes, this fine home is likely to be popular from the outset and early viewing is recommended in order to avoid disappointment.
- Ground Floor
- Entrance Hall 2.02 x 2.32 (6'7" x 7'7")
- Composite front door with floor to ceiling sidelights and fan light. Tiled floor. Stairs to first floor.
- Living Room 3.59 x 5 (11'9" x 16'4")
- Inset multi fuel stove with solid wood mantle over. Grey contemporary wood effect tiled flooring, laid seamlessly through to the kitchen/dining area and utility. Double glazed doors through to the kitchen/dining area.
- Kitchen/Dining Area 5.76 x 3.56 (max) (18'10" x 11'8" (max))
- Contemporary shaker style kitchen fitted with a range of eye and low level units. Granite work surfaces with matching upstands. Under-mounted 1 1/2 bowl sink. Integrated fridge freezer and dishwasher. Cooker and gas hob and stainless steel extractor canopy over and granite splash back. Wood effect tiled flooring. Double patio doors opening to the rear. Dining area. Recessed ceiling lighting.
- Utility Room 1.78 x 1.86 (max) (5'10" x 6'1" (max))
- Fitted to match the kitchen with a range of eye and low level units, laminate work surface with tiled splash back areas. Stainless steel sink.
Plumbed for washing machine with space for tumble dryer. Glazed door to kitchen. Wood effect tiled flooring. - WC 2 x 1.8 (max) (6'6" x 5'10" (max))
- L shaped cloak room, fitted with a low flush W/C and wash hand basin.
Under stair storage. Tiled floor and splash back areas. - First Floor
- Landing
- Large built in airing cupboard. Loft hatch with ladder, providing access to the fully floored loft space.
- Master Bedroom 3.53 x 4.2 (11'6" x 13'9")
- Master bedroom with en-suite shower room off. Recessed ceiling lighting.
- En Suite 2.2 x 1 (7'2" x 3'3")
- Fitted with a shower cubicle, wall mounted wash hand basin and low flush W/C. Tiled floor and splash back areas. Heated vanity mirror with led lighting.
- Bedroom 2 3.3 x 3.3 (10'9" x 10'9")
- Bedroom 3 2.6 x 2.3 (8'6" x 7'6")
- Bathroom 2.93 x 2.11 (9'7" x 6'11")
- Fitted with a contemporary suite including a bath with shower over, floating vanity unit with wash hand basin, low flush W/C and heated vanity mirror with led lighting. Tiled floor and splash back areas.
- Outside
- Front garden, laid in lawn with a tarmac driveway extending to the side.
Large back garden enjoying an excellent degree of privacy, laid in lawn with patio areas finished in paving and decorative gravel. - Service Charge
- Please note the annual service charge for the property for 2024 is £189.20.




