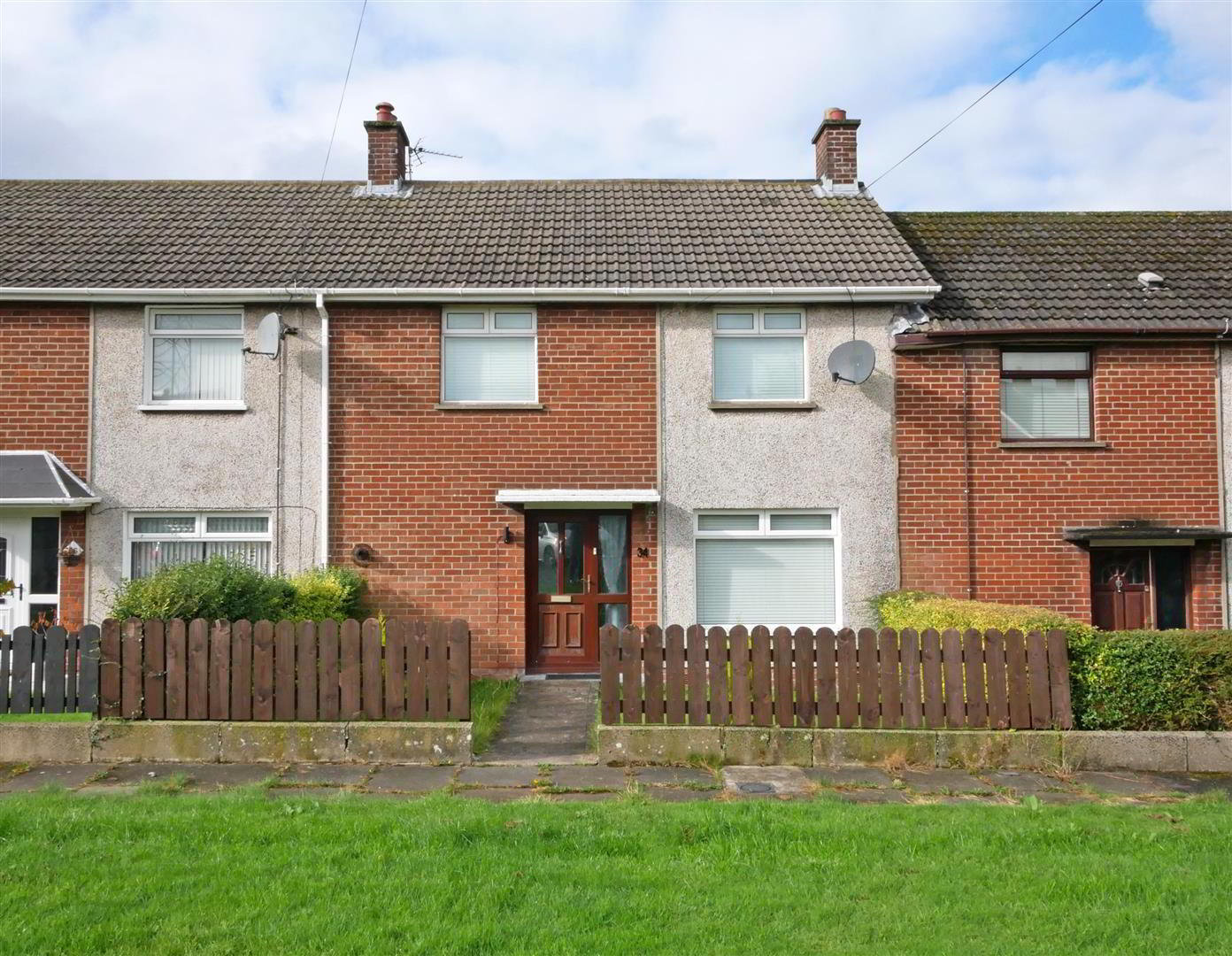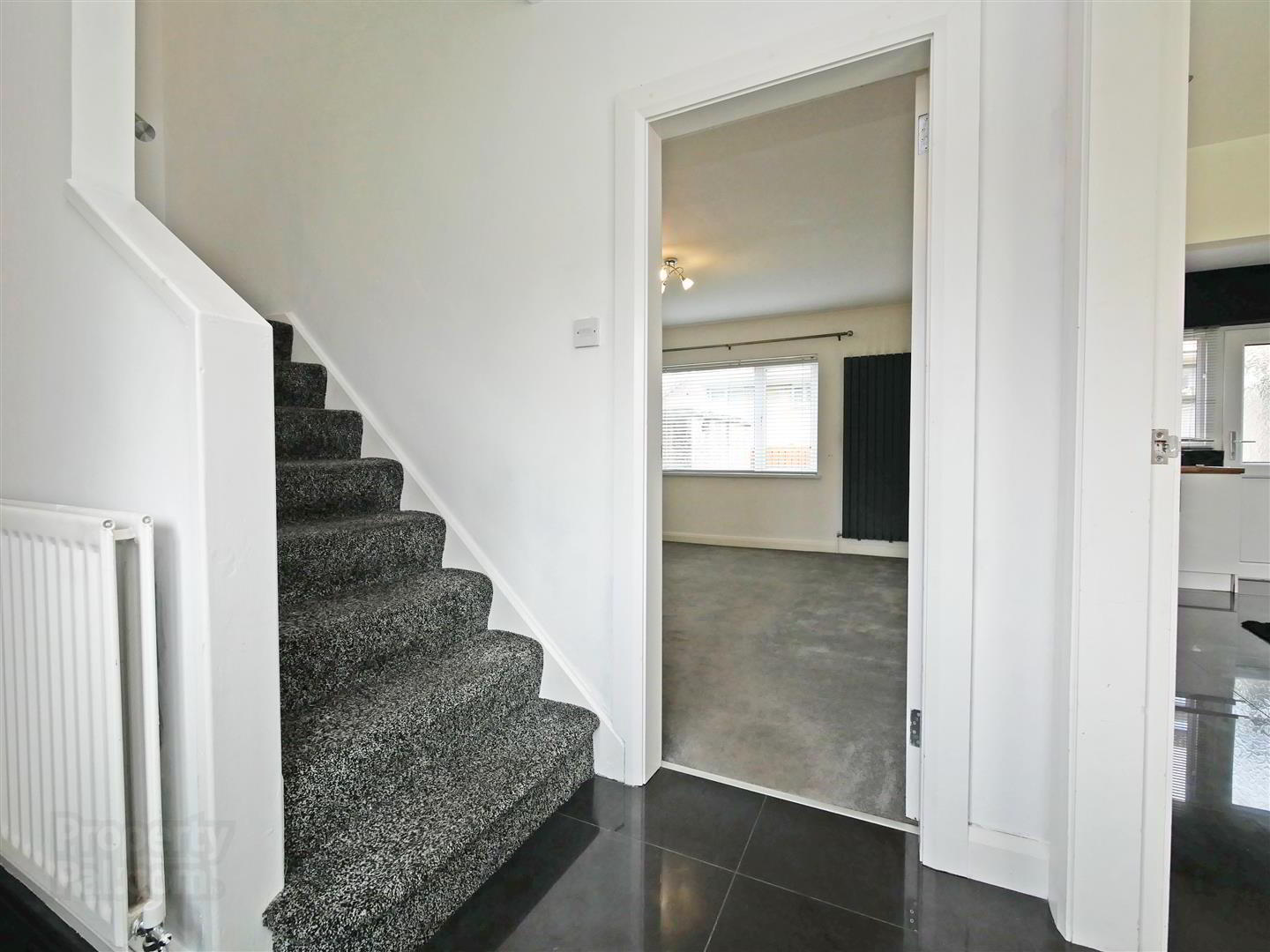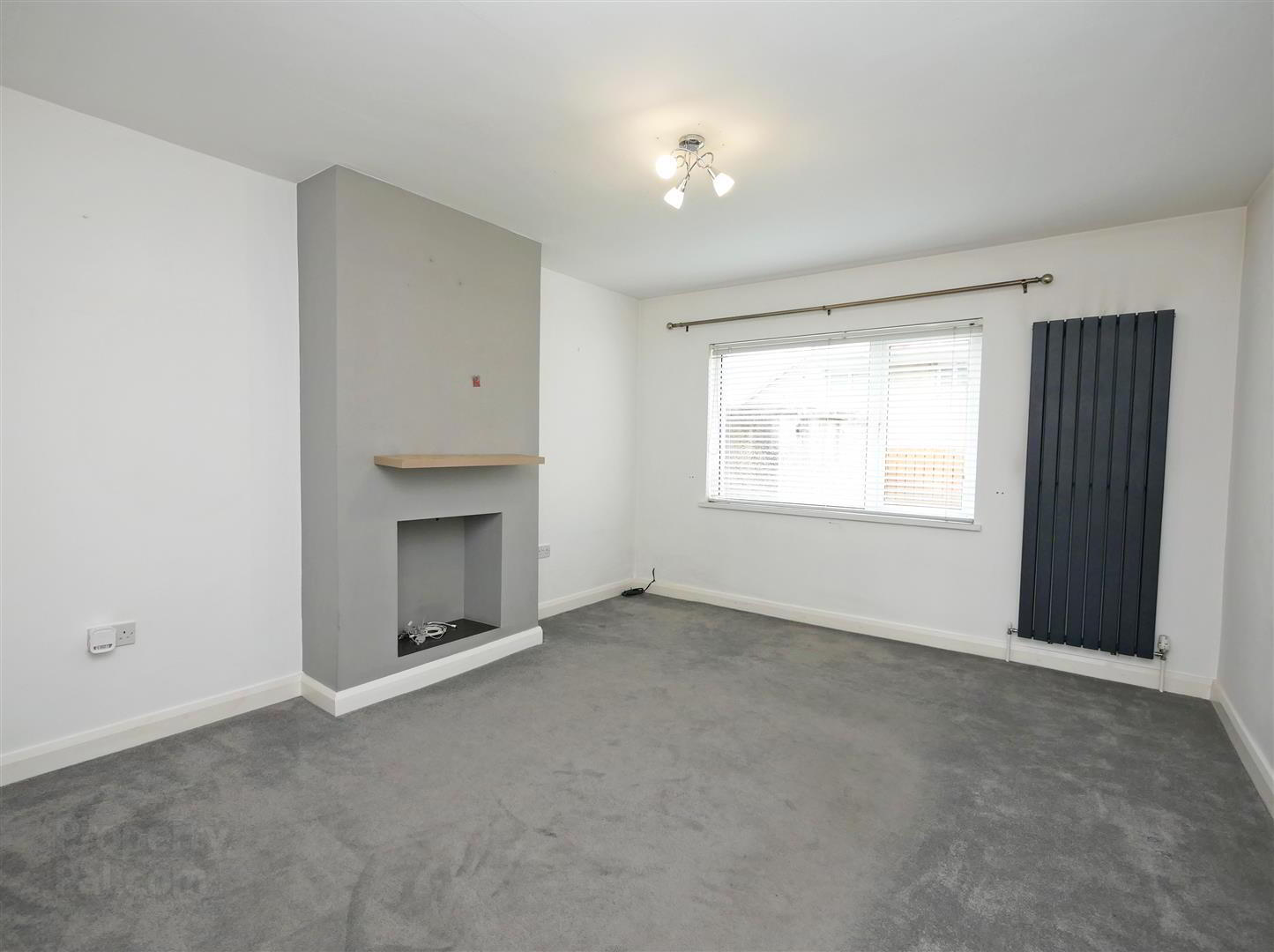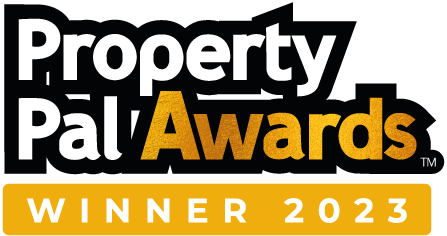


34 Castleward Park,
Belfast, BT8 7DG
3 Bed Terrace House
£895 per month
3 Bedrooms
1 Bathroom
2 Receptions
Property Overview
Status
To Let
Style
Terrace House
Bedrooms
3
Bathrooms
1
Receptions
2
Available From
Now
Property Features
Broadband
*³
Property Financials
Deposit
£895
Property Engagement
Views Last 7 Days
579
Views Last 30 Days
2,872
Views All Time
2,872

Features
- Beautifully Presented Mid-Terrace Home
- Three Good Sized Bedrooms
- Spacious Lounge
- Modern Fitted Kitchen / Dining room
- Contemporary White Bathroom Suite
- Gas Heating
- Double Glazed
- Gardens to Front and Rear
- Excellent Location close to many amenities
- Available Immediately
Castleward Park is tucked away just off Belvoir Drive, and in a perfect location for those who rely on the vast array of amenities, many of which are almost on the doorstep. This home has been exceptionally well maintained throughout and offers bright and spacious living, with all 3 bedrooms able to facilitate double beds. On the ground floor the present owners have created a perfect living environment with a comfortable lounge, and a deluxe fully integrated kitchen, with family dining space, so sought after in todays modern living. Outside there are well maintained gardens to both the front and enclosed rear,. The home is finished with gas fired central heating and double glazed windows. This home certainly has the wow factor and we would encourage an immediate viewing, you will not be disappointed!
- Entrance Hall
- Glazed upvc front door opens onto spacious entrance hall with tiled flooring and access to under stair storage.
- Lounge 4.60m x 3.68m (15'1" x 12'0")
- Modern Fitted Kitchen / Dining Room 6.60m x 3.23m (21'7" x 10'7" )
- (at widest points) Modern fitted kitchen with a selection of upper and lower level white gloss units complete with wooden effect formica worktops, stainless steel sink with drainer, 5 ring gas hob with under oven and integrated fridge freezer. Plumbed for washing machine. Tiled flooring and recessed spotlights.
- First floor
- Bedroom 1 4.45m x 2.64m (14'7" x 8'7")
- Built-in wardrobes.
- Bedroom 2 3.28m x 2.90m (10'9" x 9'6")
- Bedroom 3 3.60m x 2.59m (11'9" x 8'5")
- White Bathroom Suite
- White bathroom suite comprising of panelled bath with over hanging shower attachment, wash hand basin with stainless steel mixer taps, low flush w.c and heated chrome towel rail. Fully tilled walls and tiled flooring
- Enclosed Rear Garden
- Enclosed rear garden with laid lawn and access to outbuilding for storage.




