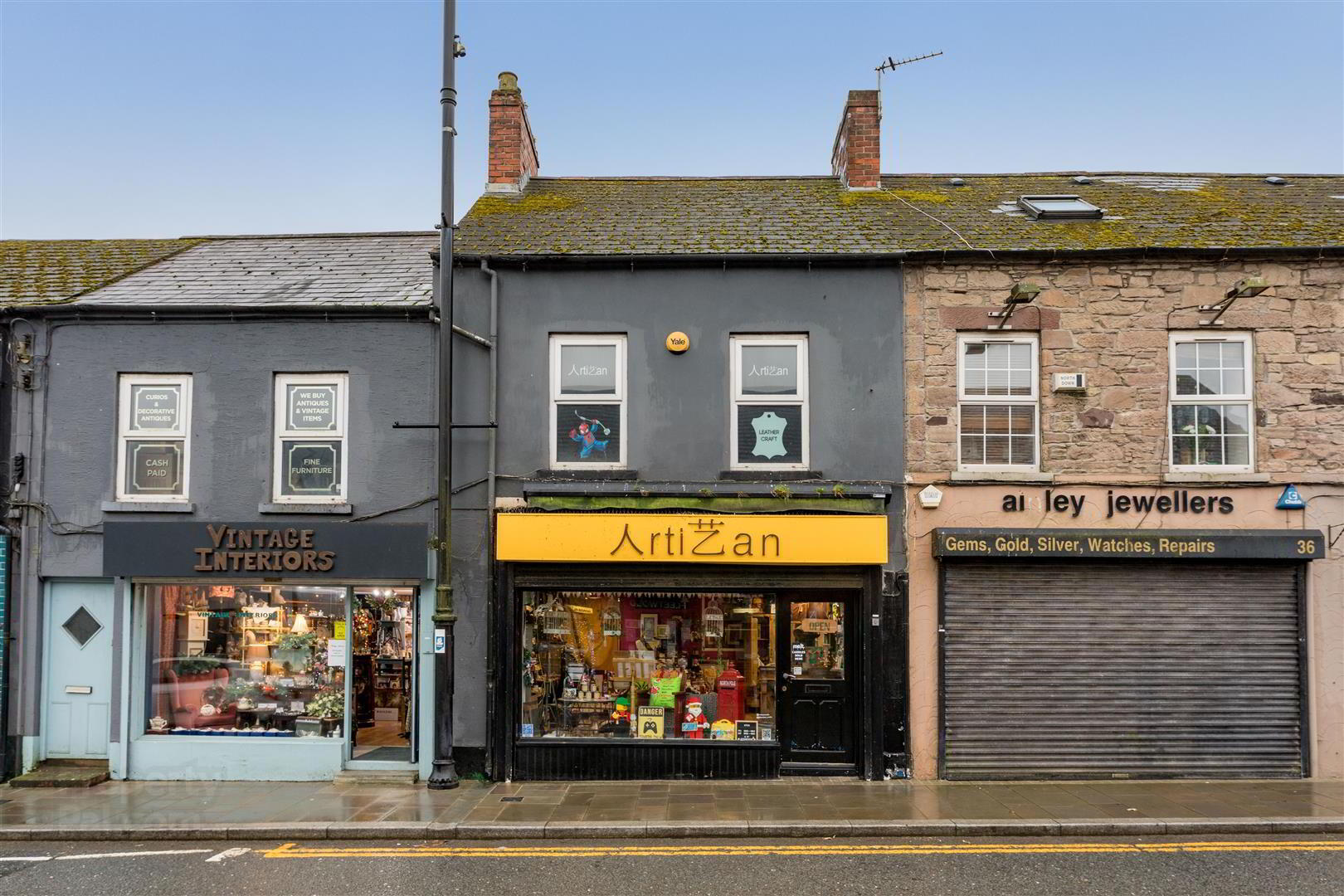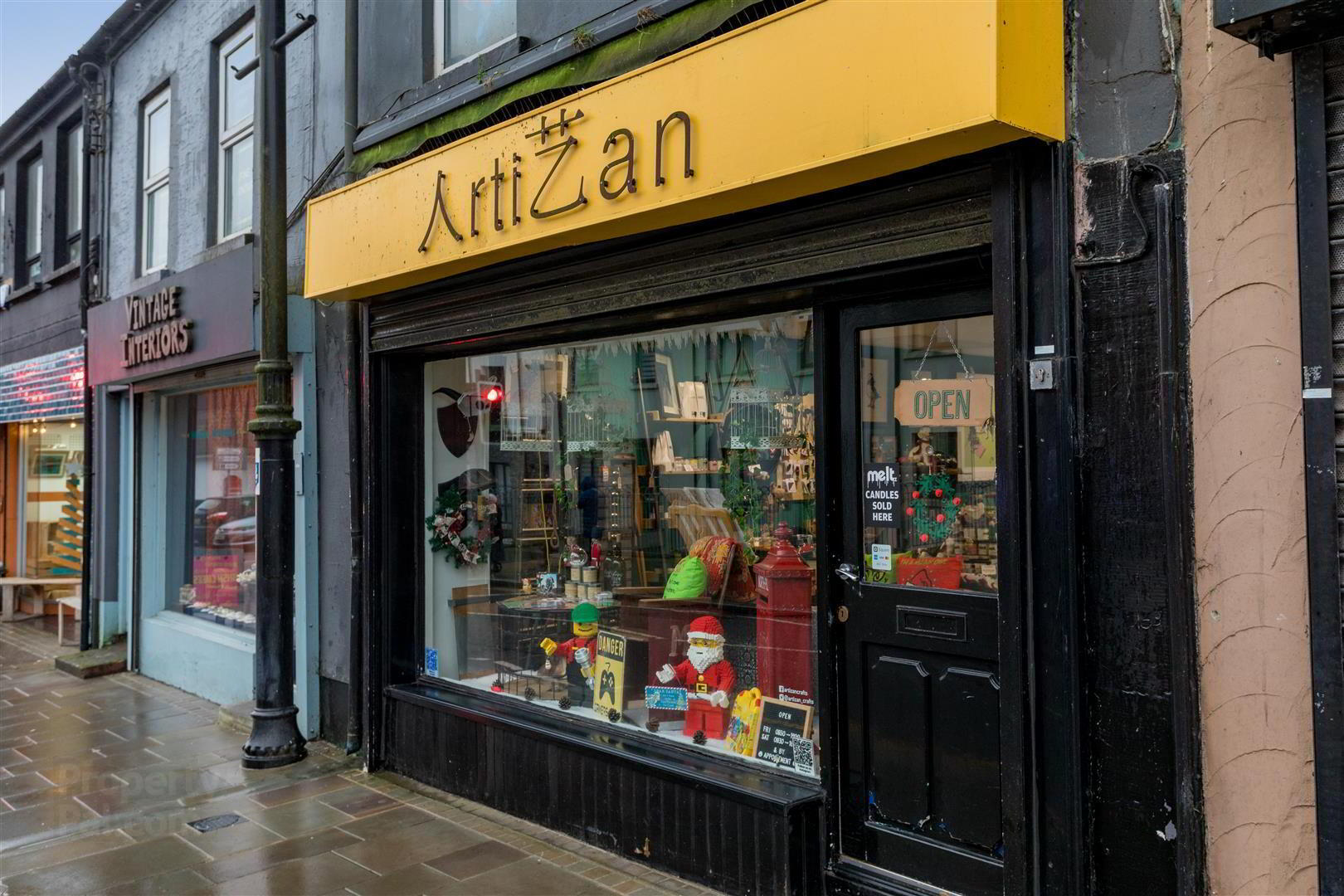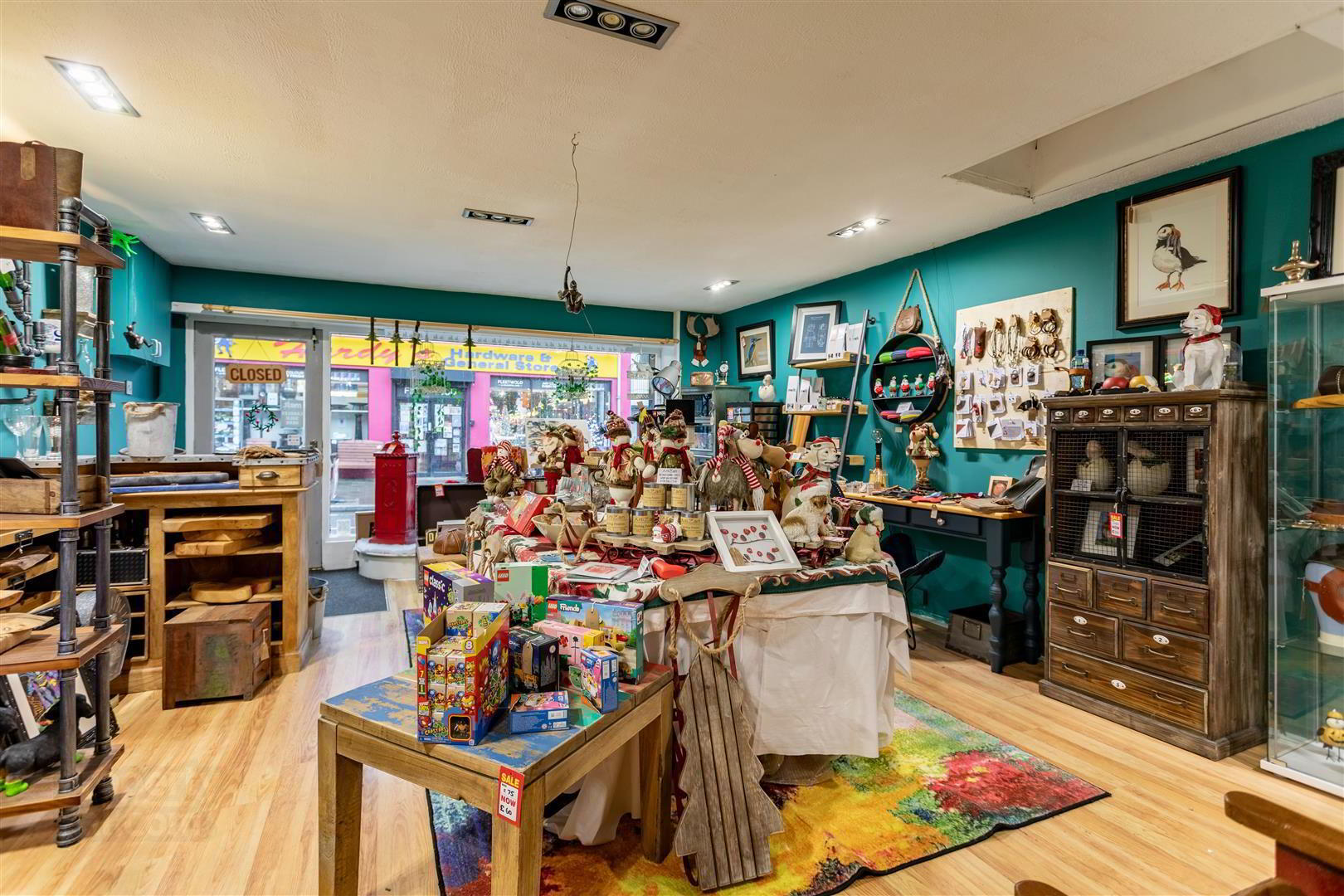


34 Castle Street,
Comber, BT23 5DZ
Commercial Property
Sale agreed
Property Overview
Status
Sale Agreed
Style
Commercial Property
Property Financials
Price
Last listed at Offers Around £62,500
Property Engagement
Views Last 7 Days
71
Views Last 30 Days
631
Views All Time
2,332

Features
- Prominent Retail Unit Situated In The Heart Of Comber Village
- Comprising Of A Main Retail Unit, Offices, Kitchen And WC Facilities
- Additional Storage On First Floor (Access Through Slingsby Type Ladder)
- Suitable For A Wide Range Of Uses (Subject To Planning)
- Close To Comber Town Square
- Situated Amongst Many New And Established Retailers And Residential Developments
- Easily Accessible From Ballygowan, Lisbane, Killinchy, Newtownards And Belfast City Centre
The property, suitable for a wide range of uses (subject to planning), comprises of a main retail unit, two offices and kitchen and WC facilities. Additional storage is located on the first floor (access through Slingsby type ladder). Outside, the property enjoys an enclosed rear garden.
Ideally located, the property is situated amongst an excellent range of new and well established businesses to include SuperValu, Indie Fude, Post Office and Hardys Hardware Store and is within close proximity to some residential developments.
The property is easily accessible from the surrounding towns of Lisbane, Killinchy, Ballygowan and Newtownards as well as Belfast city centre via an excellent road network and public transport links.
- Ground Floor
- Retail
- 355 Sqft
Glazed hardwood entrance door; display window; wood laminate floor; recessed spotlights. - Office
- 124 Sqft (Average measurements)
Wood laminate floor. - Kitchen
- 37 Sqft
Single drainer stainless steel sink unit with Newlec hotwater tap; laminate cupboards under; laminate worktop; fluorescent lighting. - WC
- Low flush WC.
- Rear Hallway
- Built in storage cupboards; fluorescent lighting.
- Office
- 208 Sqft
Wood laminate floor; fluorescent lighting; access to rear. - First Floor
- (Access via slingby type ladder)
- Store
- 166 Sqft
- Store
- 106 Sqft
- Stairs to Second Floor Storage
- Outside
- Enclosed rear area laid out in paving stones and decorative gravel.
- Tenure
- Leasehold
- Total Nav
- £4050.00. Rates Payable = £2303.10 per annum (approximately)



