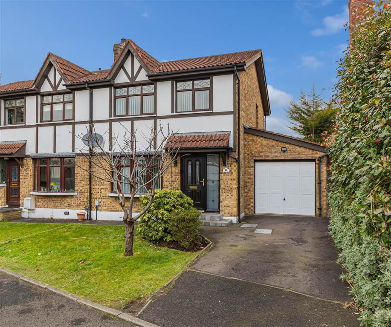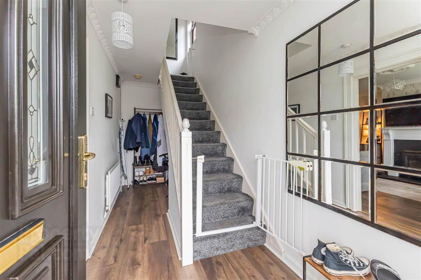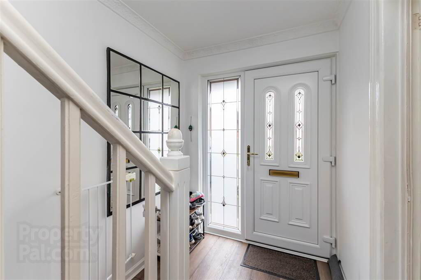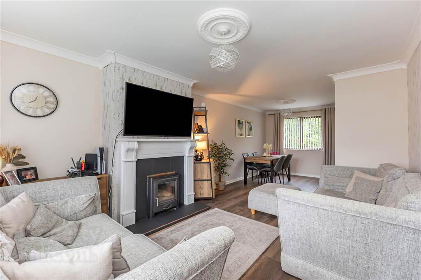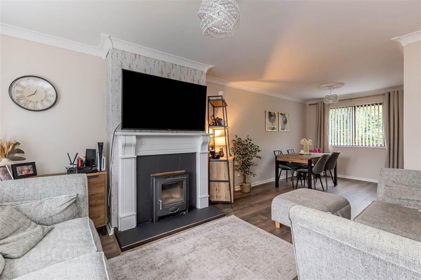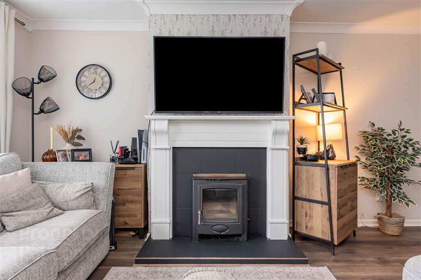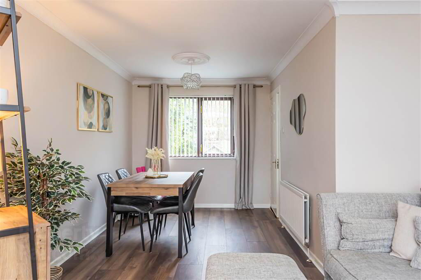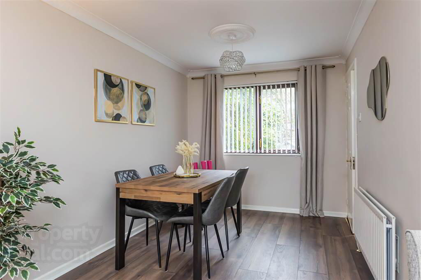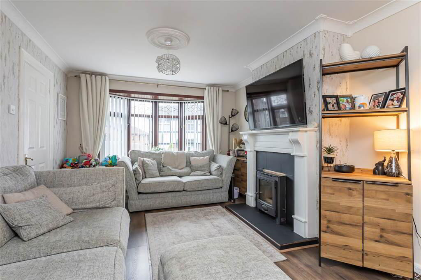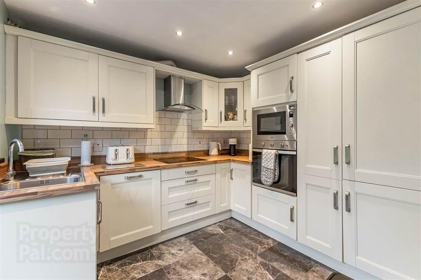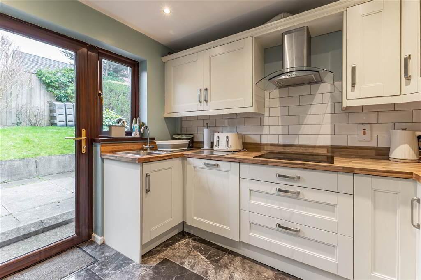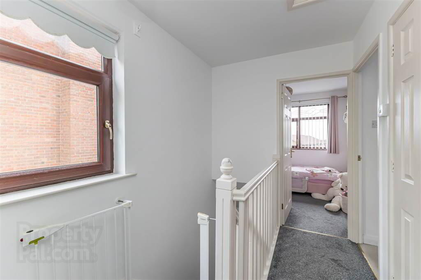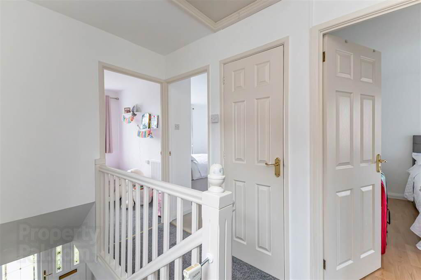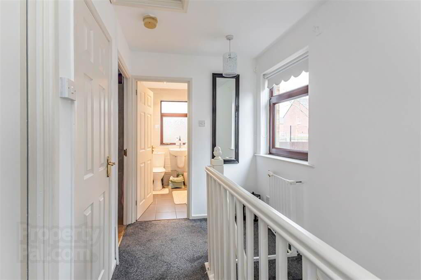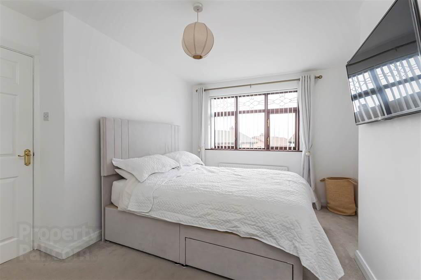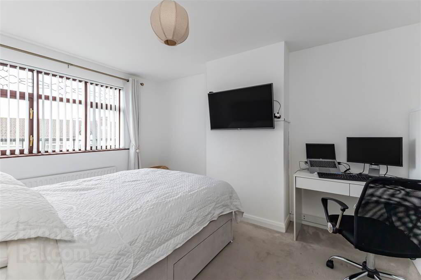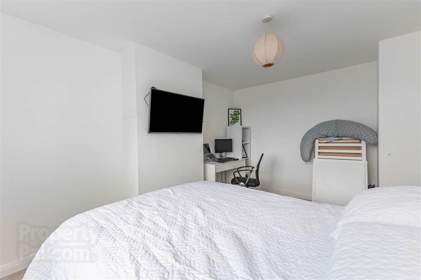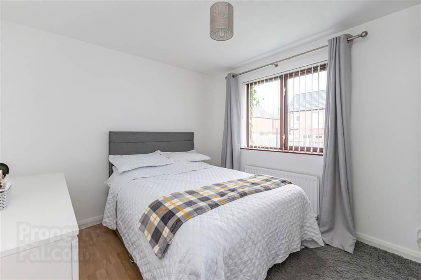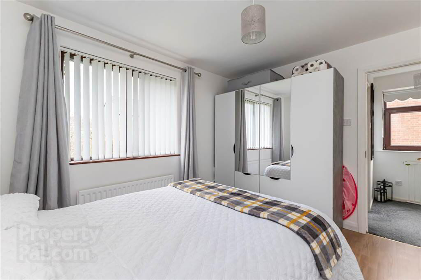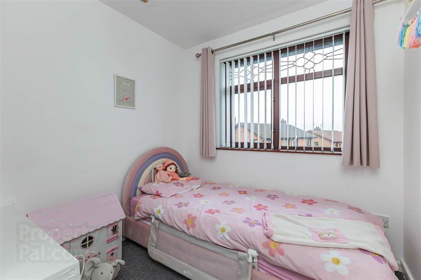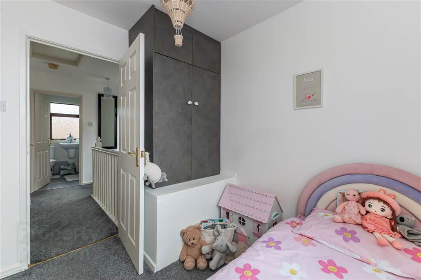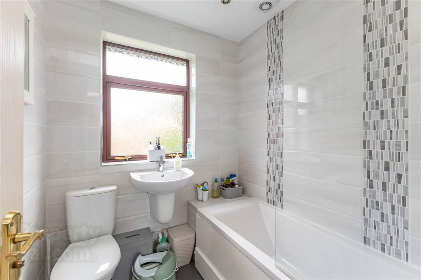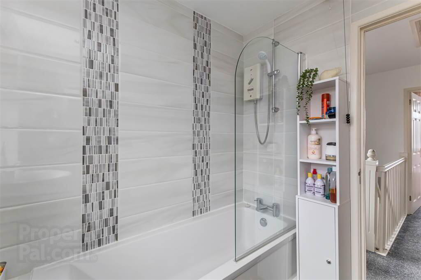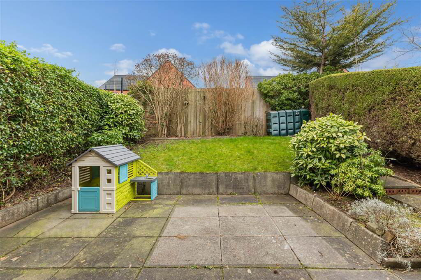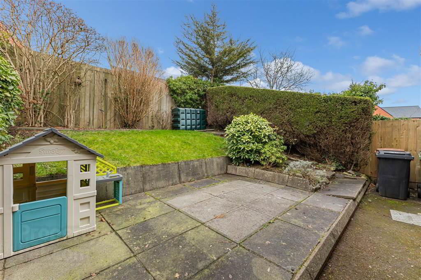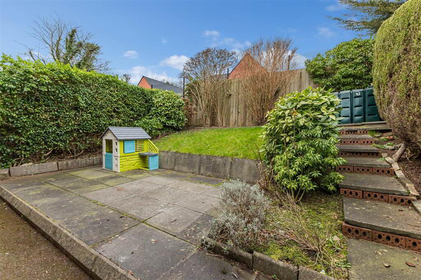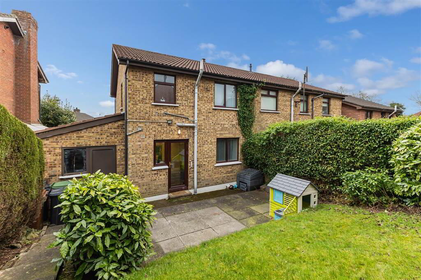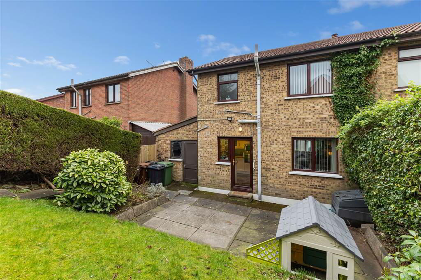34 Brooklands Grange,
Dunmurry, Belfast, BT17 0SA
3 Bed Semi-detached House
Sale agreed
3 Bedrooms
1 Reception
Property Overview
Status
Sale Agreed
Style
Semi-detached House
Bedrooms
3
Receptions
1
Property Features
Tenure
Not Provided
Energy Rating
Heating
Oil
Broadband
*³
Property Financials
Price
Last listed at Offers Over £210,000
Rates
£1,247.09 pa*¹
Property Engagement
Views Last 7 Days
119
Views Last 30 Days
545
Views All Time
9,032
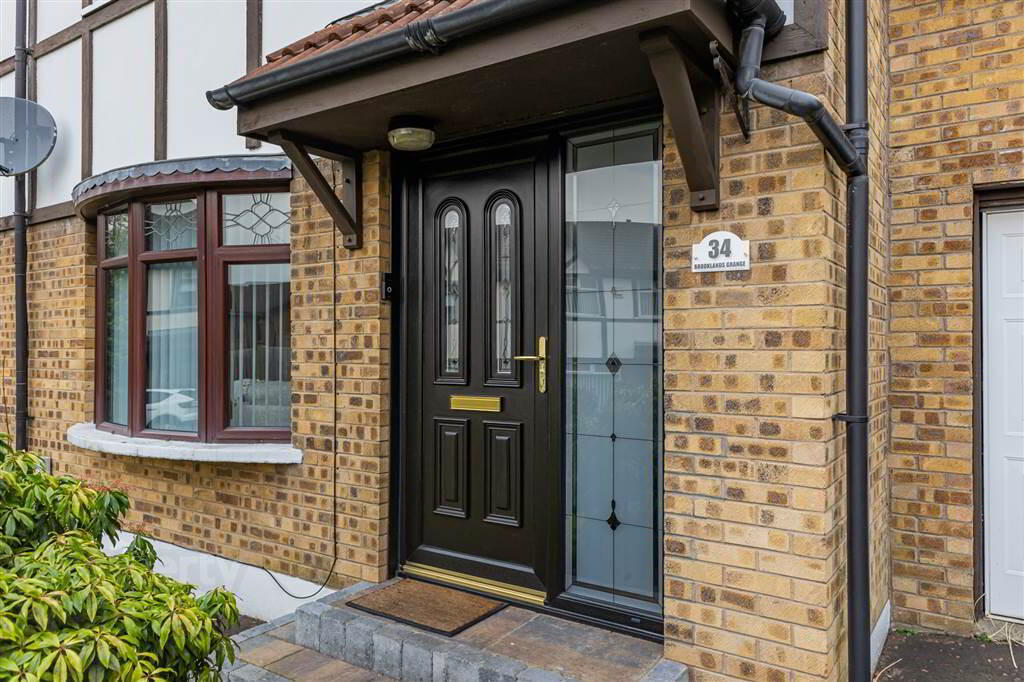 A splendid semi-detached home in the ever popular Brooklands Grange development located off Upper Dunmurry Lane. This wonderfully presented home offers well proportioned family accommodation and benefits from good commuter access to both Belfast and Lisburn City centres and beyond. Homes in Brooklands Grange typically do not stay on the open market so we would recommend that you act fast so as to not miss out on this little gem!!
A splendid semi-detached home in the ever popular Brooklands Grange development located off Upper Dunmurry Lane. This wonderfully presented home offers well proportioned family accommodation and benefits from good commuter access to both Belfast and Lisburn City centres and beyond. Homes in Brooklands Grange typically do not stay on the open market so we would recommend that you act fast so as to not miss out on this little gem!!The property benefits from oil-fired central heating, PVC double glazed windows and exterior doors, enclosed garden in lawn to the rear and an attached garage with utility area.
The accommodation comprises as follows:
Ground Floor - Hall, lounge, kitchen
First Floor - Landing, 3 bedrooms, bathroom
Outside
Tarmac driveway to front leading to an attached garage 18' 3" x 9' 2" (5.568m x 2.798m) with up and over door, light and power and plumbed for washing machine.
Front garden in lawn with shrub bedding.
Fully enclosed rear garden in lawn with paved patio. Outside light and tap.
Ground Floor
- HALL:
- 5.568m x 2.798m (18' 3" x 9' 2")
PVC part glazed front door and matching side panel. Laminate floor. Moulded cornice. - LOUNGE:
- 7.399m x 3.427m (24' 3" x 11' 3")
Feature wood burning stove with slate hearth and surround, painted wood mantle. Laminate floor. Centre roses and moulded cornice. - KITCHEN:
- 2.93m x 2.625m (9' 7" x 8' 7")
Range of high and low level cream shaker style units with complimenting wood effect worktop and upstands. 'Blanco' stainless steel sink unit with mixer tap and drainer. Eye-level built-in electric oven and microwave oven. Four ring ceramic hob with stainless steel extractor over. Integrated fridge freezer. Integrated dishwasher. Tiled between units. Tiled floor. Recessed spotlights. PVC double glazed door to rear.
First Floor
- LANDING:
- Access to roofspace. Built-in hotpress.
- BEDROOM 1:
- 3.404m x 4.365m (11' 2" x 14' 4")
- BEDROOM 2:
- 3.412m x 2.963m (11' 2" x 9' 9")
- BEDROOM 3:
- 2.577m x 2.274m (8' 5" x 7' 6")
Built-in storage. - BATHROOM:
- White suite comprising of panelled bath with mixer tap. Electric shower over bath. Shower screen. Floating sink unit with mixer tap. WC. Chrome towel radiator. Fully tiled walls and floor. Recessed spotlights. Extractor fan.
Directions
From Upper Dunmurry Lane turn onto Brooklands Grange. Follow to the top of the cul-de-sac (keeping right at all times). No.34 is on the right-hand side (see For Sale board).


