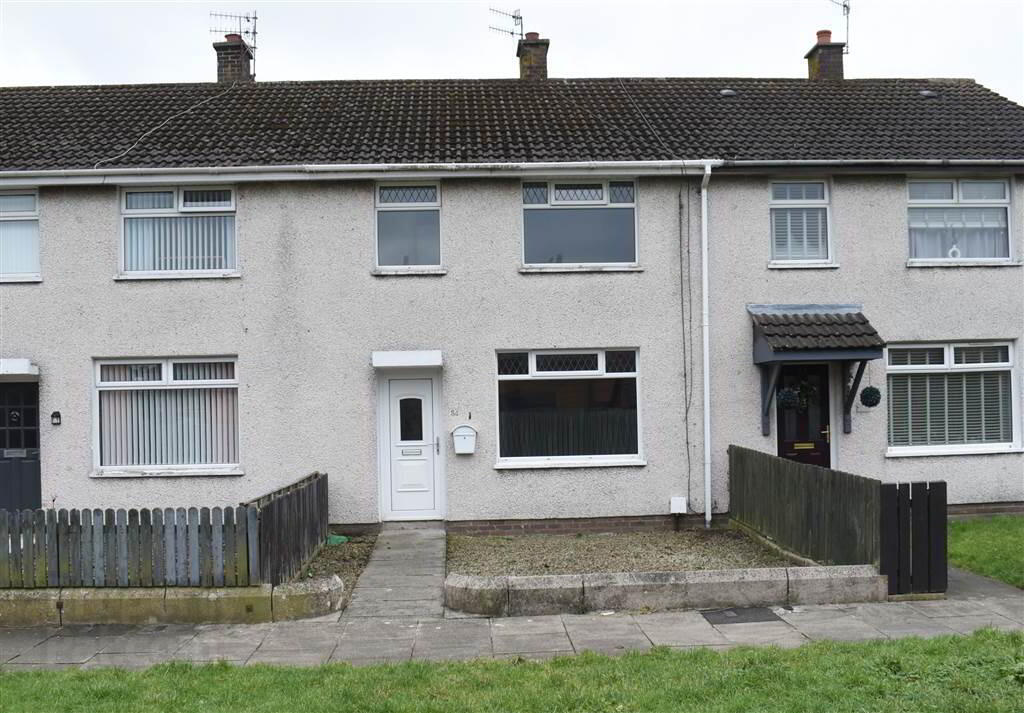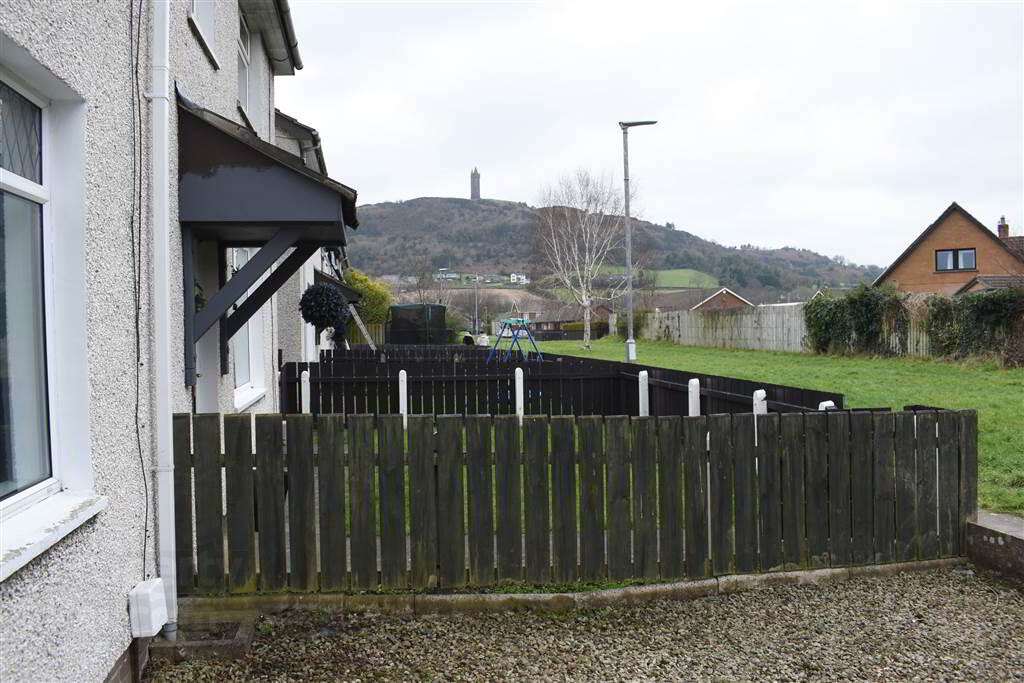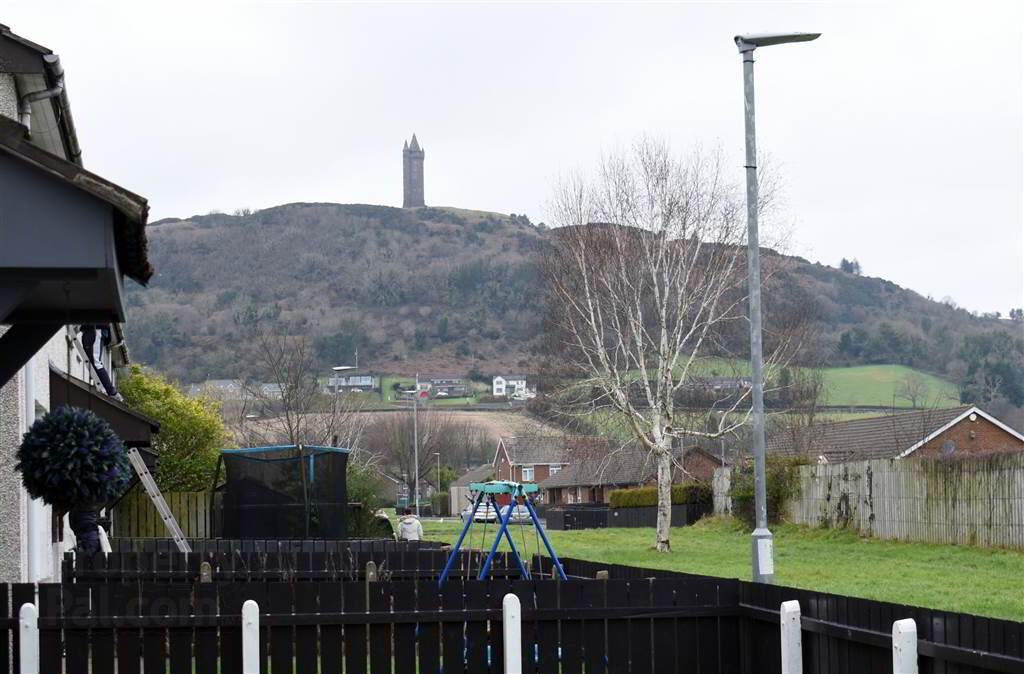


34 Bristol Park,
Newtownards, BT23 4RH
3 Bed Terrace House
Offers Around £95,000
3 Bedrooms
1 Reception
Property Overview
Status
For Sale
Style
Terrace House
Bedrooms
3
Receptions
1
Property Features
Tenure
Not Provided
Energy Rating
Heating
Oil
Broadband
*³
Property Financials
Price
Offers Around £95,000
Stamp Duty
Rates
£548.22 pa*¹
Typical Mortgage
Property Engagement
Views Last 7 Days
764
Views Last 30 Days
1,773
Views All Time
4,990

Features
- Mid Terrace House situated within the West Winds Estate on the Comber Road
- Large bright living room
- Three spacious bedrooms each with storage cupboards
- Good size fitted kitchen with space for dining table & chairs
- Modern bathroom with white suite
- Oil fired central heating
- Upvc double glazed windows and doors
- Gardens to front in stones with a concrete yard at the rear and parking beyond
- On the periphery of Newtownards town and within easy reach of public transport
Ground Floor
- ENTRANCE HALL:
- 3.18m x 1.47m (10' 5" x 4' 10")
Bright entrance hall with partially glazed upvc front door. View towards Scrabo Tower. - LIVING ROOM:
- 4.37m x 4.19m (14' 4" x 13' 9")
Large bright living room with a large window overlooking the front of the property, spotlights in ceiling, tv point and a door through to the kitchen/diner. - KITCHEN/DINER:
- 2.m x 3.64m (6' 7" x 11' 11")
Great space in this kitchen with room for a dining table and chairs. Fitted low level cupboards, Integrated single oven and ceramic hob with chrome splash back and extractor fan, stainless steel sink with drainer and chrome mixer tap, plumbing for a washing machine or dishwasher and recessed spotlights on the ceiling. Door through to rear porch. - REAR PORCH:
- 3.14m x 1.48m (10' 4" x 4' 10")
Beneficial rear porch with glazed upvc door to the rear yard area. A great space for storage, or to be used as a cloakroom.
First Floor
- BEDROOM (1):
- 3.52m x 3.19m (11' 7" x 10' 6")
Large double bedroom overlooking the front of the property. Storage cupboard and spotlights in the ceiling. - BEDROOM (2):
- 3.13m x 3.19m (10' 3" x 10' 6")
Good sized bedroom overlooking the rear of the property with storage cupboard. - BEDROOM (3):
- 2.74m x 2.67m (8' 12" x 8' 9")
Single bedroom with storage overlooking the front of the property. - BATHROOM:
- 1.7m x 1.93m (5' 7" x 6' 4")
Bathroom suite in white with push button wc, bath, and wash hand basin on pedestal. Partially tiled walls and decorative flooring. - LANDING:
- 2.97m x 1.93m (9' 9" x 6' 4")
Landing with access to hot press.
Outside
- Space at the front with path and stones. At the rear there is an enclosed yard laid in concrete and stones with an outside water tap, a high fence and gate.
Directions
Better to turn onto Sunderland Avenue and take the second left and first right and park at the back on No. 34




