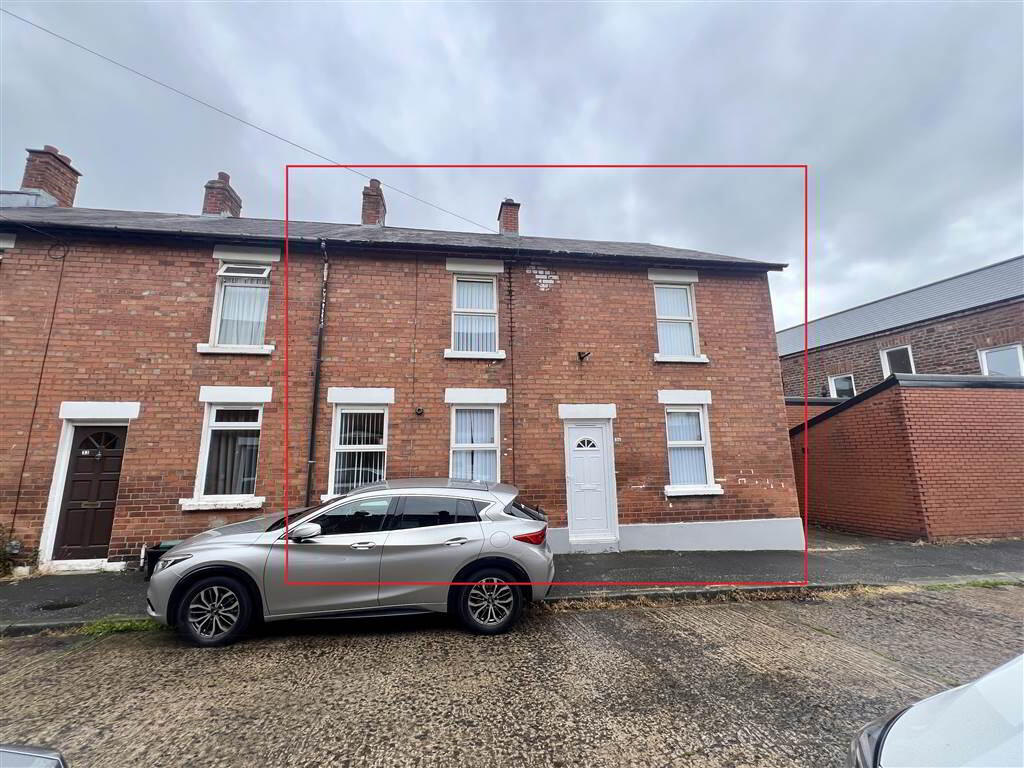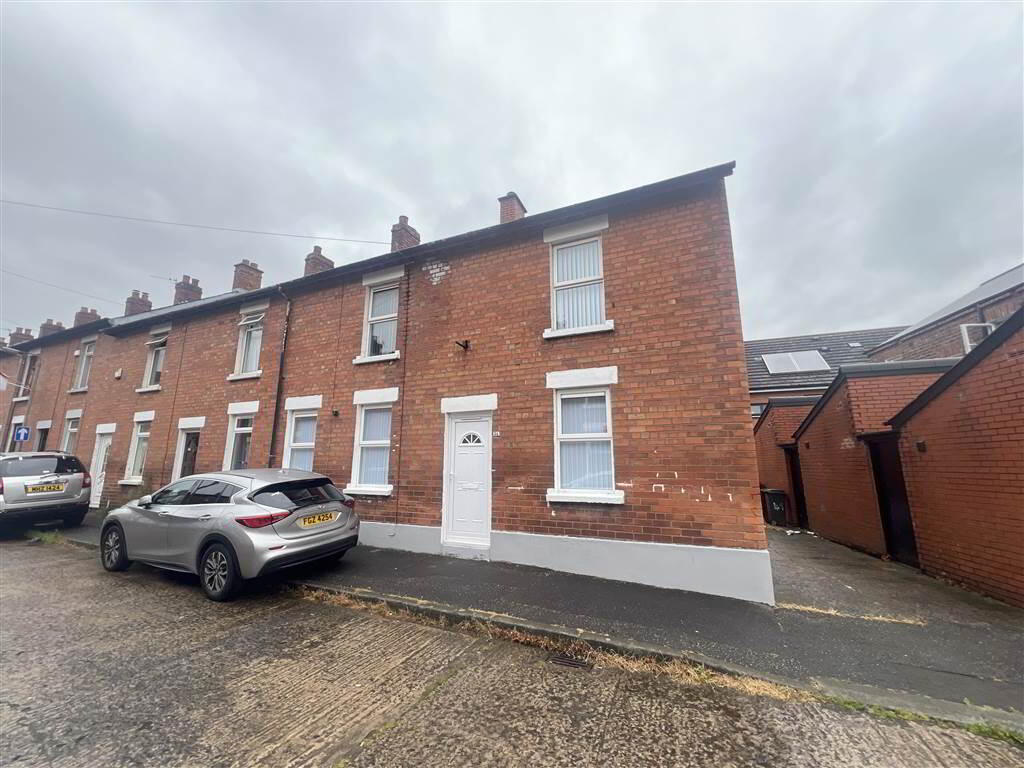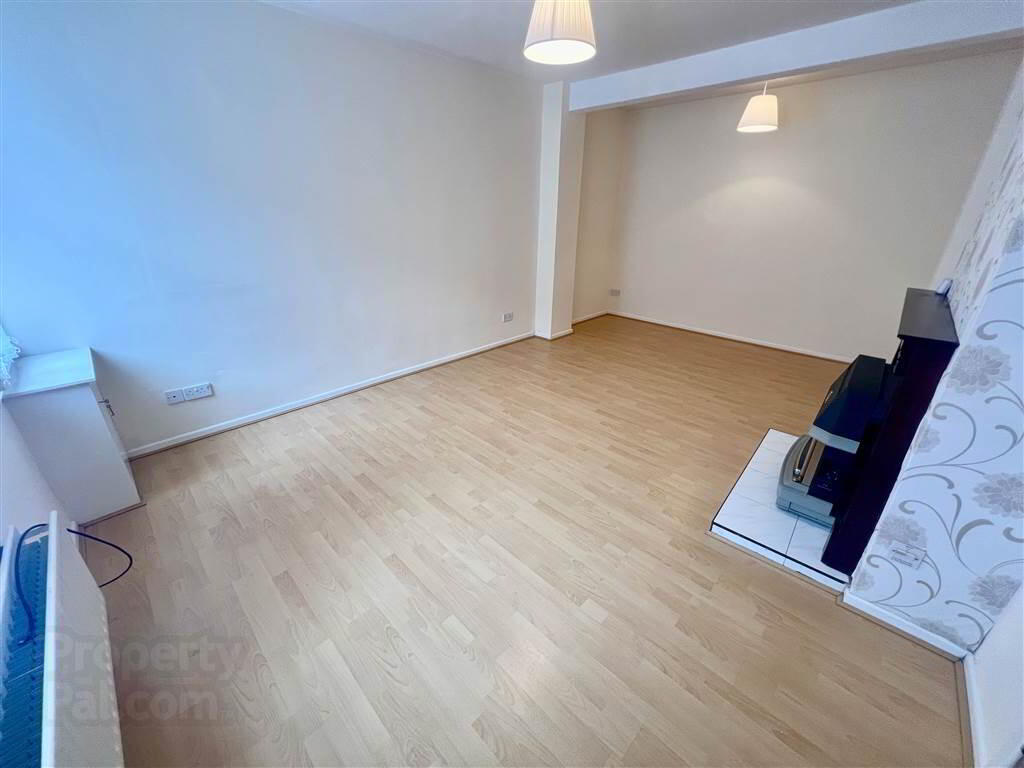


34 Brenda Street,
Castlereagh Road, Belfast, BT5 5GQ
3 Bed End-terrace House
Guide Price £125,000
3 Bedrooms
2 Receptions
Property Overview
Status
For Sale
Style
End-terrace House
Bedrooms
3
Receptions
2
Property Features
Tenure
Not Provided
Energy Rating
Broadband
*³
Property Financials
Price
Guide Price £125,000
Stamp Duty
Rates
£955.29 pa*¹
Typical Mortgage
Property Engagement
Views All Time
1,737

Features
- Double Fronted End Terrace
- Three Bedrooms
- Two Receptions
- Spacious Fitted Kitchen
- Bathroom With White Suite
- Downstairs WC
- UPVC Double Glazing
- Gas Central Heating
- Excellent Rear Yard
- Chain Free
- Superb First Time / Investment Purchase
Ground Floor
- HALLWAY:
- LIVING ROOM:
- 5.74m x 3.77m (18' 10" x 12' 4")
- DINING ROOM:
- 4.22m x 3.03m (13' 10" x 9' 11")
- KITCHEN:
- 3.48m x 2.65m (11' 5" x 8' 8")
- REAR HALLWAY:
- CLOAKROOM:
First Floor
- BEDROOM (1):
- 4.22m x 3.69m (13' 10" x 12' 1")
- BEDROOM (2):
- 4.23m x 4.13m (13' 11" x 13' 7")
- BEDROOM (3):
- 2.68m x 2.53m (8' 10" x 8' 4")
- BATHROOM:
- 2.64m x 1.66m (8' 8" x 5' 5")
Directions
Castlereagh




