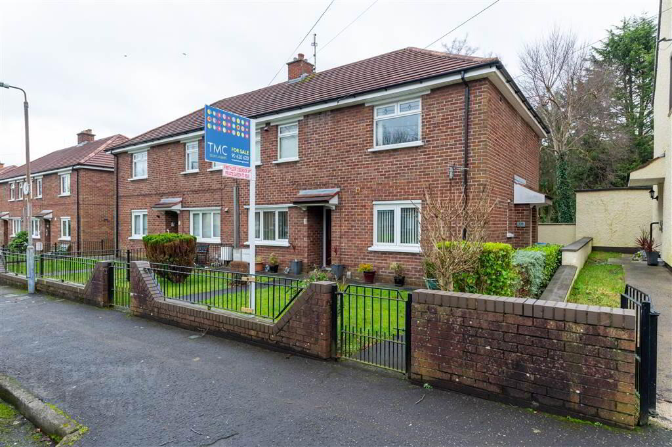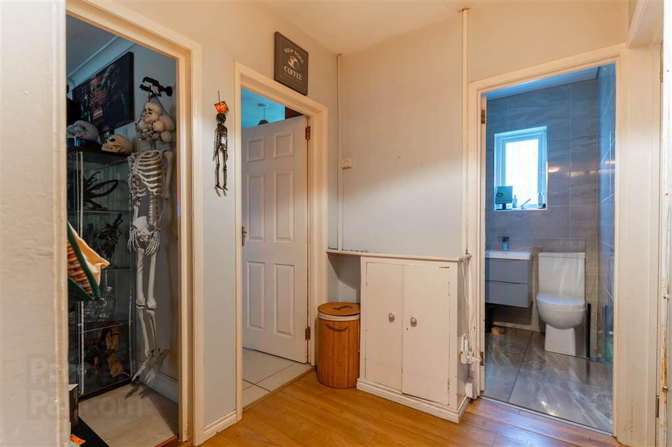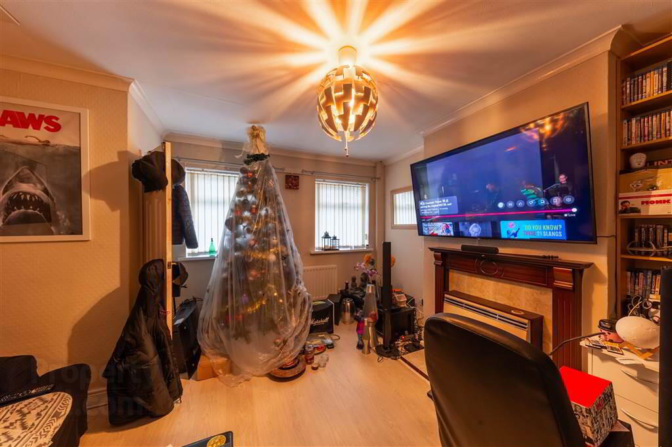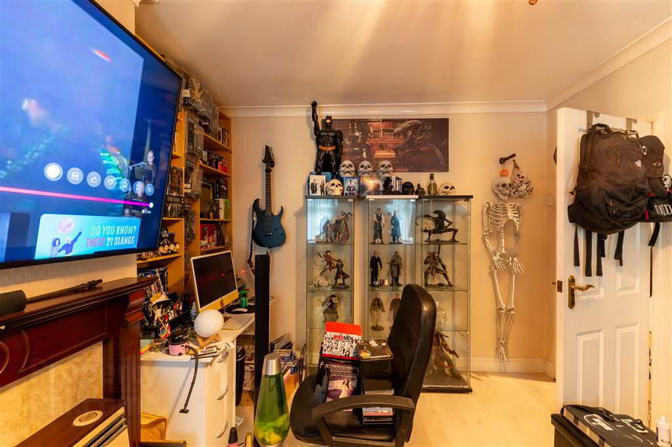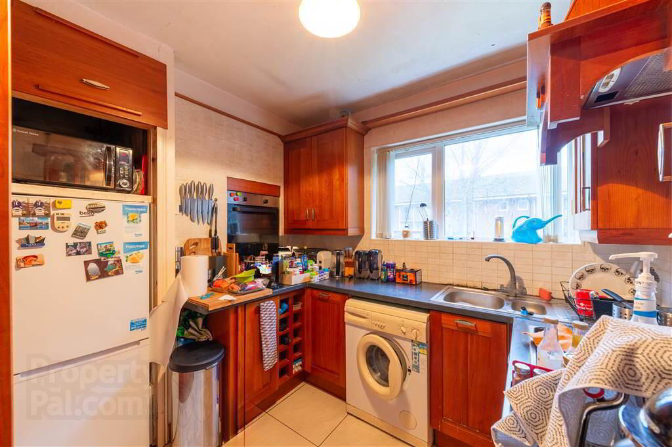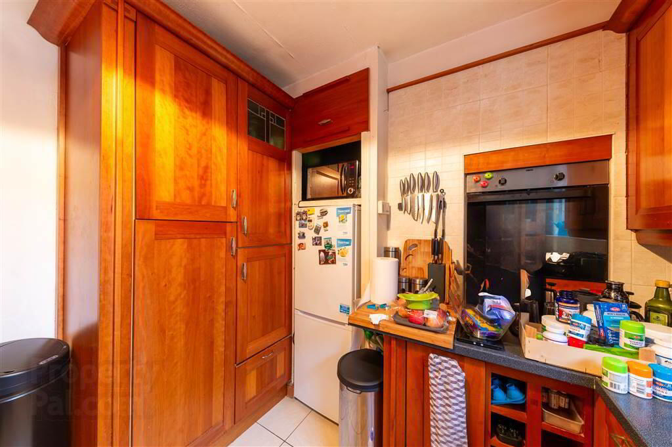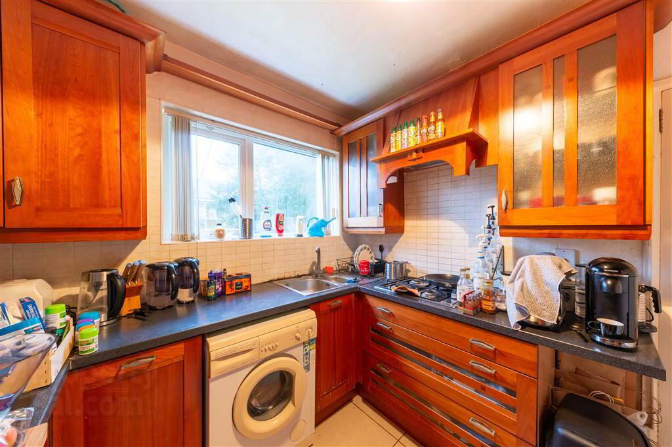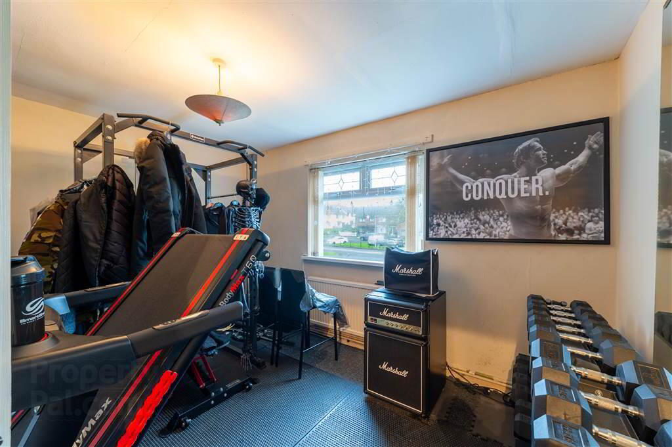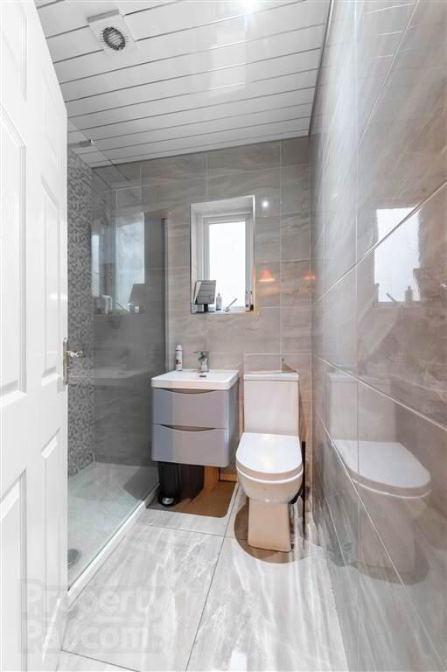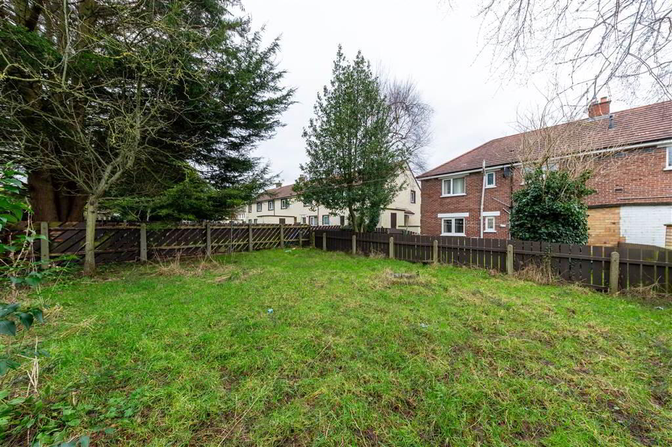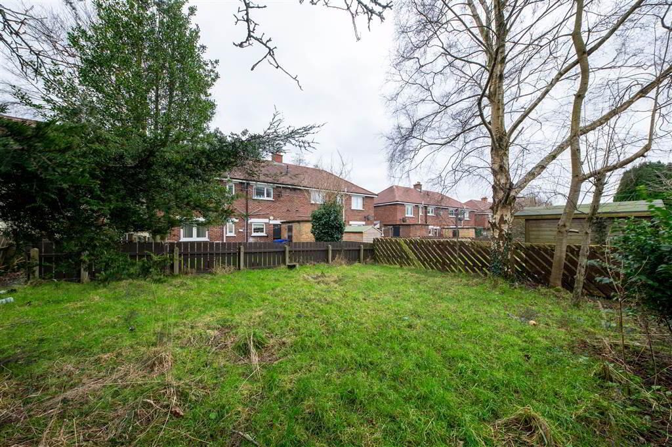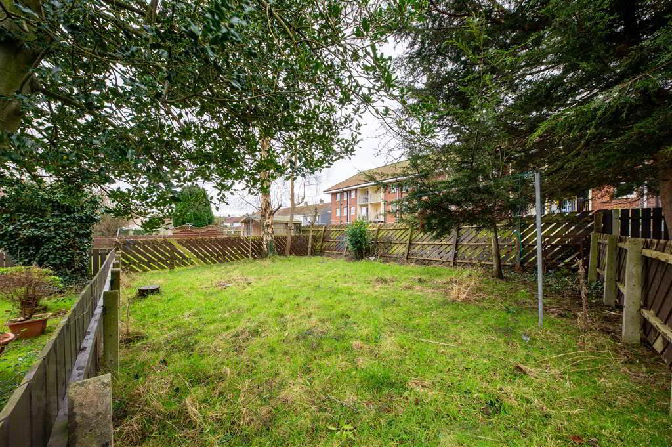33b Blacks Road,
Belfast, BT11 9LS
2 Bed Apartment
Open To Offers £94,950
2 Bedrooms
1 Reception
Property Overview
Status
For Sale
Style
Apartment
Bedrooms
2
Receptions
1
Property Features
Tenure
Not Provided
Broadband
*³
Property Financials
Price
Open To Offers
Stamp Duty
Rates
£383.72 pa*¹
Typical Mortgage
Legal Calculator
In partnership with Millar McCall Wylie
Property Engagement
Views Last 7 Days
583
Views Last 30 Days
2,813
Views All Time
9,096
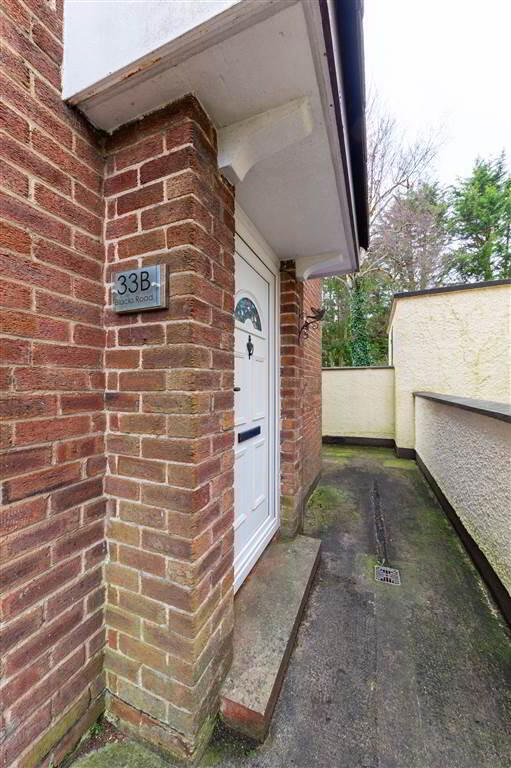
Features
- Excellent First Floor Apartment Located On The Popular Blacks Road
- Two Generous Double Bedrooms
- Spacious Lounge
- Fitted Kitchen
- White Shower Room
- uPVC Double Glazing
- Gas Fired Central Heating
- Private Garden Area Laid In Lawn To Rear
- Communal Parking To Front
- Excellent Investment Potential Or Starter Home For A first Time Buyer
- Chain Free
On entering you are greeted by a hallway, stairs lead to the landing area, the lounge is of a generous size and has plenty of space for relaxing and informal dining, the fitted kitchen is well equipped and has good storage facilities, two double bedrooms and a recently installed white shower room completes the property. Outside boasts communal parking to the front and a private garden laid in lawn. Perfect for those seeking an apartment with additonal outside space.
33b Blacks Road is perfectly positioned close to both Finaghy and the Suffolk Road, here you will find an array of local amenities including shops, cafes and excellent transport links to both Belfast & Lisburn city centre. Competitively priced, early viewing is highly recommended.
First Floor
- HALLWAY:
- Laminate wood flooring.
- LOUNGE:
- 4.44m x 4.29m (14' 7" x 14' 1")
Laminate wood flooring, double panelled radiator, cornice ceiling, storage cupboard, roofspace, fireplace with wood surround, tiled insert and heath, electric fire. - KITCHEN:
- 3.02m x 2.59m (9' 11" x 8' 6")
Range of high and low level units, formica work surfaces, stainless steel sink unit with mixer taps, 4 ring ceramic hob, stainless steel extractor fan, plumbed for washing machine, fridge freezer space, built in oven. - BEDROOM (1):
- 3.3m x 2.84m (10' 10" x 9' 4")
Panelled radiator. - BEDROOM (2):
- 4.17m x 3.25m (13' 8" x 10' 8")
Panelled radiator. - SHOWER ROOM:
- White suite comprising of shower enclosure, electric shower, wash hand basin with mixer taps and vanity, low flush w.c, fully tiled walls, ceramic tile flooring, extractor fan.
Outside
- REAR GARDEN
- Laid in lawn.
Directions
Blacks Road


