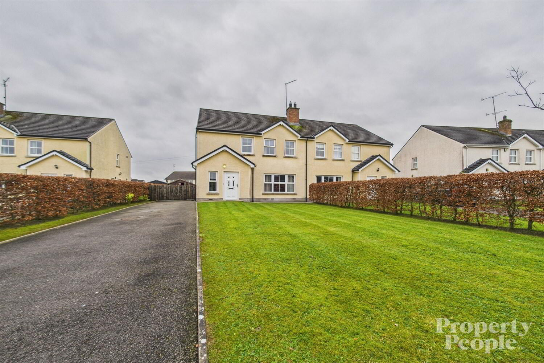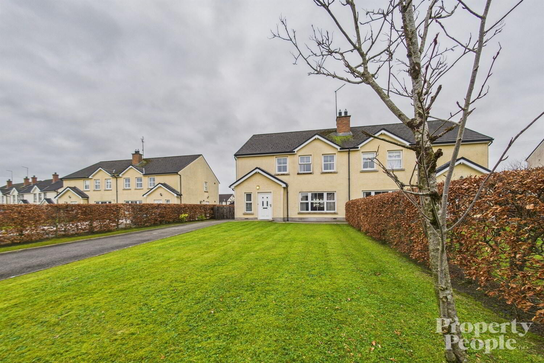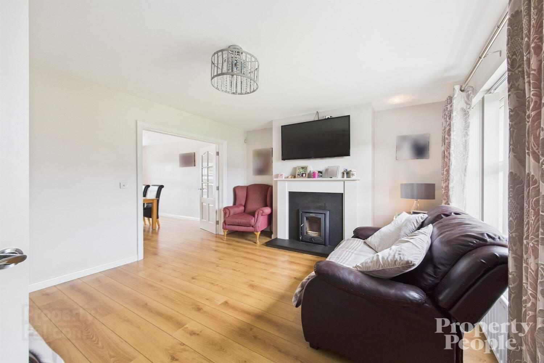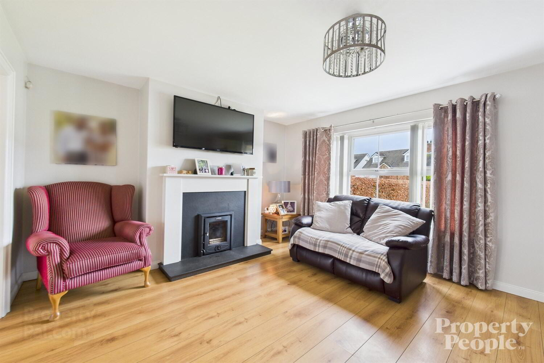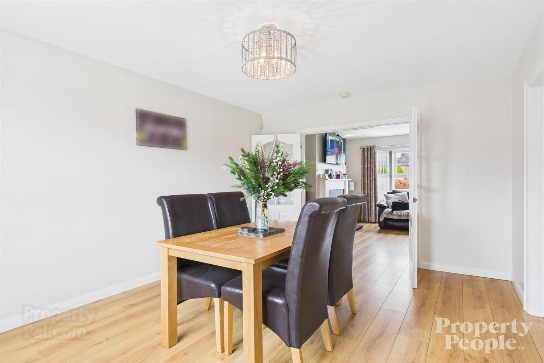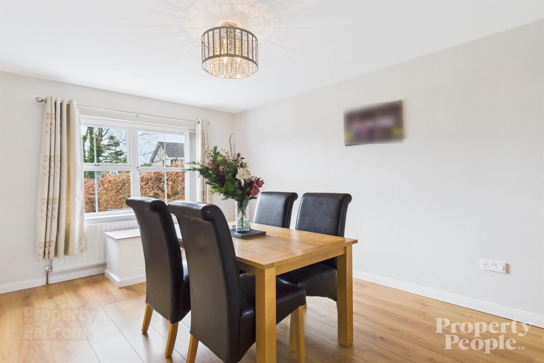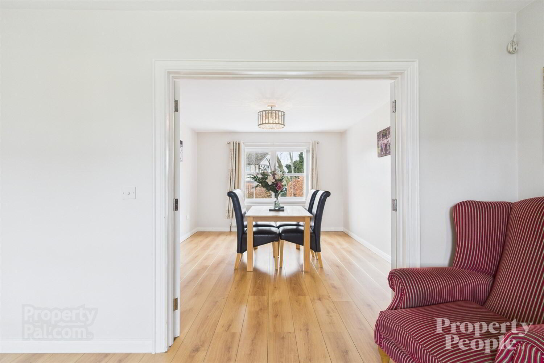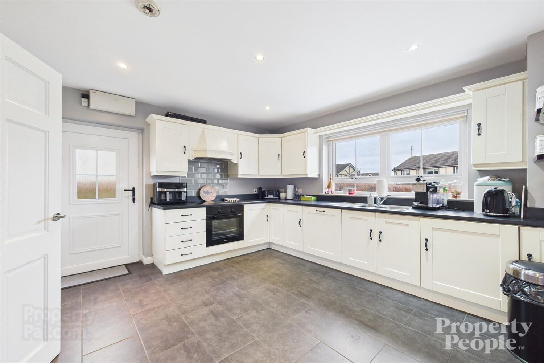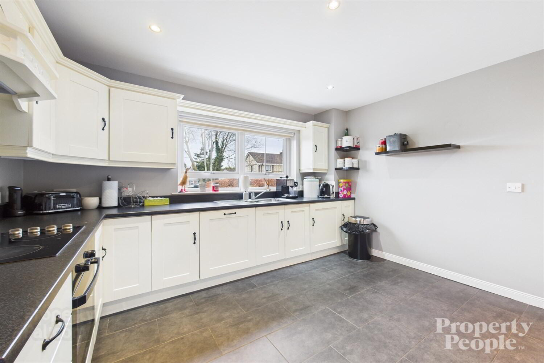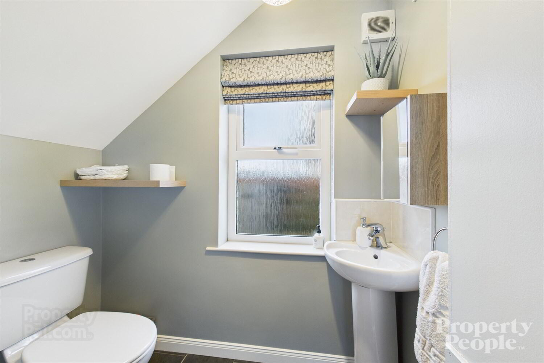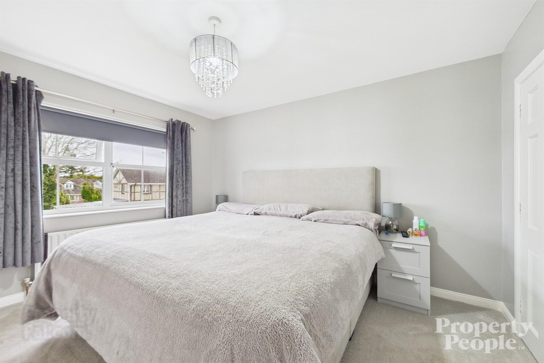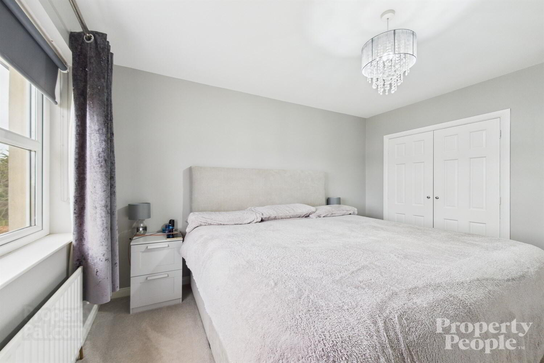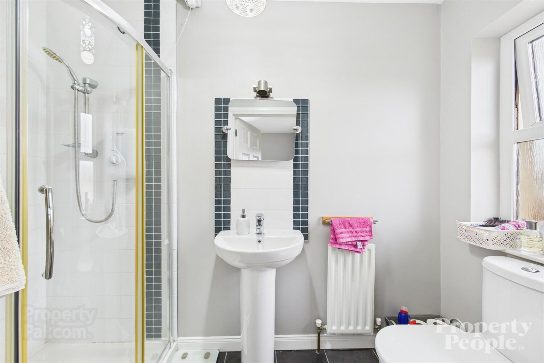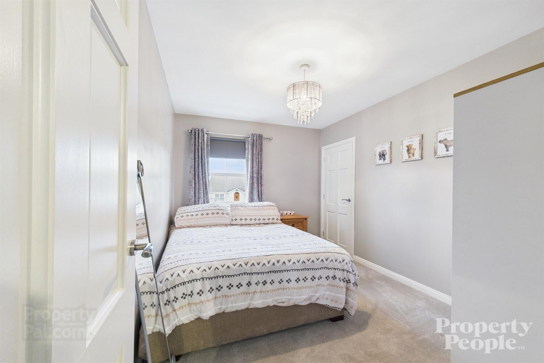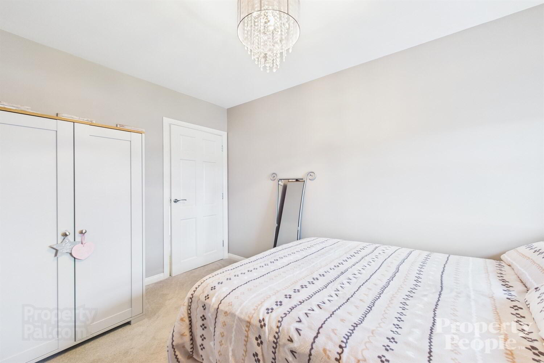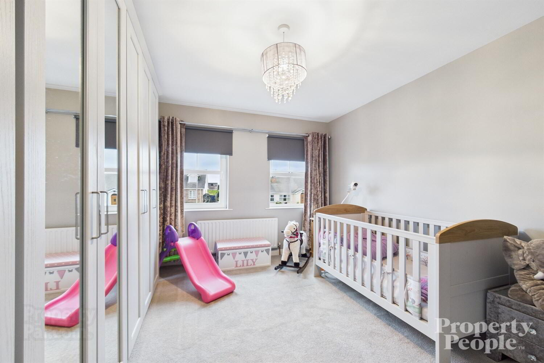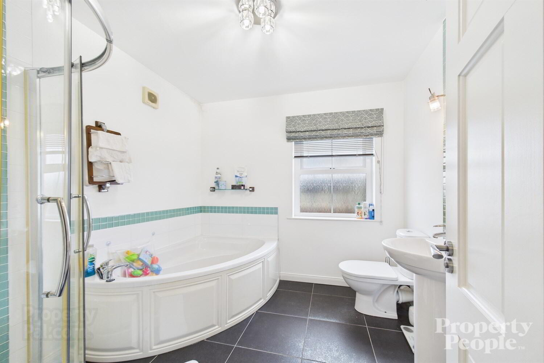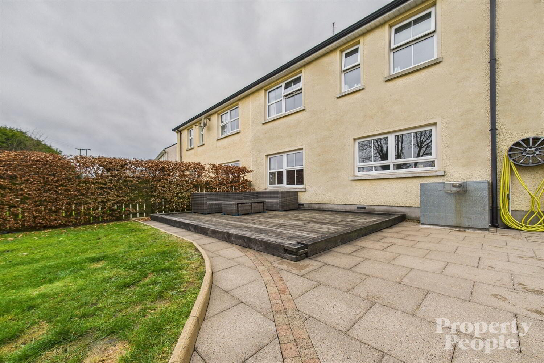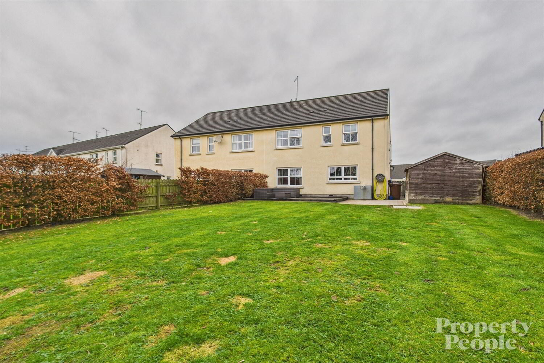33a Primrose Hill,
Clogher, BT76 0AF
3 Bed Semi-detached House
Price £159,950
3 Bedrooms
3 Bathrooms
2 Receptions
Property Overview
Status
For Sale
Style
Semi-detached House
Bedrooms
3
Bathrooms
3
Receptions
2
Property Features
Tenure
Freehold
Energy Rating
Heating
Oil
Broadband
*³
Property Financials
Price
£159,950
Stamp Duty
Rates
£995.61 pa*¹
Typical Mortgage
Legal Calculator
Property Engagement
Views Last 7 Days
464
Views Last 30 Days
2,886
Views All Time
3,334
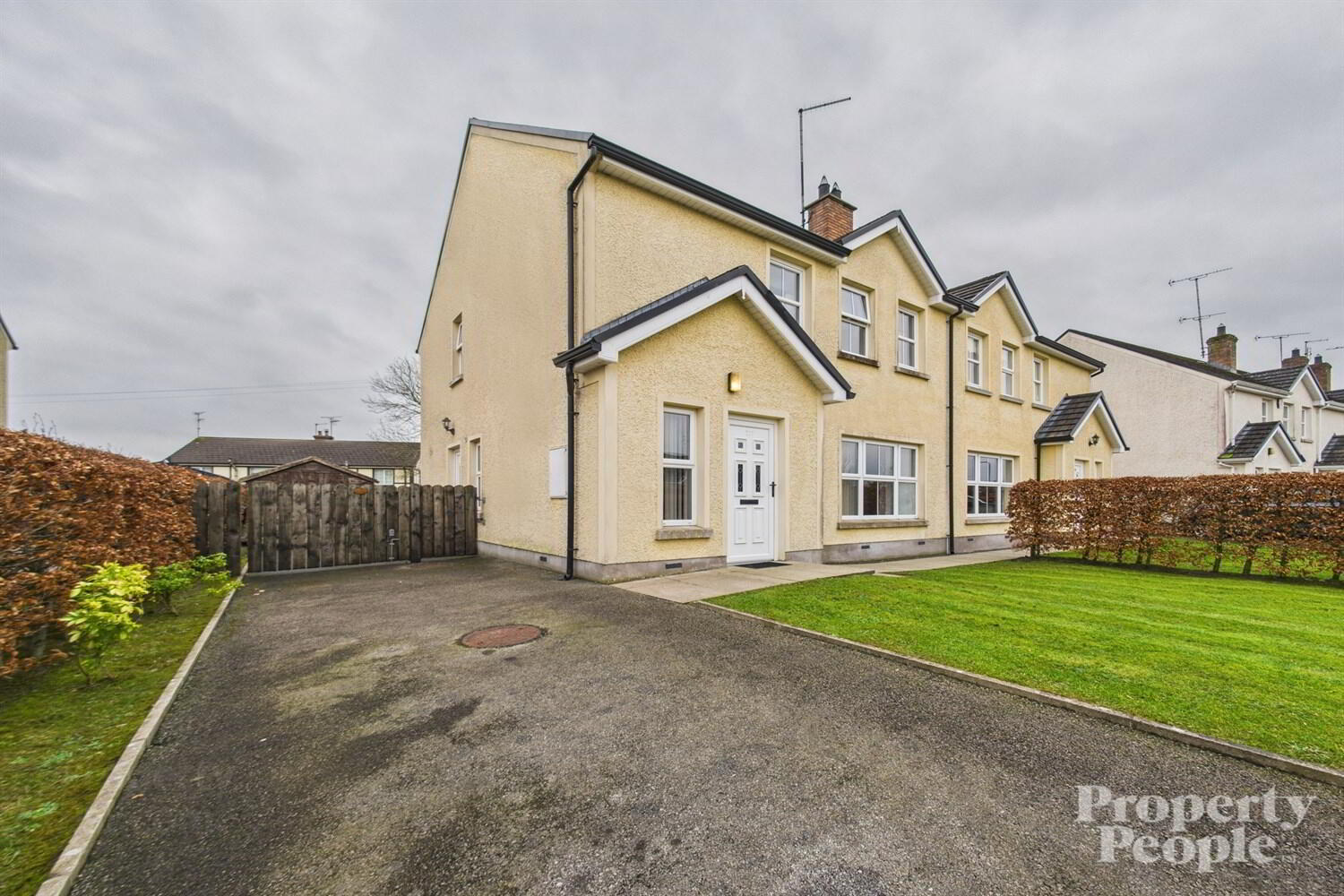
Features
- 3 Bedroom semi-detached
- Separate living and dining rooms
- Quite private development
- Bright and spacious throughout
- Master bedroom with en-suite
- Enclosed generous rear garden and patio
- Excellent links to larger towns
- Tarmacked drive
- Garden Shed
Welcome to this charming three-bedroom, three-bathroom semi-detached house located at 33a Primrose Hill, Clogher, Co Tyrone. This inviting property boasts a warm and spacious interior with a reception room and dining area, offering the perfect setting for both relaxation and entertaining.<br><br>Situated in a quiet and private development, this home provides a peaceful retreat while still offering excellent links to larger towns such as Omagh, Enniskillen, Monaghan, Dungannon and Armagh for convenience. <br><br>The generous rear garden and patio area offer a lovely outdoor space to enjoy the fresh air and entertain guests. The master bedroom comes complete with an en-suite for added luxury and convenience.<br><br>Additional features include a tarmacked drive for easy parking and a garden shed for extra storage. With a bright and airy ambiance throughout, this property is sure to make you feel right at home. Don't miss the opportunity to make this delightful property yours!<br><b>Hallway</b> 4.91m (16'1) x 2.39m (7'10) <br>~<br><b>Living Room</b> 3.55m (11'8) x 4.45m (14'7) <br>~<br><b>Dining Room</b> 4.27m (14'0) x 3.18m (10'5) <br>~<br><b>Kitchen</b> 3.44m (11'3) x 3.67m (12'0) <br>~<br><b>W.C.</b> 1.85m (6'1) x .99m (3'3) <br>~<br><b>Bedroom 1</b> 3.61m (11'10) x 2.54m (8'4) <br> ~<br><b>En-suite (Bedroom 3)</b> 2.48m (8'2) x 1.14m (3'9) <br>~<br><b>Bedroom 2</b> 3.58m (11'9) x 3.13m (10'3) <br> ~<br><b>Bedroom 3</b> 3.59m (11'9) x 3.19m (10'6) <br> ~<br><b>Bathroom</b> 2.46m (8'1) x 2.37m (7'9) <br>~<br><b>Landing</b> 1m (3'3) x 3.67m (12'0) <br>~

Click here to view the 3D tour
