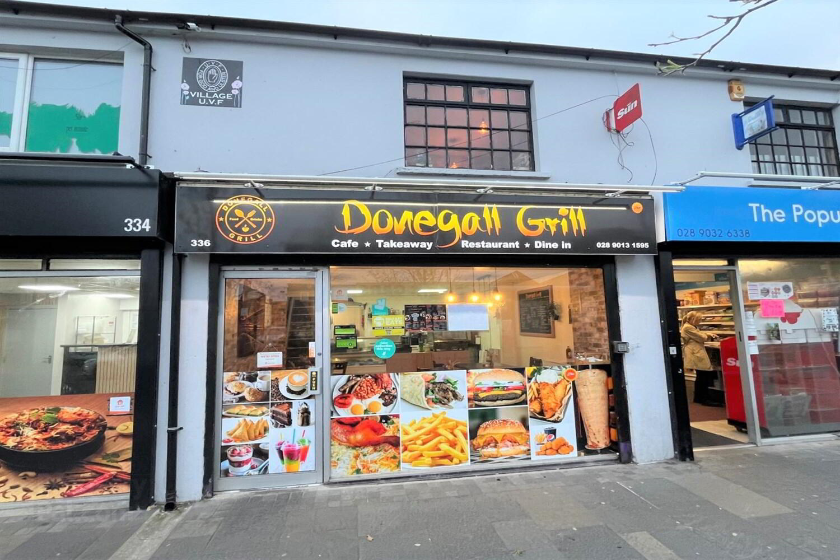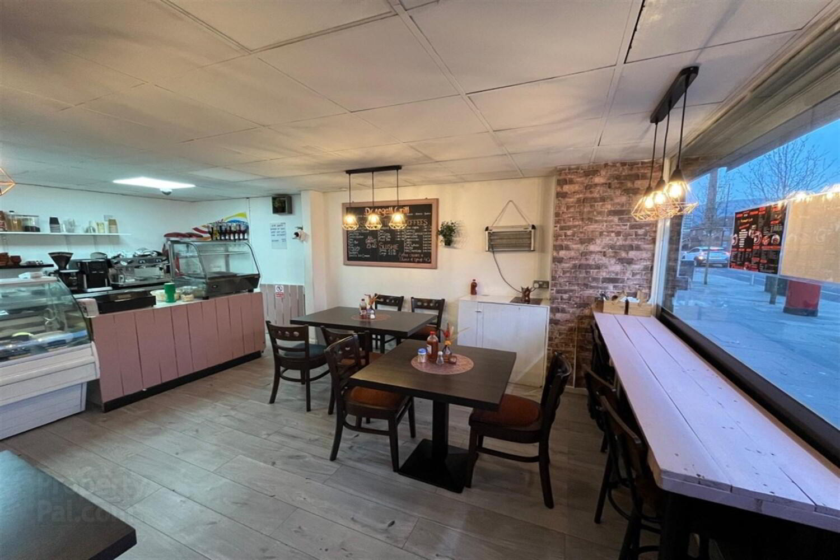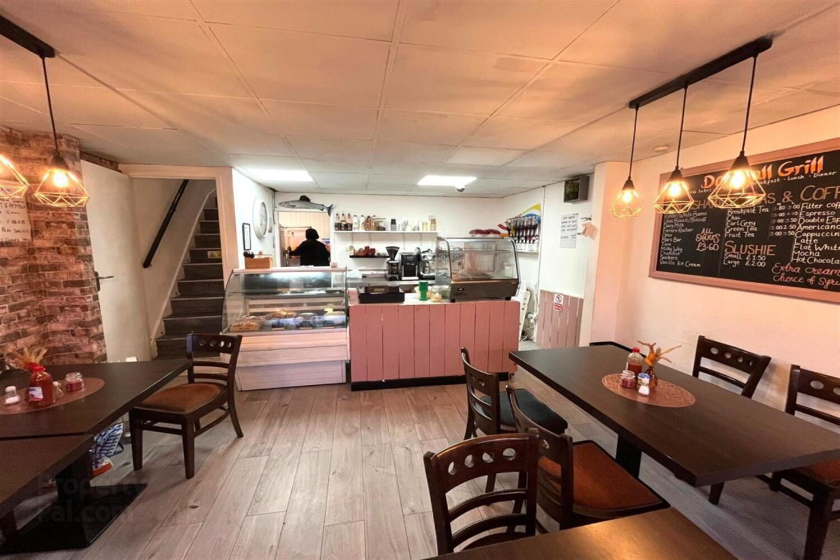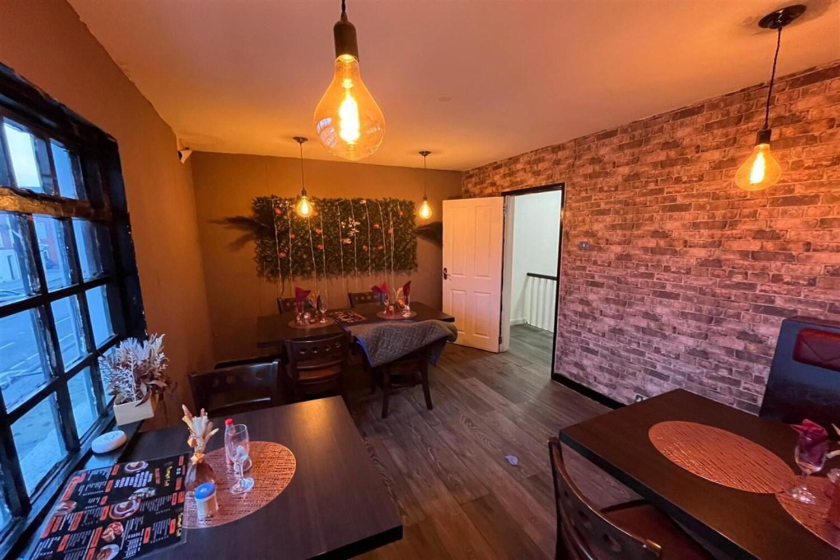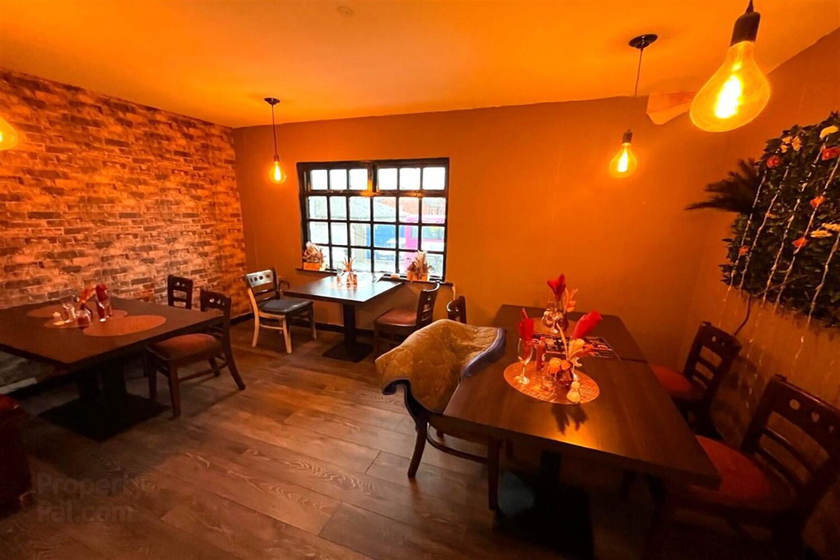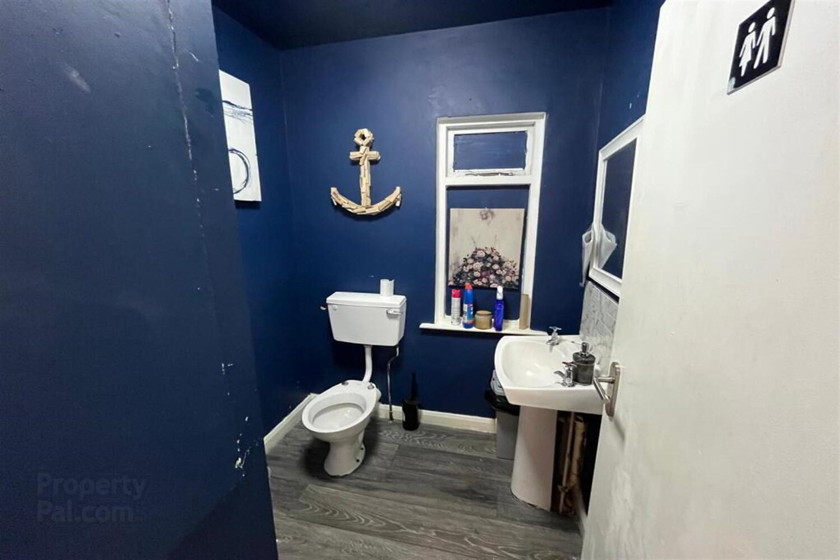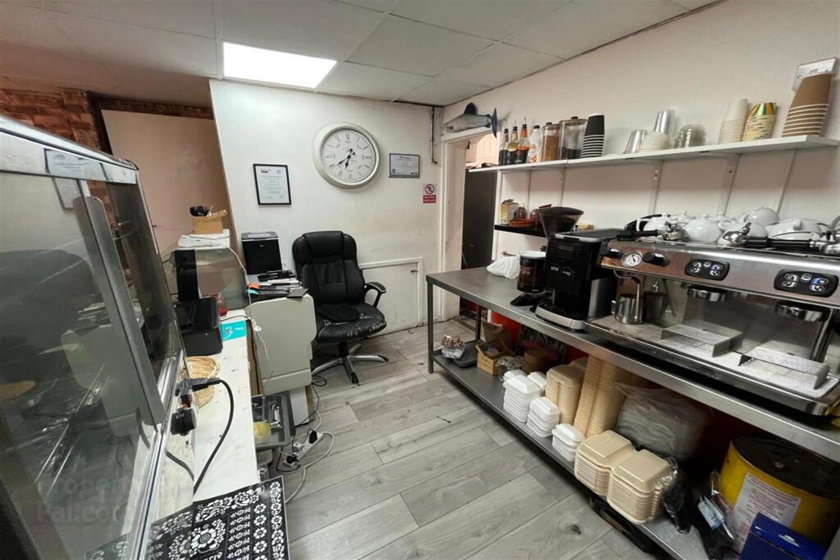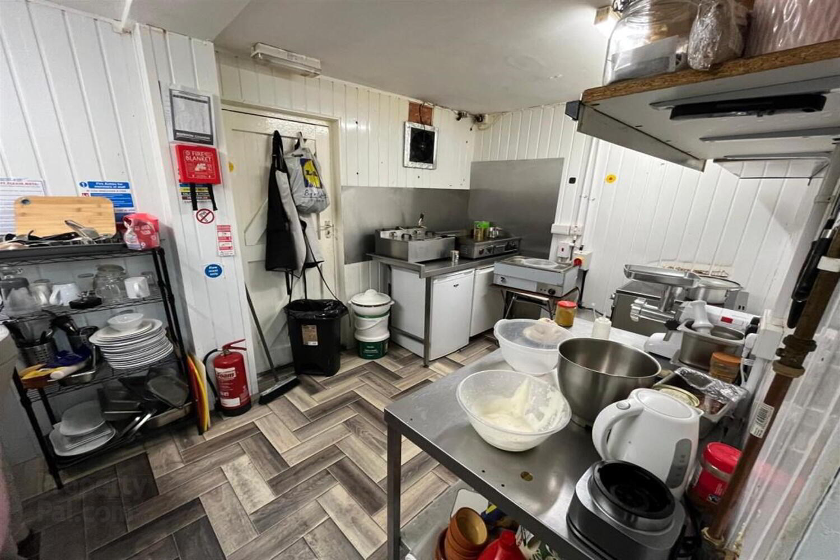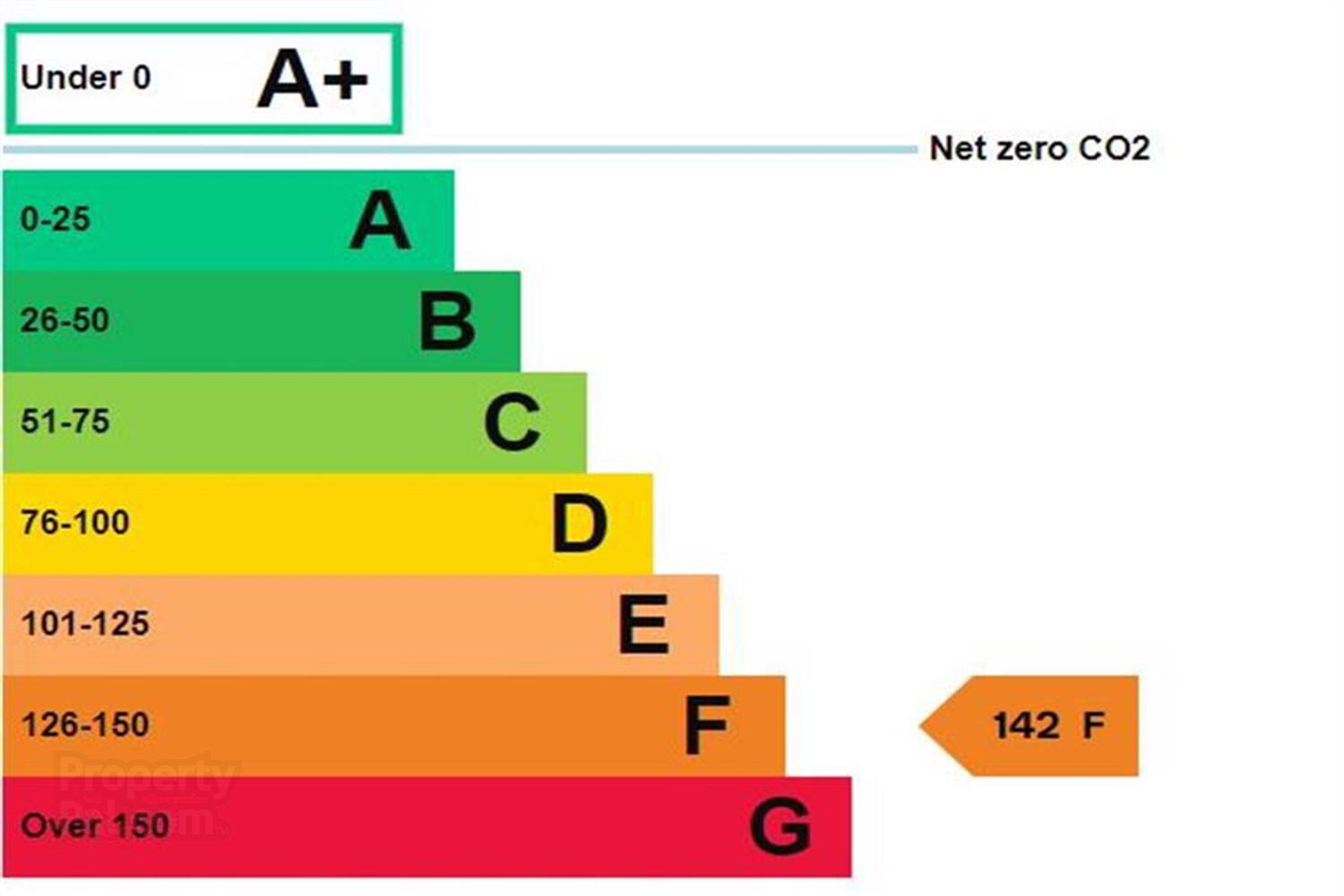336 Donegall Road,
Boucher, Belfast, BT12 6FX
Miscellaneous
Offers Over £74,950
2 Receptions
Property Overview
Status
For Sale
Style
Miscellaneous
Property Features
Energy Rating
Property Financials
Price
Offers Over £74,950
Property Engagement
Views Last 7 Days
109
Views Last 30 Days
843
Views All Time
1,080
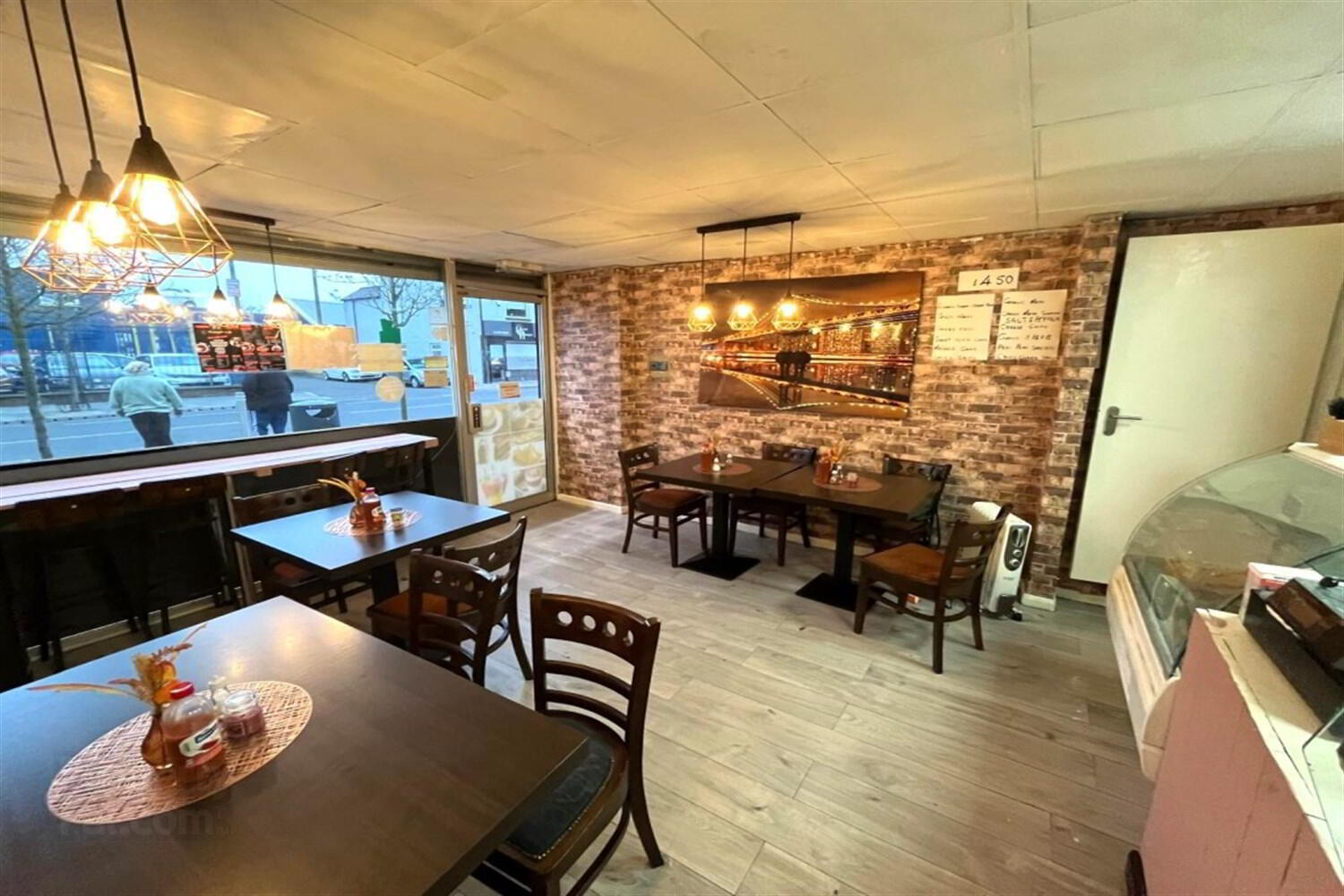
Features
- Two storey commercial unit in most popular and convenient location
- Premises has a sitting tenant in a lease until 2029 paying £495.00 per month
- Proximity to City Centre, Westlink, City and Royal Victoria Hospitals
- Ground floor dining area open plan to serving zone
- Kitchen area to rear
- Additional Dining Room on the first floor.
- First Floor WC with wash hand basin and wood effect flooring
- Rates £1,708.18/ No service charges
Premises for sale on the Donegall Road with a tenant in situ and in a lease until February 2029.
The accommodation consists of electric shutter, access to dining room open plan to serving area with kitchen to rear. On the first floor there is an additional dining room and storage room complimented by WC with low flush suite.
Excellent location.
Please call our office on 028 9068 2777 to arrange a viewing.
CUSTOMER DUE DILIGENCE
As a business carrying out estate agency work, we are required to verify the identity of both the vendor and the purchaser as outlined in the following: The Money Laundering, Terrorist Financing and Transfer of Funds (Information on the Payer) Regulations 2017 ¿ https://www.legislation.gov.uk/uksi/2017/692/contents To be able to purchase a property in the United Kingdom all agents have a legal requirement to conduct identity checks on all customers involved in the transaction to fulfil their obligations under the Anti Money Laundering regulations.
Entrance
External electric shutter to glazed front door
Dining Room 6.45m (21'2) At widest points x 4.39m (14'5)
Laminate wood effect flooring. Staircase to first floor.
Kitchen 4.22m (13'10) x 2.41m (7'11)
Wash hand basin, freestanding units, door to rear.
First Floor Landing
Laminate wood effect flooring
2nd Dining Room 4.42m (14'6) x 2.95m (9'8)
Additional dining room on the first floor with wood effect flooring
Toilet
Low flush suite
Storage Room 2.67m (8'9) x 2.54m (8'4)

