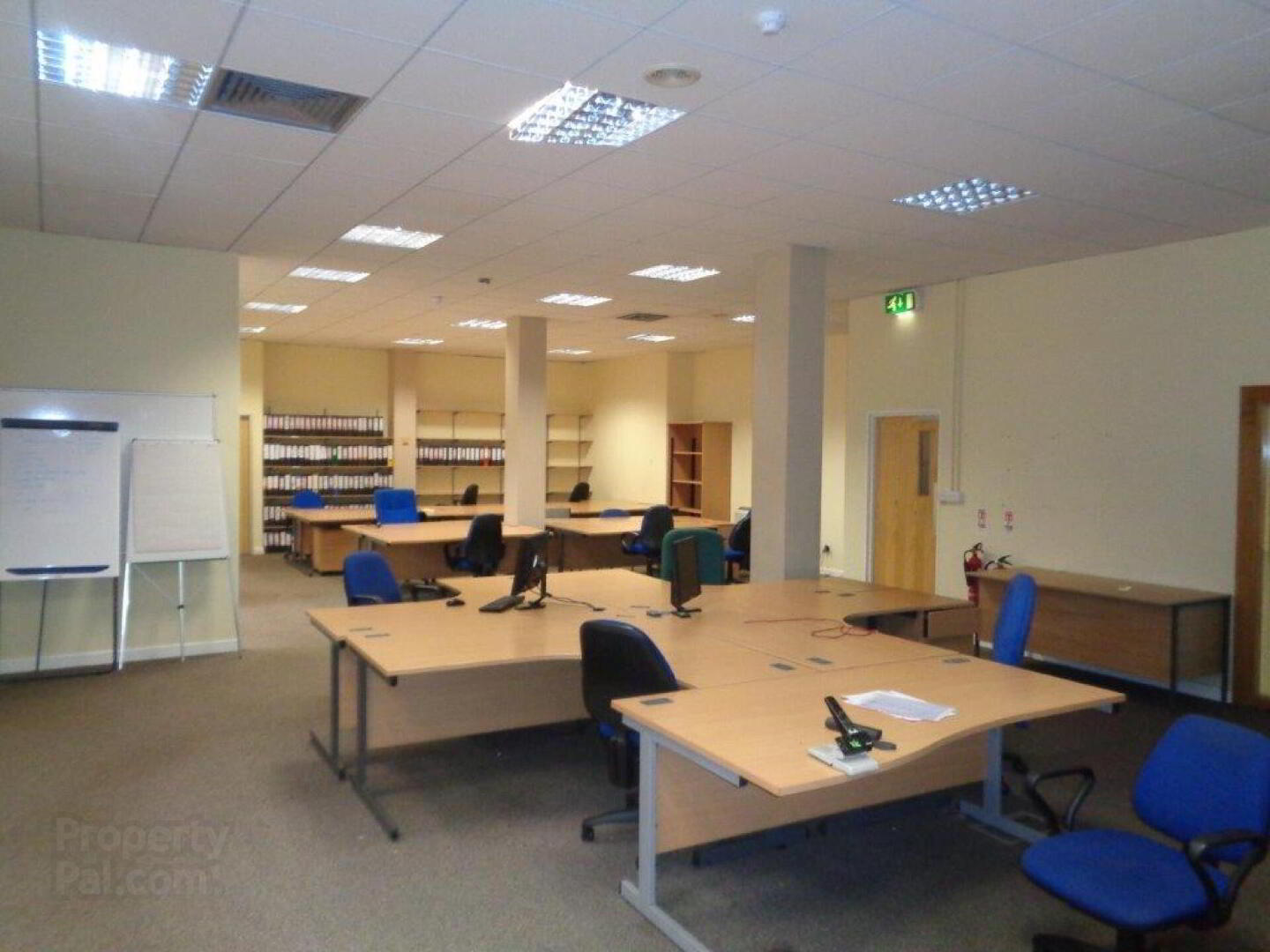

Features
- c. 3,861 sq ft
- Generous on-site car parking
The accommodation is accessed via a shared lobby area and is fitted to a high specification to include suspended ceilings, with recessed strip lighting, air handling system, carpeted floors and raised access floors. The space is currently designed to provide an open plan office area along with a number of private meeting rooms and offices.
The subject benefits from a generous provision of on–site car parking within enclosed and secure site.



