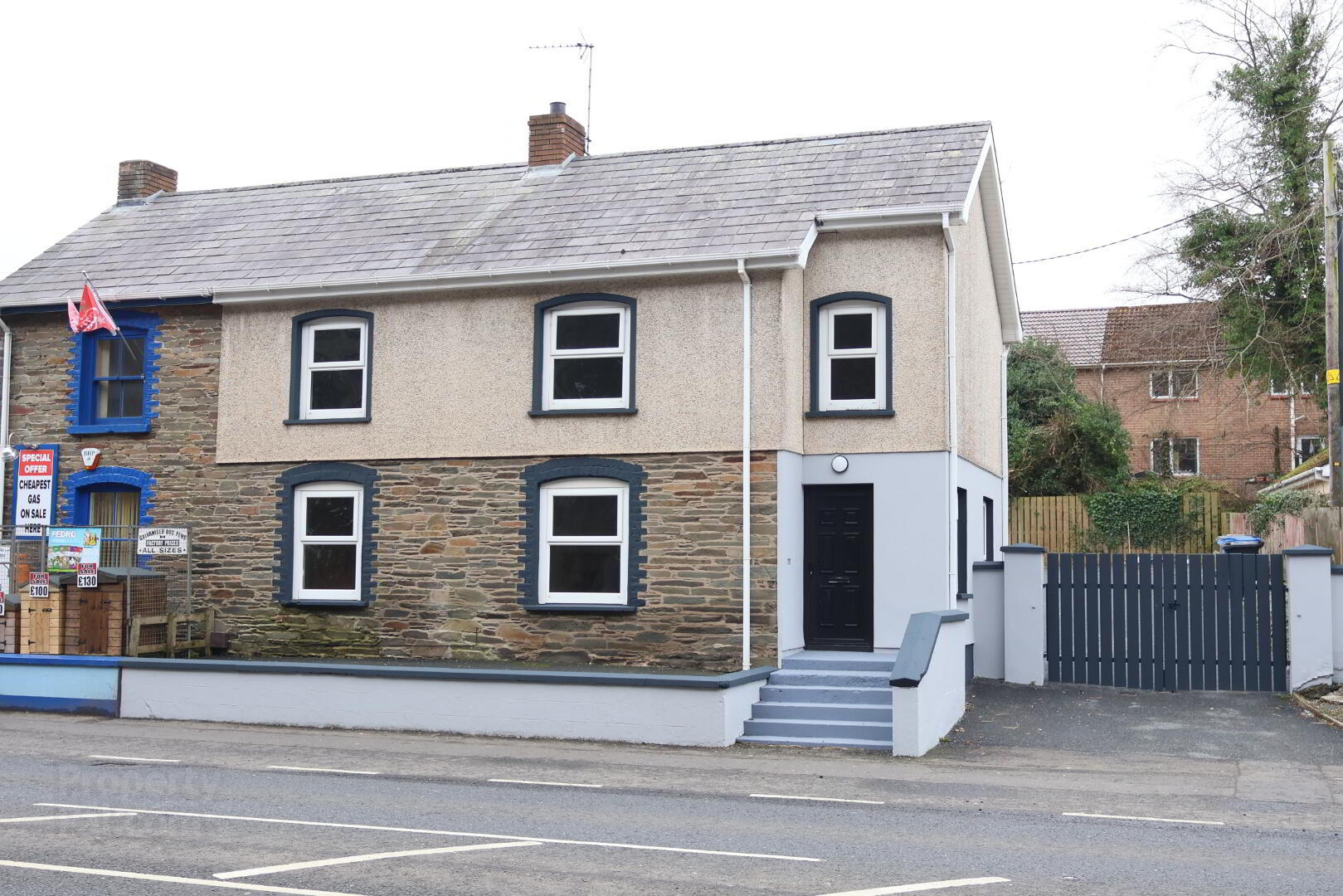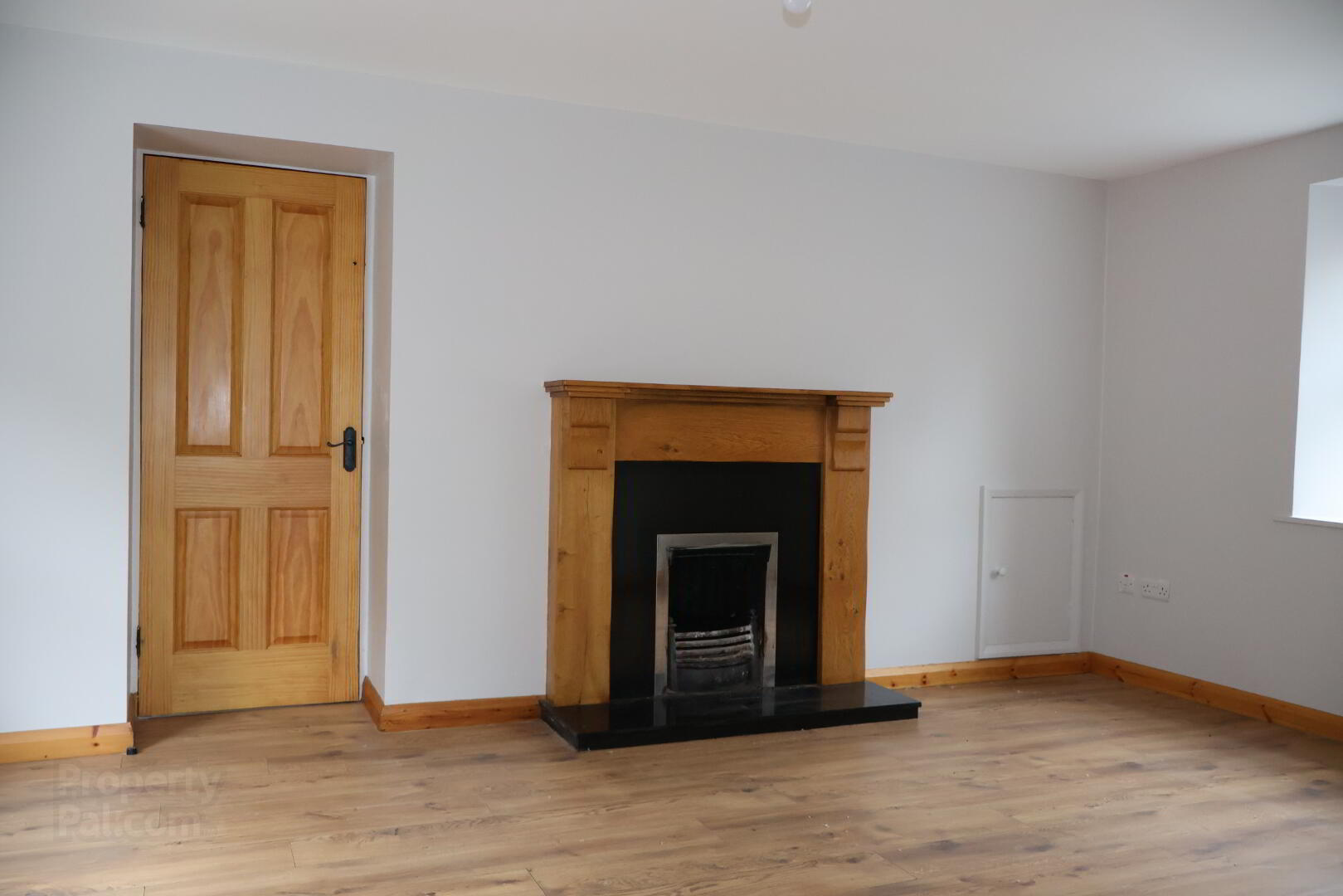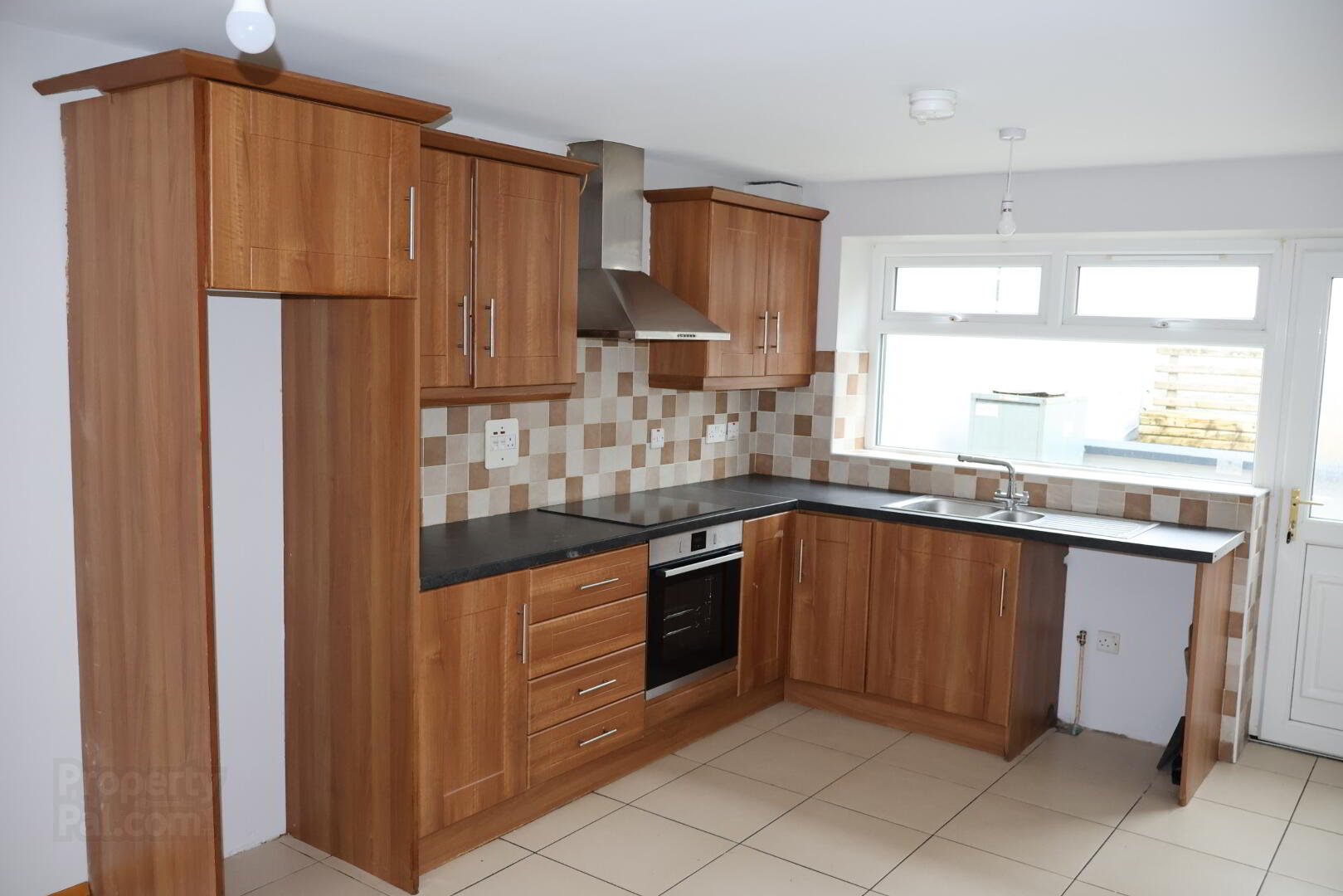


333 Clooney Road,
Ballykelly, Limavady, BT49 9PL
3 Bed Semi-detached House
Offers Around £145,000
3 Bedrooms
1 Bathroom
1 Reception
Property Overview
Status
For Sale
Style
Semi-detached House
Bedrooms
3
Bathrooms
1
Receptions
1
Property Features
Tenure
Not Provided
Heating
Oil
Broadband
*³
Property Financials
Price
Offers Around £145,000
Stamp Duty
Rates
£833.34 pa*¹
Typical Mortgage
Property Engagement
Views All Time
1,478

Features
- Semi Detached Cottage Situated On Spacious Road Front Site Recently Refurbished By Current Owner.
- Living Room With Feature Granite Fireplace and Open Fire.
- Three Bedrooms All With Natural Oak Floors.
- Shower Room Comprising White 3 Piece Suite With Feature Tiling.
- Kitchen/Dining Area With Good Range Of Walnut Shaker Style Units Incorporating Hob and Oven.
- Key Features Include; Oil Fired Central Heating System, Double Glazed Windows and Doors In PVC Frames, Excellent Decorative Condition, Spacious Rear Yard With Extensive Parking Area and Garage Space.
Accommodation :..............
Ground Floor :................
Entrance Porch :7'6 x 4'8 uPVC front door. Tiled floor.
Living Room :16'4 x 11'8 Feature granite fireplace with open and contemporary Oak surround. Natural Oak floor.
Kitchen/Dining Area :16'4 x 10'6 Good range of Walnut Shaker units with matching worktops. Stainless steel one and a quarter bowl sink unit and drainer with chrome mixer taps. Part tiled walls. Tiled floor. Plumbed for washing machine/Dishwasher. NEFF electric underoven and 4 Ring Induction hob with stainless steel canopy housing concealed extractor fan. uPVC rear door with double glazed centre light.
First Floor :....................
Landing :Natural Oak floor. Shelved Hotpress.
Bedroom [1] :11'2 x 10'2 Natural Oak floor.
Bedroom [2] :10'6 x 10'4 Natural Oak floor.
Bedroom [3] :10'6 x 7'6 Natural Oak floor.
Shower Room :7'6 x 5'6 White 3 Piece suite comprising large walk-in shower unit with REDRING GLOW Electric shower. Pedestal wash hand basin. Low flush w.c. Vinyl wall covering to shower unit. Feature tiling to walls and floor.
Exterior :Excellent road front site with driveway to side of dwelling leading to spacious tarmac rear yard and enclosed by timber fence, wall and gates. Storage Shed: 9'4 x 9'4. Raised patio area. Boiler House. PVC oil tank. Outside lights and water tap.
Rates :£833.34 Per annum as at February 2025.




