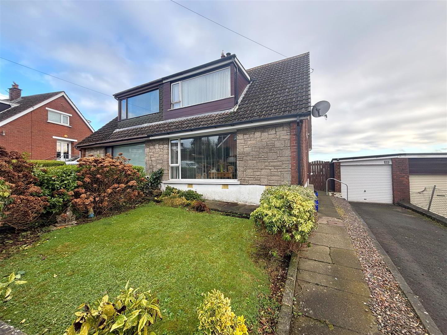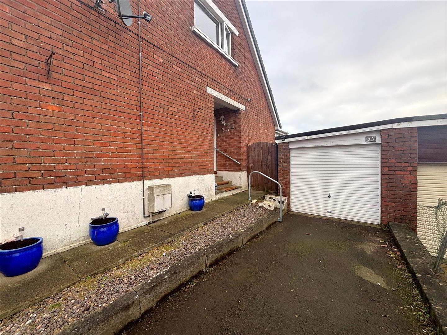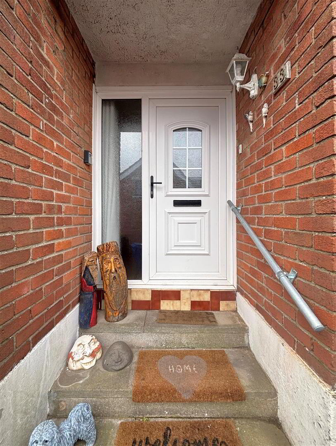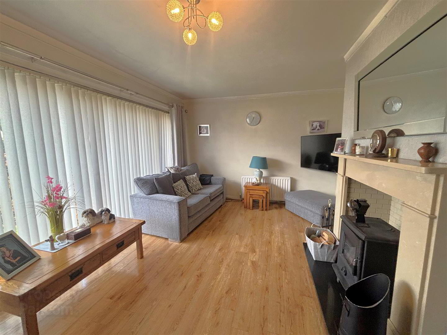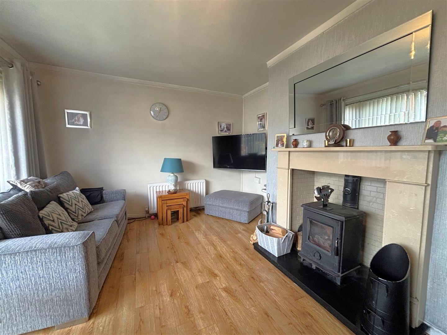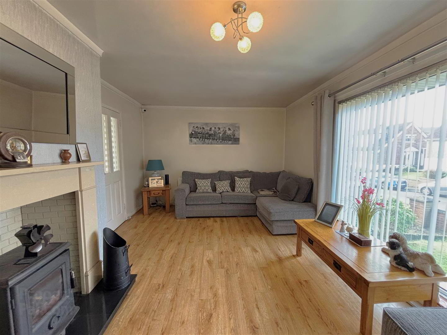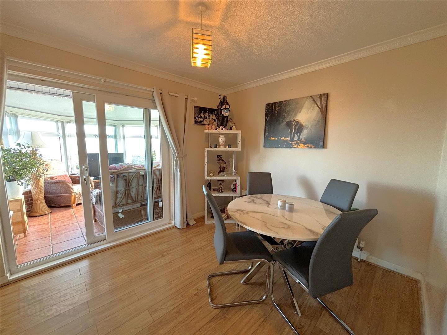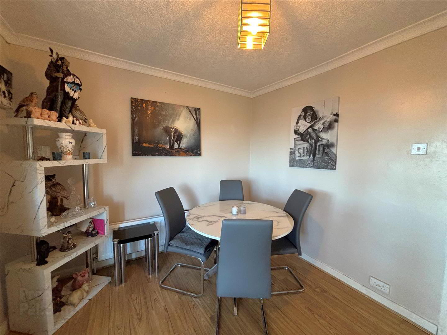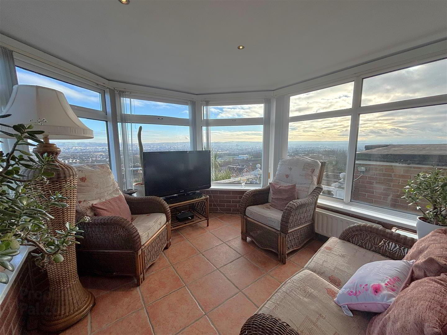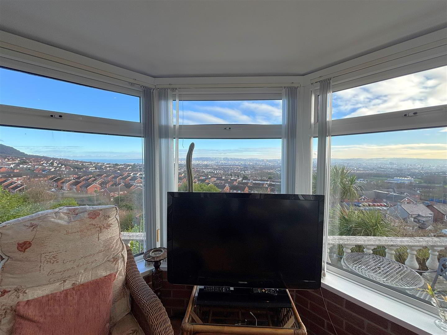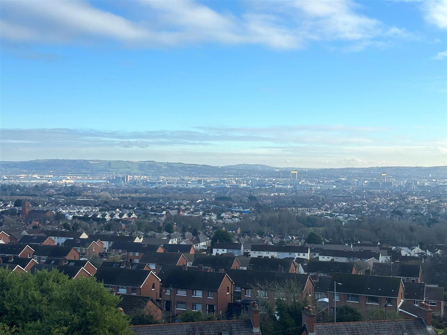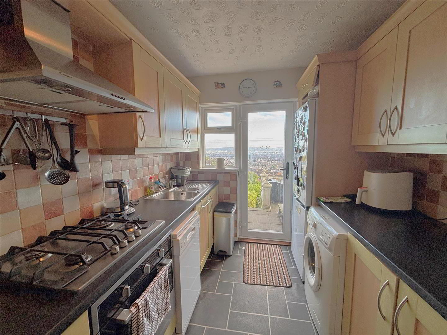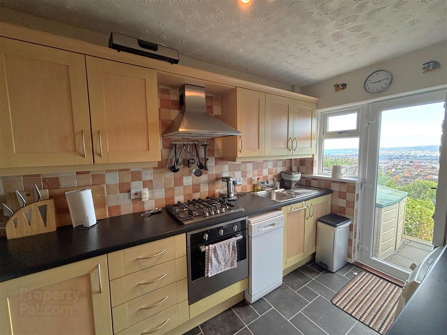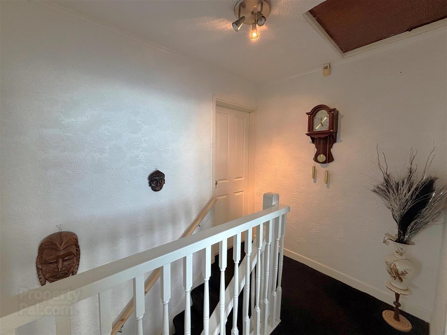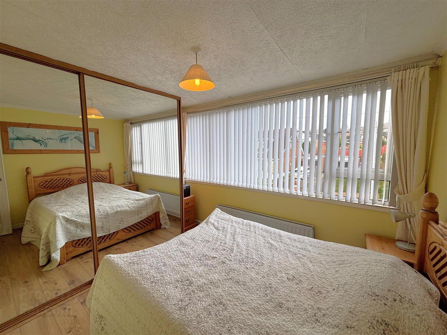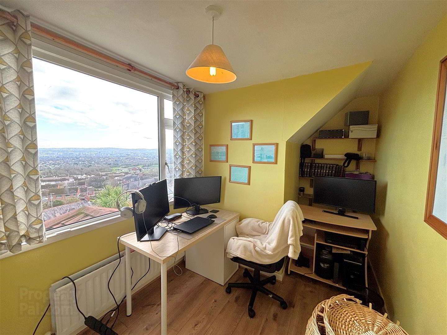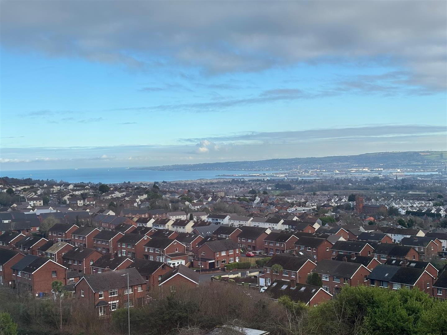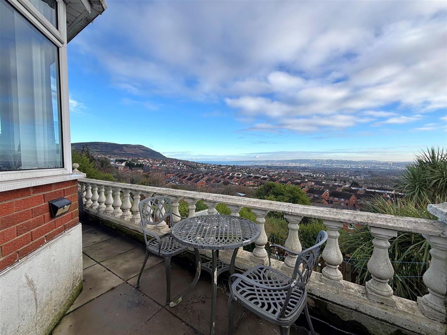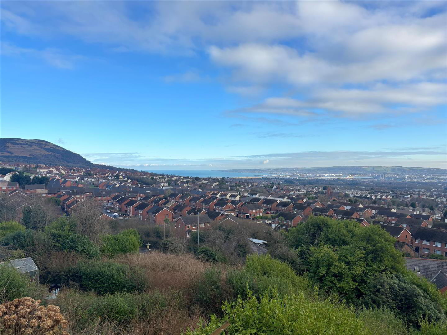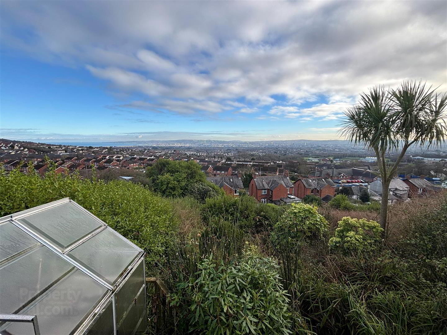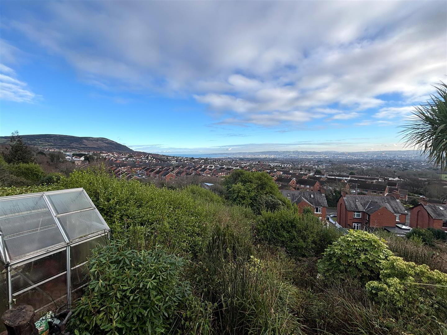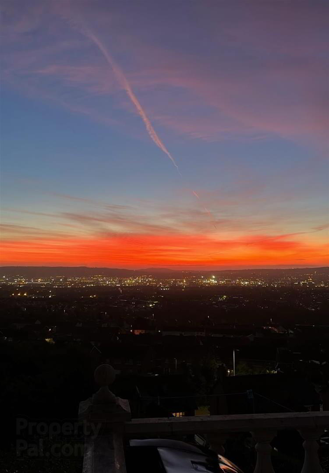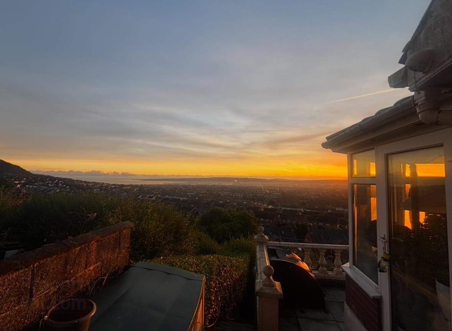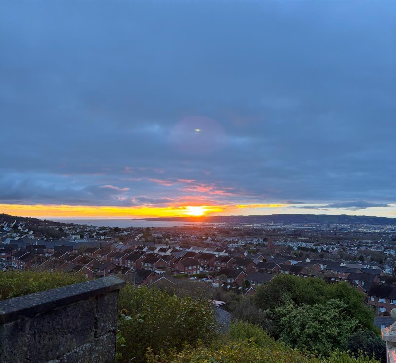33 Squires Hill Road,
Belfast, BT14 8FJ
3 Bed Semi-detached House
Sale agreed
3 Bedrooms
1 Bathroom
2 Receptions
Property Overview
Status
Sale Agreed
Style
Semi-detached House
Bedrooms
3
Bathrooms
1
Receptions
2
Property Features
Tenure
Freehold
Broadband
*³
Property Financials
Price
Last listed at Offers Around £179,950
Rates
£863.37 pa*¹
Property Engagement
Views Last 7 Days
231
Views Last 30 Days
680
Views All Time
7,816
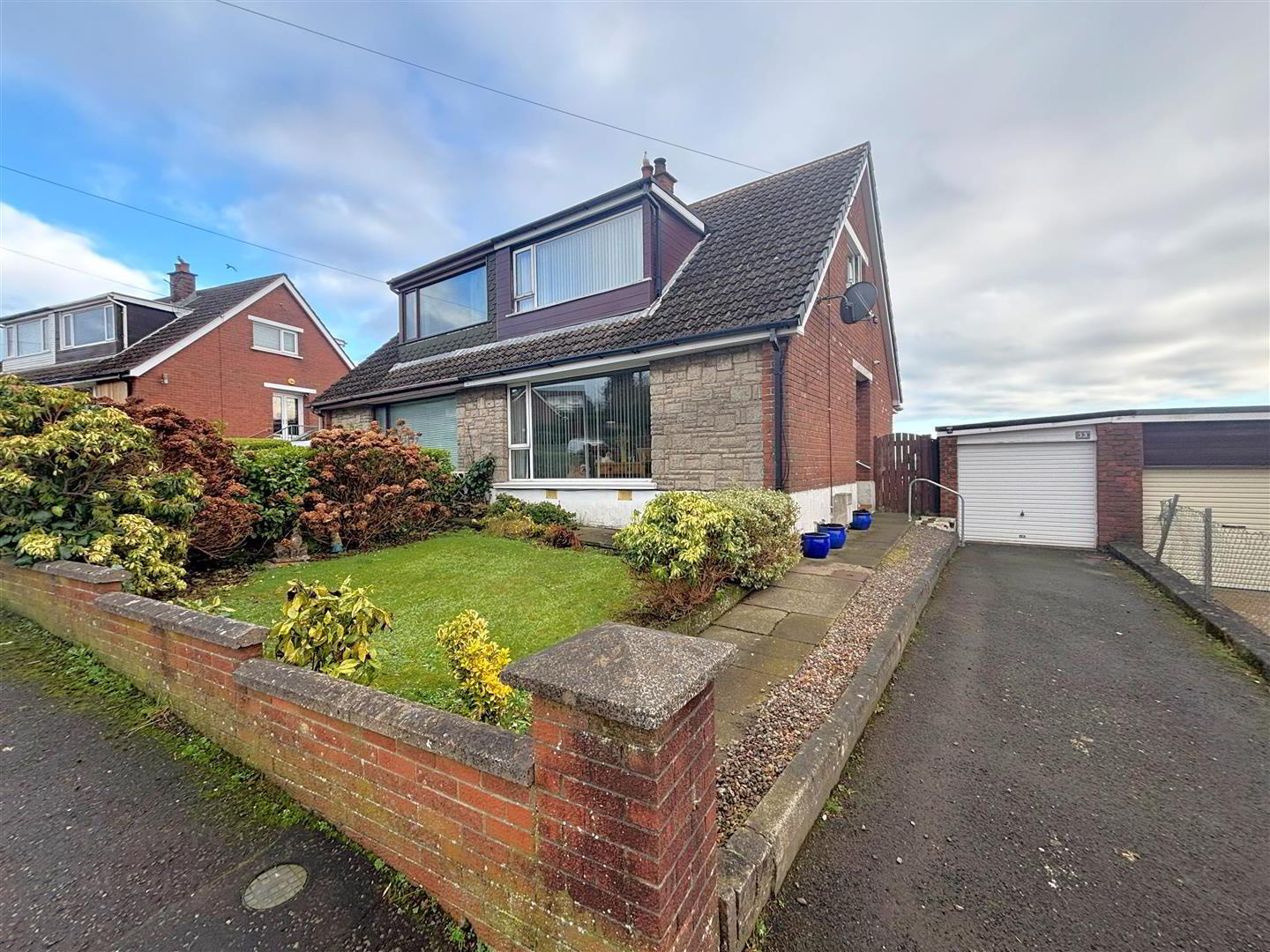
Features
- Fabulous Chalet Style Semi Detached Villa
- 3 Bedrooms
- 2 Reception Rooms, Lounge With Picture Window
- Fitted Kitchen
- Modern White Bathroom Suite
- Conservatory
- UPvc Double Glazed Windows
- Gas central heating
- Garage
- Panoramic Views Over Belfast City And Beyond
Offering one of the best views in Belfast this stunning modern chalet style semi detached villa will impress all who view. The modern interior comprises 3 bedrooms, 2 reception rooms, lounge with picture window, fitted kitchen incorporating built-under oven and 4 ring hob and modern white bathroom suite. The dwelling further offers conservatory, uPvc double glazed windows, gas central heating and extensive use of wood laminate flooring throughout. The panoramic views over Belfast Lough and beyond, this coupled with a garage adds the finishing touches to a home which will not disappoint. Immediate viewings highly recommended.
- Entrance Hall
- Upvc double glazed entrance door, wood laminate floor, double panelled radiator.
- Lounge 5.79 x 3.57 (18'11" x 11'8")
- Attractive fireplace, log burner, wood laminate floor, double panelled radiator.
- Dining Room 3.36 x 2.86 (11'0" x 9'4")
- Wood laminate floor, double panelled radiator, pvc slide door to conservatory.
- Conservatory
- Upvc double glazed windows, ceramic tiled floor.
- Kitchen 2.27 x 4.18 (7'5" x 13'8")
- Bowl & 1/2 stainless steel sink unit, extensive range of high and low level units, formica worktop, built-in under oven, 4 ring hob, stainless steel extractor fan, fridge/freezer space, plumbed for washing machine, dishwasher space, understairs storage, partly tiled walls, pvc door to rear.
- First Floor
- Landing, access to roofspace.
- Bathroom
- Modern white bathroom suite comprising shower cubicle, thermostatically controlled shower unit, vanity unit, low flush wc, partly tiled walls, partly pvc walls, chrome radiator.
- Bedroom 3.40 x 3.03 (11'1" x 9'11")
- Built-in robe, wood laminate floor, double panelled radiator.
- Bedroom 3.75 x 2.25 (12'3" x 7'4")
- Wood laminate floor, double panelled radiator.
- Bedroom 3.95 x 2.44 (12'11" x 8'0")
- Built-in robes, wood laminate floor, double panelled radiator.
- Outside
- Multi level rear garden, greenhouse, rear hedging, outside light & tap.


