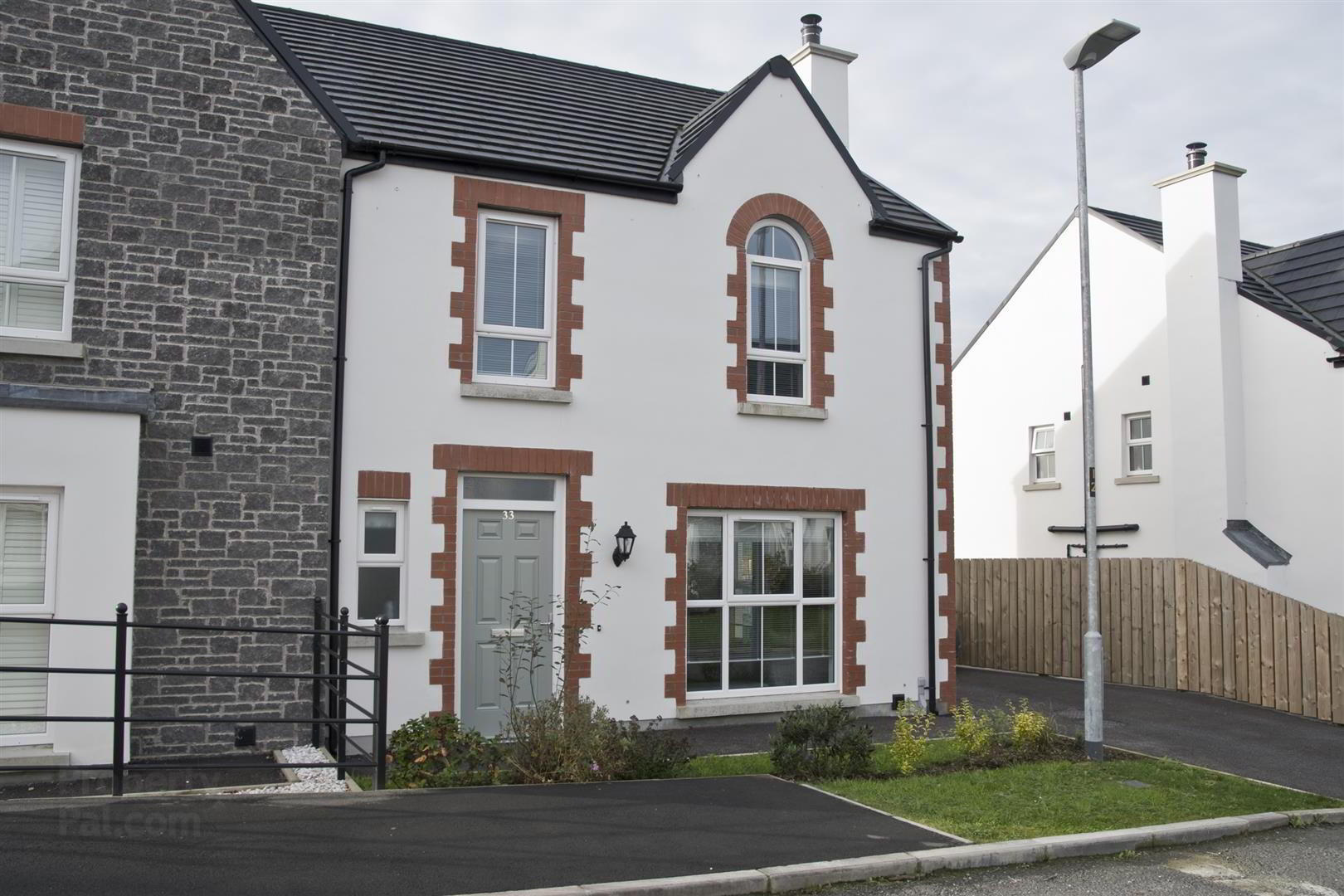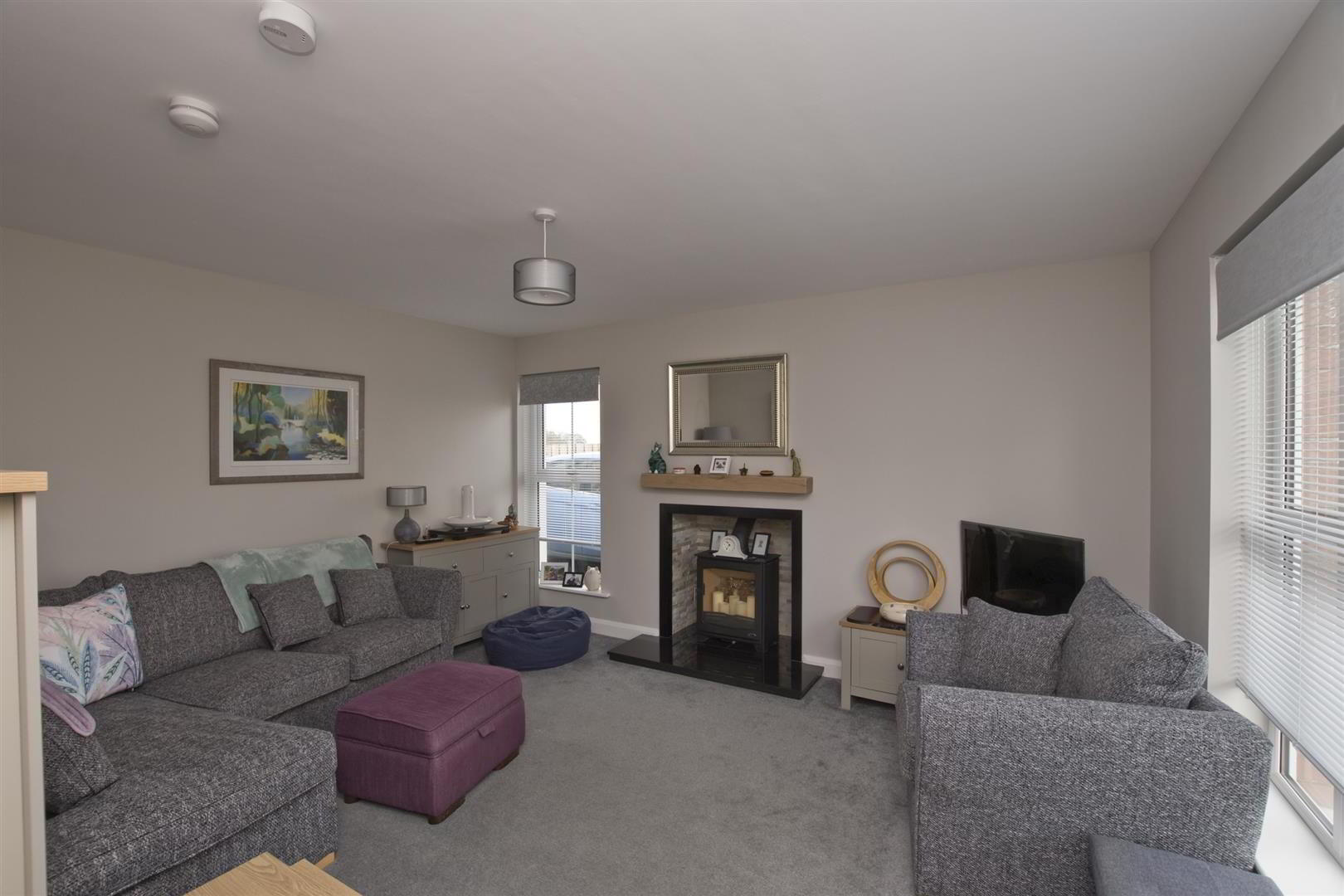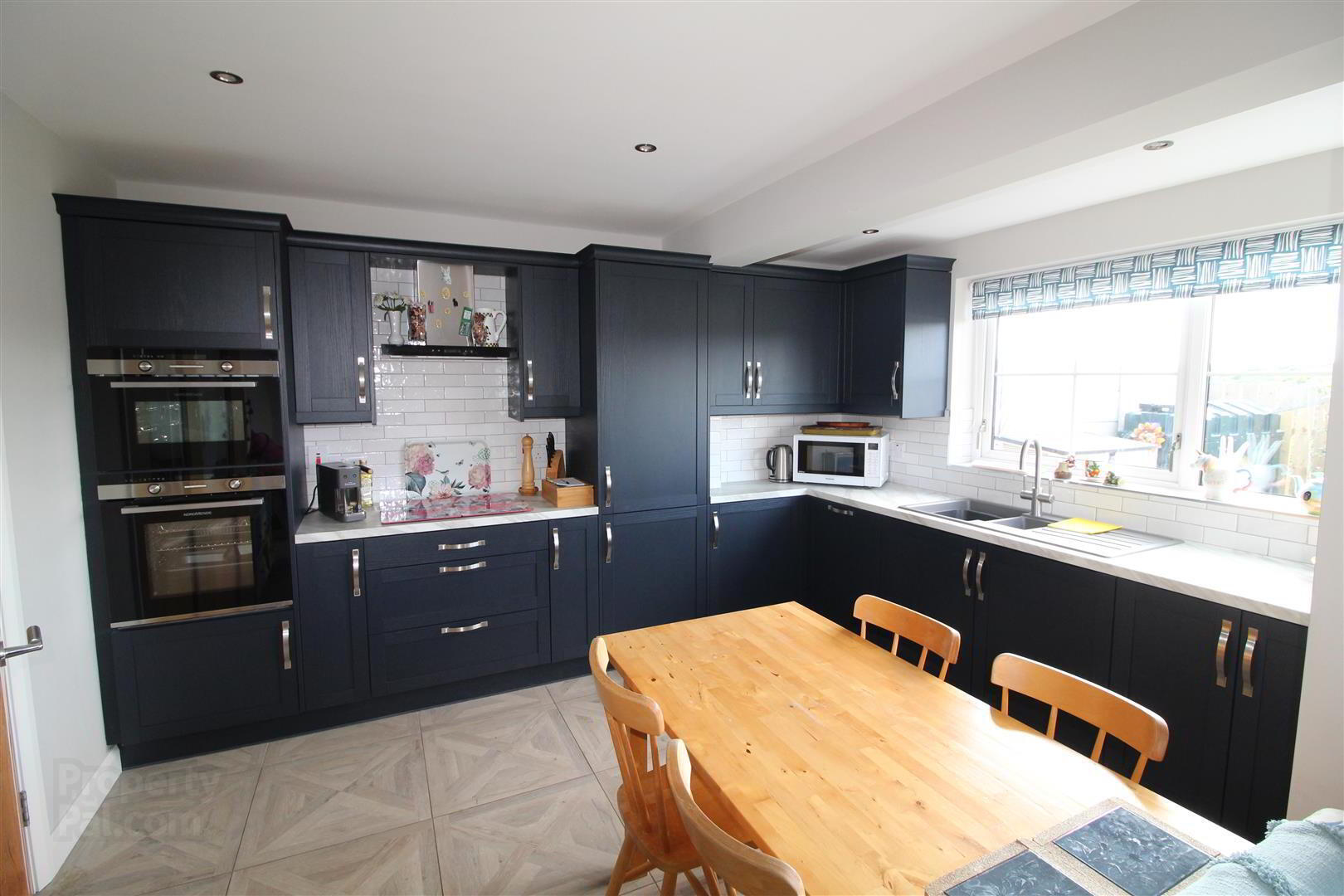


33 Sloanehill,
Killyleagh, Downpatrick, BT30 9UX
3 Bed Semi-detached House
Offers Around £240,000
3 Bedrooms
Property Overview
Status
For Sale
Style
Semi-detached House
Bedrooms
3
Property Features
Tenure
Freehold
Energy Rating
Property Financials
Price
Offers Around £240,000
Stamp Duty
Rates
£1,166.16 pa*¹
Typical Mortgage
Property Engagement
Views Last 7 Days
214
Views Last 30 Days
1,256
Views All Time
3,030

This excellent semi detached home constructed by O'Hagan Group Limited is located on a private site in this much admired development on the edge of Killyleagh Village. The high internal specification includes a number of individual extras which further enhance the presentation of this lovely home. The accommodation comprises entrance hall with cloakroom and storage cupboards, Lounge, Kitchen/dining/living area with patio doors to the lovely enclosed gardens and views towards Killyleagh Castle and utility room. On the first floor are three bedrooms with master bedroom ensuite and bathroom with views towards the water and Killyleagh Castle. Outside is a tarmac driveway and enclosed rear garden in lawn with flowerbeds and feature pergola. Within easy access to local shops and amenities and beautiful walks along the coast and only a short distance to Delamont Country Park and a short drive to Downpatrick, Newtownards and Belfast.
- Entrance Hall
- Parquet style tiling. Two large storage cupboards with shelving.
- Cloakroom
- White comfort height w.c., vanity unit. Parquet style tiled floor.
- Living Room 4.37m x 3.73m (14'4 x 12'3)
- Henley multi fuel stove on tiled hearth. Double aspect windows and view towards Killyleagh Castle.
- Kitchen/dining/Living area 6.07m x 3.63m (19'11 x 11'11)
- High and low level units with new eye level double combi ovens. 4 ring ceramic hob with extractor fan. New integrated dishwasher. Integrated fridge/freezer. 1 1/2 Blanco sink. Tiled at splashback. Tv point. Parquet style tiled floor. Double doors to rear garden.
- Utility Room 2.84m x 1.65m (9'4 x 5'5)
- High and low level units with recess for washing machine. Stable style side door. Parquet style tiled floor. Stainless steel sink unit. Tiled at splashback.
- First Floor
- Landing with hotpress and access to roofspace via slingsby ladder.
- Bathroom
- White P shaped bath with wall shower over, low flush w.c, vanity unit. Illuminated mirror. Towel radiator. Part tiled walls. Tiled flooring.
- Master Bedroom 3.71m x 3.30m (12'2 x 10'10)
- Rear facing with views towards Killyleagh Castle and Strangford Lough.
- Ensuite 2.84m x 0.99m (9'4 x 3'3)
- Shower cubicle with wall shower, vanity unit, low flush w.c. Tiled floor. Illuminated mirror.
- Bedroom Two 4.11m x 2.84m (13'6 x 9'4)
- Front facing.
- Bedroom Three 3.12m x 2.87m (10'3 x 9'5)
- Front facing.
- Outside
- Tarmac driveway to the side with gardens in lawn to the front and enclosed rear garden in lawn with flower beds with outside lighting. Feature pergola with views towards the Sea and Killyleagh Castle.



