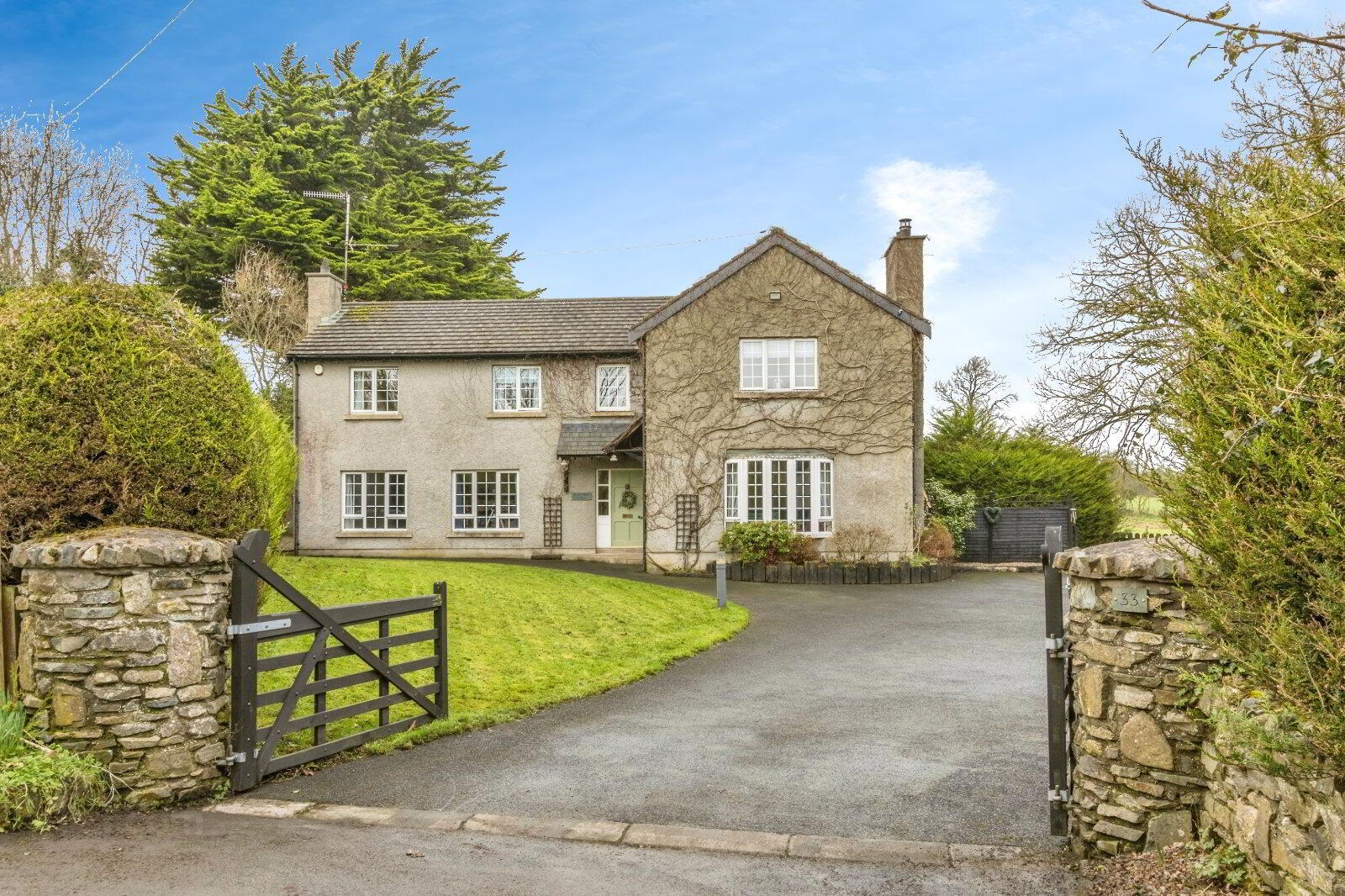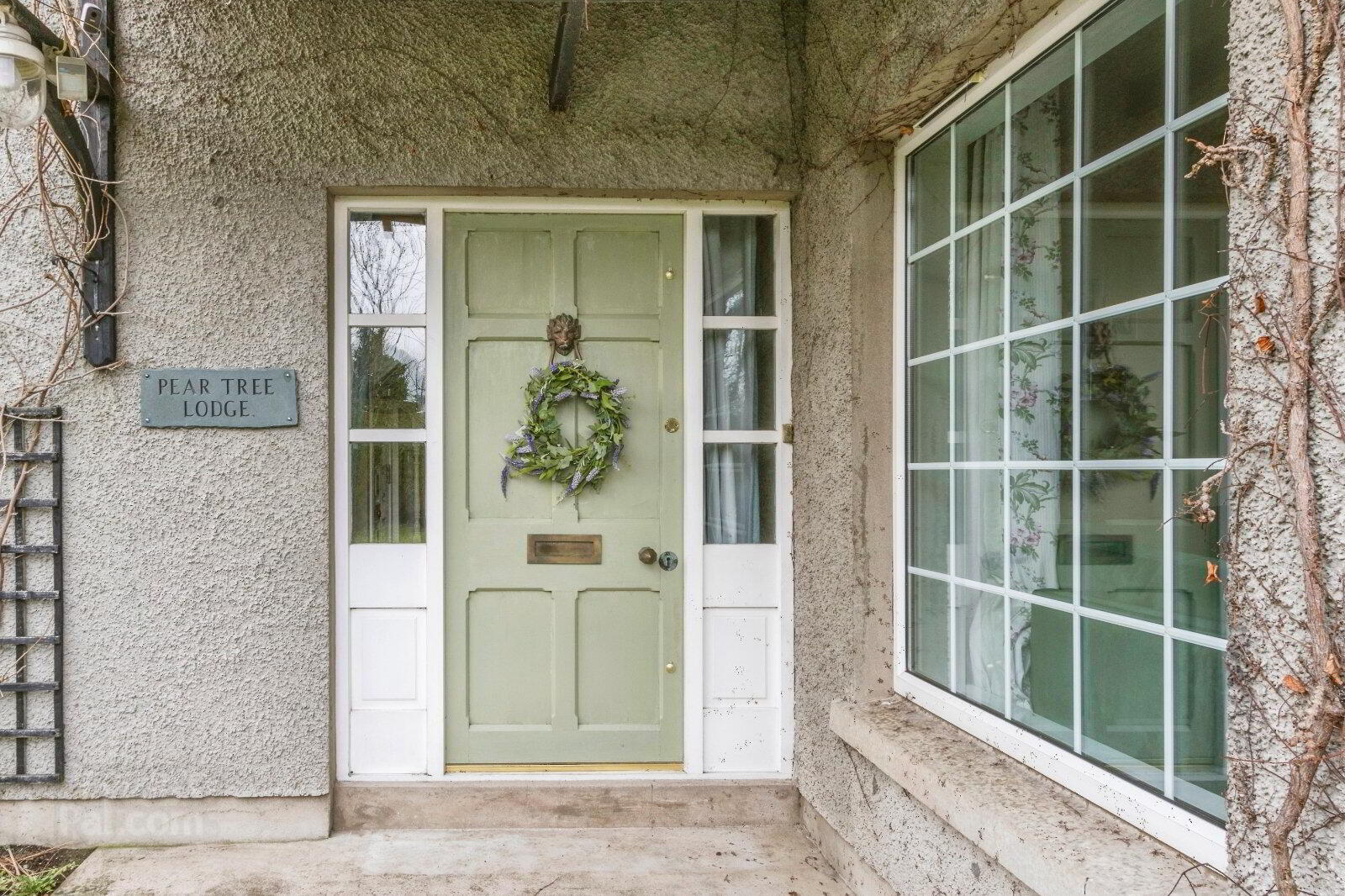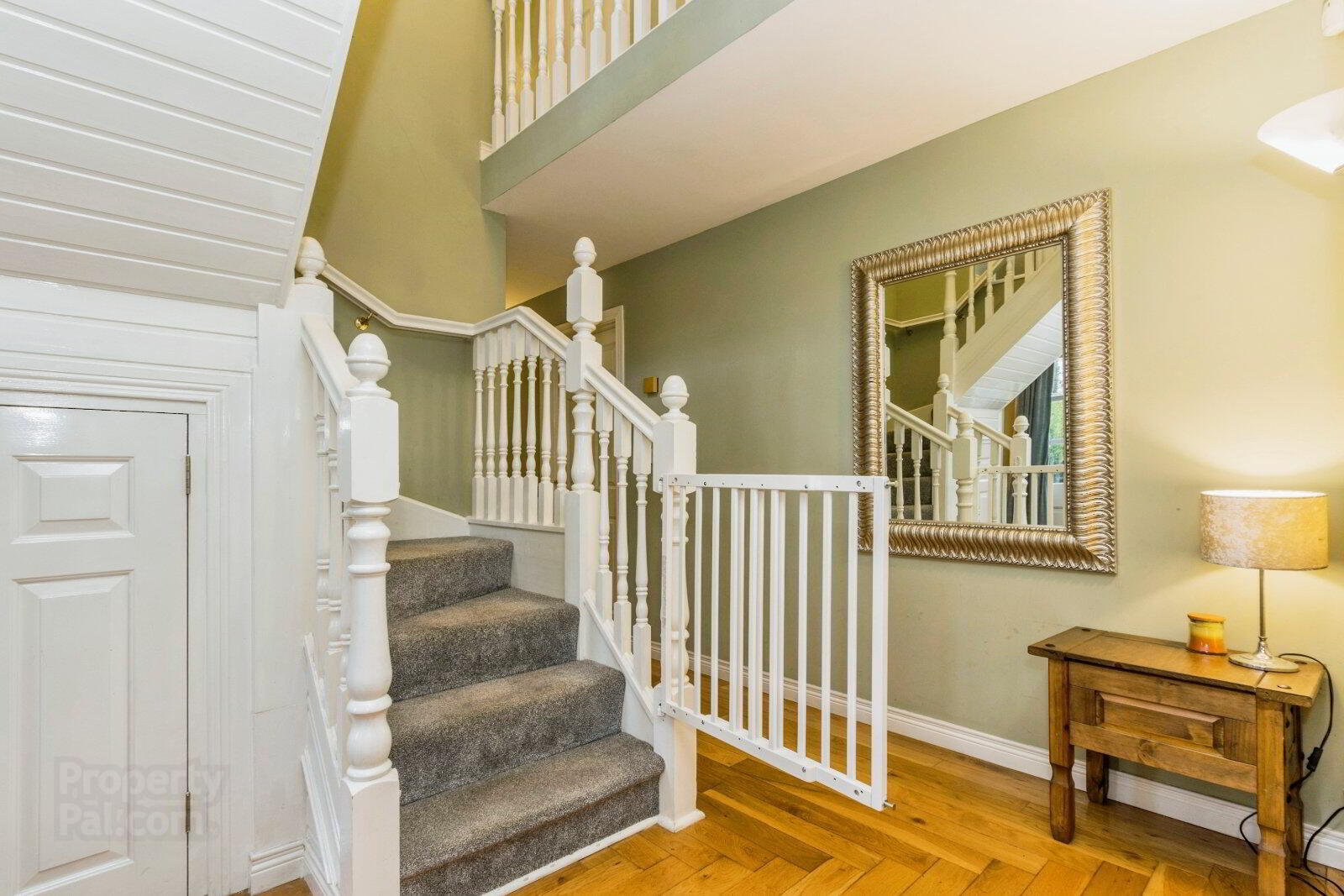


33 Skeagh Road,
Dromara, Dromore, BT25 2QD
5 Bed Detached House
Asking Price £375,000
5 Bedrooms
4 Bathrooms
4 Receptions
Property Overview
Status
For Sale
Style
Detached House
Bedrooms
5
Bathrooms
4
Receptions
4
Property Features
Tenure
Freehold
Energy Rating
Broadband
*³
Property Financials
Price
Asking Price £375,000
Stamp Duty
Rates
£2,223.98 pa*¹
Typical Mortgage
Property Engagement
Views All Time
4,953

Features
- Fabulous Detached Family Home
- Spacious Reception Entrance Hall
- Four Receptions Rooms
- Modern Fitted Kitchen/ Dining Area
- Separate Utility Room
- Five Bedrooms Plus Two En-suites
- Family Bathroom Suite Plus Separate Shower Room
- Detached Garage
- Separate Recently Constructed Workshop
- Impressive Driveway/ Car Parking Leading to Gardens
- Raised Timber Decked Area
- Stunning Detached Family Home
Charming detached 5-bedroom house with a beautiful garden and garage plus separate workshop.. This property offers a spacious living spaces perfect for families. Situated in a sought-after semi-rural location, close to amenities and excellent schools. Don't miss out on this wonderful home!
" Pear Tree Lodge " is delightfully nestled in this much admired and peaceful semi-rural area, a charming detached home presenting a rare opportunity to acquire a spacious and beautifully maintained family home.
Boasting five bedrooms and four separate receptions, this property offers ample living space for a growing family. The well-manicured garden provides a serene outdoor retreat, perfect for relaxation and entertaining guests.
The garage ensures convenient parking and additional storage with a separate recently constructed workshop.
The interior of the house is designed with modern finishes and a neutral colour palette, creating a warm and inviting atmosphere throughout.
Situated within close proximity to local amenities, schools, and transport links, this property offers both convenience and comfort. Don't miss out on the chance to make this delightful house your new home. Contact us today to arrange a viewing and experience the beauty and charm of this property first hand.
- Entrance Hall
- Living Room
- 5.05m x 4.24m (16'7" x 13'11")
Feature fireplace with stove inset and slate hearth - Snug
- 3.9m x 2.8m (12'10" x 9'2")
Feature fireplace with open fire inset. - Playroom
- 3.45m x 2.82m (11'4" x 9'3")
- Study
- 2.77m x 2.4m (9'1" x 7'10")
- Kitchen/ Dining
- 5.26m x 3.9m (17'3" x 12'10")
Impressive range of high and low level units, Quartz work tops, inlaid ceramic sink unit, dishwasher, built-in gas hob and electric ovens, open to casual dining area. - Utility Room
- 3.6m x 1.78m (11'10" x 5'10")
Range of units, plumbed for washing machine. - WC
- Low level WC, wash hand basin.
- Bathroom
- Family bathroom suite comprising panelled bath, wash hand basin, low level WC, wall tiling and floor tiling.
- Landing
- Bedroom 1
- 5.05m x 4.24m (16'7" x 13'11")
- En-suite
- Separate shower cubicle with wash hand basin, low level WC..
- Bedroom 2
- 3.9m x 3.58m (12'10" x 11'9")
- En-suite
- Separate shower cubicle with wash hand basin, low level WC..
- Bedroom 3
- 3.89m x 2.8m (12'9" x 9'2")
- Bedroom 4
- 3.43m x 2.87m (11'3" x 9'5")
- Bedroom 5
- 3.9m x 2.26m (12'10" x 7'5")
- Walk-in Robe
- Shower Room
- Separate shower cubicle with power shower, wash handbasin, low level WC, wall and floor tiling.
- Garage
- 5.4m x 4.93m (17'9" x 16'2")
Roller door. - Workshop
- 6.02m x 4.2m (19'9" x 13'9")
Sliding doors, light and power. - Front In Neat Lawns
- Rear / Side Gardens
- Mature pear tree, part lawns, stone wall, raised timber decking area, views over surrounding countryside.




