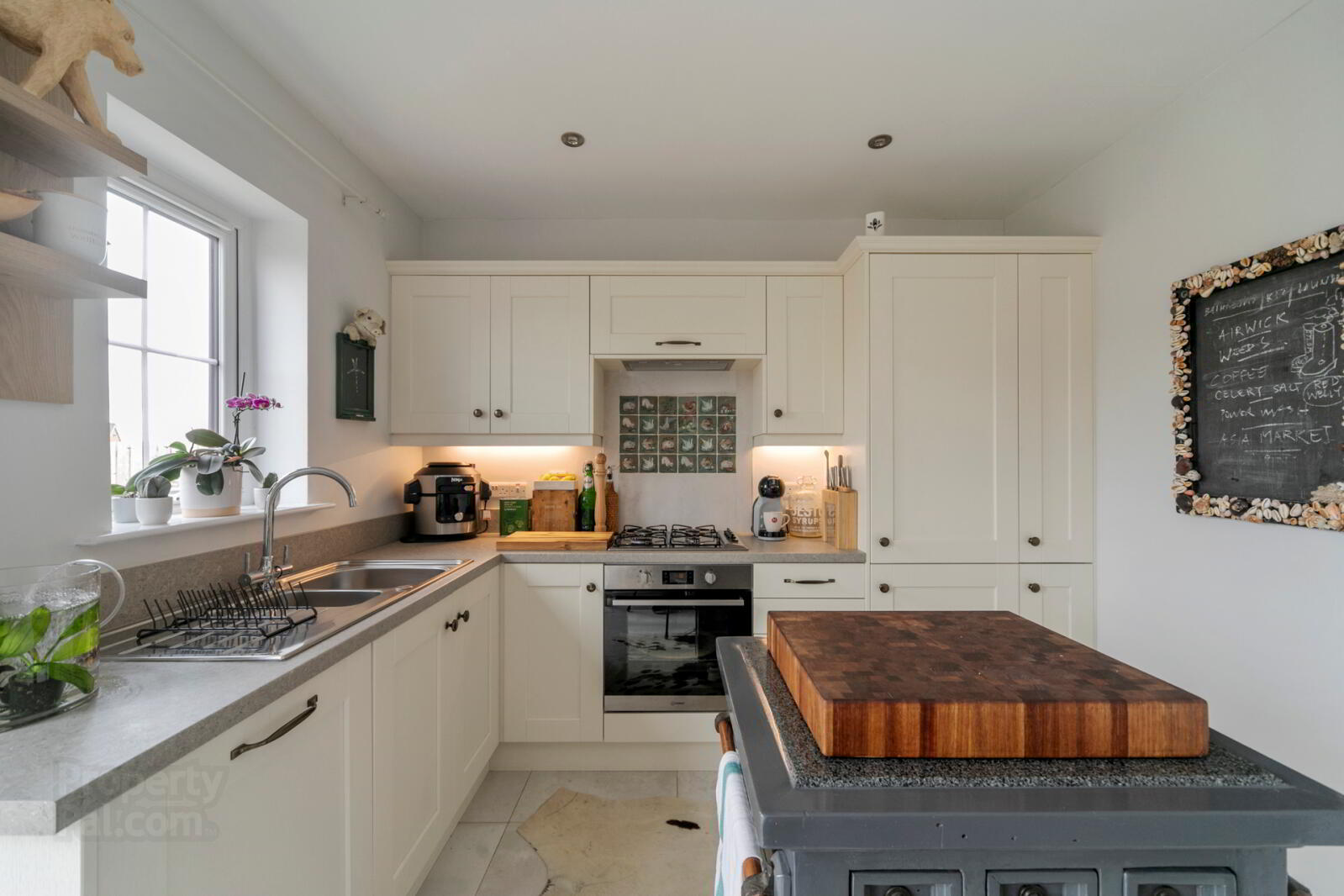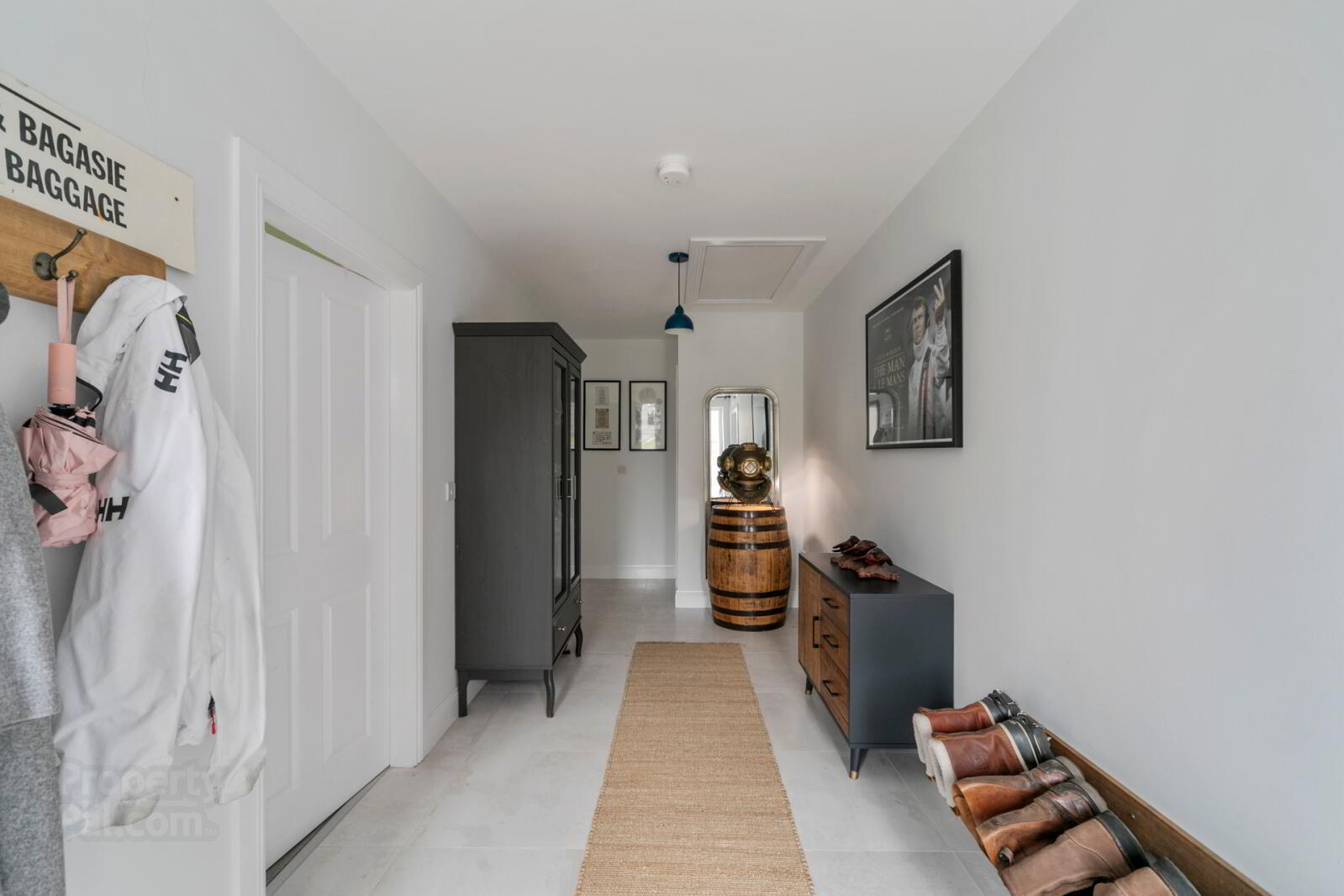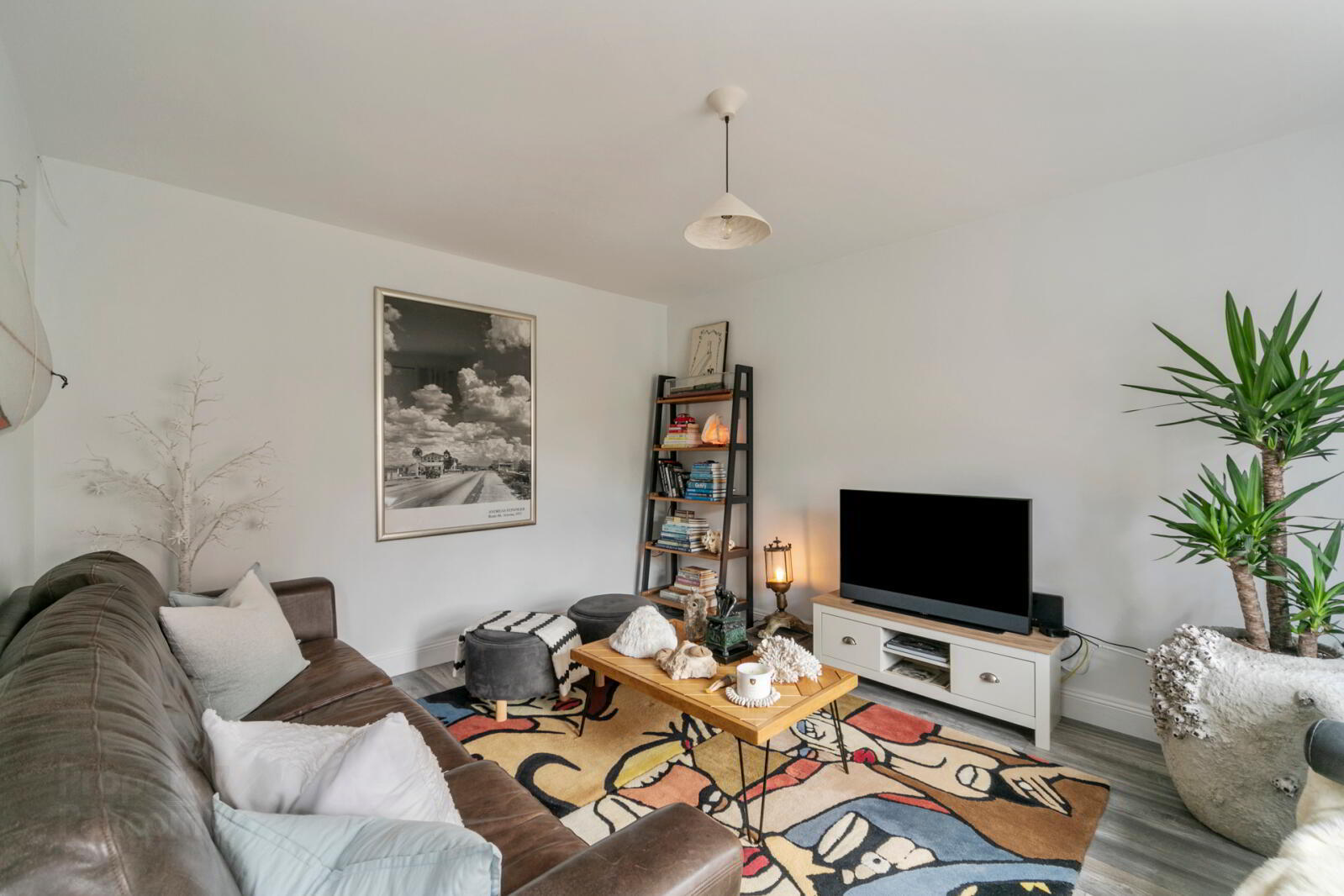


33 Sir Richard Wallace Crescent,
Lisburn, BT28 3HZ
2 Bed Detached Bungalow
£1,150 per month
2 Bedrooms
1 Bathroom
1 Reception
Property Overview
Status
To Let
Style
Detached Bungalow
Bedrooms
2
Bathrooms
1
Receptions
1
Available From
Now
Property Features
Furnishing
Unfurnished
Energy Rating
Property Financials
Property Engagement
Views Last 7 Days
562
Views Last 30 Days
2,033
Views All Time
6,016

Features
- Recently Constructed Detached Bungalow Occupying A Pleasant Site Within This Much Sought After Residential Location, Convenient To Lisburn City Centre & M1 Motorway
- Bright Living Room
- Luxury Fitted Kitchen/Dining Area With Range Of Integrated Appliances
- Utility Room
- Two Good Sized Bedrooms, Master With Ensuite Shower Room
- Luxury Bathroom Suite
- Enclosed Rear Garden With Paved Patio & Tarmac Driveway
- Gas Heating System
- uPVC Double Glazed Windows
- Entrance Hall
- Tiled floor, access to loft, double panel radiator
- Lounge
- 4.32m x 3.53m (14'2" x 11'7")
Grey wood laminate floor, double panel radiator - Bedroom (1)
- 3.43m x 3.28m (11'3" x 10'9")
Grey wood laminate floor, double panel radiator - Bathroom
- 3.43m x 2.06m (11'3" x 6'9")
White suite comprising, walk-in shower cubicle with thermostatically controlled shower unit, wall mounted wash hand basin, panel bath, low flush W.C, wall mounted chrome heated towel rail, partly tiled walls, tiled floor, recess lighting, extractor fan - Bedroom (2)
- 3.7m x 3.4m (12'2" x 11'2")
Grey wood laminate floor, double panel radiator - Ensuite Bathroom
- 2.62m x 1.12m (8'7" x 3'8")
White suite comprising, walk-in shower cubicle with thermostatically controlled shower unit, low flush W.C, wall mounted wash hand basin, wall mounted chrome heated towel rail, tile floor, extractor fan - Kitchen/ Dining
- 4.52m x 3.9m (14'10" x 12'10")
Maximum measurement Excellent range of shaker style high & low level units finished in cream colour, integrated appliances such as fridge/freezer, dishwasher, oven and gas hob, stainless steel sink unit, extractor fan, tiled floor, double panel radiator - Utility Room
- 3.53m x 1.7m (3.53m x 1.7m (11'7" x 5'7")
Range of high & low level units complimenting the kitchen units, stainless steel sink unit, space for washer & dryer, tiled floor, extractor fan, single panel radiator - Outdoor
- Front Shared road access to private tarmac driveway, paved path to front door, water tap Rear Private & enclosed rear garden, garden in lawn, paved patio area, timber boundary fencing, gates on both sides to access rear garden.






