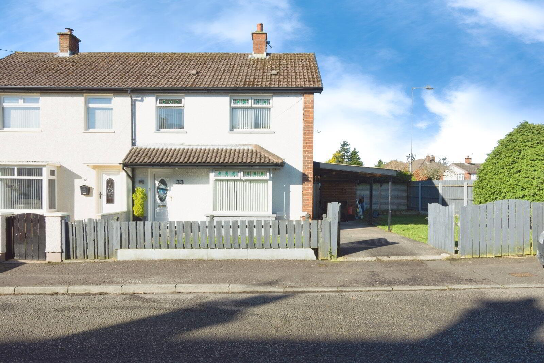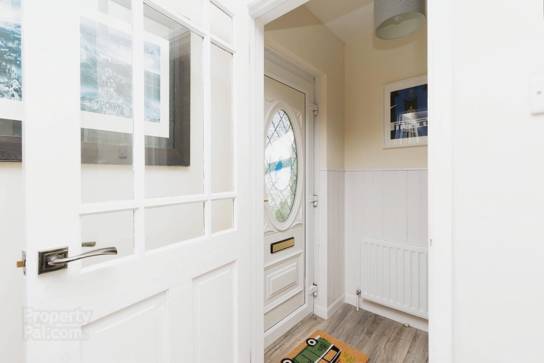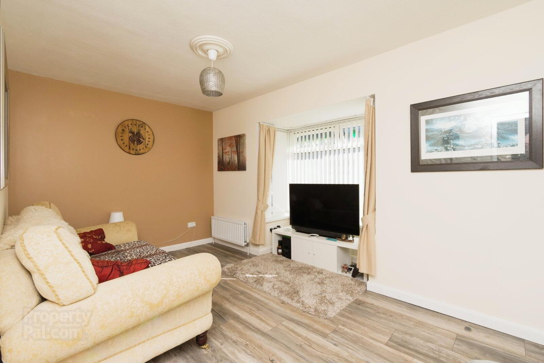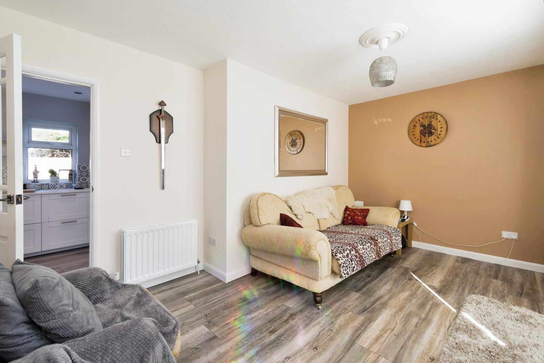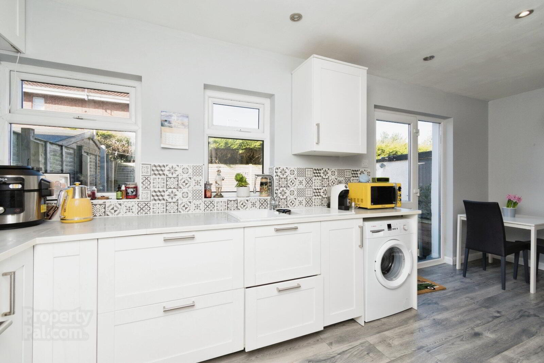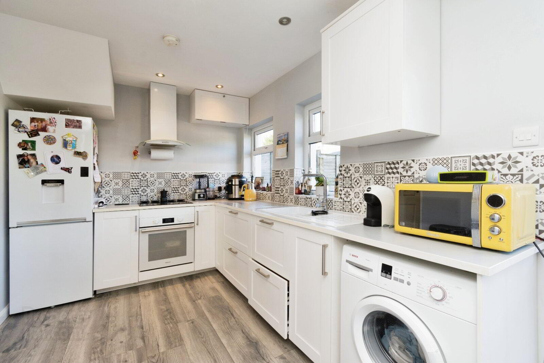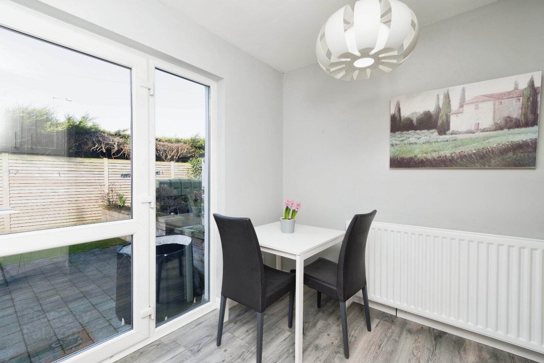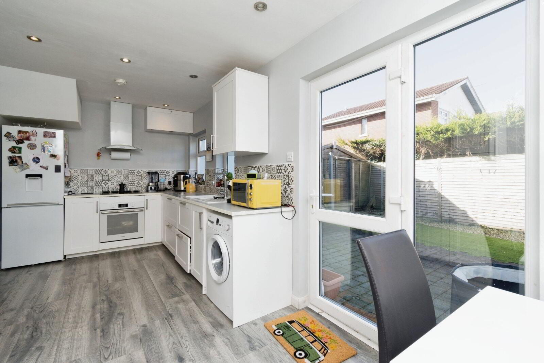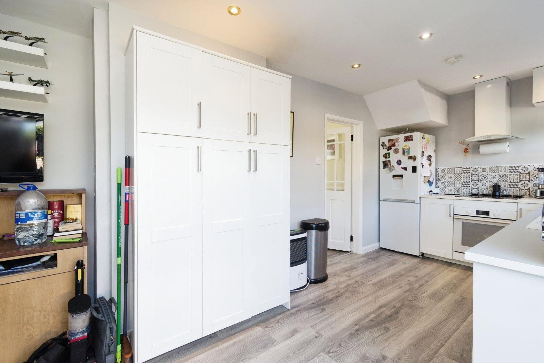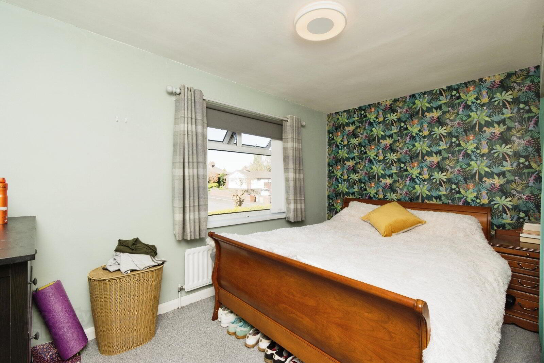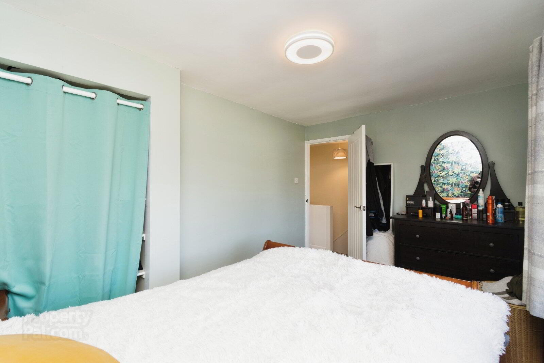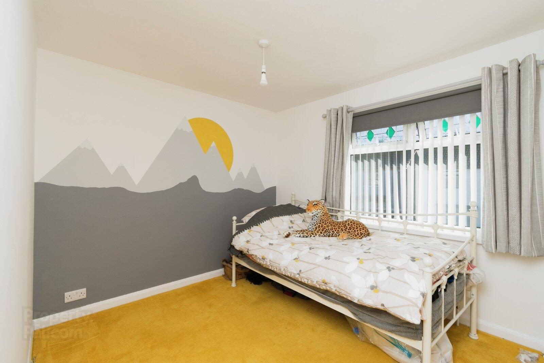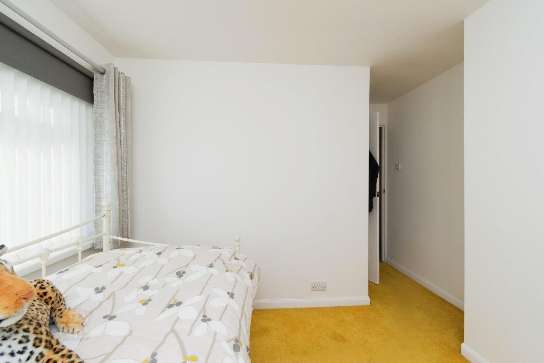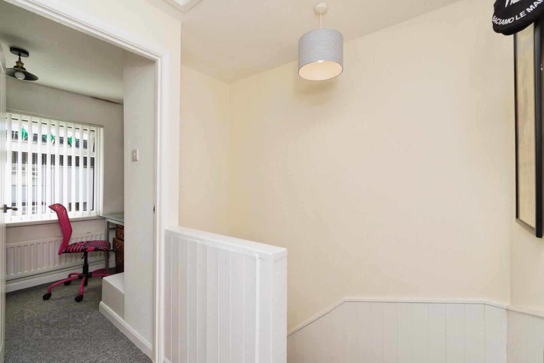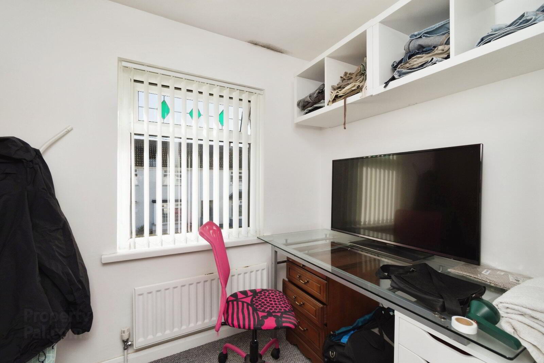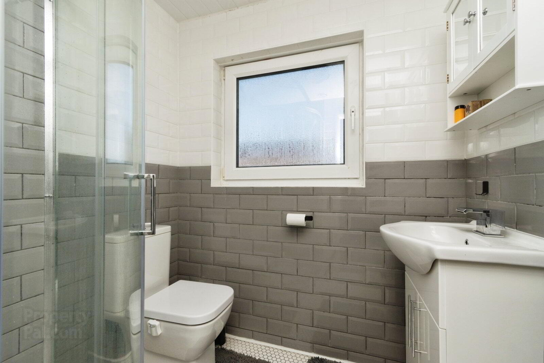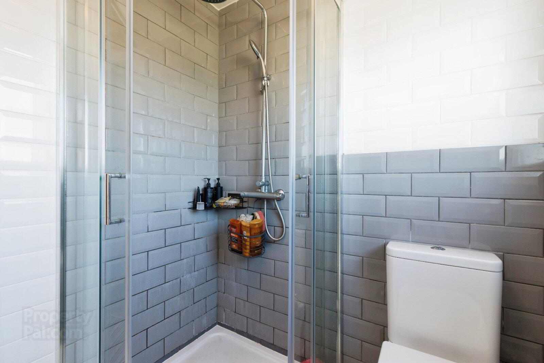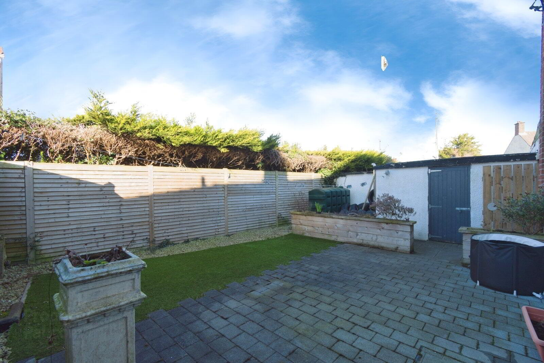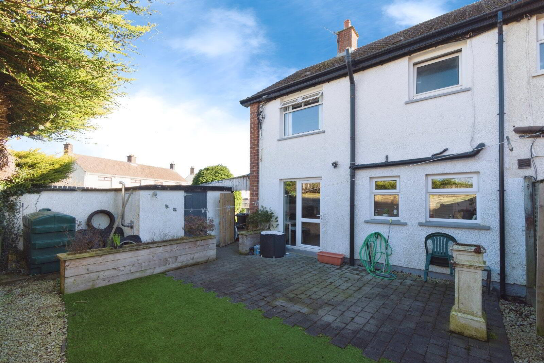33 Rockland Drive,
Moneyreagh, Newtownards, BT23 6BD
3 Bed Semi-detached House
Asking Price £164,950
3 Bedrooms
1 Bathroom
1 Reception
Property Overview
Status
For Sale
Style
Semi-detached House
Bedrooms
3
Bathrooms
1
Receptions
1
Property Features
Tenure
Not Provided
Energy Rating
Broadband
*³
Property Financials
Price
Asking Price £164,950
Stamp Duty
Rates
£796.08 pa*¹
Typical Mortgage
Legal Calculator
Property Engagement
Views All Time
1,602
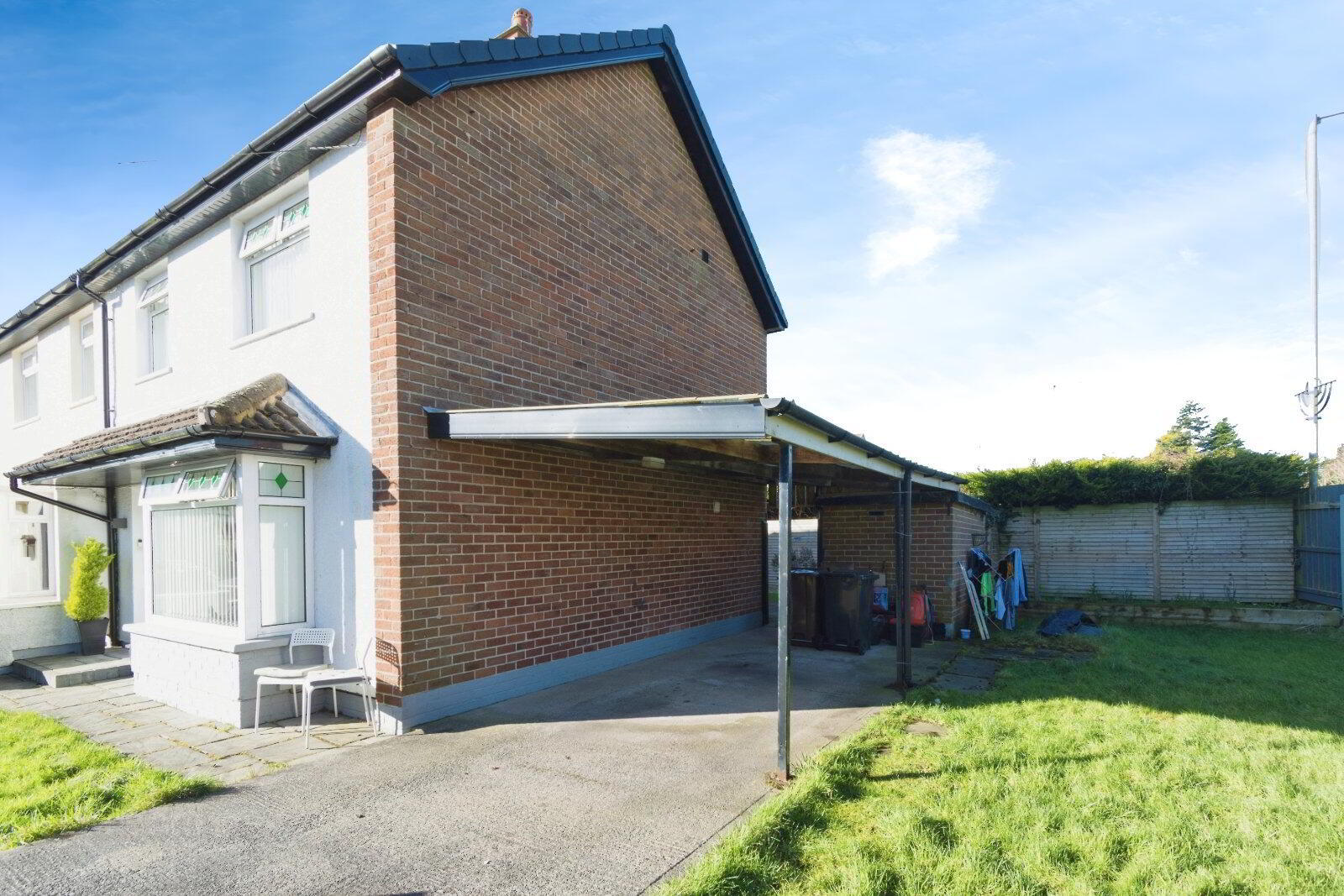
Features
- Stunning Semi Detached Home
- Impressive Corner Site
- Bright Living Room With Bay Fronted Window
- Modern Kitchen Diner With Integrated Appliances & Patio Doors
- A Minute's Walk From Moneyreagh Primary School
- Three Very Well Appointed Bedrooms
- Modern Shower Room Suite
- Driveway
- Beautiful Front, Side & Rear Gardens
- PVC Double Glazing & Oil Fired Central Heating
A Stunning Semi Detached Home On An Impressive Corner Site In Moneyreagh.
An amazing opportunity to purchase a stunning semi-detached home on an impressive corner site in the heart of Moneyreagh.
The home itself offers excellent accommodation throughout, with the ground floor comprising a bright living room with bay fronted window, a recently fitted kitchen with integrated appliances, and a dining space, with patio doors leading to a stunning rear garden. Moving to the first floor, you will find three very well appointed bedrooms and a modern shower room with three piece suite.
On the outside of the property there is a driveway to the front with space for two cars, as well as enclosed front & side gardens which have been laid in lawn. The south facing rear garden is perfect for entertaining and has been beautifully landscaped to include patio, artificial lawn and pebble stone areas.
Early viewing is highly recommended to avoid missing out on all that this amazing home has to offer.
- GROUND FLOOR
- Entrance Hall
- The entrance hall has a laminate floor and PVC front door.
- Living Room
- 4.85m x 3.48m (15'11" x 11'5")
A bright living room with a laminate floor and bay window. - Kitchen/Diner
- 5.84m x 6.05m (19'2" x 19'10")
A stunning kitchen with an excellent range of high and low level units, a 1.5 drainer with pull down mixer tap, induction hob, electric oven and extractor hood. The kitchen has been plumbed for a washing machine, and has been beautifully finished with a laminate floor, ceiling spotlighting and partially tiled walls. There is also space for dining and patio doors leading to the rear garden. - FIRST FLOOR
- Bedroom One
- 3.94m x 3.15m (12'11" x 10'4")
An excellent double bedroom with built in shelving/wardrobe space, carpet and an outlook to the rear of the property. - Bedroom Two
- 3.94m x 2.6m (12'11" x 8'6")
A double bedroom with carpet and an outlook to the front of the property. - Bedroom Three
- 2.92m x 2.2m (9'7" x 7'3")
A good sized single bedroom currently used as an office space and walk in wardrobe. - Shower Room
- 1.78m x 1.65m (5'10" x 5'5")
A modern shower room with three-piece suite to include a wash hand basin with waterfall mixer tap and vanity unit, a low flush wc, and a shower cubicle with thermo-controlled waterfall shower units. The bathroom walls have been fully tiled and the ceiling has PVC tongue and groove panelling. - OUTSIDE
- There is a driveway with space for two cars, beautiful front & side gardens laid in lawn, and a private rear garden which has been landscaped with paved, artificial lawn and pebble stone areas. There is also a large storage room.


