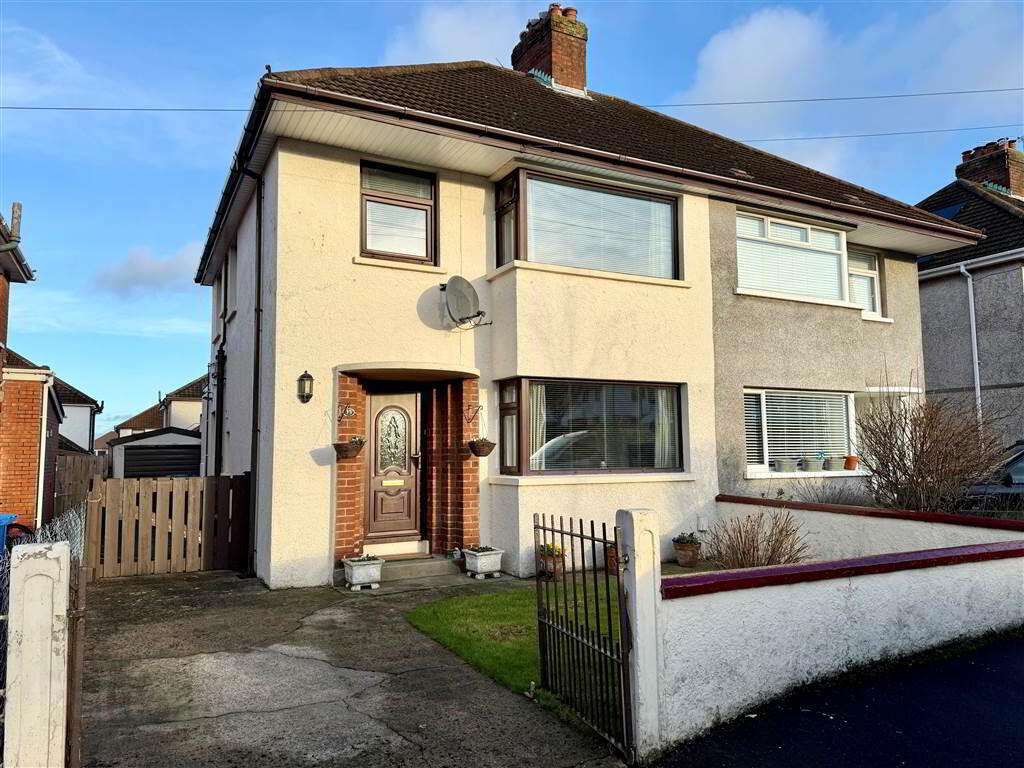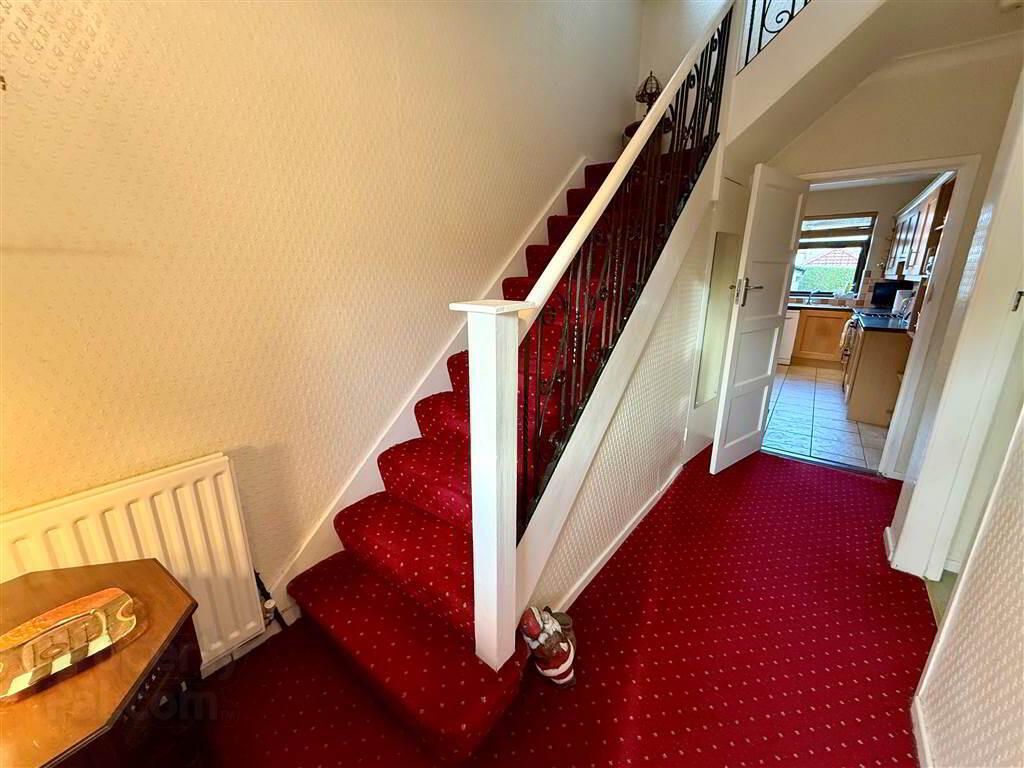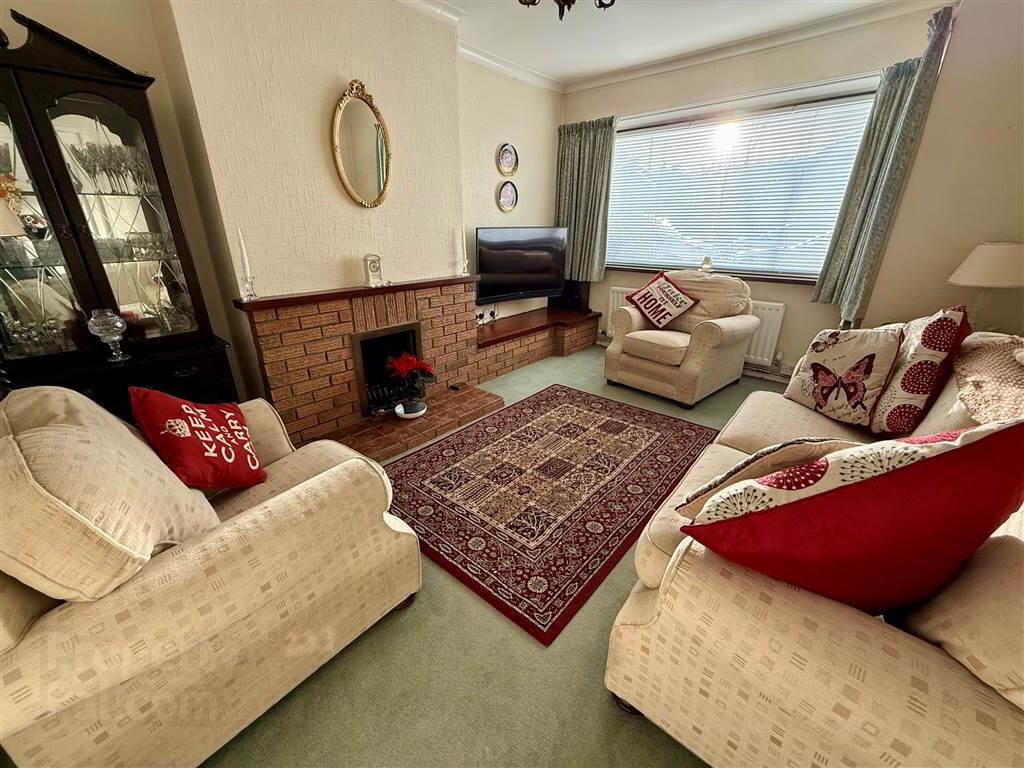


33 Rochester Drive,
Castlereagh, Belfast, BT6 9JX
3 Bed Semi-detached House
Guide Price £215,000
3 Bedrooms
2 Receptions
Property Overview
Status
For Sale
Style
Semi-detached House
Bedrooms
3
Receptions
2
Property Features
Tenure
Not Provided
Broadband
*³
Property Financials
Price
Guide Price £215,000
Stamp Duty
Rates
£1,182.74 pa*¹
Typical Mortgage
Property Engagement
Views All Time
2,293

Features
- Semi Detached Family Home
- Well Presented
- Three Bedrooms
- Two Receptions
- Large Extended Fitted Kitchen
- Bathroom With White Suite
- Driveway
- Detached Garage
- Excellent Rear Garden
- Gas Central Heating
- UPVC Double Glazing
- Sought After Location
- Viewing Highly Recommended
Ground Floor
- HALLWAY:
- Understair w.c. & sink.
- LIVING ROOM:
- 4.4m x 3.5m (14' 5" x 11' 6")
Fireplace. - LOUNGE:
- 3.8m x 3.m (12' 6" x 9' 10")
- KITCHEN WITH BREAKFAST AREA :
- 4.4m x 3.5m (14' 5" x 11' 6")
High and low level units and additional storage shelving, plumbed for dishwasher, extractor fan, integrated fridge and freezer, stainless steel sink unit.
First Floor
- BEDROOM (1):
- 4.5m x 2.8m (14' 9" x 9' 2")
Built in wardrobes and dressing table. - BEDROOM (2):
- 3.7m x 3.m (12' 2" x 9' 10")
- BEDROOM (3):
- 2.7m x 2.4m (8' 10" x 7' 10")
Built in wardrobes and dressing table. - SHOWER ROOM:
- 2.7m x 2.3m (8' 10" x 7' 7")
Walk in shower, low flush w.c., bidet, pedestal wash hand basin. Hot press, pvc panelling to walls and recessed ceiling spot lighting.
Outside
- Driveway, with lawn to front.
Detached garage, with electric and plumbing for washing machine and venting for tumble dryer. Lawn and patio area.
Directions
Off Stirling Avenue



