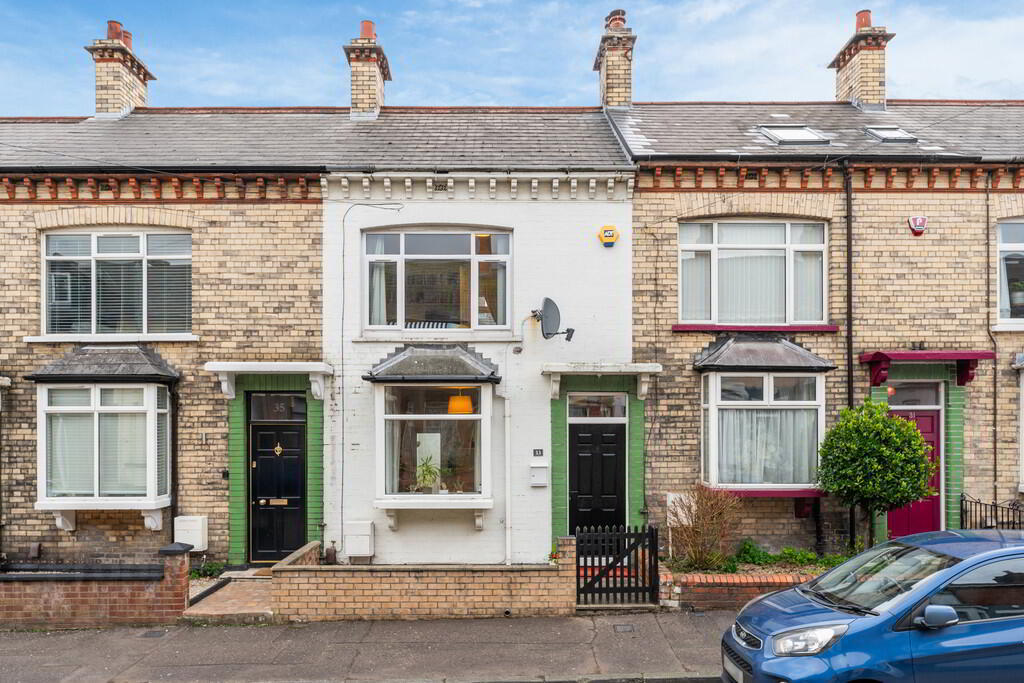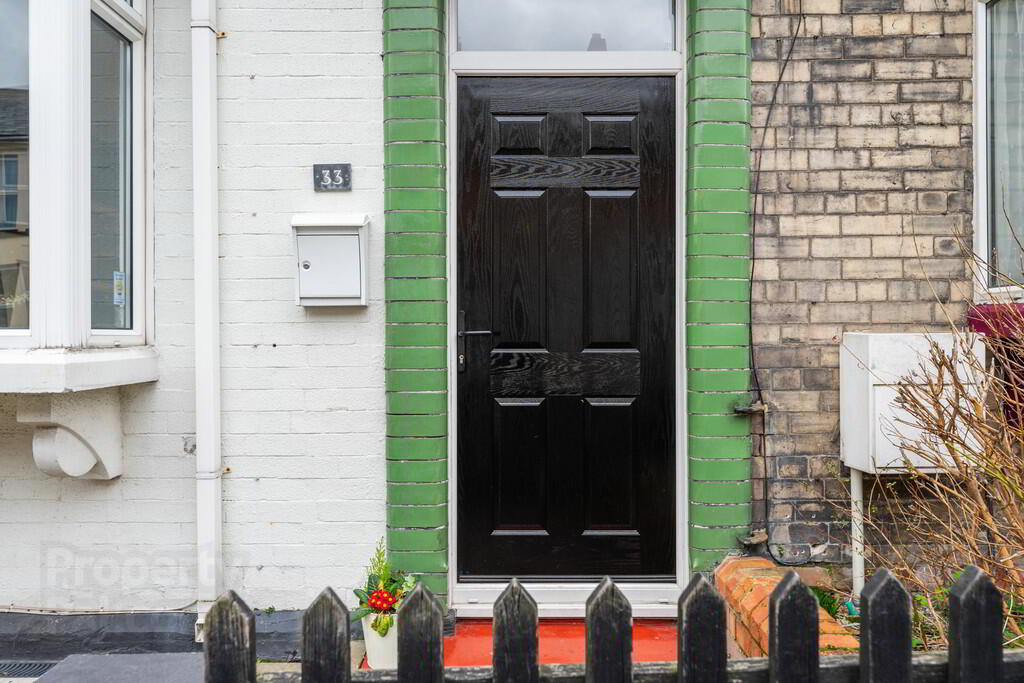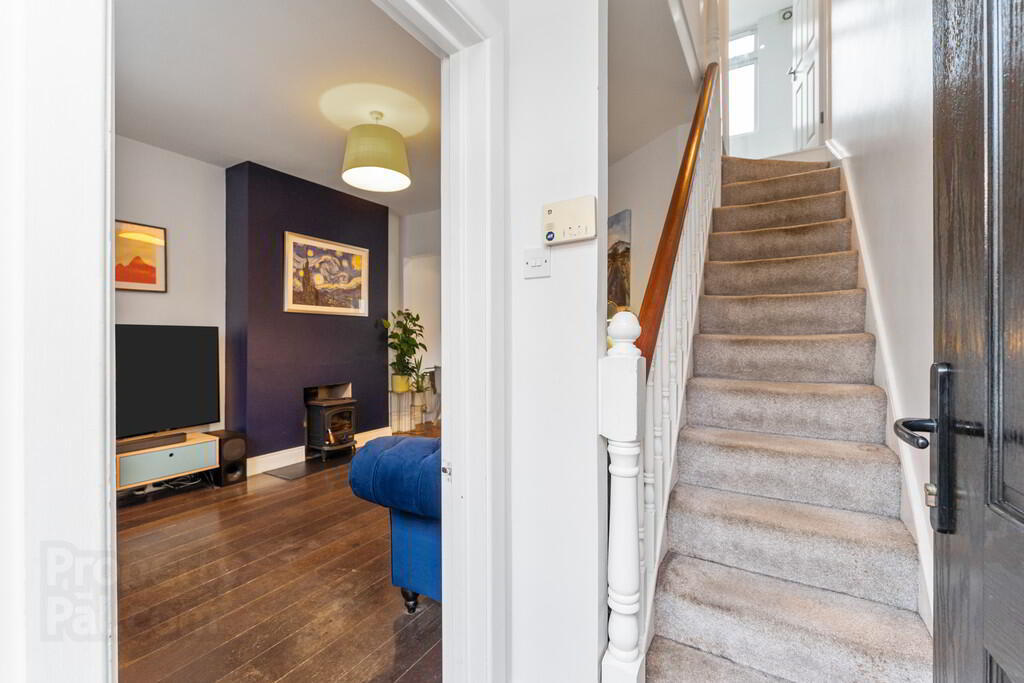


33 Rathcool Street,
Belfast, BT9 7GA
2 Bed Mid-terrace House
Offers Around £169,950
2 Bedrooms
1 Bathroom
1 Reception
Property Overview
Status
For Sale
Style
Mid-terrace House
Bedrooms
2
Bathrooms
1
Receptions
1
Property Features
Tenure
Not Provided
Energy Rating
Broadband
*³
Property Financials
Price
Offers Around £169,950
Stamp Duty
Rates
£1,137.25 pa*¹
Typical Mortgage
Property Engagement
Views All Time
4,234

Features
- Superb Mid Terrace Property
- Two Bedrooms
- Open Plan Living / Dining / Kitchen
- Kitchen With Range Of Contemporary Fitted Units
- Shower Room With Walk In Shower
- uPVC Double Glazed Windows
- Gas Fired Central Heating
- Enclosed Rear Yard And Courtyard To Front
- Excellent Location Convenient To Lisburn Road, City Centre, Royal Victoria And City Hospitals, Queen
The property is well presented internally and comprises of two bedrooms and shower room on the first floor with an open plan living / dining area leading to the contemporary fitted kitchen with access to the enclosed rear yard on the ground floor. The property also benefits from gas fired central heating and uPVC double glazed windows.
Conveniently located off the Lisburn Road within close proximity to Adelaide Train Station, Queens University and easy access to Belfast City Centre, along with the bars, shops and restaurants the Lisburn Road has to offer. This property is likely to generate substantial interest and early viewing is strongly advised.
Composite entrance door with glazed top light leading to...
ENTRANCE HALL Stairs to First Floor...
OPEN PLAN LIVING / DINING / KITCHEN 19' 11" x 15' 1" (6.08m x 4.60m) @ widest points Hardwood flooring, wood burning stove. Kitchen with range of fitted high and low level units with contemporary high gloss work surfaces and splashback, one and a half bowl sink unit with mixer taps, recessed low voltage spotlights, integrated induction hob, stainless steel under oven, plumbed for washing machine, pantry store cupboard, door to enclosed rear yard.
FIRST FLOOR LANDING
BEDROOM 12' 11" x 10' 9" (3.96m x 3.28m) Built in mirrored sliding wardrobes.
BEDROOM 9' 3" x 6' 9" (2.84m x 2.07m) Built in storage cupboard.
SHOWER ROOM Walk in shower cubicle with Drencher head and hand shower, vanity wash hand basin, low flush wc with concealed cistern, tiled floor, part tiled walls, recessed low voltage spotlights, extractor fan.
OUTSIDE Private enclosed yard to rear and courtyard to front.





