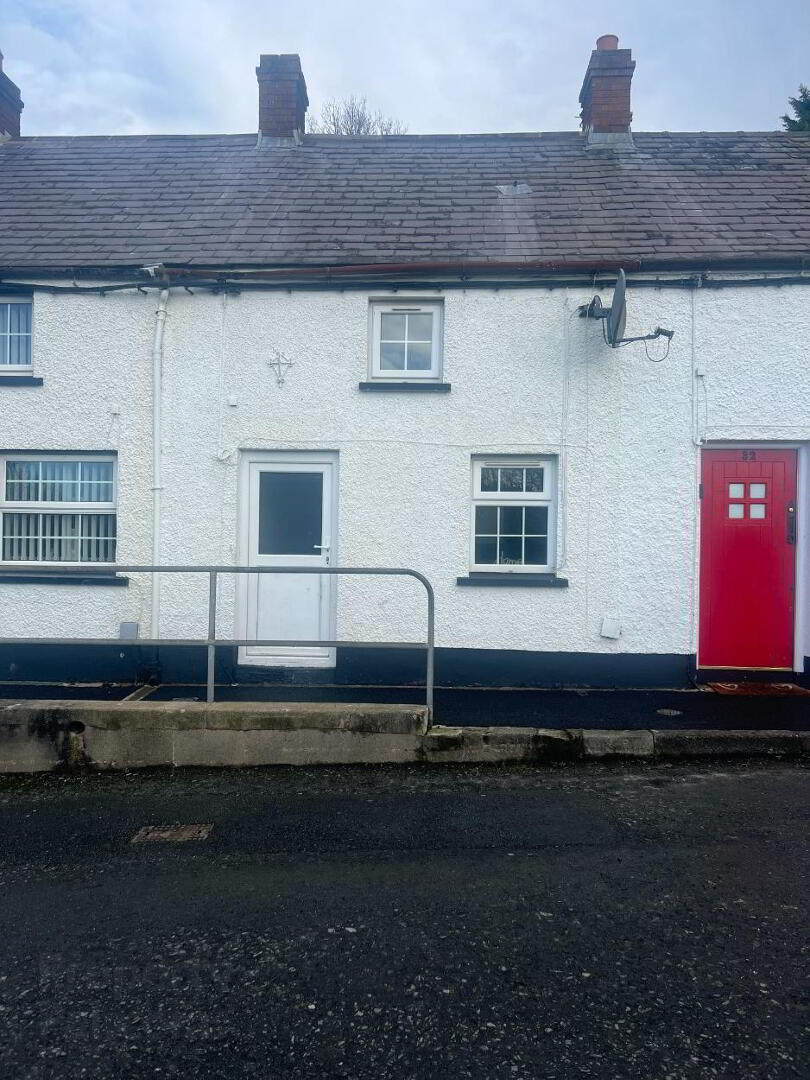
33 Old Damolly Village,
Newry, BT34 1PY
2 Bed Mid-terrace House
Asking Price £64,950
2 Bedrooms
1 Bathroom
1 Reception
Property Overview
Status
For Sale
Style
Mid-terrace House
Bedrooms
2
Bathrooms
1
Receptions
1
Property Features
Tenure
Freehold
Energy Rating
Heating
Oil
Property Financials
Price
Asking Price £64,950
Stamp Duty
Rates
£607.12 pa*¹
Typical Mortgage
Property Engagement
Views All Time
1,164

An attractive 2 bedroomed Mid terrace, enjoying a good position situated off the main Belfast Road, in the Damolly Village Area. This Mid Terrace offers the discerning purchaser the opportunity to acquire a small home with low maintenance with on street parking and shed and small garden to rear. The property is convenient to the local shops and primary schools as well as providing ease of access for commuters to the A1 Dublin to Belfast Dual carriageway. The interior of the home would need due maintenance and repair. This property meets the needs of First Time Buyers, Second Home Buyers and Investors alike. Immediately Available.
Additional Features:
- Mid Terrace House
- Two Bedrooms
- On Street Parking
- Oil Fired Central Heating
- Upvc Double Glazing
- Convenient to all amenities
- Cash Buyers Only
Accommodation Comprises:
Living Room: 3.324m x 5.510m
Family room with front view aspect. White painted stairwell laid with carpet. Carpet to living room. Under Stairs Storage.
Kitchen/Dinning Room: 2.949m x 3.144m
White fitted kitchen units with Black worktop. Integrated hob/oven and extractor fan. Pvc rear door with glazing. Plumbed for washing machine. Linoleum to floor. Stainless steel single drainer sink unit.
First Floor:
Bedroom 1: 3.237m x 2.978m
Double bedroom with rear view aspect. Carpeted.
Bedroom 2: 2.429m x 2.400m
Single bedroom with front view apsect. Carpeted. Built in wardrobe/Storage.
Bathroom: 1.574m x 2.299m
Three piece white suite to include wash hand basin, low flush wc and shower unit. Skylight window. Extractor fan. Fully tiled floor and walls. Chrome wall mounted radiator. Electric Shower.
Outside:
Small shed to rear of property with access to elevated garden area. There is a right of way to the rear of proeprty for the other residents. On Street Parking.





