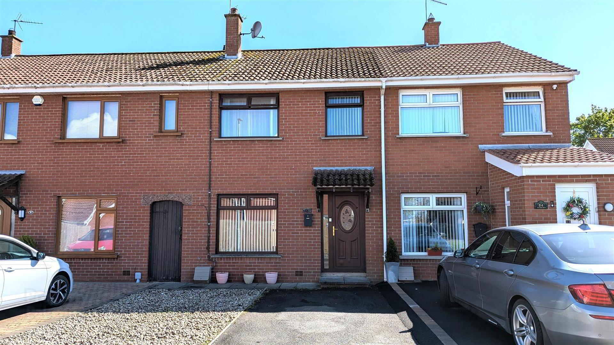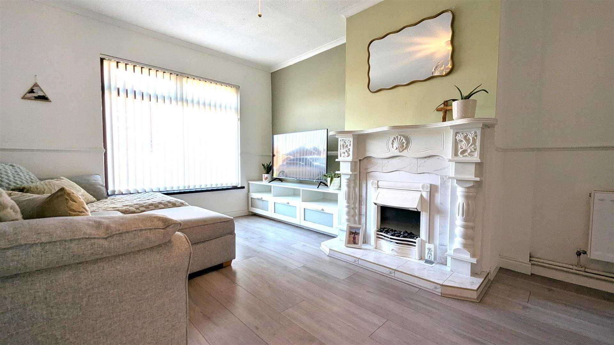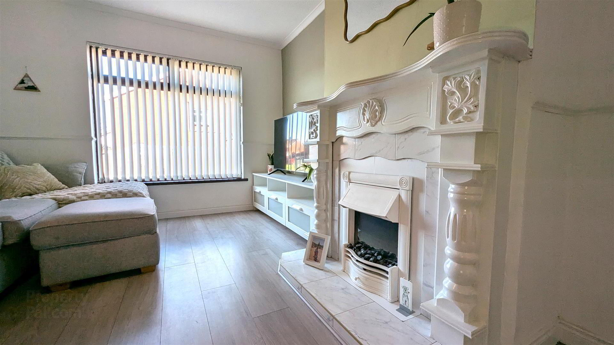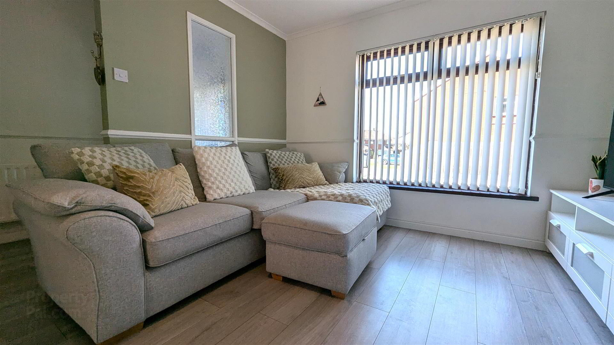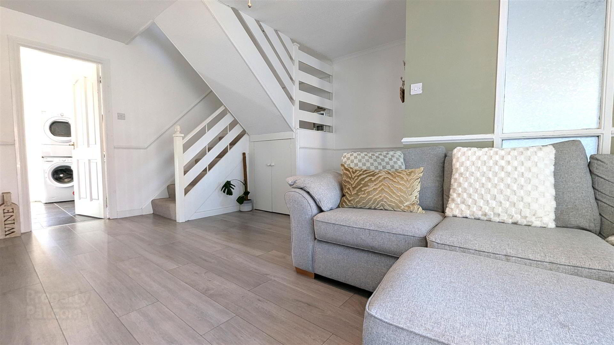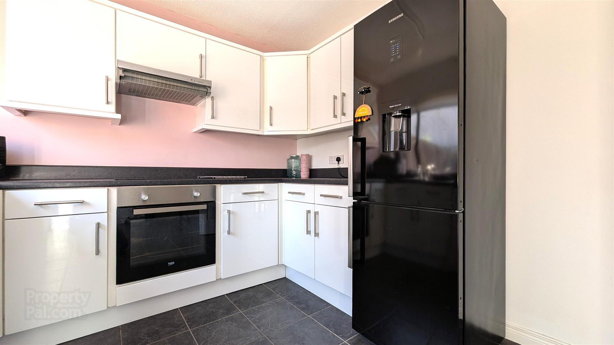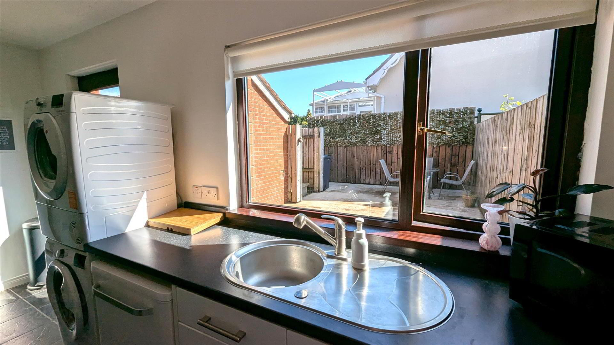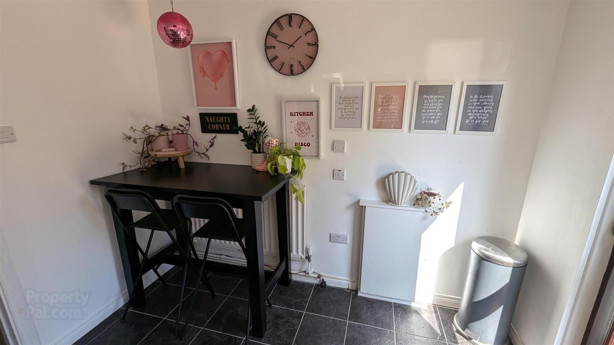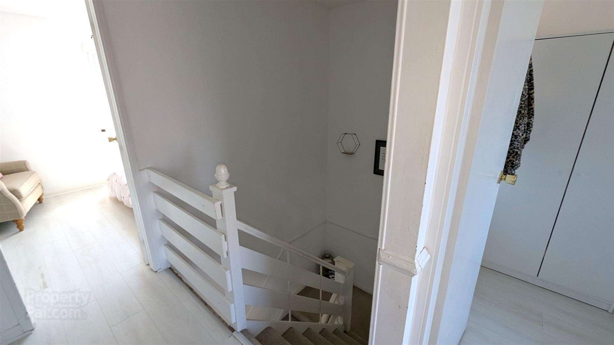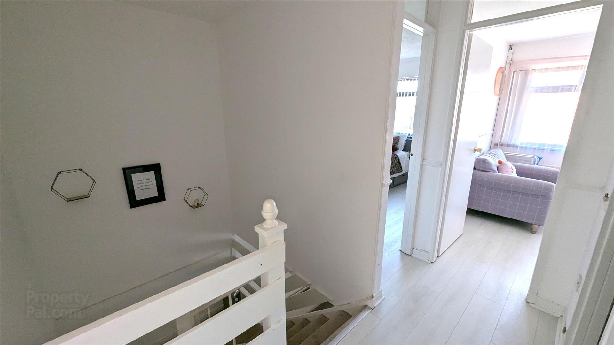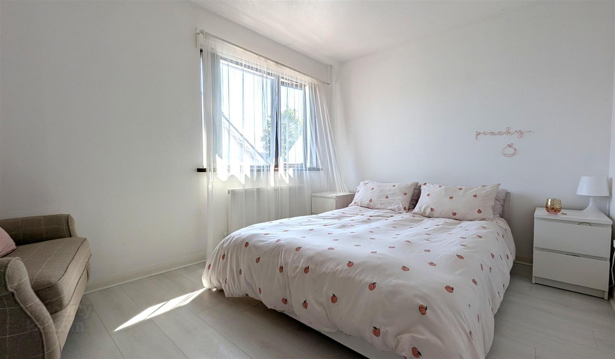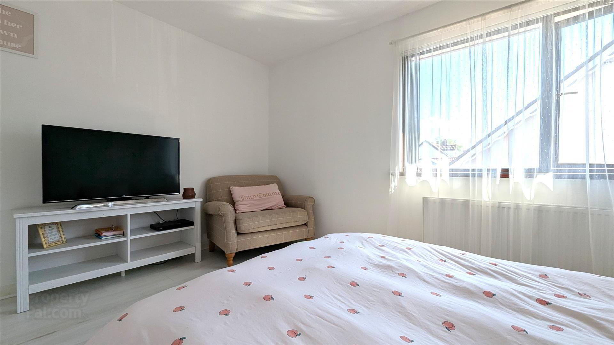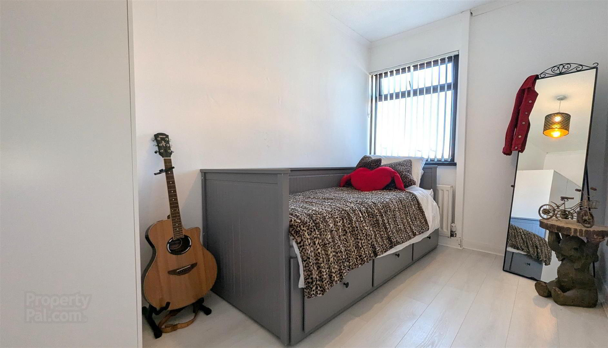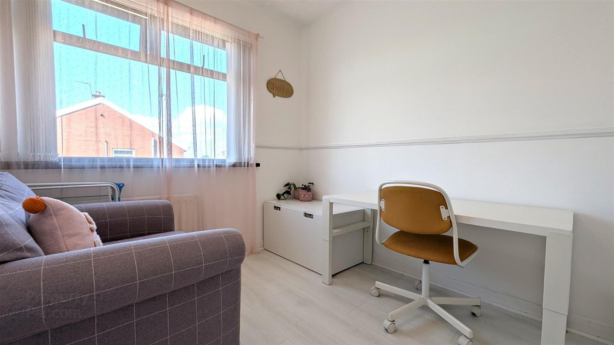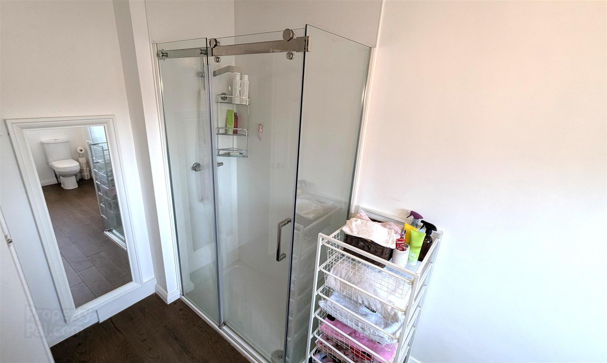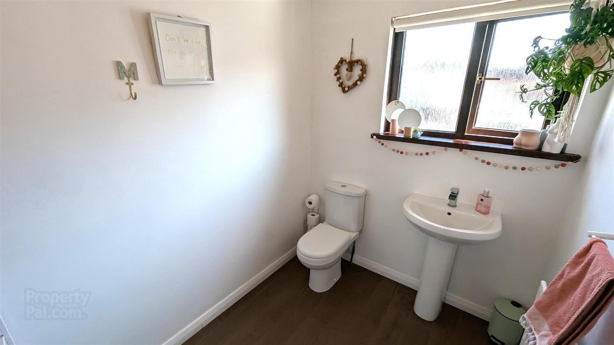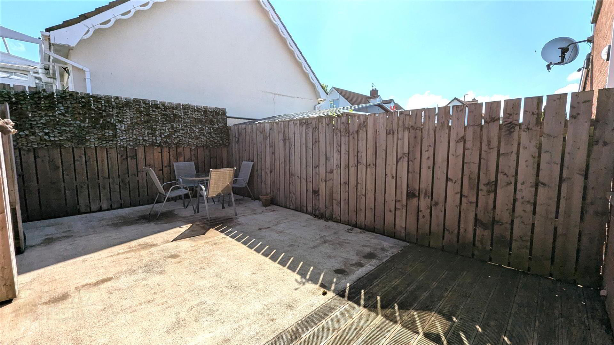33 Oaklands,
Antrim, BT41 1LS
3 Bed Townhouse
Offers Over £139,950
3 Bedrooms
1 Bathroom
1 Reception
Property Overview
Status
For Sale
Style
Townhouse
Bedrooms
3
Bathrooms
1
Receptions
1
Property Features
Tenure
Freehold
Broadband
*³
Property Financials
Price
Offers Over £139,950
Stamp Duty
Rates
£791.26 pa*¹
Typical Mortgage
Legal Calculator
In partnership with Millar McCall Wylie
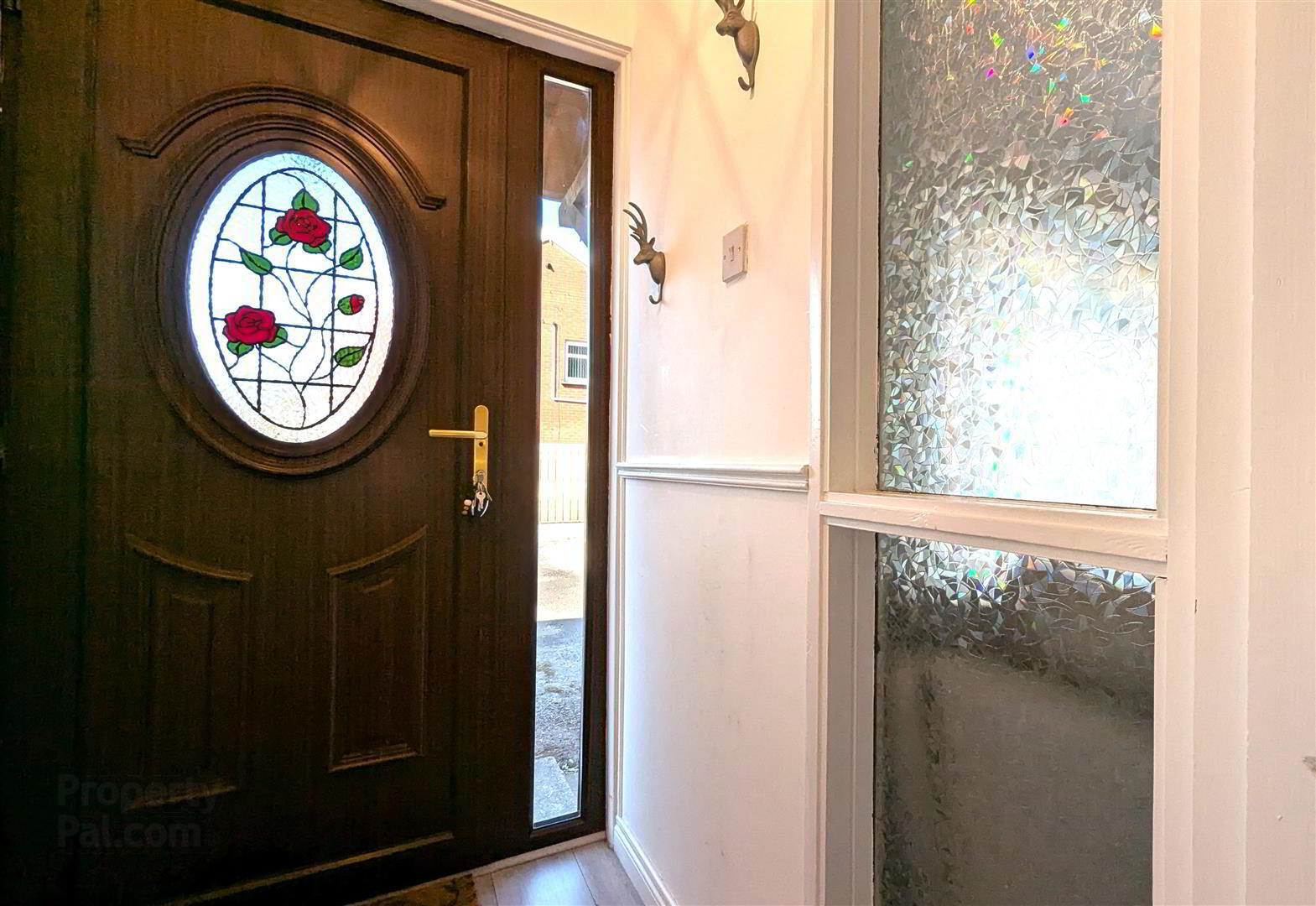
Features
- Entrance hall with PVC double glazed door and sidelight
- Living room 18'1" x 14'9" (max) with imitation fire and painted decorative surround / Staircase to first floor
- Kitchen with informal dining
- Full range of contemporary style high and low level units / contrasting worktops
- Integrated oven and hob / Space for fridge freezer, dishwasher and stacked washing machine and tumble dryer
- First floor landing open to large storage
- Three well proportioned bedrooms
- Spacious shower room with fully enclosed shower
- PVC double glazed windows and external doors / PVC soffits and Facia boards / Gas-fired central heating
- Tarmac parking to front / Fully enclosed low maintenance garden to the rear / Semi-detached brick built store
Finished to a superb standard throughout, the property includes contemporary style kitchen units and integrated oven and hob and in addition benefits from PVC double glazed windows and external doors together with gas-fired central heating and a spacious shower room with white suite to include a large fully enclosed shower. Outside the low maintenance garden to the rear benefits from being mostly concrete while the tarmac drive to the front provides parking for two cars.
A perfect opportunity for first time buyers and young families alike, early viewing is strongly recommended.
- Tarmac drive to front with space for up to two cars. Steps too:
- ENTRANCE HALL
- PVC double glazed door with sidelight to entrance hall with wood laminate flooring.
- LIVINGROOM 5.532 x 4.514 (18'1" x 14'9")
- (at max) Feature electric fire. with tiled hearth and decorative white painted surround. (Open fireplace behind requiring a new back). Under stairs storage cupboard. Wood laminate flooring. Staircase to first floor with moulded handrail. and turned balustrading. 2 x double radiators.
- KITCHEN / INFORMAL DINING AREA 4.521 x 2.860 (14'9" x 9'4")
- Full range of contemporary style high and low level kitchen units with stainless steel handles and contrasting worktops. Single drainer stainless steel sink unit with chrome mixer tap. Integrated appliances to include a four ring halogen hob with extractor fan over and a low level combination oven/grill. Space for a fridge freezer, dishwasher and a stacked washing machine and tumble dryer. Fully tiled floor. Single radiator. PVC double glazed door to the rear.
- FIRST FLOOR LANDING
- Open to large storage. Wood laminate flooring.
- BEDROOM 1
- Wood laminate flooring. Single radiator.
- BEDROOM 2 3.572 x 2.075 (11'8" x 6'9")
- Wood laminate flooring. Double radiator.
- BEDROOM 3 2.687 x 2.374 (8'9" x 7'9")
- Wood laminate flooring. Double radiator.
- SHOWER ROOM 3.968 x 1.785 (13'0" x 5'10")
- Modern white suite comprising a large fully enclosed shower with PVC wall panelling and partially glazed sliding door. Pedestal wash hand basin with 'Monobloc' chrome mixer tap. Low flush push button WC. Fully tiled floor. Double radiator.
- OUTSIDE REAR
- Fully enclosed and mostly concrete rear garden with timber fencing and pedestrian gate to front. Brick built storage house. Outside tap and light.
- IMPORTANT NOTE TO ALL POTENTIAL PURCHASERS;
- Please note, none of the services or appliances have been tested at this property


