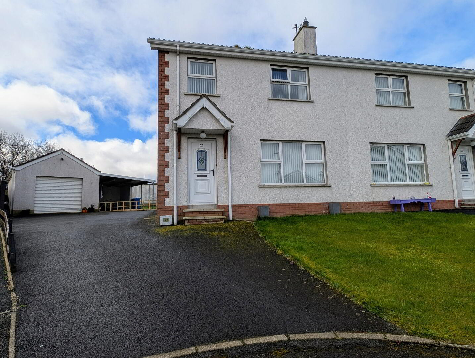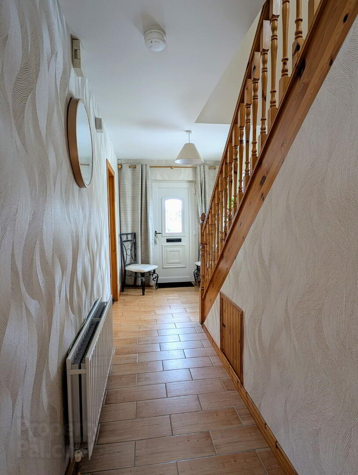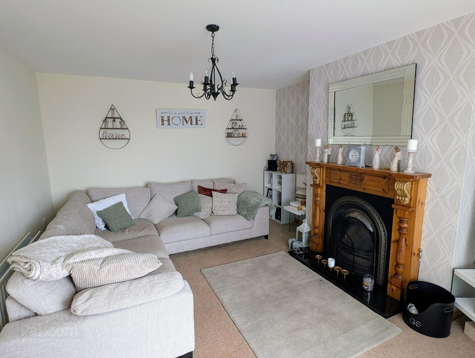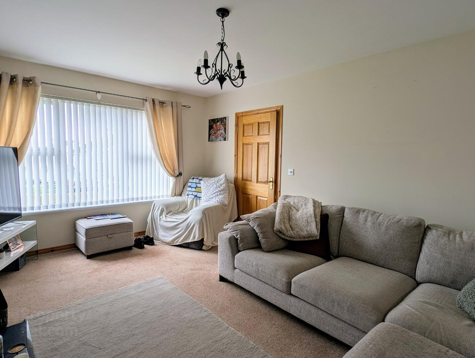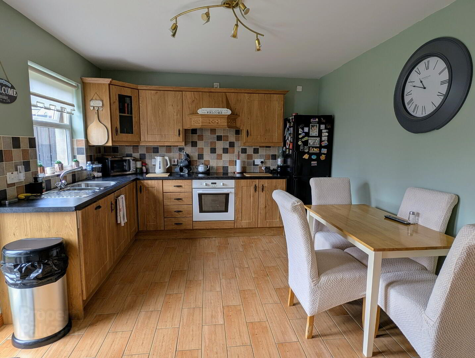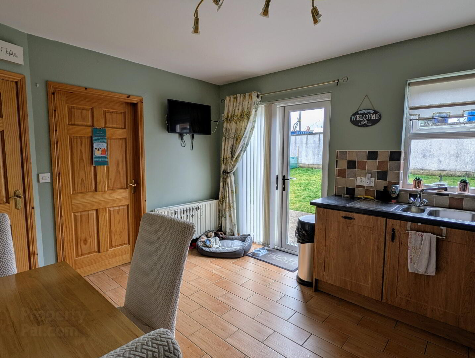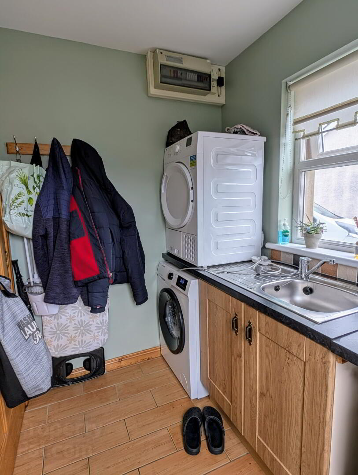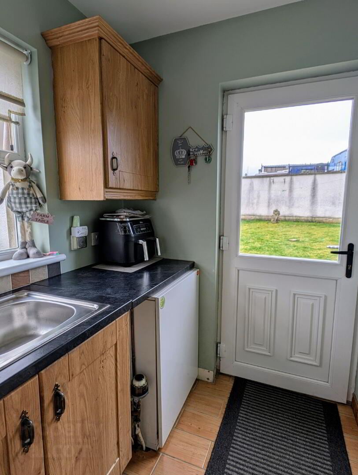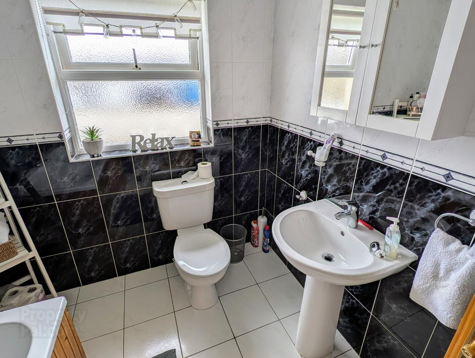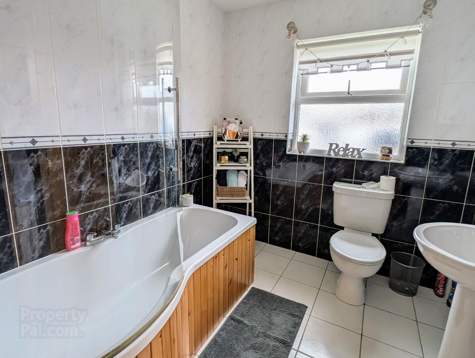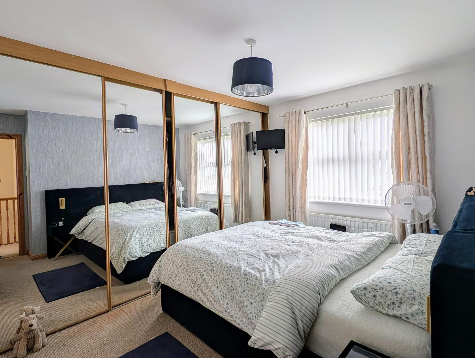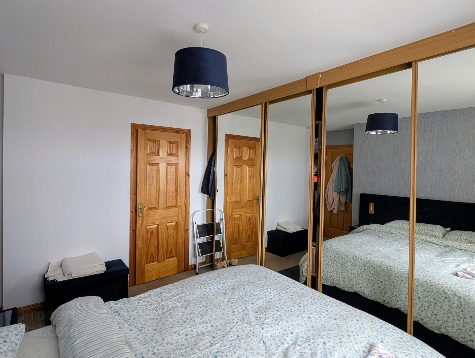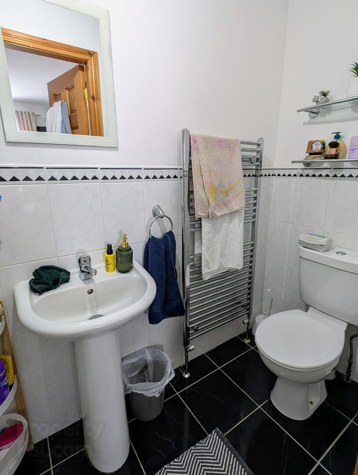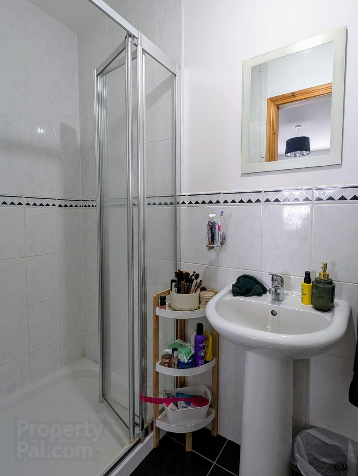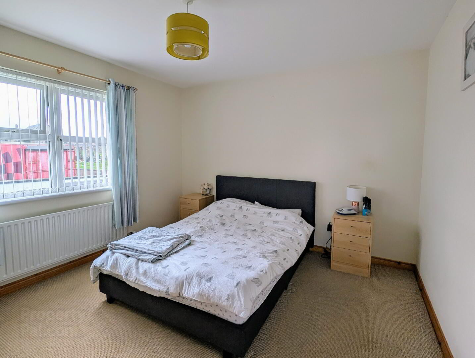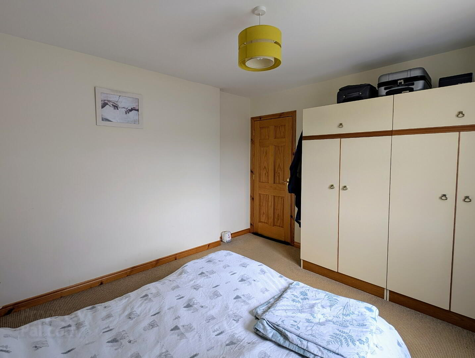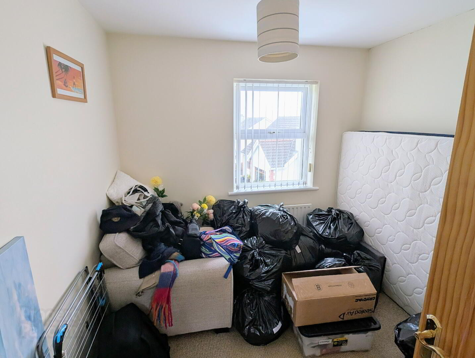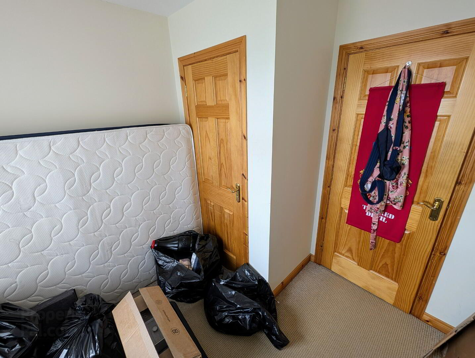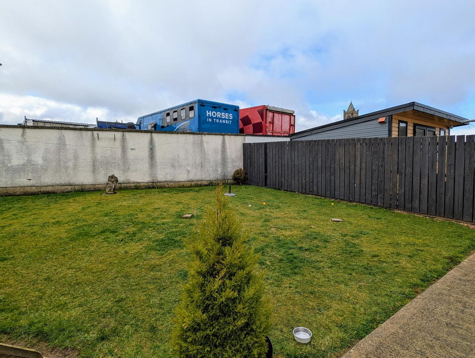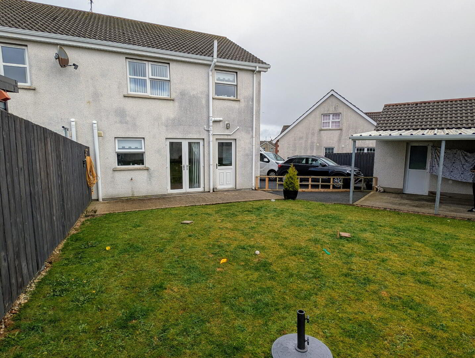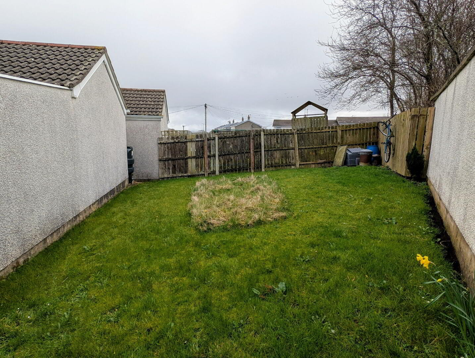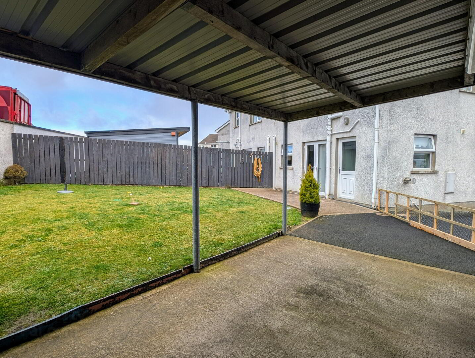33 Mussenden View,
Articlave, BT51 4NZ
3 Bed Semi-detached House
Offers Over £185,000
3 Bedrooms
2 Bathrooms
1 Reception
Property Overview
Status
For Sale
Style
Semi-detached House
Bedrooms
3
Bathrooms
2
Receptions
1
Property Features
Tenure
Not Provided
Energy Rating
Heating
Oil
Broadband
*³
Property Financials
Price
Offers Over £185,000
Stamp Duty
Rates
£1,023.00 pa*¹
Typical Mortgage
Legal Calculator
Property Engagement
Views Last 7 Days
502
Views All Time
2,465

Offering well proportioned three bedroom living accommodation and an excellent garage and car port, this delightful Semi-Detached House is sure to impress. Within easy commuting distance of both Coleraine and Castlerock this super property is well finished and presented both internally and externally. An ideal first time or holiday buy early viewing is highly recommended!
Accommodation Comprising:
Entrance Hall
With tiled floor
Cloaks
Comprising WC, wash hand basin, tiled floor, extractor fan
Lounge 16’1 x 12’5
with feature Antique Pine surround fireplace, cast iron and slate inset, granite hearth
Kitchen/Dining 13’8 x 10’9
with ‘Pyramis’ bowl and half stainless steel sink unit, range of shaker style eye and low level units, display cabinet, under lighters, integrated hob, oven, extractor and dishwasher, French doors to rear garden, tiled between work tops and eye level units, tiled floor.
Utility Room 9’11 x 4’11
with ‘Pyramis’ stainless steel sink unit, low level units, plumbed for automatic washing machine, tiled floor.
First Floor
Landing:
With Hot Press.
Bathroom & WC combined:
With mains shower fitting over bath, shower screen, tiled walls and floor, extractor fan.
Bedroom (1.) 11’9 x 11’1
with full length mirrored sliderobe type wardrobes and TV point.
Ensuite comprising WC, wash hand basin, tiled walk in shower cubicle, mains shower fitting, tiled walls and floor, extractor fan
Bedroom (2.) 12’4 x 10’1
Bedroom (3.) 9’1 x 8’6
with built in wardrobe and telephone point.
Exterior Features
Detached Garage 21’2 x 13’0
with automatic roller door, pedestrian door, strip light and power.
Car Port: 21’9 x 11’9
Garden laid in lawn to front. Garden laid in lawn to rear with additional concrete area.
Tarmac driveway and parking area.
Outside lights.
Other Features
Oil fired heating
uPVC double glazed windows
uPVC external doors
uPVC fascia and soffits
Pine internal doors, skirtings and architraves
For further details and permission to view contact selling agents
Sol: M/s McCallum O’Kane Solicitors, 8 Blindgate Street, Coleraine
Ref: CR5031.MP.250325
Directions
Drive into Articlave Village from Coleraine and take the 3rd exit on the right into Mussenden Gardens. Take next right into Mussenden View and number 33 is in the second cul-de-sac on the right.

